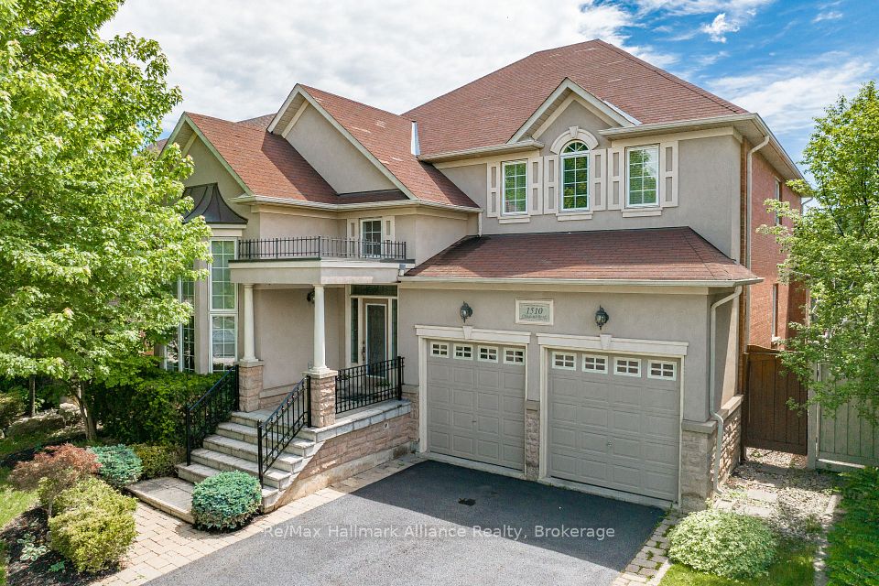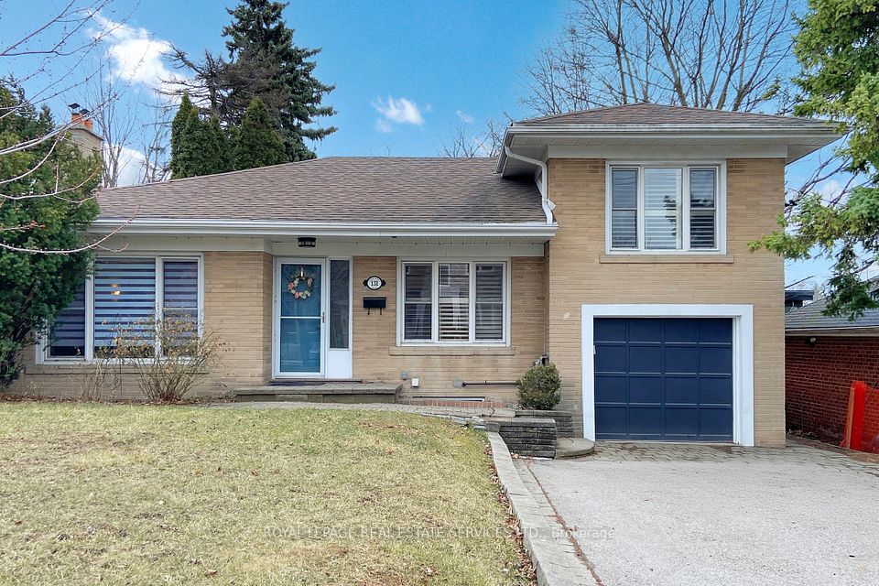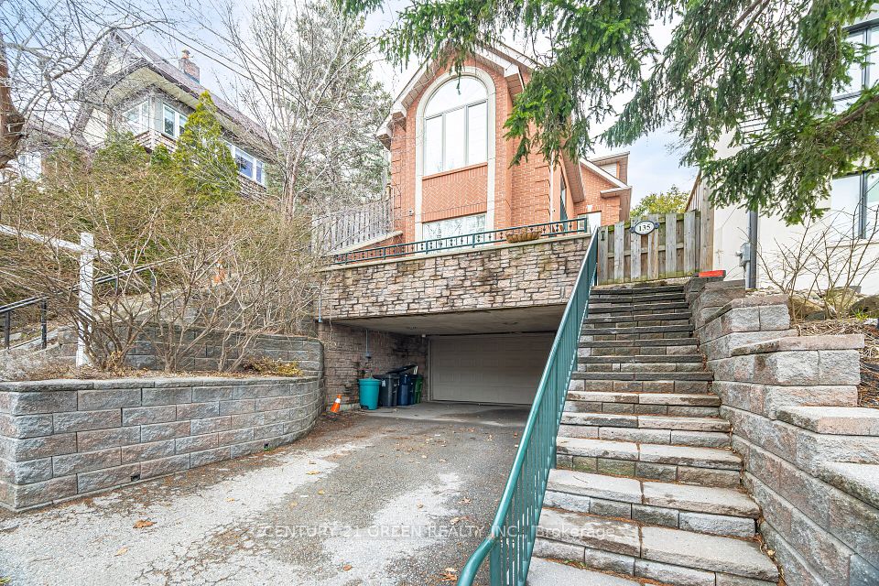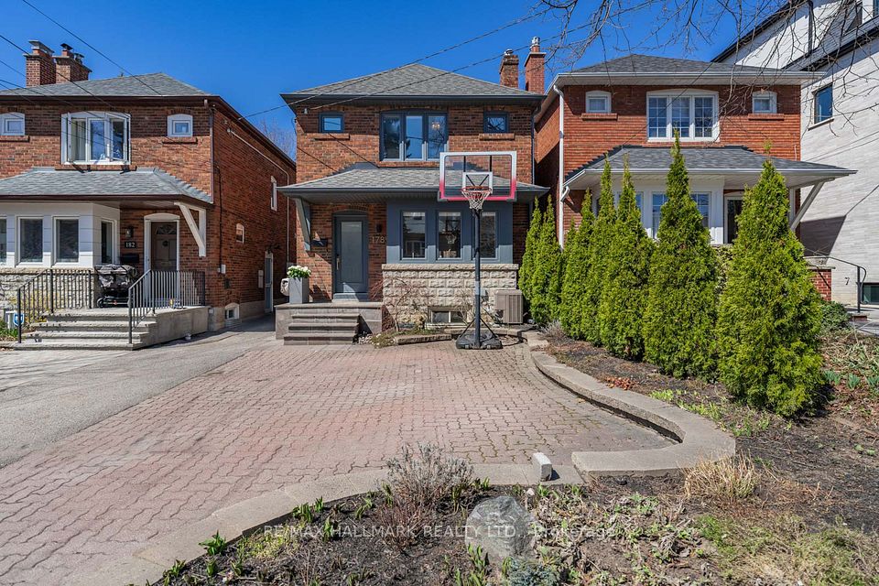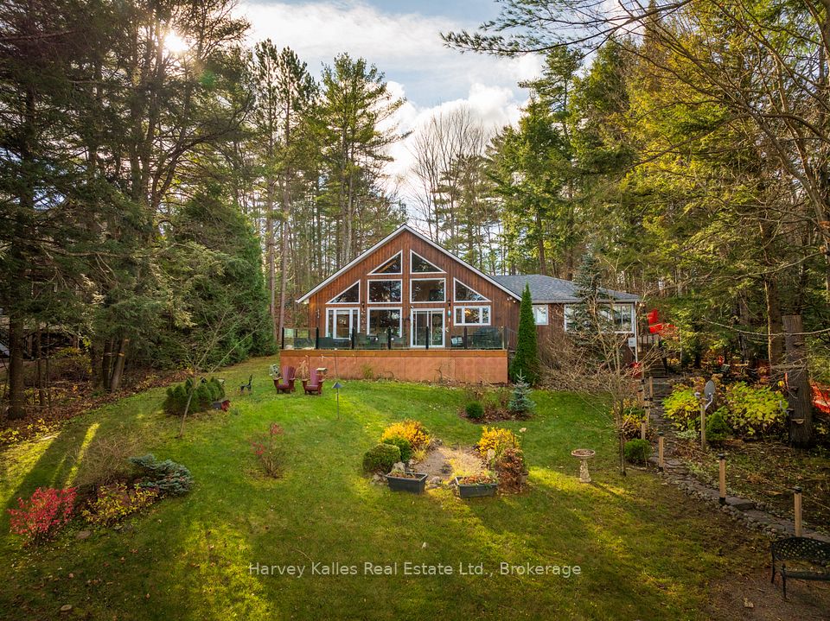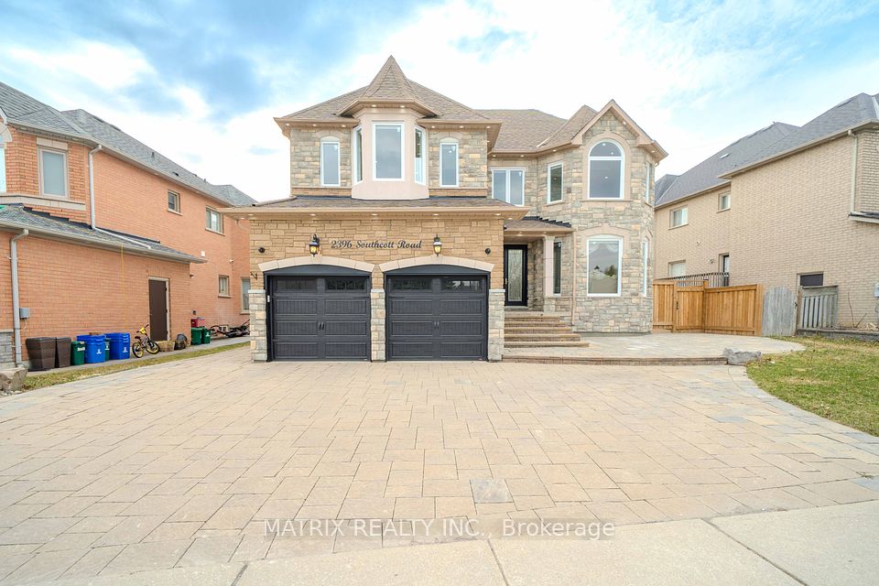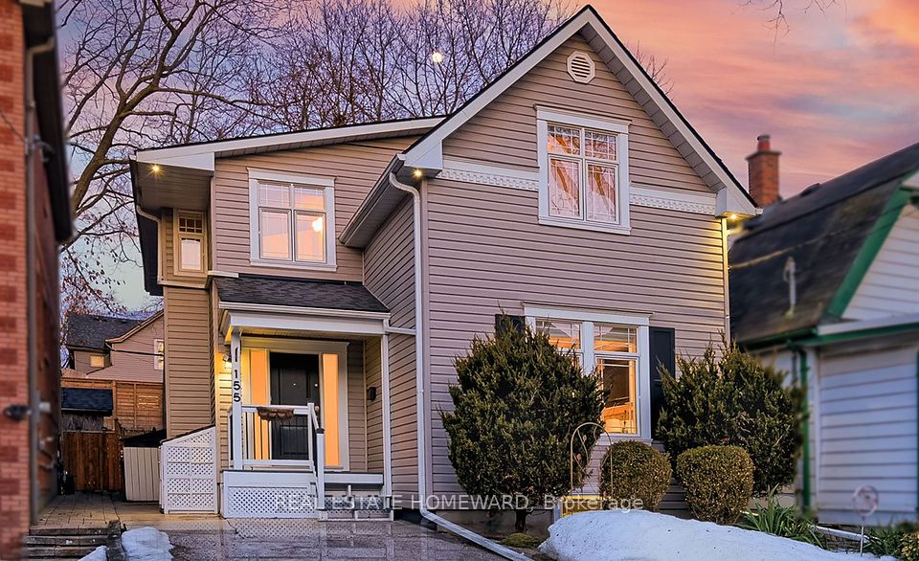$2,299,000
Last price change Jan 27
63 Rowley Drive, Caledon, ON L7E 0C6
Price Comparison
Property Description
Property type
Detached
Lot size
N/A
Style
1 1/2 Storey
Approx. Area
N/A
Room Information
| Room Type | Dimension (length x width) | Features | Level |
|---|---|---|---|
| Living Room | 4.83 x 6.32 m | Hardwood Floor, Gas Fireplace, Large Window | Main |
| Kitchen | 6.67 x 3.91 m | Tile Floor, Granite Floor, Stainless Steel Appl | Main |
| Breakfast | 6.67 x 3.91 m | Tile Floor, W/O To Terrace, French Doors | Main |
| Dining Room | 3.9 x 4.69 m | Hardwood Floor, Formal Rm, Bay Window | Main |
About 63 Rowley Drive
Welcome to this impeccably maintained custom built 1 1/2 storey home in Prestigious Palgrave Estates. This property boasts over 5200 sqft of living space with three car garage set on 2.15 acres of private manicured landscaping. Gourmet delight kitchen with large breakfast area & walkout garden doors to terrace, main floor primary bdrm w/5pc ensuite & W/I closet, Large formal dining room, main floor office, laundry & mud room with separate entrance & garage access. 2 bdrms on upper level with 4pc Shared Ensuite. The Walkout basement has a bright, enormous kitchen with island, eating area and walkout to stone patio & perennial gardens. Continue along to a family room with wood stove, a recreation room, 3pc bathroom, a 4th bedroom and separate laundry. Basement has potential for another 3bdrms & also has rough-in for a 3rd kitchen. Excellent for large family or multigenerational families. Lots of room for a pool. Walk through the pine forest at back of property to Palgrave Park & Caledon trails. **EXTRAS** *Please note: Basement square footage is greater than main floor due to 3 car garage having been excavated and finished as part of basement* Sump Pump, Back Flow Valve, Septic Tank, Security System (not monitored). Shed Attached to House.
Home Overview
Last updated
Feb 14
Virtual tour
None
Basement information
Finished with Walk-Out, Full
Building size
--
Status
In-Active
Property sub type
Detached
Maintenance fee
$N/A
Year built
--
Additional Details
MORTGAGE INFO
ESTIMATED PAYMENT
Location
Some information about this property - Rowley Drive

Book a Showing
Find your dream home ✨
I agree to receive marketing and customer service calls and text messages from homepapa. Consent is not a condition of purchase. Msg/data rates may apply. Msg frequency varies. Reply STOP to unsubscribe. Privacy Policy & Terms of Service.







