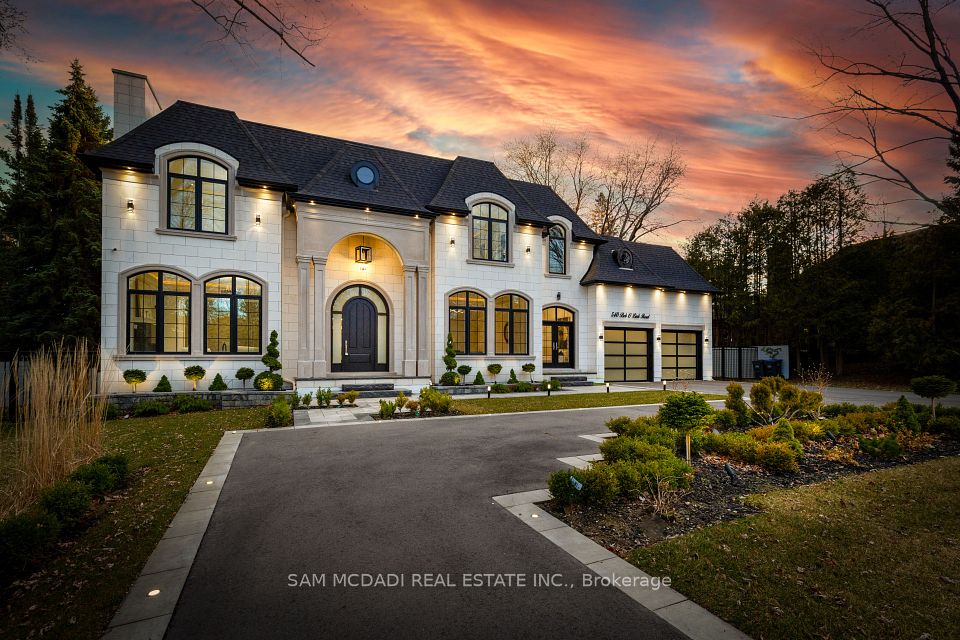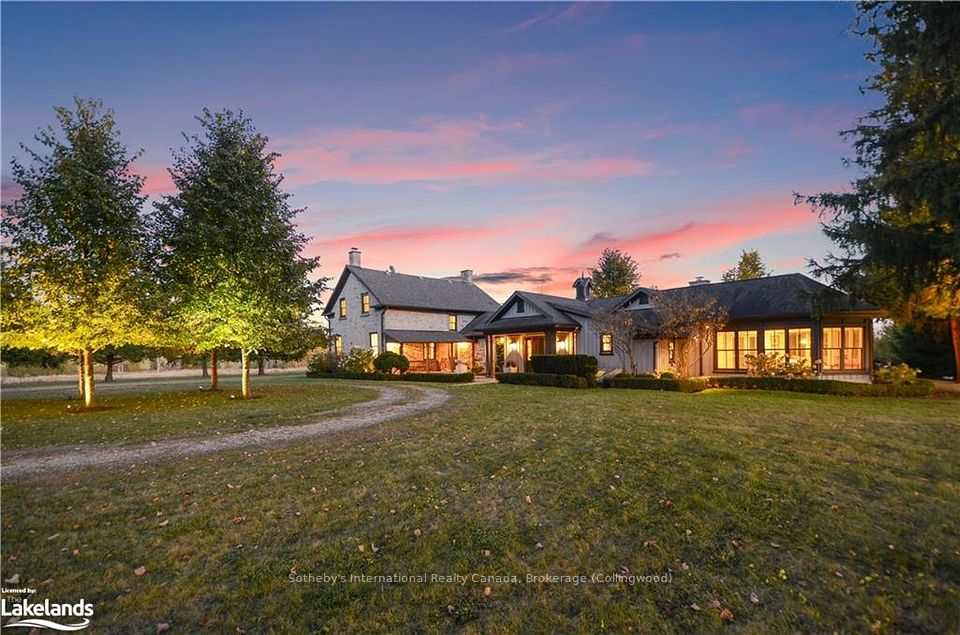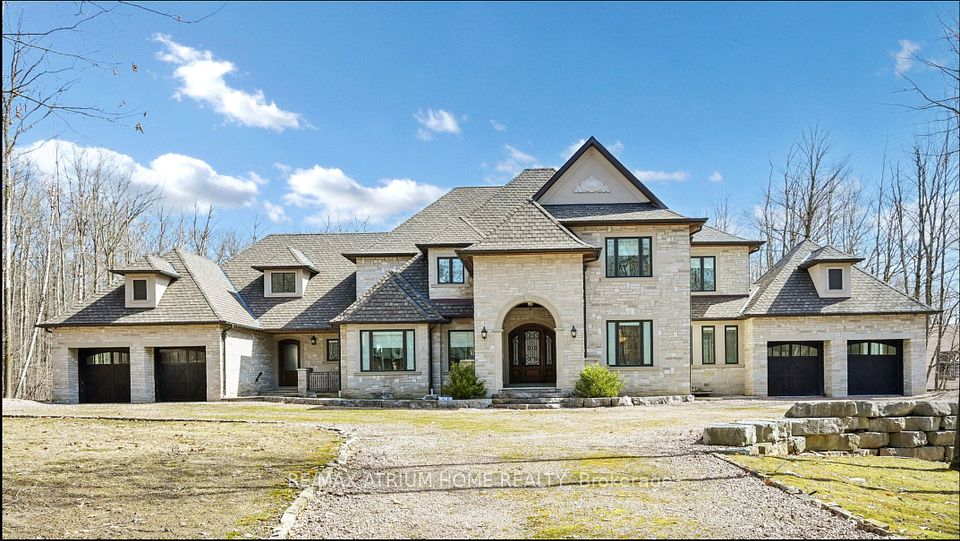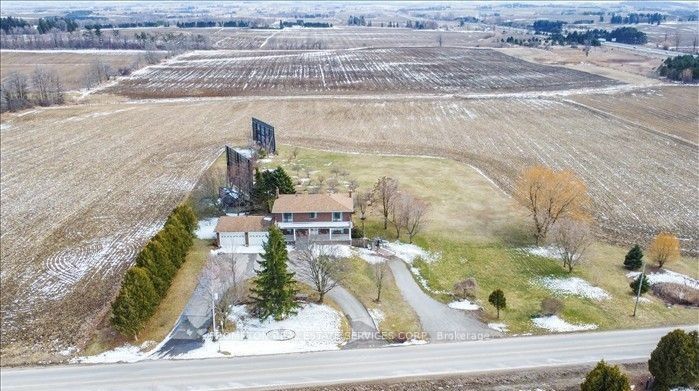$7,880,000
63 Rollscourt Drive, Toronto C12, ON M2L 1Y1
Virtual Tours
Price Comparison
Property Description
Property type
Detached
Lot size
N/A
Style
2-Storey
Approx. Area
N/A
Room Information
| Room Type | Dimension (length x width) | Features | Level |
|---|---|---|---|
| Living Room | 6.12 x 5.99 m | Fireplace, Crown Moulding, Open Concept | Main |
| Dining Room | 5.41 x 4.06 m | Hardwood Floor, Wainscoting, Combined w/Kitchen | Main |
| Foyer | 6.58 x 4.9 m | Skylight, Marble Floor, Spiral Stairs | Main |
| Kitchen | 6.86 x 5.82 m | Breakfast Area, W/O To Garden | Main |
About 63 Rollscourt Drive
Introducing 63 Rollscourt Dr an exquisite estate nestled in one of the most prestigious neighbourhoods. Boasting a sprawling 9,000 square feet of luxury living space, this extraordinary property offers a truly exceptional lifestyle. Every detail has been meticulously crafted, showcasing the finest quality and craftsmanship throughout. From the soaring ceilings to the carefully curated finishes, this residence exudes elegance and sophistication at every turn. The expansive floor plan provides an abundance of space for both entertaining and everyday living. Discover multiple living areas, including a magnificent formal living room, a cosy family room, and a stately study, each offering its own unique ambiance. The gourmet kitchen is a chef's dream, featuring top-of-the-line appliances, and a generous island, all designed to inspire culinary excellence. **EXTRAS** Indulge in the ultimate relaxation within the private primary suite, which encompasses a serene bedroom, a luxurious spa-like bathroom, and a spacious walk in closet .As you venture outside, an oasis awaits.
Home Overview
Last updated
Feb 13
Virtual tour
None
Basement information
Finished, Walk-Up
Building size
--
Status
In-Active
Property sub type
Detached
Maintenance fee
$N/A
Year built
--
Additional Details
MORTGAGE INFO
ESTIMATED PAYMENT
Location
Some information about this property - Rollscourt Drive

Book a Showing
Find your dream home ✨
I agree to receive marketing and customer service calls and text messages from homepapa. Consent is not a condition of purchase. Msg/data rates may apply. Msg frequency varies. Reply STOP to unsubscribe. Privacy Policy & Terms of Service.










