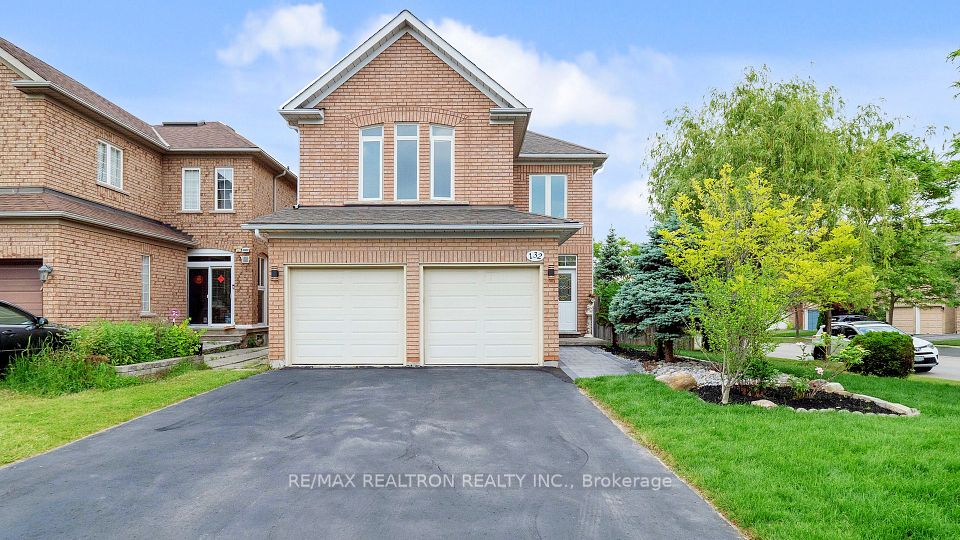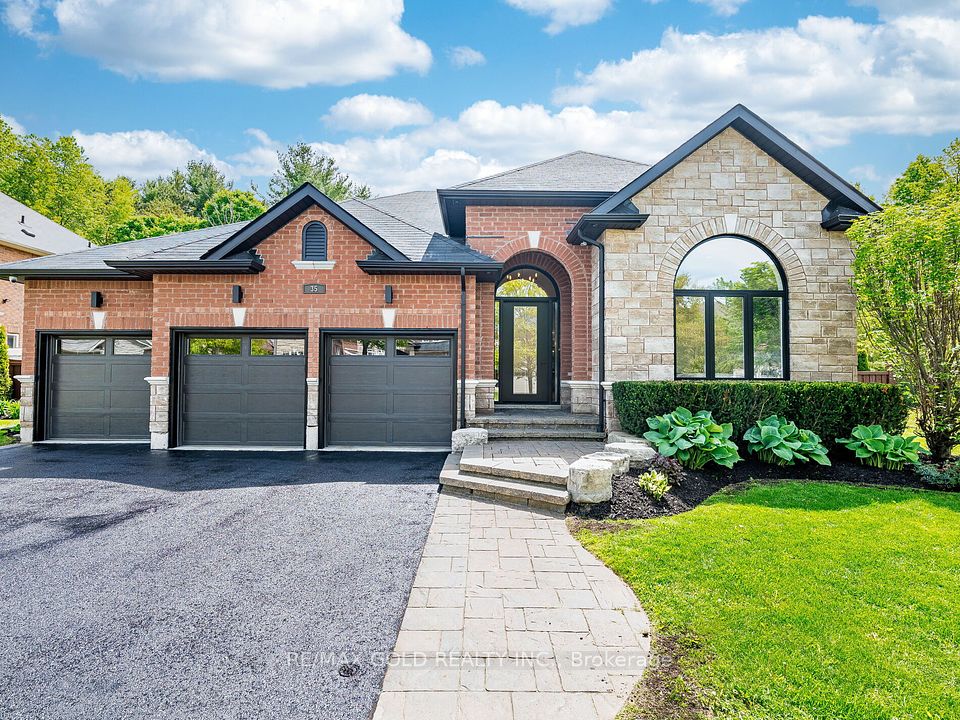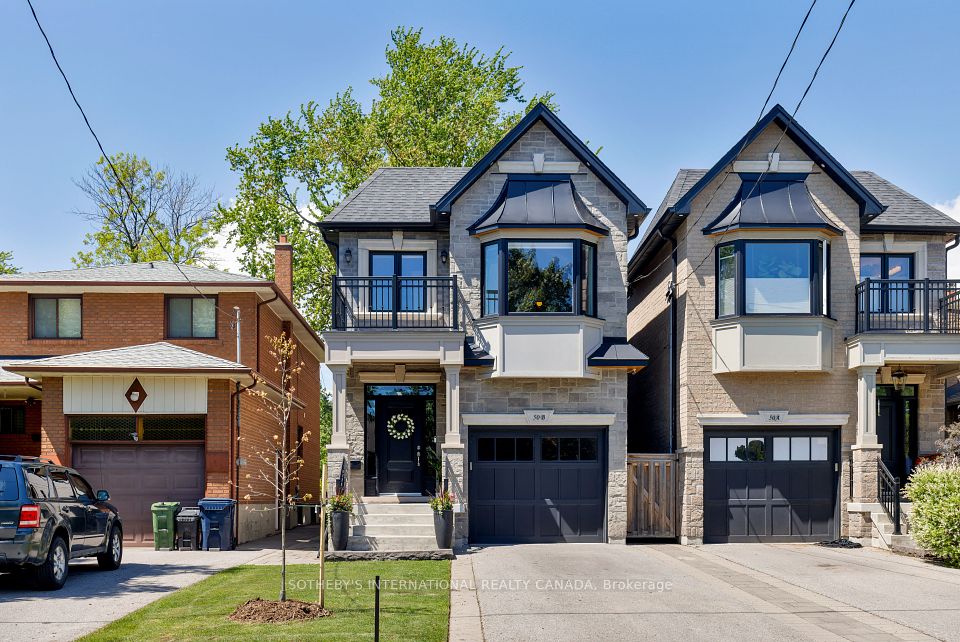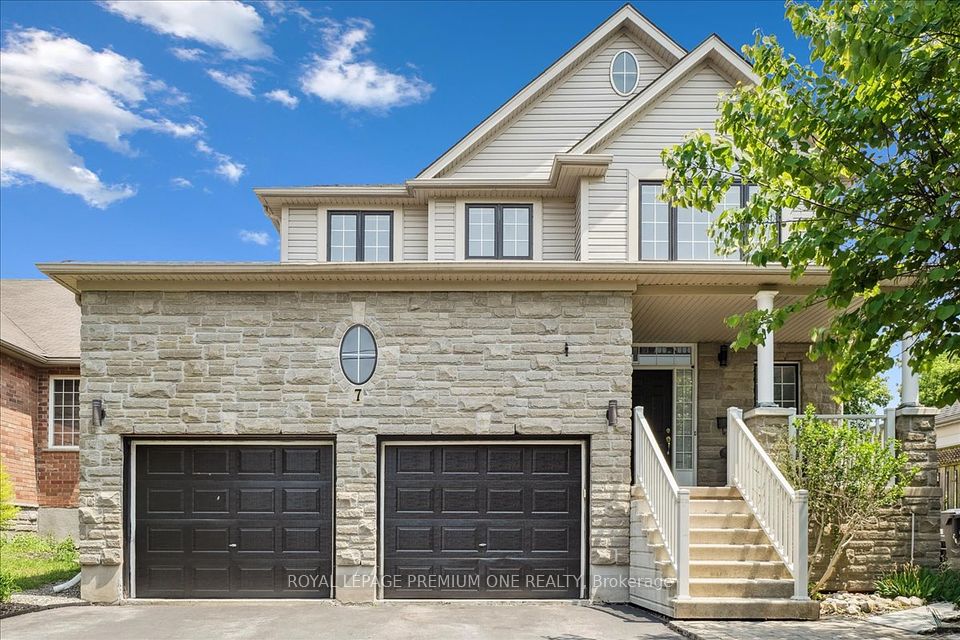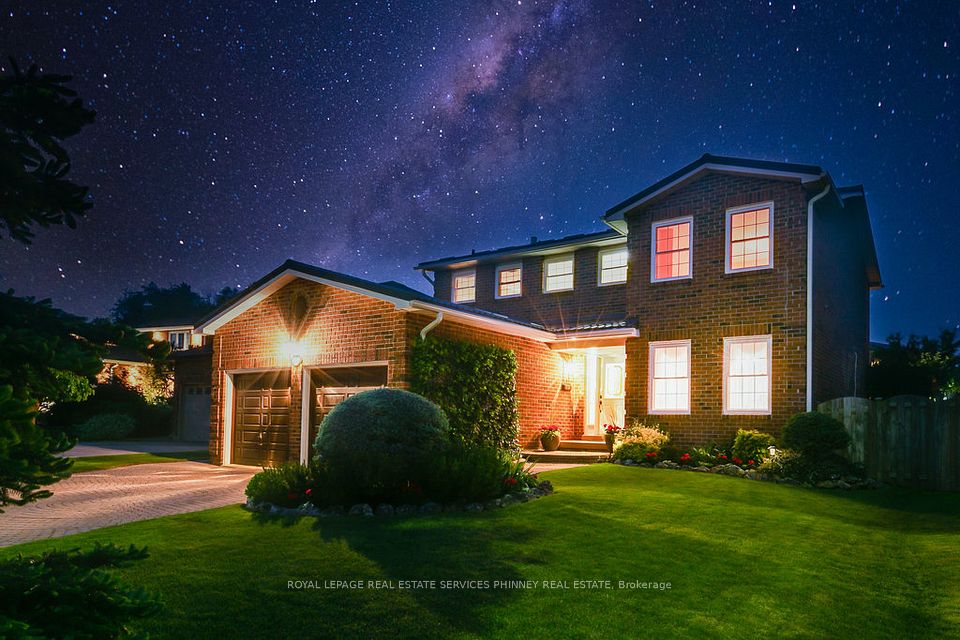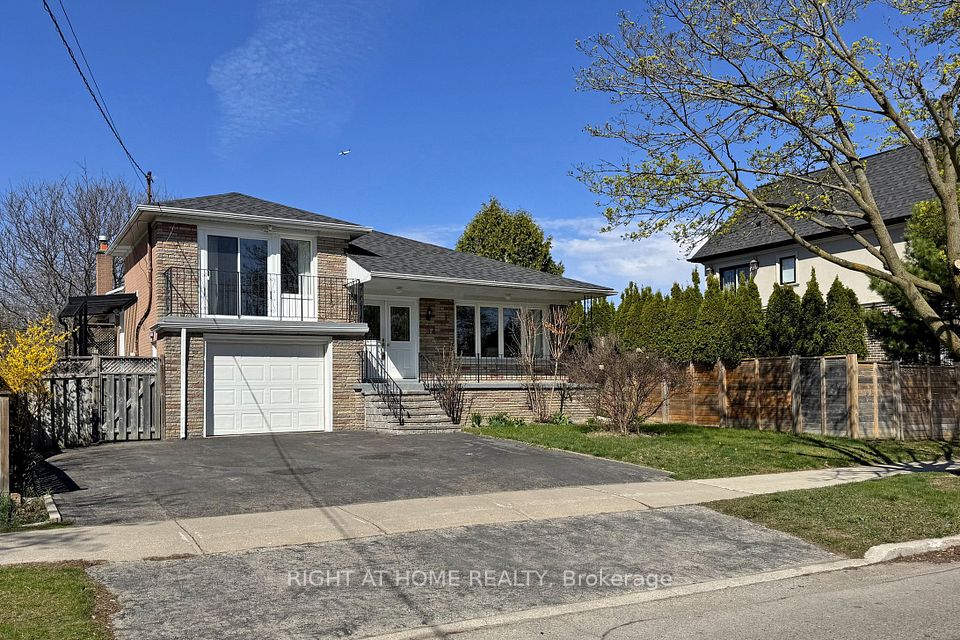
$1,848,000
63 O'connor Crescent, Richmond Hill, ON L4C 7P8
Virtual Tours
Price Comparison
Property Description
Property type
Detached
Lot size
N/A
Style
2-Storey
Approx. Area
N/A
Room Information
| Room Type | Dimension (length x width) | Features | Level |
|---|---|---|---|
| Living Room | 4 x 3.2 m | Hardwood Floor, Combined w/Dining, Bay Window | Main |
| Dining Room | 4.7 x 3.3 m | Hardwood Floor, Combined w/Living | Main |
| Kitchen | 4 x 3.2 m | Granite Counters, Hardwood Floor, Stainless Steel Appl | Main |
| Breakfast | 3.01 x 2.9 m | Hardwood Floor, Open Concept, W/O To Deck | Main |
About 63 O'connor Crescent
Stunning, Sun-Filled 4+2 Bedroom Home Nestled In The Heart Of Richmond Hill, Backing Onto A Premium Ravine Lot. This Beautifully Maintained Property Features A Walk-Out Basement And A Spacious Layout With Upscale Finishes Throughout. The Main Floor Boasts New Maple Kitchen Cabinets With Granite Countertops, Stainless Steel Appliances, And Strip Hardwood Flooring. Enjoy The Serene Views From The Freshly Painted Oversized Deck Overlooking The Breathtaking Ravine. The Entryway And Hallway Are Finished With Elegant Travertine Flooring. Upstairs, Maple Hardwood Continues, Leading To A Double-Door Master Bedroom With A Private Ensuite. Additional Conveniences Include A Main Floor Laundry Room. The Bright Walk-Out Basement Includes 2 Bedrooms, A Large Recreation Room, Kitchen, Brand New Washer And Dryer, 3-Piece Bath With Sauna, Cold Room, And Two Separate Walk-Outs. Bonus Features Include A Hot Tub (As-Is), New Interlock Paving, And An Extra-Long Driveway That Can Accommodate Up To 8 Cars. A Rare Combination Of Luxury, Space, And Nature Perfect For Families Or Investors! Close To All Amenities, Hospital, Schools, Park, Mill Pond, Public Transit.
Home Overview
Last updated
Apr 30
Virtual tour
None
Basement information
Finished, Walk-Out
Building size
--
Status
In-Active
Property sub type
Detached
Maintenance fee
$N/A
Year built
--
Additional Details
MORTGAGE INFO
ESTIMATED PAYMENT
Location
Some information about this property - O'connor Crescent

Book a Showing
Find your dream home ✨
I agree to receive marketing and customer service calls and text messages from homepapa. Consent is not a condition of purchase. Msg/data rates may apply. Msg frequency varies. Reply STOP to unsubscribe. Privacy Policy & Terms of Service.






