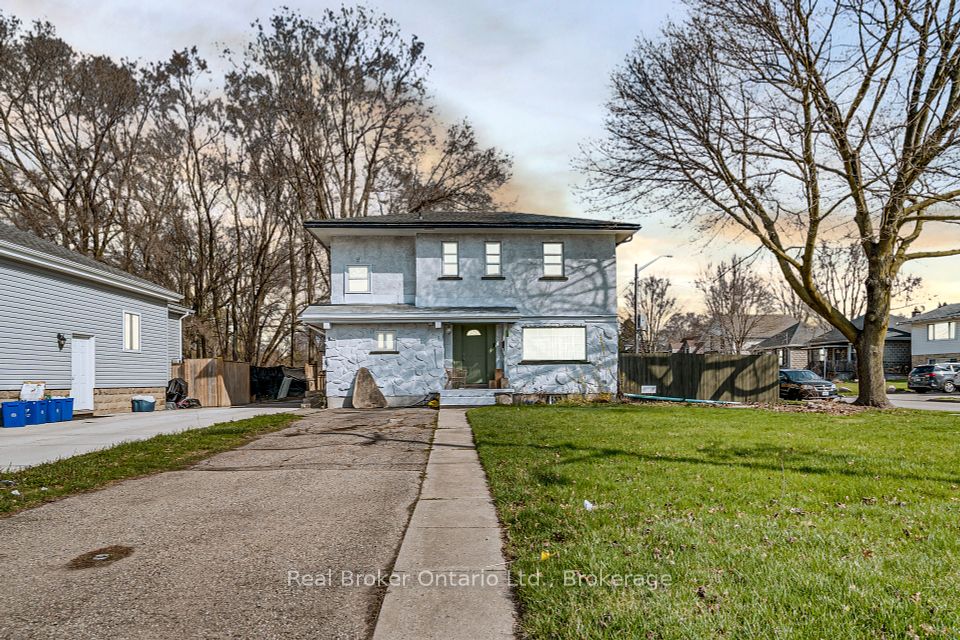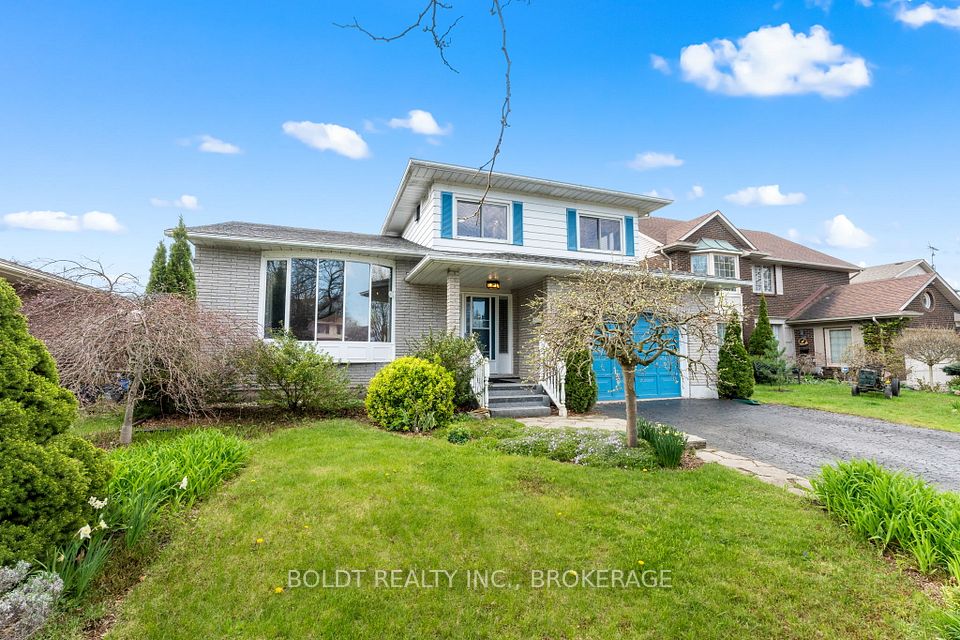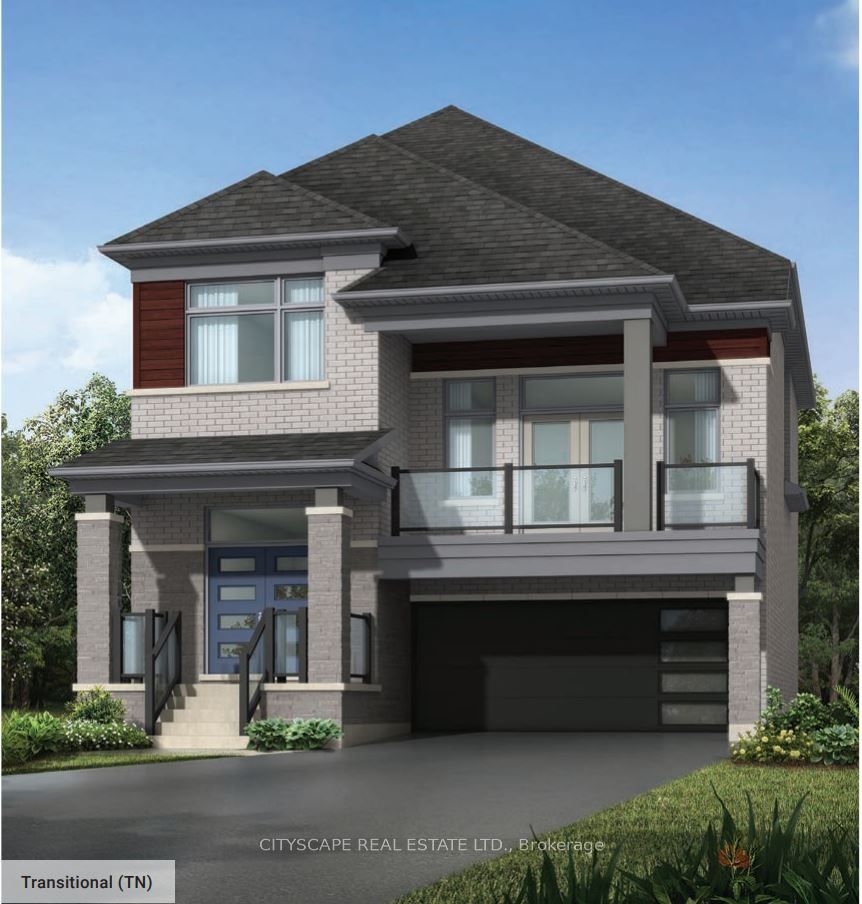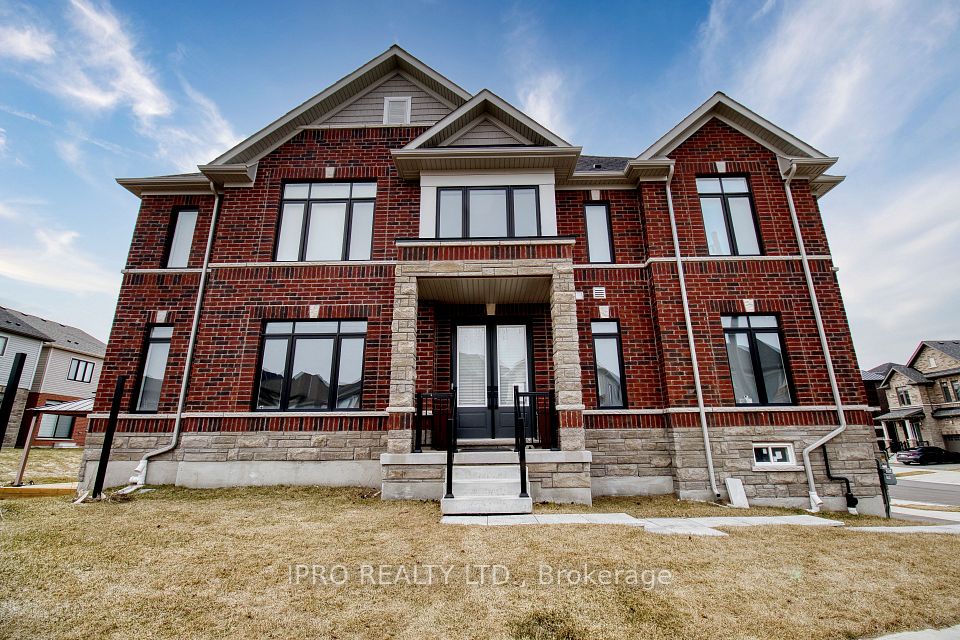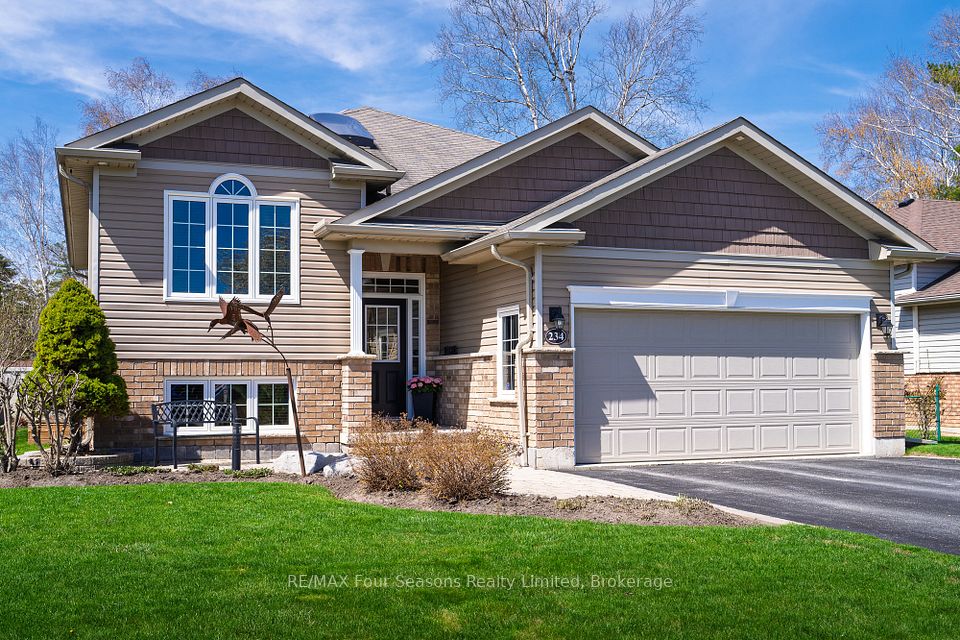$774,900
Last price change Apr 25
63 NEWBOROUGH Crescent, Barrhaven, ON K2G 6A5
Virtual Tours
Price Comparison
Property Description
Property type
Detached
Lot size
N/A
Style
2-Storey
Approx. Area
N/A
Room Information
| Room Type | Dimension (length x width) | Features | Level |
|---|---|---|---|
| Living Room | 4.6 x 3.6 m | Hardwood Floor | Main |
| Family Room | 3.7 x 3.3 m | Hardwood Floor | Main |
| Dining Room | 3.3 x 4.1 m | Hardwood Floor | Main |
| Breakfast | 3.2 x 3.8 m | N/A | Main |
About 63 NEWBOROUGH Crescent
Embrace Comfort & Sophistication in This Modern Sanctuary! Discover the perfect blend of style, comfort & convenience in this stunning detached home, nestled in a tranquil neighbourhood. This beautifully crafted residence offers a seamless blend of comfort and classic appeal that cater to the modern family's lifestyle. Step onto the elegant interlocked driveway, leading you to a charming covered porch, setting the stage for what awaits inside. The home greets you with a spacious and inviting two-level layout, adorned with decorative columns, crown moulding & radiant oak hardwood floors that continue across the entire main level & second-story hall. Experience the heart of the home in the open-concept kitchen, where a full wall of pantry cabinets ensures ample storage while a large southwest-facing bay window bathes the space in natural light. The adjoining breakfast room is a perfect spot for morning coffees, offering views of the serene backyard. The adjacent family room, highlighted by a large window & a cozy gas fireplace, serves as a warm gathering spot for friends & family. Retreat to the expansive primary bedroom, featuring generous space for relaxation, a walk-in closet & a luxurious 5-piece ensuite. Three additional spacious bedrooms on the second level offer flexibility for family & guests alike. The basement provides a canvas to add your personal touch, complete with a large cold storage area & a workshop space. Step outside to the fully fenced backyard, which maximizes the sunlight with southwest exposure. Located in a coveted area, this home is a short walk from top schools, parks, bus stops & cafes. With close proximity to grocery stores, gyms, gas stations & more amenities, everything you need is at your doorstep. This home not only offers a refined living experience but also the convenience and warmth that make it a perfect choice for those looking to create lasting memories. Book your visit now. Floor Plans available in the attachments.
Home Overview
Last updated
Apr 25
Virtual tour
None
Basement information
Full, Unfinished
Building size
--
Status
In-Active
Property sub type
Detached
Maintenance fee
$N/A
Year built
--
Additional Details
MORTGAGE INFO
ESTIMATED PAYMENT
Location
Some information about this property - NEWBOROUGH Crescent

Book a Showing
Find your dream home ✨
I agree to receive marketing and customer service calls and text messages from homepapa. Consent is not a condition of purchase. Msg/data rates may apply. Msg frequency varies. Reply STOP to unsubscribe. Privacy Policy & Terms of Service.







