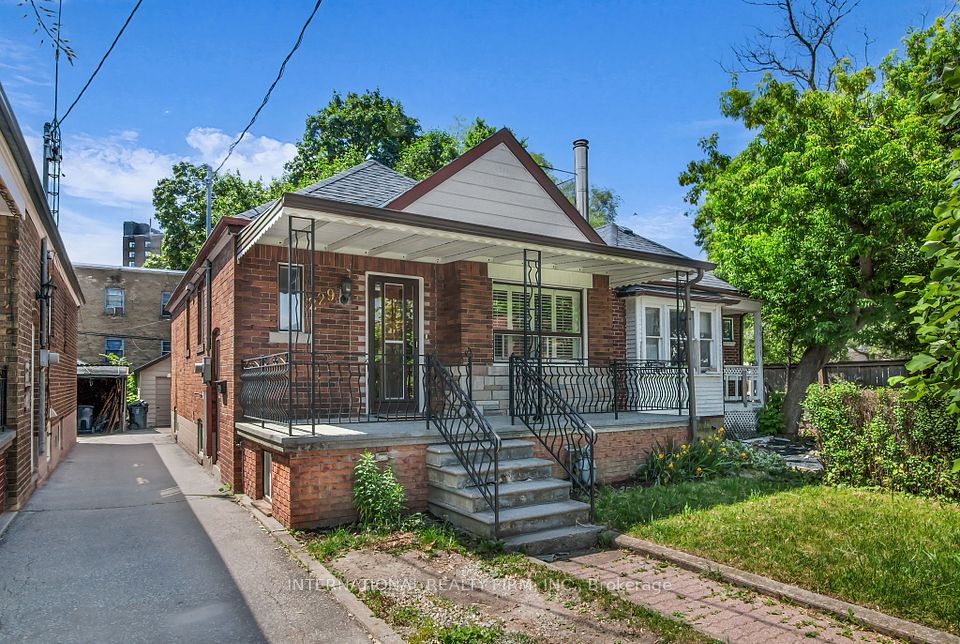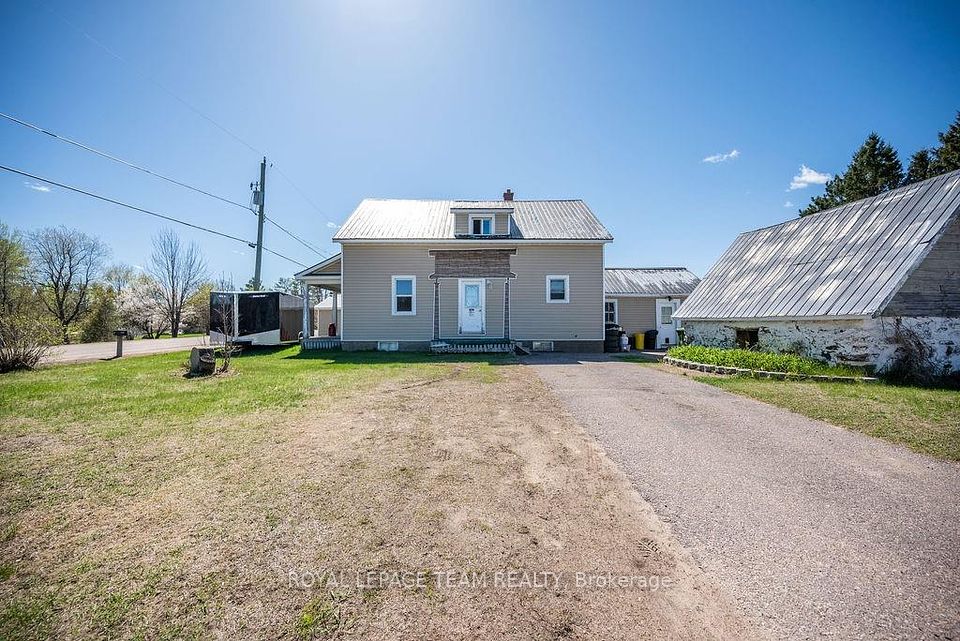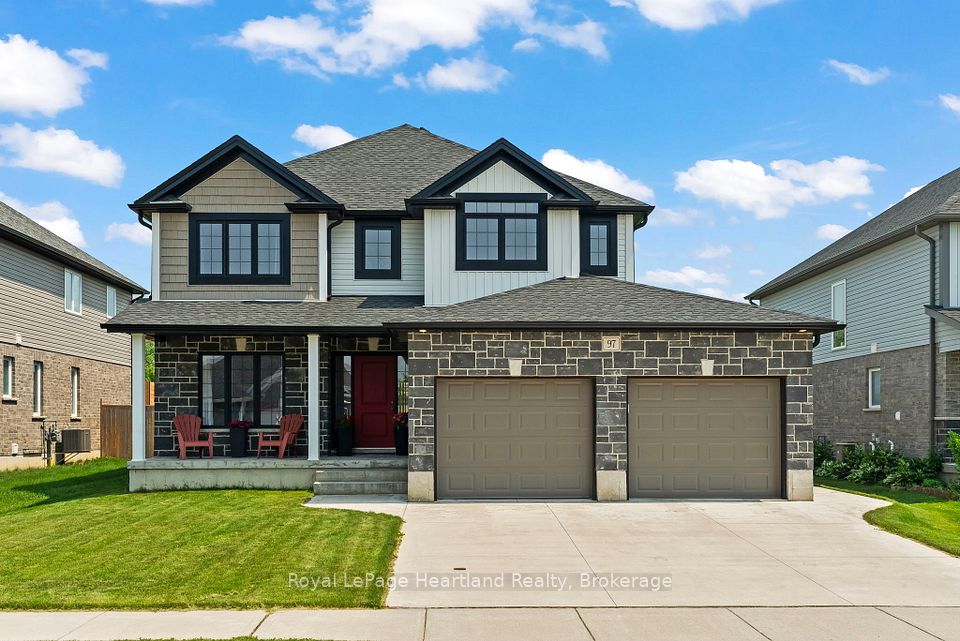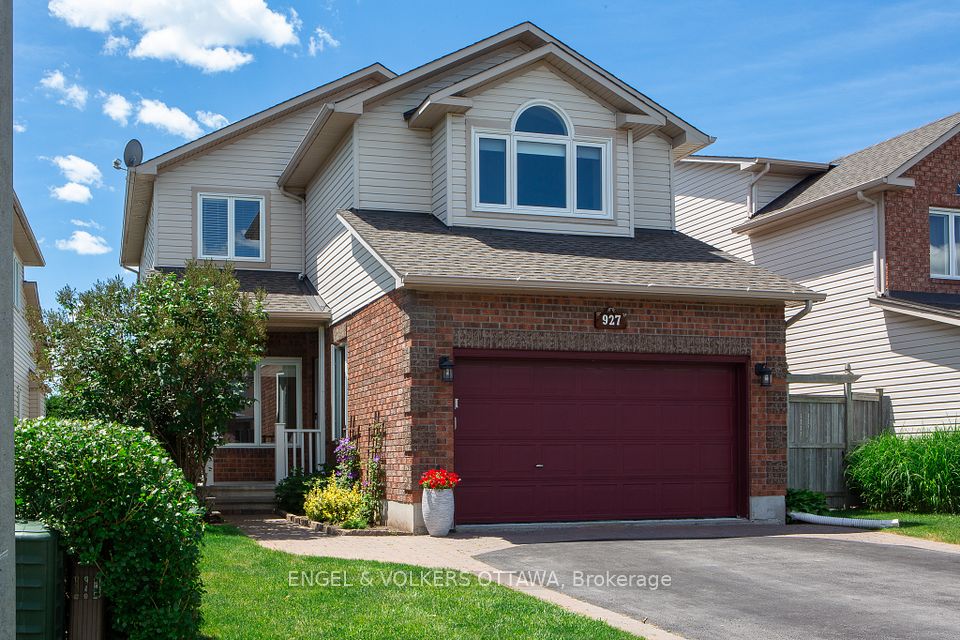
$799,900
63 KNIGHTS BRIDGE Road, London South, ON N6K 3P2
Virtual Tours
Price Comparison
Property Description
Property type
Detached
Lot size
N/A
Style
2-Storey
Approx. Area
N/A
Room Information
| Room Type | Dimension (length x width) | Features | Level |
|---|---|---|---|
| Living Room | 5.92 x 3.47 m | N/A | Main |
| Dining Room | 4.74 x 3.47 m | N/A | Main |
| Kitchen | 3.61 x 2.96 m | N/A | Main |
| Breakfast | 3.61 x 3.02 m | N/A | Main |
About 63 KNIGHTS BRIDGE Road
Desirable upper Westmount neighbourhood with IN-GROUND POOL AND BEACHCOMBER HOT TUB and nearly 2500 square feet of finished space plus fully finished lower level. Fantastic value in this 4 bedroom home with expansive floor plan including main floor family room with cozy gas fireplace as well as separate living and dining room and large eat-in kitchen. Fully finished lower level which was updated with drywall, fresh paint and new carpet in 2024. Other updates include: new furnace, central air, hot water heater and gas fireplace 6 years ago, nearly all windows and doors updated, aluminum siding and eaves, roofing shingles approximately 10 years old. Don't miss out.
Home Overview
Last updated
May 8
Virtual tour
None
Basement information
Finished, Full
Building size
--
Status
In-Active
Property sub type
Detached
Maintenance fee
$N/A
Year built
--
Additional Details
MORTGAGE INFO
ESTIMATED PAYMENT
Location
Some information about this property - KNIGHTS BRIDGE Road

Book a Showing
Find your dream home ✨
I agree to receive marketing and customer service calls and text messages from homepapa. Consent is not a condition of purchase. Msg/data rates may apply. Msg frequency varies. Reply STOP to unsubscribe. Privacy Policy & Terms of Service.












