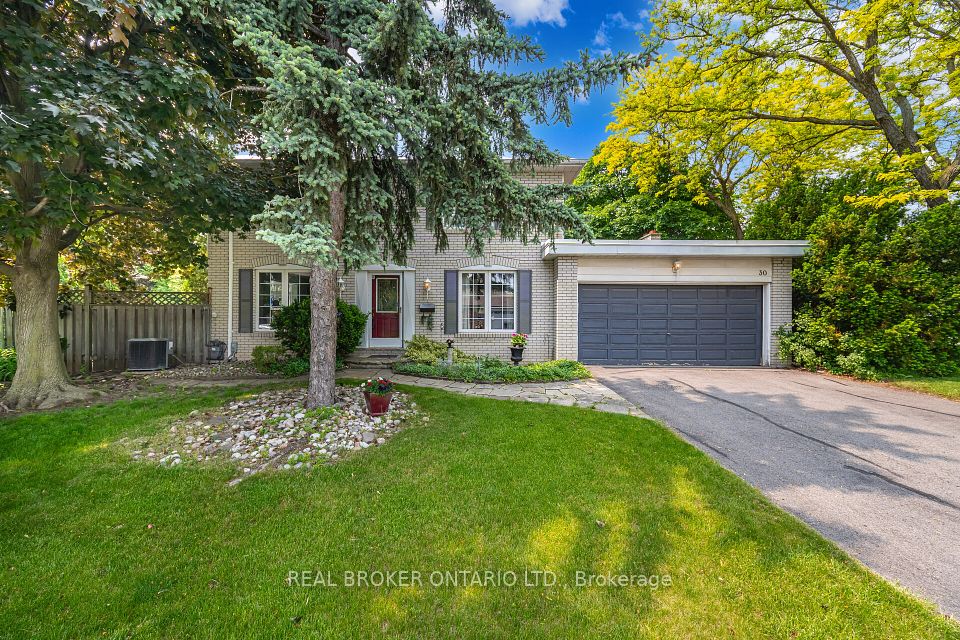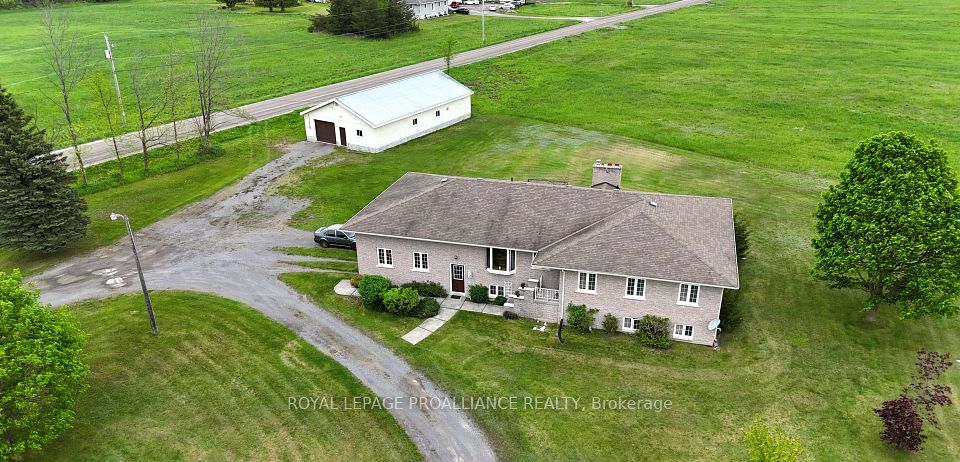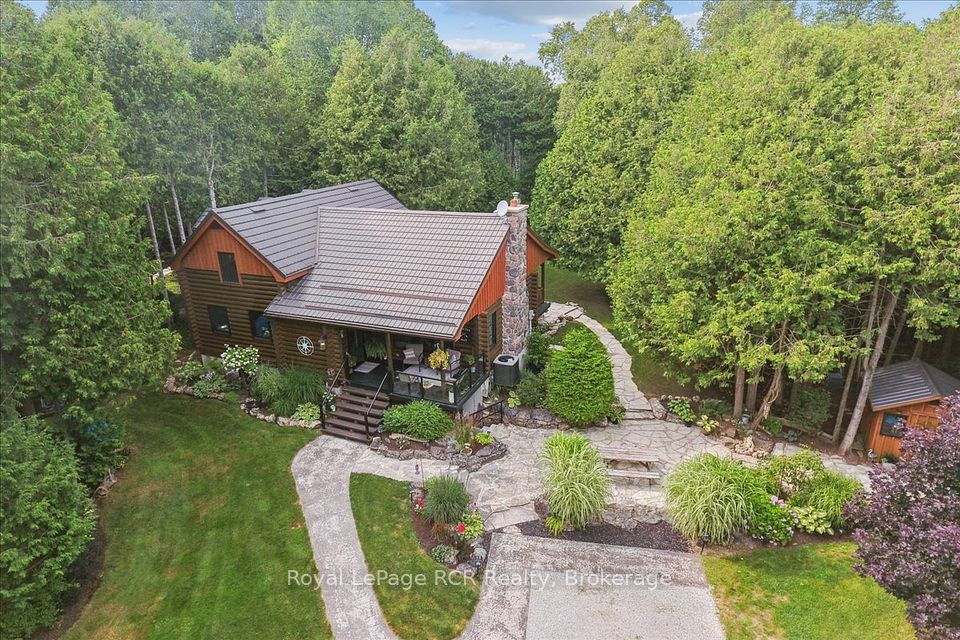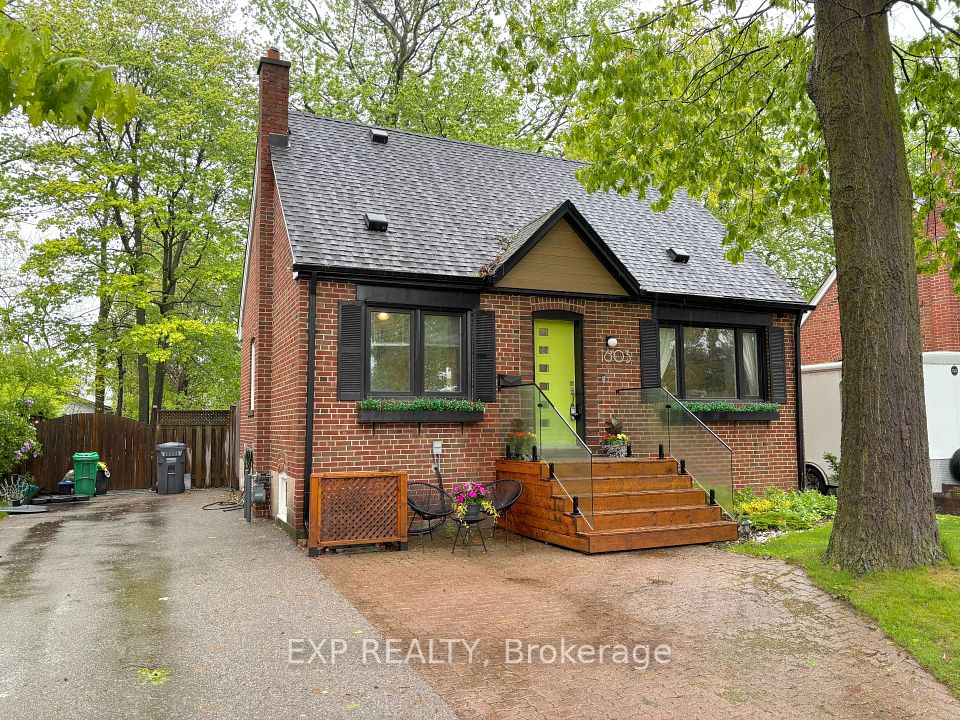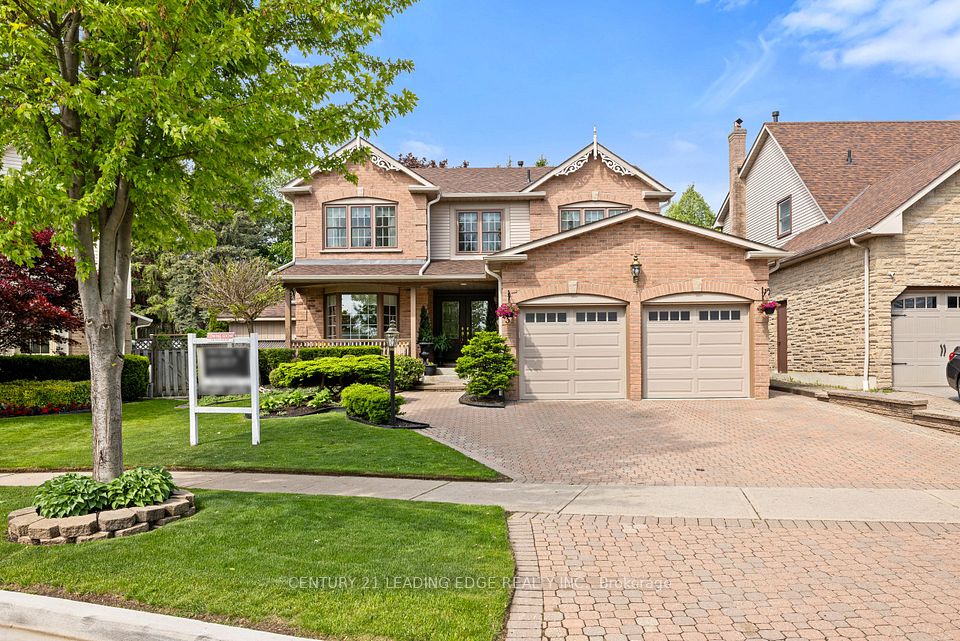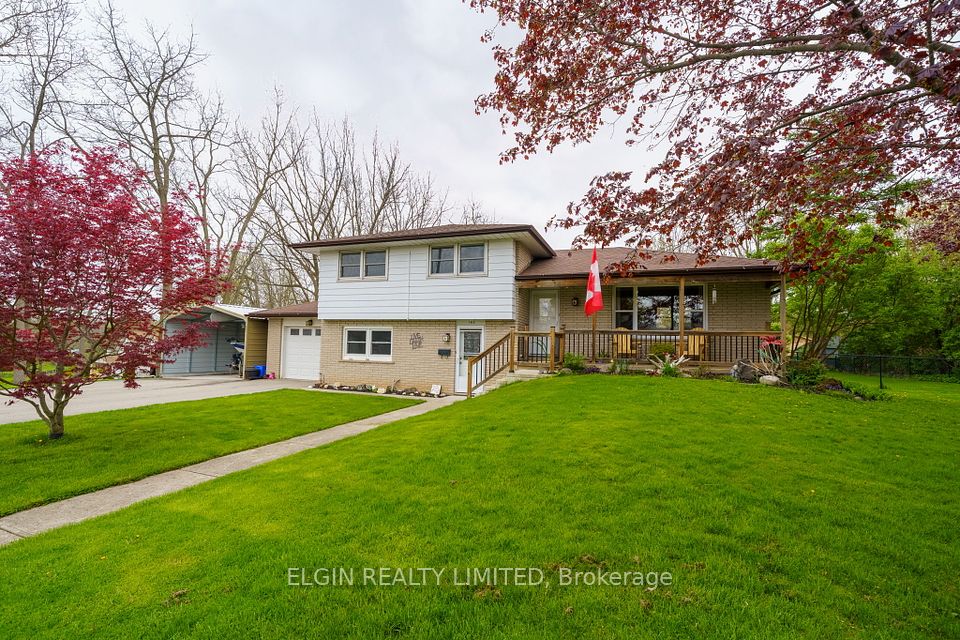
$1,099,000
63 Garrard Road, Whitby, ON L1N 3K4
Virtual Tours
Price Comparison
Property Description
Property type
Detached
Lot size
N/A
Style
2-Storey
Approx. Area
N/A
Room Information
| Room Type | Dimension (length x width) | Features | Level |
|---|---|---|---|
| Kitchen | 3.48 x 4.98 m | Quartz Counter, Breakfast Bar, Walk-Out | Ground |
| Living Room | 5.51 x 3.88 m | Open Concept, Picture Window, Pot Lights | Ground |
| Dining Room | 5.51 x 3.88 m | Combined w/Living, Pot Lights, Open Concept | Ground |
| Primary Bedroom | 3.84 x 4.88 m | Carpet Free, 3 Pc Ensuite, Overlooks Backyard | Second |
About 63 Garrard Road
Welcome to 63 Garrard Road, a beautifully updated 3+1-bedroom, 4-bath detached home set back & tucked away on a rare private corner lot in Whitby's sought-after Blue Grass Meadows community. Set on an impressive 79 x 190-foot property, lined with cedars and beautiful gardens, this exceptional home offers remarkable privacy and endless possibilities for outdoor living, whether you envision a pool, a backyard retreat, or space to expand. Inside, you'll find a thoughtfully upgraded interior featuring engineered hardwood floors, a bright, modern kitchen with quartz counters, a breakfast bar, French doors that frame picturesque views of the backyard, pot lights throughout, and California shutters on the main floor. The open-concept living and dining areas are perfect for entertaining, with large picture windows and a built-in fireplace that adds sophisticated charm. Upstairs, the spacious primary bedroom offers a 3-piece ensuite, double closets and built-in wardrobes. The finished basement extends your living space with a bright rec room, floating gas fireplace, built-in shelving, and a private guest suite with a 2-piece ensuite. A custom mud room with built-in storage keeps shoes, coats, and daily essentials neatly organized. One of the home's standout features is the attached 1.5-car garage that is fully insulated and equipped with its own heating and A/C system. Currently set up as a gym with loft storage, it's ideal as a workshop, studio, or easily converted back to a garage. Outdoors, enjoy beautifully landscaped gardens, a large covered front porch, an expansive deck, a covered rear patio, and two garden sheds within a fully fenced, gated yard. A rare circular driveway accommodates up to 9 vehicles. Ideally located close to top-rated schools, parks, public transit, and everyday conveniences, this meticulously maintained, move-in-ready home truly shows to perfection with space to live, relax, and grow.
Home Overview
Last updated
1 day ago
Virtual tour
None
Basement information
Finished, Full
Building size
--
Status
In-Active
Property sub type
Detached
Maintenance fee
$N/A
Year built
--
Additional Details
MORTGAGE INFO
ESTIMATED PAYMENT
Location
Some information about this property - Garrard Road

Book a Showing
Find your dream home ✨
I agree to receive marketing and customer service calls and text messages from homepapa. Consent is not a condition of purchase. Msg/data rates may apply. Msg frequency varies. Reply STOP to unsubscribe. Privacy Policy & Terms of Service.







