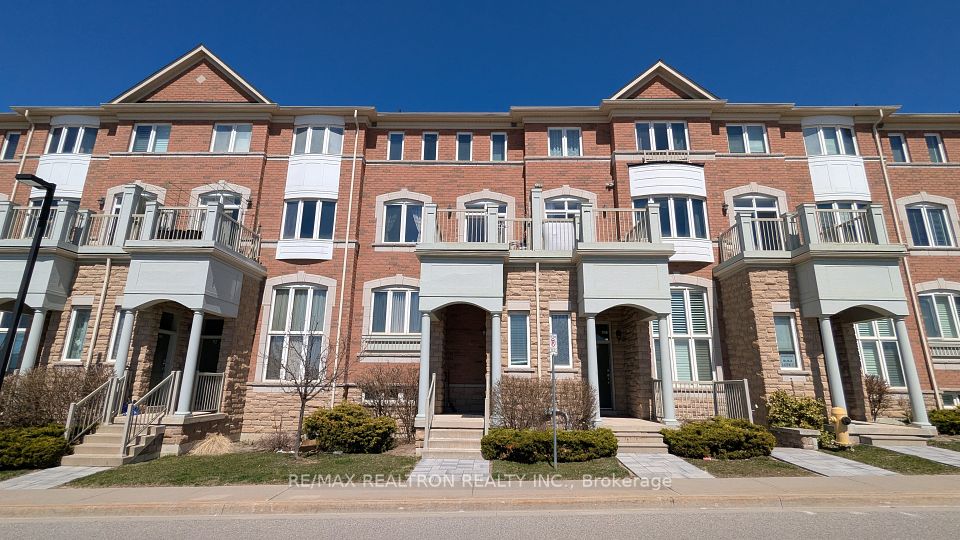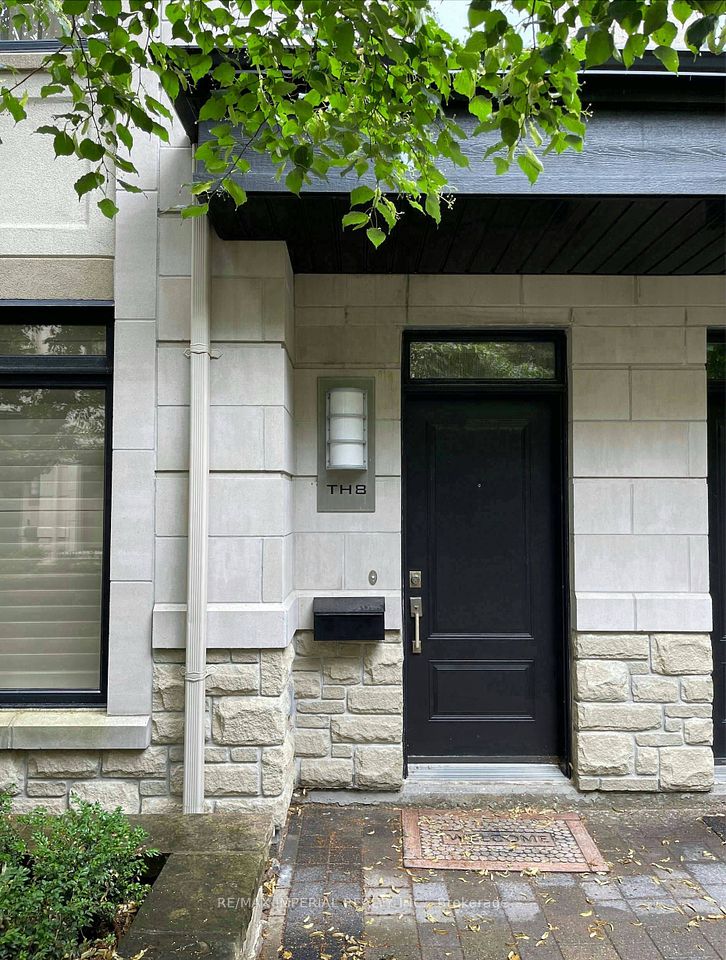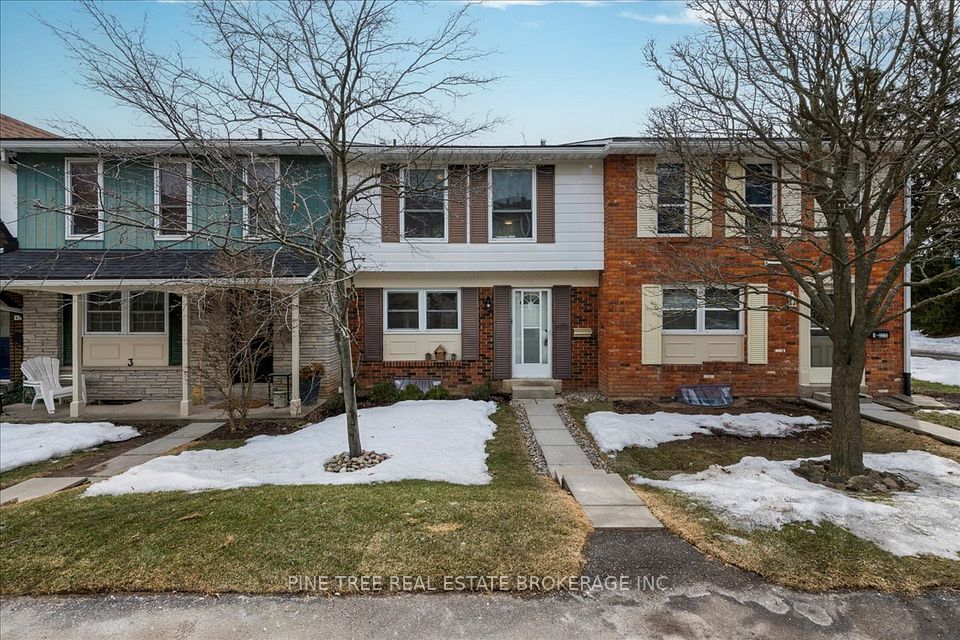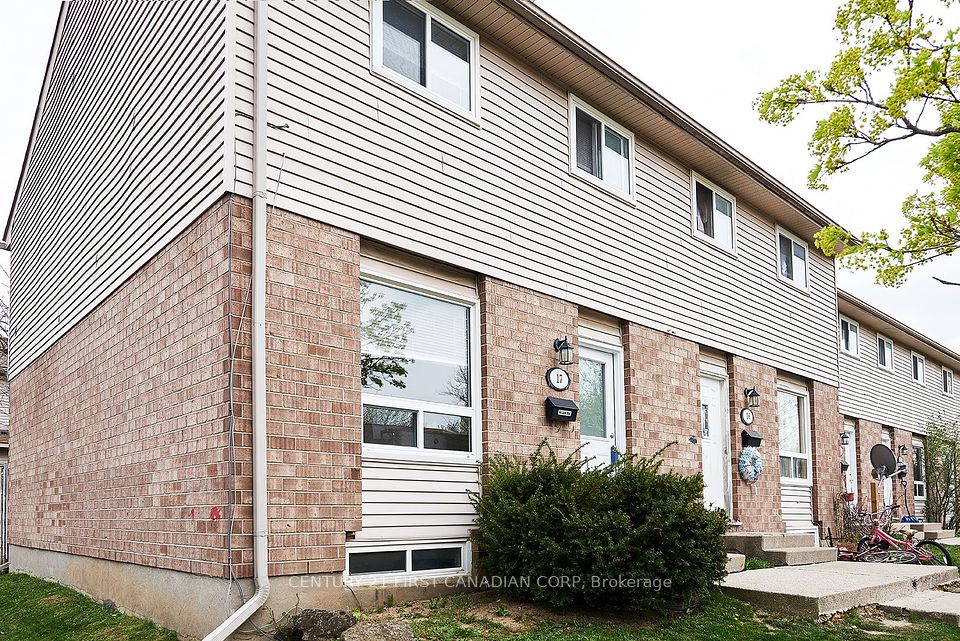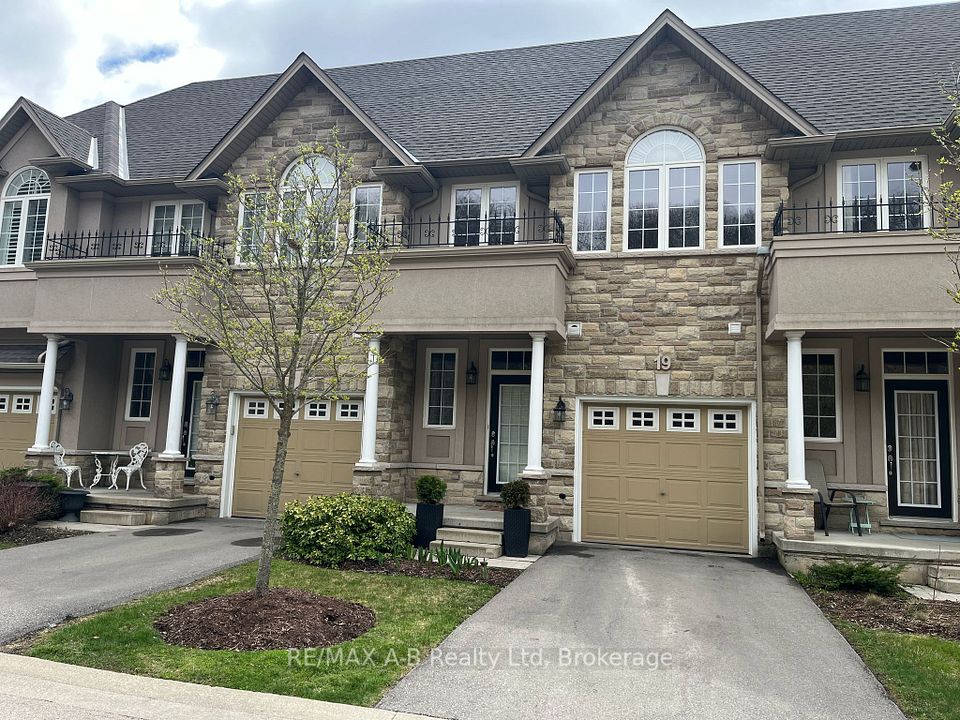$424,900
63 Ferris Lane, Barrie, ON L4M 5C4
Price Comparison
Property Description
Property type
Condo Townhouse
Lot size
N/A
Style
2-Storey
Approx. Area
N/A
Room Information
| Room Type | Dimension (length x width) | Features | Level |
|---|---|---|---|
| Foyer | 1.68 x 2.06 m | N/A | Main |
| Living Room | 4.34 x 4.45 m | N/A | Main |
| Dining Room | 2.8 x 3.48 m | N/A | Main |
| Kitchen | 2.62 x 3.45 m | N/A | Main |
About 63 Ferris Lane
Welcome to 63 Ferris Lane, Barrie a charming home that seamlessly blends comfort and convenience. This property offers 3 bedrooms and 2 bathrooms, making it perfect for families. The living room has hardwood floors, while the dining room and kitchen feature ceramic tiles. Step outside through the kitchens walk-out to a 12'x18' deck, ideal for entertaining or relaxing outdoors.The walk-out basement opens to a private, fenced backyard for all to enjoy. With gas heating and central air, comfort is assured year-round, while included appliances like the stove, fridge, washer, and dryer add extra value. The single-car garage with inside access to the basement further enhances the homes practicality. This home is just minutes from transit, shopping, and schools such as Cundles Heights Public School and Barrie Islamic School. With nearby shopping centres like Bayfield Mall and the scenic Redpath Park, this property offers a truly exceptional lifestyle in the heart of Barrie.
Home Overview
Last updated
5 hours ago
Virtual tour
None
Basement information
Finished
Building size
--
Status
In-Active
Property sub type
Condo Townhouse
Maintenance fee
$507.81
Year built
--
Additional Details
MORTGAGE INFO
ESTIMATED PAYMENT
Location
Some information about this property - Ferris Lane

Book a Showing
Find your dream home ✨
I agree to receive marketing and customer service calls and text messages from homepapa. Consent is not a condition of purchase. Msg/data rates may apply. Msg frequency varies. Reply STOP to unsubscribe. Privacy Policy & Terms of Service.







