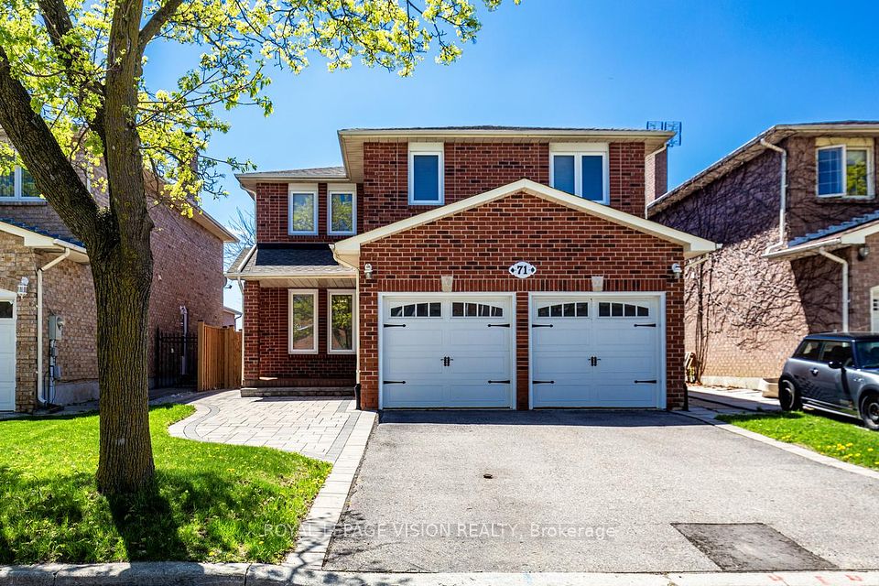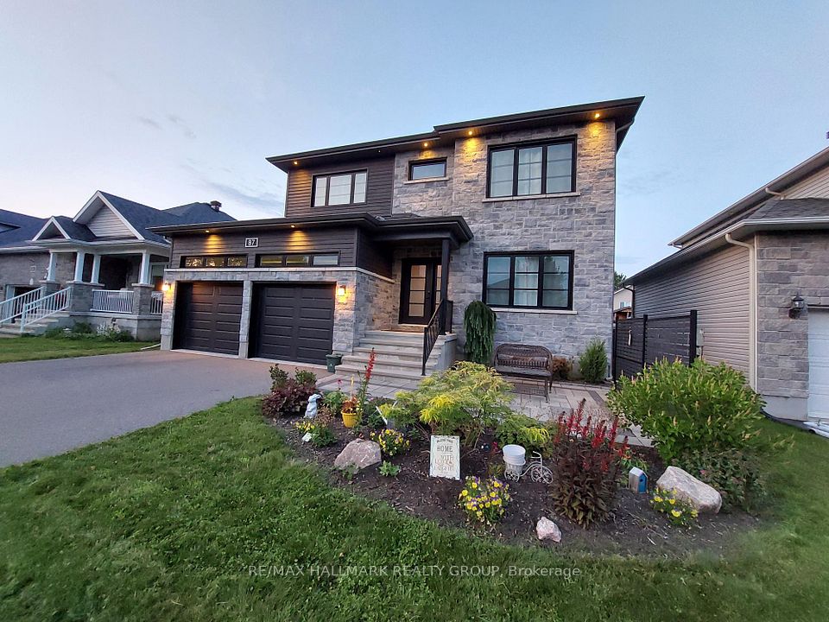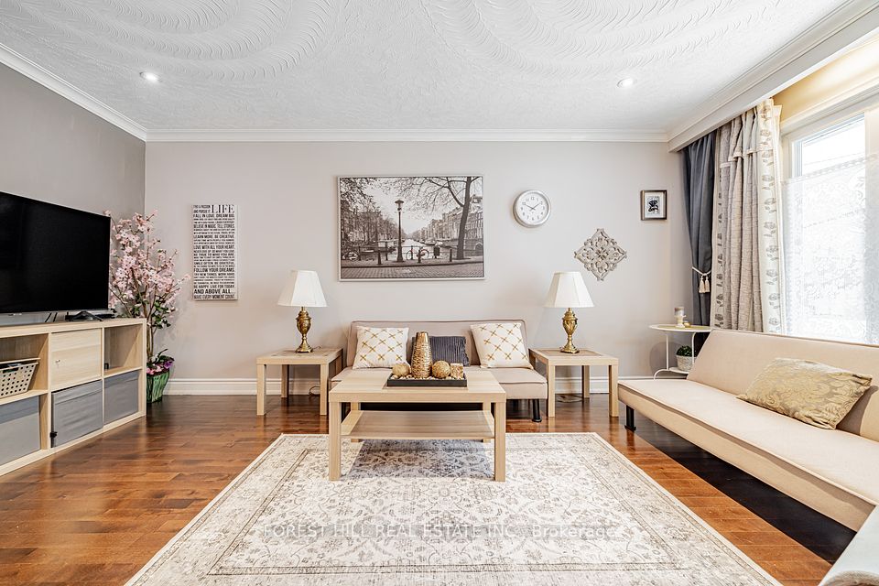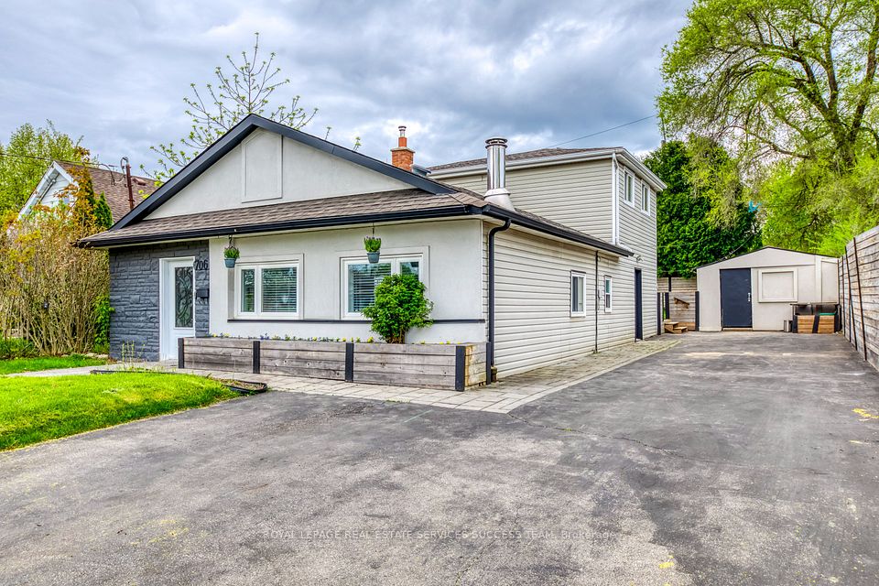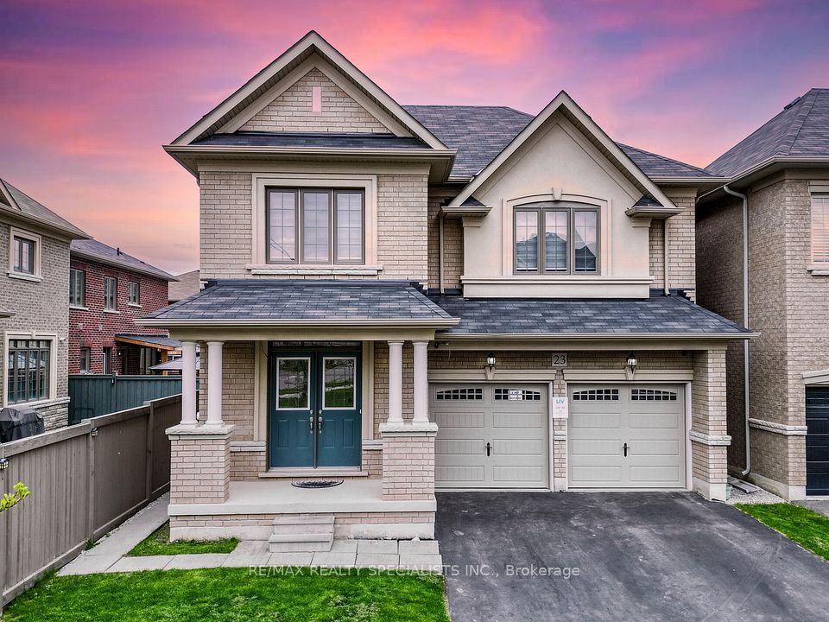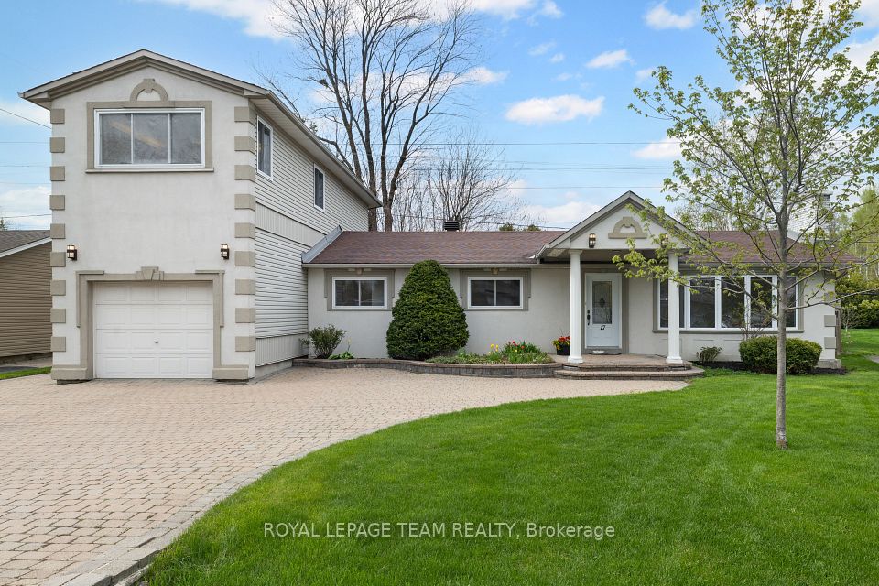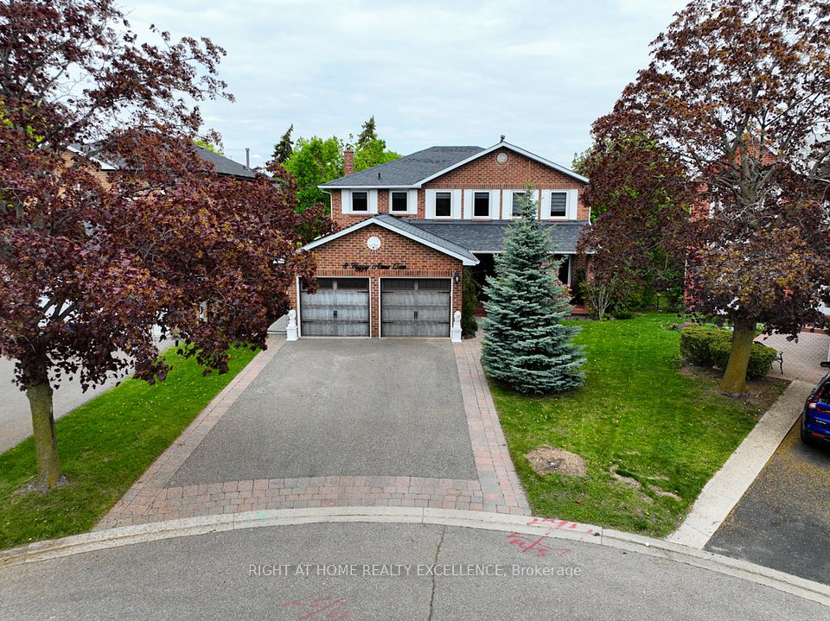$1,088,000
63 Danilack Court, Toronto E07, ON M1V 4L5
Price Comparison
Property Description
Property type
Detached
Lot size
N/A
Style
2-Storey
Approx. Area
N/A
Room Information
| Room Type | Dimension (length x width) | Features | Level |
|---|---|---|---|
| Living Room | 5.8 x 3.33 m | Hardwood Floor, Combined w/Dining, Pot Lights | Main |
| Dining Room | 3.58 x 3.12 m | Hardwood Floor, Combined w/Living, Open Concept | Main |
| Kitchen | 4.58 x 3.48 m | Ceramic Floor, Modern Kitchen, Quartz Counter | Main |
| Office | 2.7 x 1.75 m | Hardwood Floor, Pot Lights, North View | Main |
About 63 Danilack Court
Welcome To This Top To Bottom New Renovated, Modern Design With Top-Notch Finished Detached House In The Center of Scarborough. Engineering Hardwood Floor, Stylish Iron Railing, Smooth Ceiling, Pot Lights. Modern Kitchen with Quartz Countertop & Quartz Backsplash, Generous Cabinetry With Lighting. Brand New Built-In Stainless Steel Appliances. Office On The Main Floor With South View. 4 Spacious Bedrooms & 2 Bathrooms On 2nd Floor. Modern Designed Bathrooms With LED Light Mirrors. Brand New Renovated Basement With Separate Entrance, Modern Kitchen With New Appliances, 1 Bedroom & Designed 3 Pc Bathroom. Custom Interlock Front & Back, Extended Walkway To Relaxing Backyard and Separated Entrance. Driveway Can Park 4 Vehicles. This Home Checks All The Boxes For Brand New Renovating, Comfort And Functionality. Don't Miss This Incredible Opportunity!
Home Overview
Last updated
7 hours ago
Virtual tour
None
Basement information
Finished, Separate Entrance
Building size
--
Status
In-Active
Property sub type
Detached
Maintenance fee
$N/A
Year built
--
Additional Details
MORTGAGE INFO
ESTIMATED PAYMENT
Location
Some information about this property - Danilack Court

Book a Showing
Find your dream home ✨
I agree to receive marketing and customer service calls and text messages from homepapa. Consent is not a condition of purchase. Msg/data rates may apply. Msg frequency varies. Reply STOP to unsubscribe. Privacy Policy & Terms of Service.







