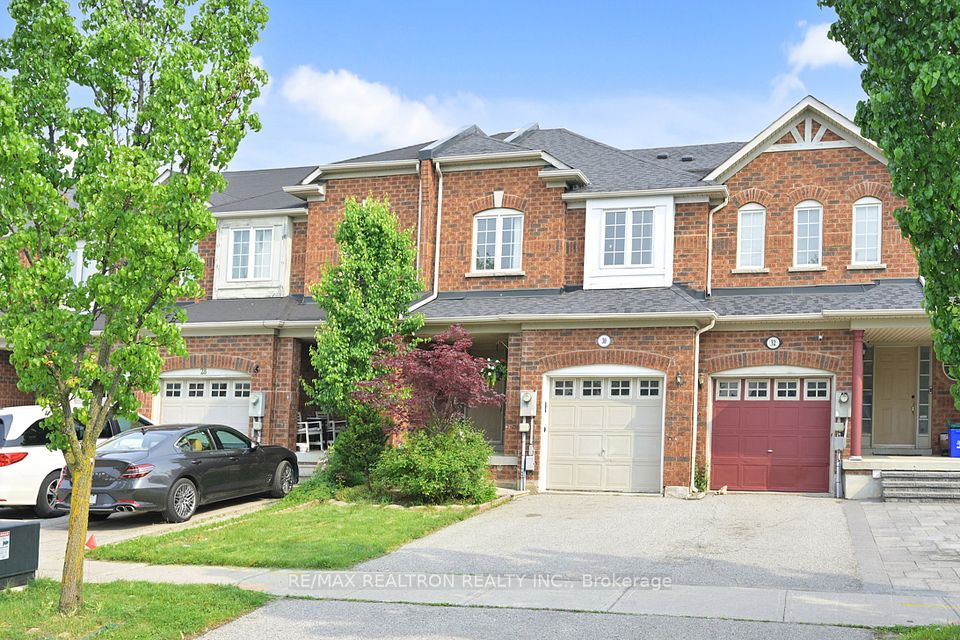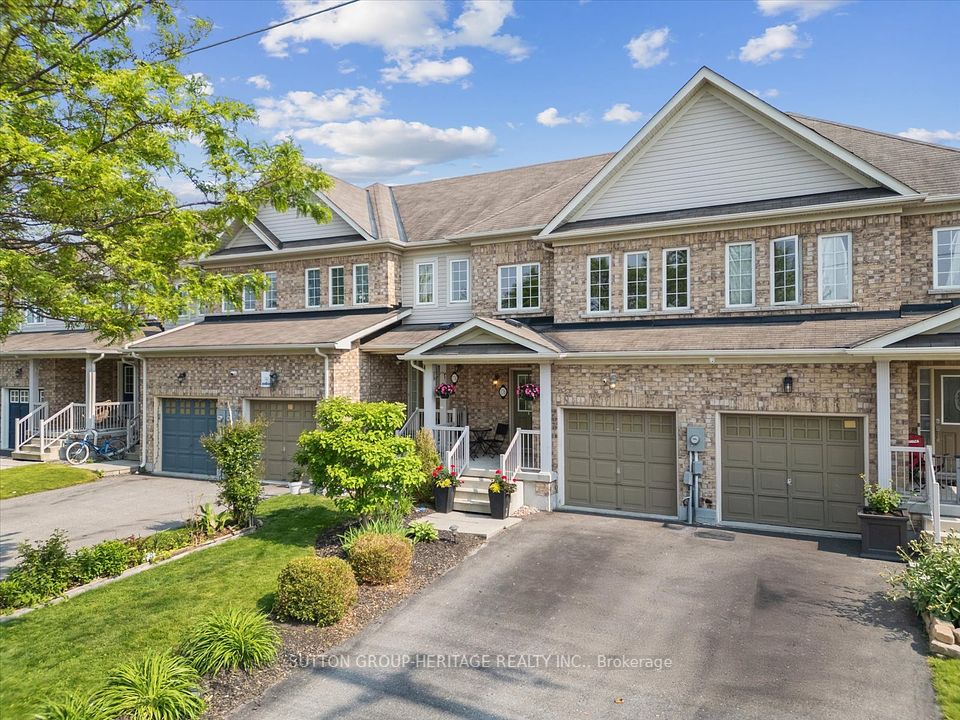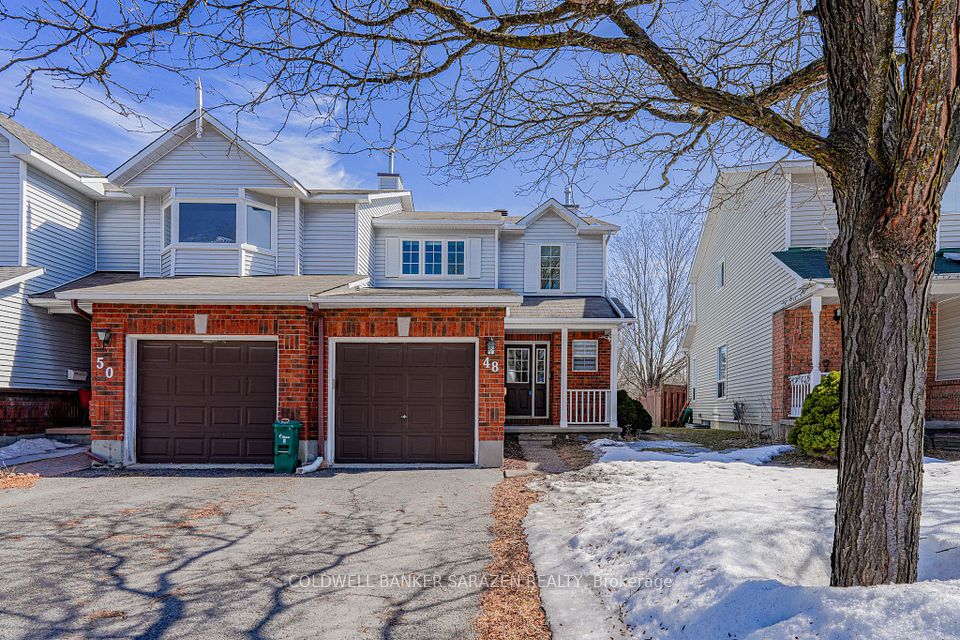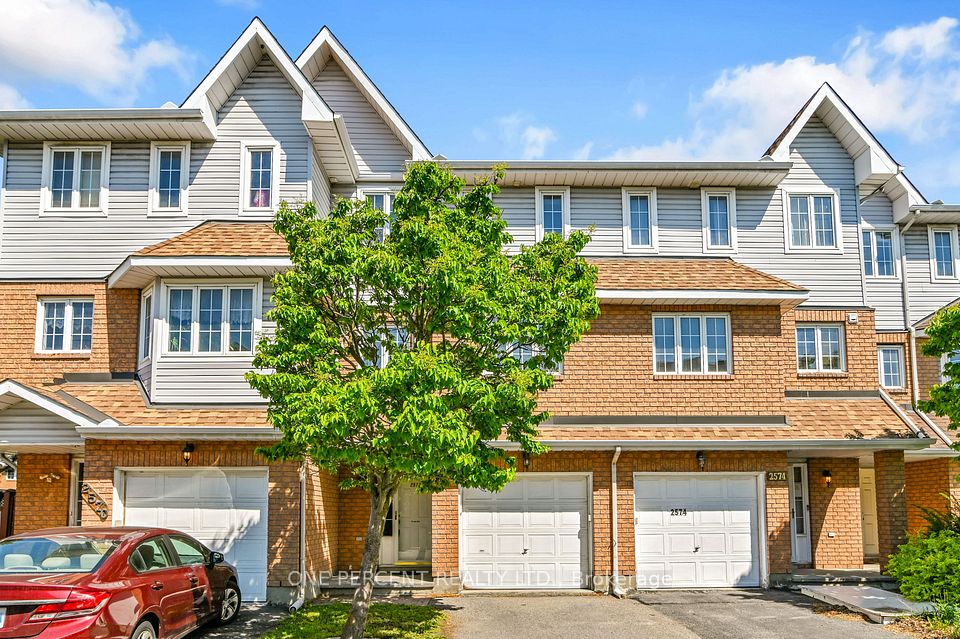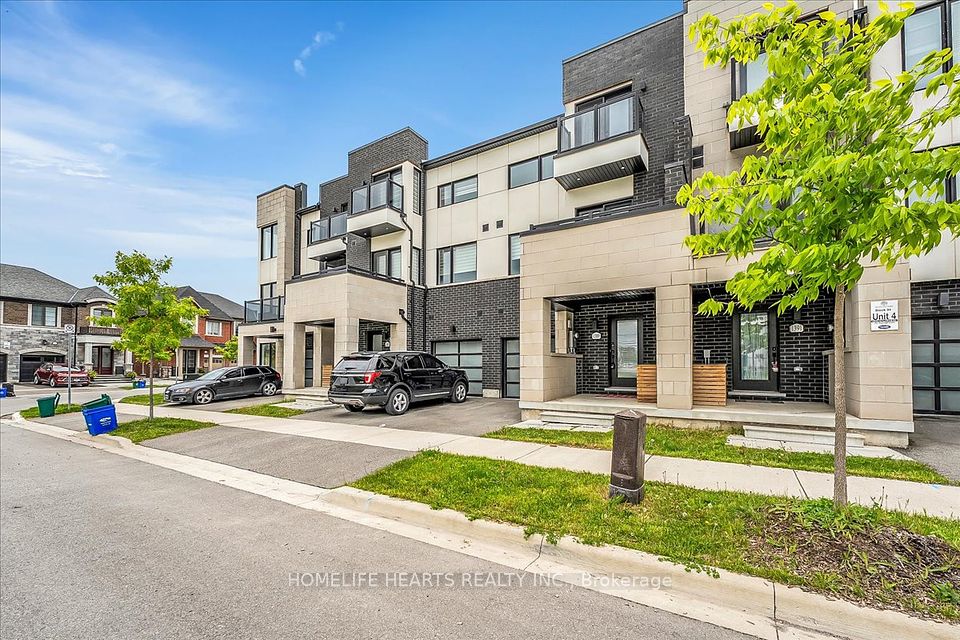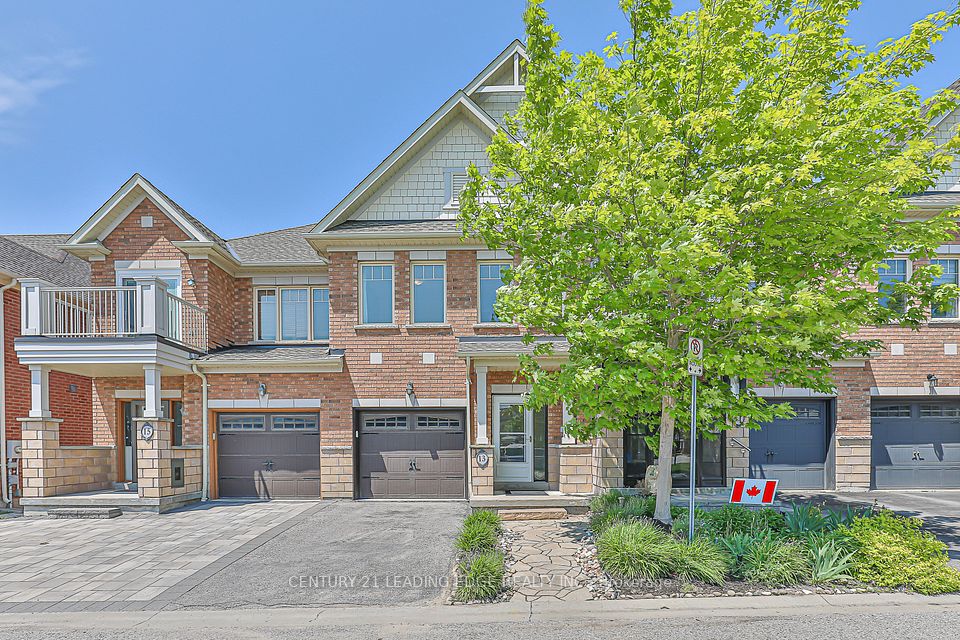
$1,078,000
63 Carousel Crescent, Richmond Hill, ON L4E 3X6
Virtual Tours
Price Comparison
Property Description
Property type
Att/Row/Townhouse
Lot size
N/A
Style
2-Storey
Approx. Area
N/A
Room Information
| Room Type | Dimension (length x width) | Features | Level |
|---|---|---|---|
| Dining Room | 3.13 x 3.13 m | Parquet, Separate Room, Window | Main |
| Kitchen | 4.32 x 2.32 m | Renovated, Quartz Counter, Stainless Steel Appl | Main |
| Family Room | 5.24 x 3.73 m | Parquet, Gas Fireplace, W/O To Balcony | Main |
| Primary Bedroom | 4.99 x 4.88 m | 4 Pc Ensuite, Walk-In Closet(s), W/O To Balcony | Second |
About 63 Carousel Crescent
Modern comfort meets everyday functionality in this stylish townhome tucked into the heart of Richmond Hills sought-after Oak Ridges Lake Wilcox community. With nearly 1800 sf above grade plus a finished W/O basement, this home offers space, versatility, & smart design inside & out. The main floor features a separate dining room for formal meals & bright, renovated kitchen that truly impresses-quartz C/T, modern cabinets, sleek backsplash & S/S appliances create afresh, contemporary vibe. Just off the kitchen, the cozy family room with gas F/P overlooks the backyard & leads to landing deck with steps down-perfect for quick access to your outdoor space. Upstairs, you will find three spacious bedrooms, each with ample closet space & natural light. The standout is the oversized primary suite, offering a peaceful retreat with large W/I closet, private 4 PC ensuite featuring soaker tub & separate shower & W/O to balcony. There maining 2 bedrooms are both generously sized & ideal for family, guests, or home office &share full 4 PC hallway bath. Amazing finished W/O bsmt adds tremendous value with a flexible open-concept layout, huge rec room, full bathroom, convenient kitchenette & abundant storage. From this level, walk out to large deck & enjoy the generous backyard-ideal for entertaining, relaxing, or gardening. The outdoor space offers a rare blend of privacy & functionality. Atthe front, a screened-in porch provides a convenient transitional space-great for additional storage, keeping things tidy, or shielding from the elements as you come & go. An extended driveway allows for multiple car parking, making daily life even more convenient. With neutral finishes, great natural light, & a layout that suits both everyday living & entertaining, this home is a standout. Located steps to Lake Wilcox & Bond Lake, scenic trails, top-rated schools, parks, & transit, this move-in ready home blends comfort, space & location in one of Richmond Hills most desirable communities.
Home Overview
Last updated
3 days ago
Virtual tour
None
Basement information
Finished with Walk-Out
Building size
--
Status
In-Active
Property sub type
Att/Row/Townhouse
Maintenance fee
$N/A
Year built
--
Additional Details
MORTGAGE INFO
ESTIMATED PAYMENT
Location
Some information about this property - Carousel Crescent

Book a Showing
Find your dream home ✨
I agree to receive marketing and customer service calls and text messages from homepapa. Consent is not a condition of purchase. Msg/data rates may apply. Msg frequency varies. Reply STOP to unsubscribe. Privacy Policy & Terms of Service.






