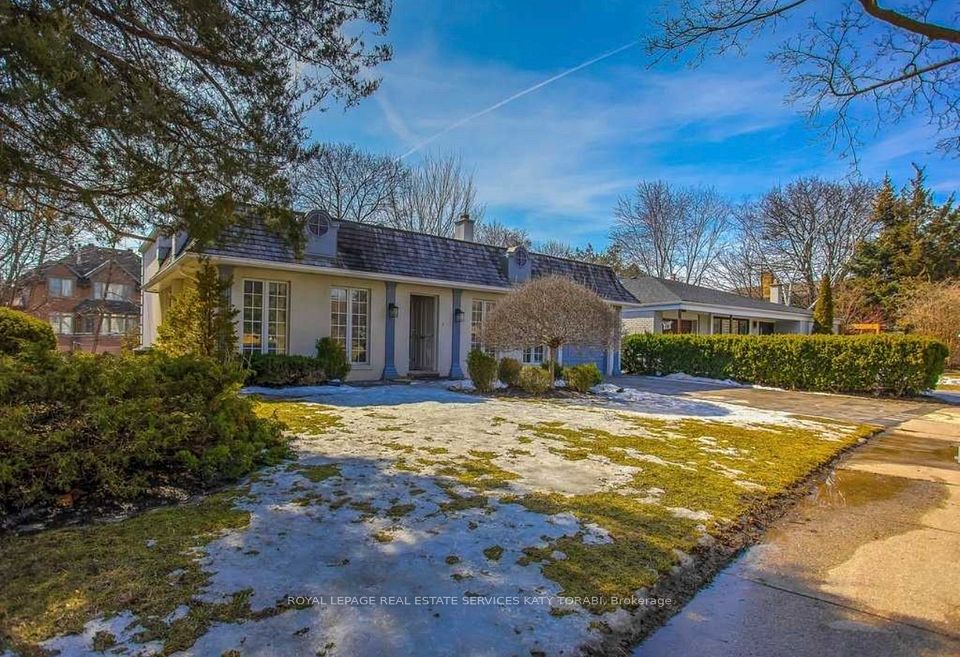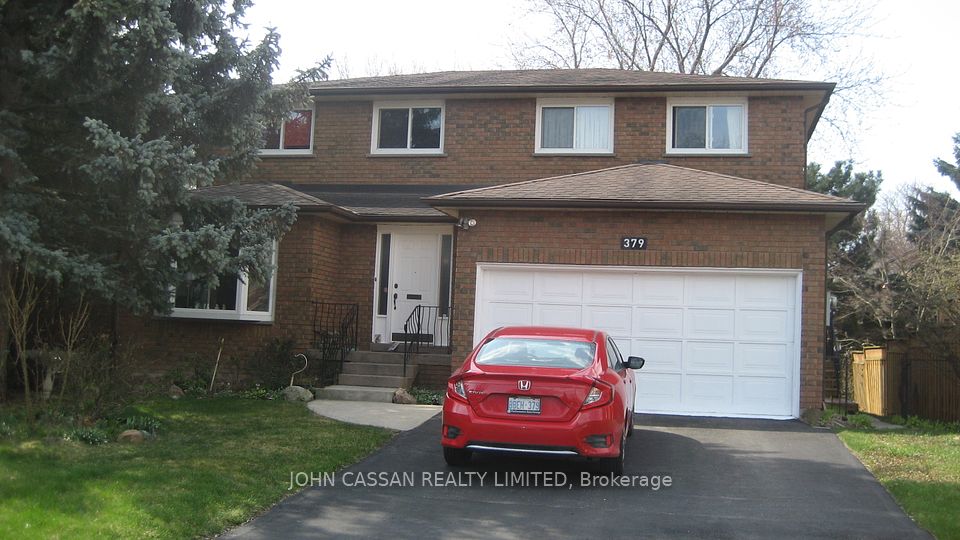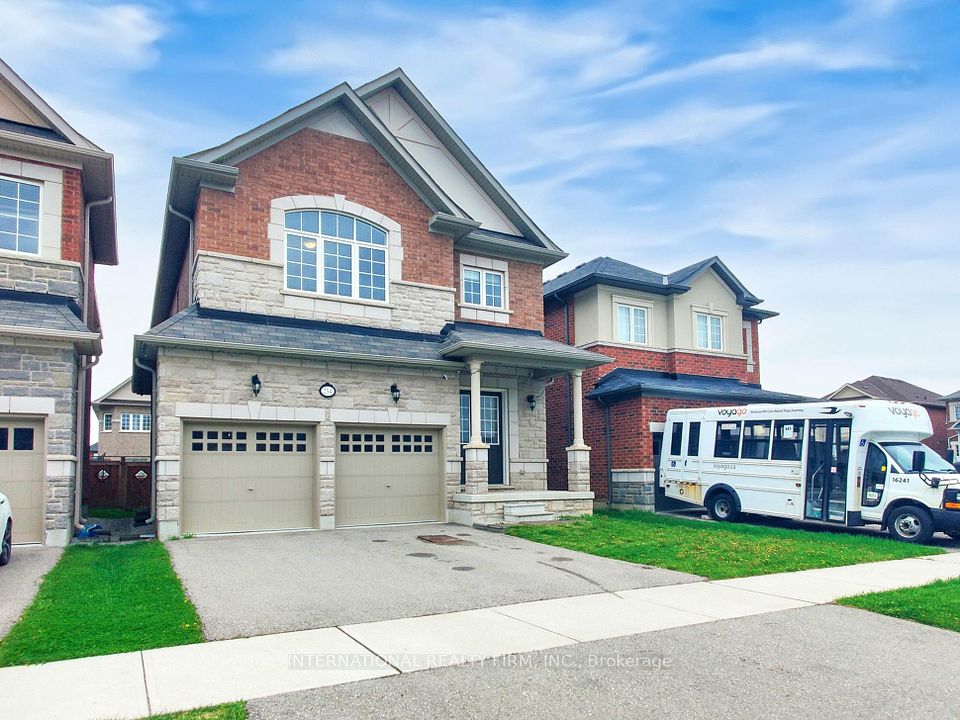$2,086,000
63 Carnegie Drive, Oakville, ON L6H 7C5
Virtual Tours
Price Comparison
Property Description
Property type
Detached
Lot size
< .50 acres
Style
2-Storey
Approx. Area
N/A
Room Information
| Room Type | Dimension (length x width) | Features | Level |
|---|---|---|---|
| Foyer | 3.08 x 2.43 m | Ceramic Floor, Double Closet, Double Doors | Main |
| Dining Room | 4.14 x 4.26 m | Hardwood Floor, Open Concept, Window | Main |
| Family Room | 6.09 x 3.77 m | Hardwood Floor, Gas Fireplace, Window | Main |
| Kitchen | 4.6 x 2.92 m | Ceramic Floor, Open Concept, Window | Main |
About 63 Carnegie Drive
Luxuriously upgraded Fernbrook-built detached home in one of Oakvilles most sought-after neighborhoods! Offering an unparalleled living experience, this 3,217 sq. ft. home (excluding basement) boasts 10 ceilings on the main floor, 9 ceilings on the 2nd floor & basement. Stunning hardwood flooring throughout, Equipped with top-of-the-line Performance appliances, Elegant oak staircase and professionally landscaped front & backyard create the perfect outdoor retreat. Garage wired for EV charger. Custom high-end window treatments, bedrooms features double-layered, blackout floor-to-ceiling curtains. Exceptional opportunity in a prime location Within walking distance to top-ranked schools, community center, shopping center, GO, Highways.
Home Overview
Last updated
Mar 24
Virtual tour
None
Basement information
Full, Unfinished
Building size
--
Status
In-Active
Property sub type
Detached
Maintenance fee
$N/A
Year built
--
Additional Details
MORTGAGE INFO
ESTIMATED PAYMENT
Location
Some information about this property - Carnegie Drive

Book a Showing
Find your dream home ✨
I agree to receive marketing and customer service calls and text messages from homepapa. Consent is not a condition of purchase. Msg/data rates may apply. Msg frequency varies. Reply STOP to unsubscribe. Privacy Policy & Terms of Service.













