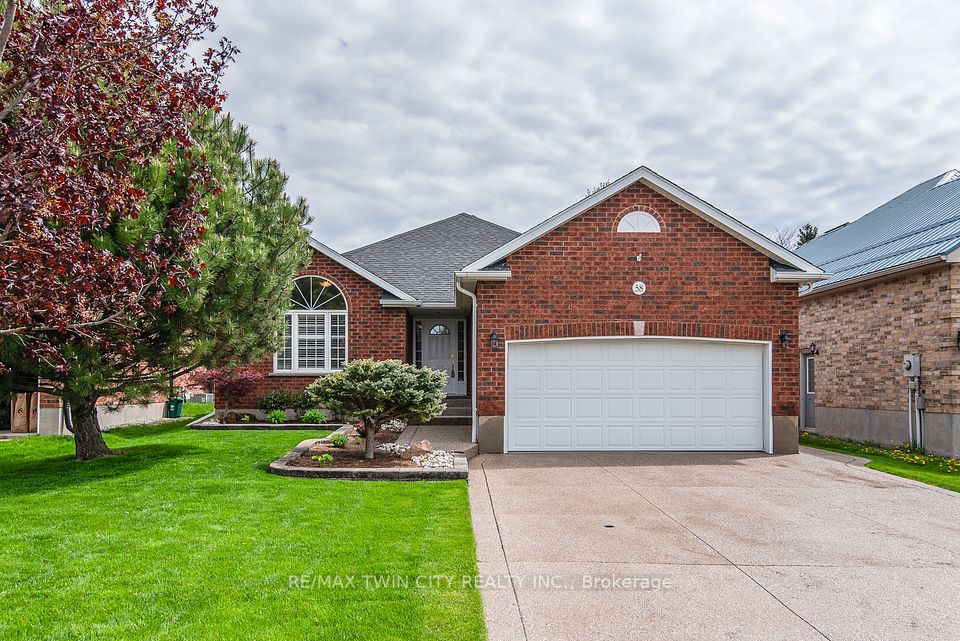
$588,800
63 Ardsley Road, London North, ON N6G 3J4
Price Comparison
Property Description
Property type
Detached
Lot size
N/A
Style
Bungalow
Approx. Area
N/A
Room Information
| Room Type | Dimension (length x width) | Features | Level |
|---|---|---|---|
| Living Room | 5.79 x 3.35 m | Laminate, Pot Lights, Crown Moulding | Main |
| Primary Bedroom | 4.26 x 3.55 m | Laminate | Main |
| Bedroom 2 | 3.65 x 3.09 m | Laminate | Main |
| Bedroom 3 | 3.4 x 2.92 m | Laminate | Main |
About 63 Ardsley Road
A Bright Bungalow Home In North London (Whitehills). Main floor features expansive living room with crown molding and pot lights, Newer Kitchen W/ Quartz Countertops, Backsplash, undermount sink, 2 stage Reverse Osmosis and dining area with large bay window. Lower level has rec room with gas fireplace, office and 4pc bathroom. The Versatility And Functionality Of This Home, Makes It A Perfect Choice For 1st Time Buyers, Investors, Downsizers & accommodating multigenerational living. This Is A Must See Home W/ In-law Potential! Whole house has laminate and ceramic tile flooring. Backyard is landscaped with greenery includes, covered deck, gas line for BBQ, sauna, hot tub, shed and workshop (previously garage). A Convenient And Ideal Location in North London Close To Shopping, Schools, Restaurants, Public Transit, Parks and University.
Home Overview
Last updated
4 days ago
Virtual tour
None
Basement information
Finished, Full
Building size
--
Status
In-Active
Property sub type
Detached
Maintenance fee
$N/A
Year built
--
Additional Details
MORTGAGE INFO
ESTIMATED PAYMENT
Location
Some information about this property - Ardsley Road

Book a Showing
Find your dream home ✨
I agree to receive marketing and customer service calls and text messages from homepapa. Consent is not a condition of purchase. Msg/data rates may apply. Msg frequency varies. Reply STOP to unsubscribe. Privacy Policy & Terms of Service.






