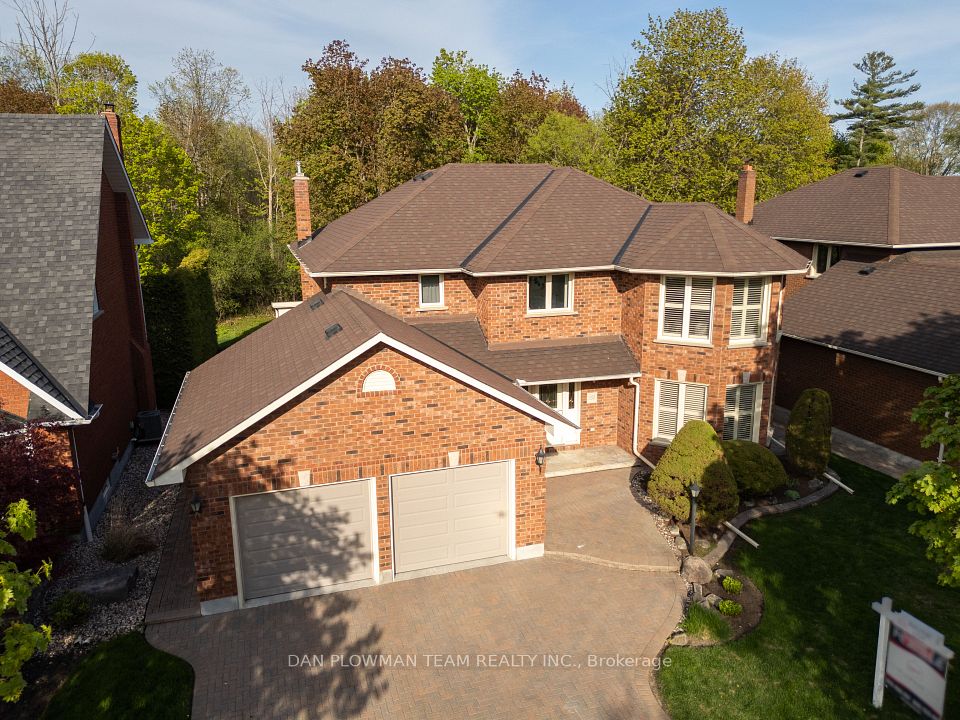
$1,648,800
Last price change May 31
629 McGregor Farm Trail, Newmarket, ON L3X 0H3
Price Comparison
Property Description
Property type
Detached
Lot size
N/A
Style
2-Storey
Approx. Area
N/A
Room Information
| Room Type | Dimension (length x width) | Features | Level |
|---|---|---|---|
| Living Room | 3.63 x 3.94 m | Crown Moulding, Crown Moulding, Large Window | Main |
| Dining Room | 4.11 x 3.81 m | Hardwood Floor, Crown Moulding, Window | Main |
| Family Room | 5.46 x 3.66 m | Hardwood Floor, Coffered Ceiling(s), Fireplace | Main |
| Kitchen | 4.26 x 2.92 m | Porcelain Floor, Centre Island, Stainless Steel Appl | Main |
About 629 McGregor Farm Trail
Stunning 4-bedroom executive home in the prestigious Glenway Estates, offering over 4,000 sq ft of luxurious living space. Meticulously upgraded with over $200K in premium finishes. This home features elegant plank hardwood flooring thru-out, 9 ft smooth ceilings on the main floor with crown moulding. The family room boasts a coffered ceiling and gas fireplace and built-in speakers. The oversized gourmet kitchen with built-in S/S appliances, granite countertops, a large center island, pot filler, and a spacious breakfast area perfect for family gatherings. Generously sized bedrooms including a lavish primary suite with a two-sided fireplace, large walk-in closet, and spa-like ensuite. The additional bedrooms one with a private and others with semi-ensuite. The professionally finished walk-up basement offers a large rec room, open-concept kitchen, 1 bedroom, a modern 3-piece bath, and separate laundry.
Home Overview
Last updated
3 days ago
Virtual tour
None
Basement information
Walk-Up, Finished
Building size
--
Status
In-Active
Property sub type
Detached
Maintenance fee
$N/A
Year built
--
Additional Details
MORTGAGE INFO
ESTIMATED PAYMENT
Location
Some information about this property - McGregor Farm Trail

Book a Showing
Find your dream home ✨
I agree to receive marketing and customer service calls and text messages from homepapa. Consent is not a condition of purchase. Msg/data rates may apply. Msg frequency varies. Reply STOP to unsubscribe. Privacy Policy & Terms of Service.






