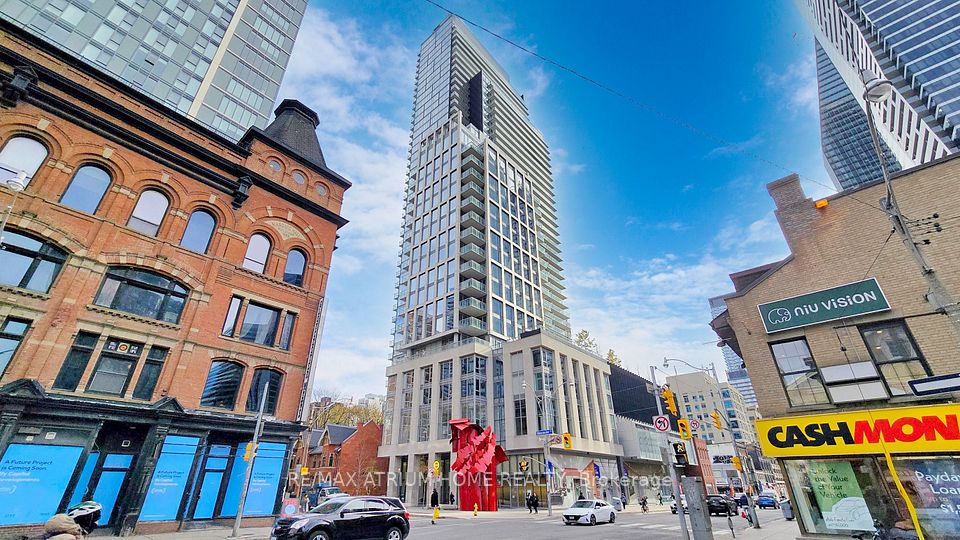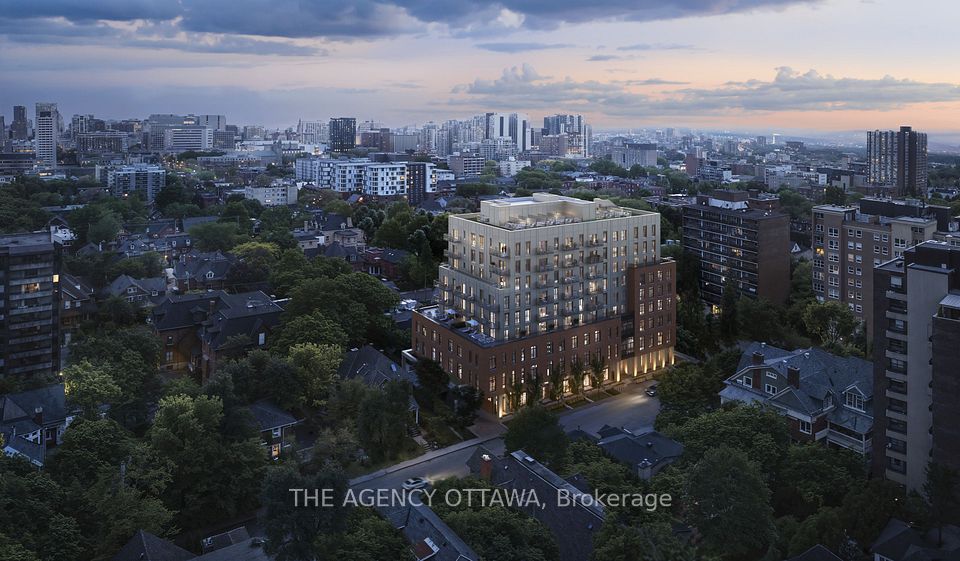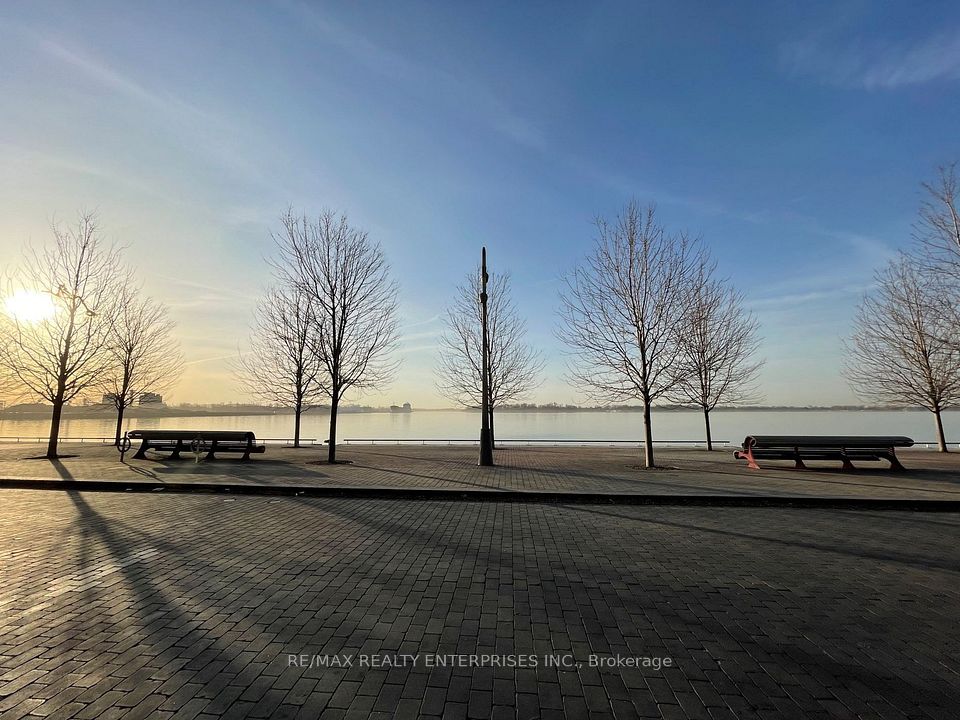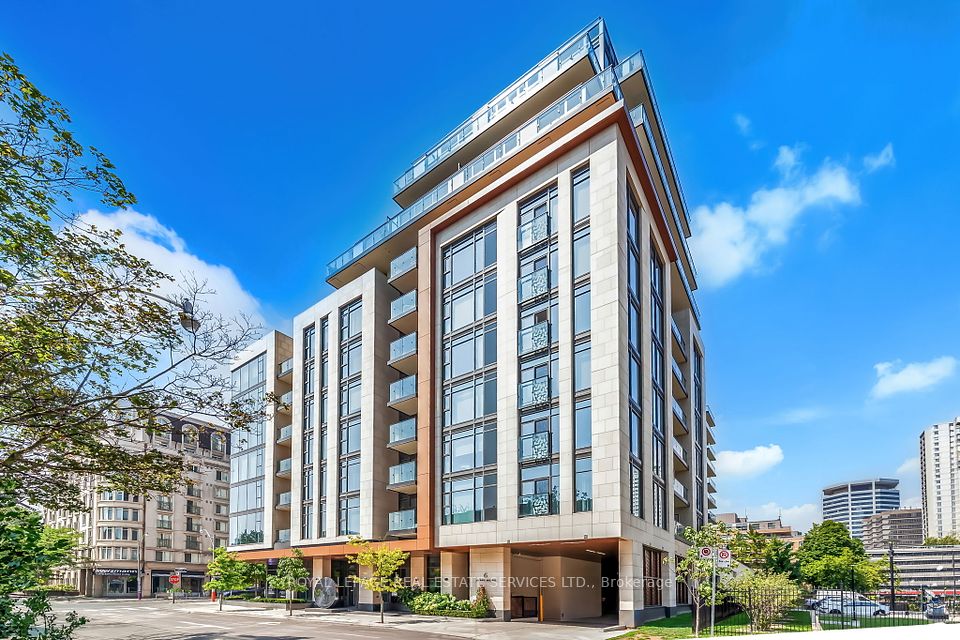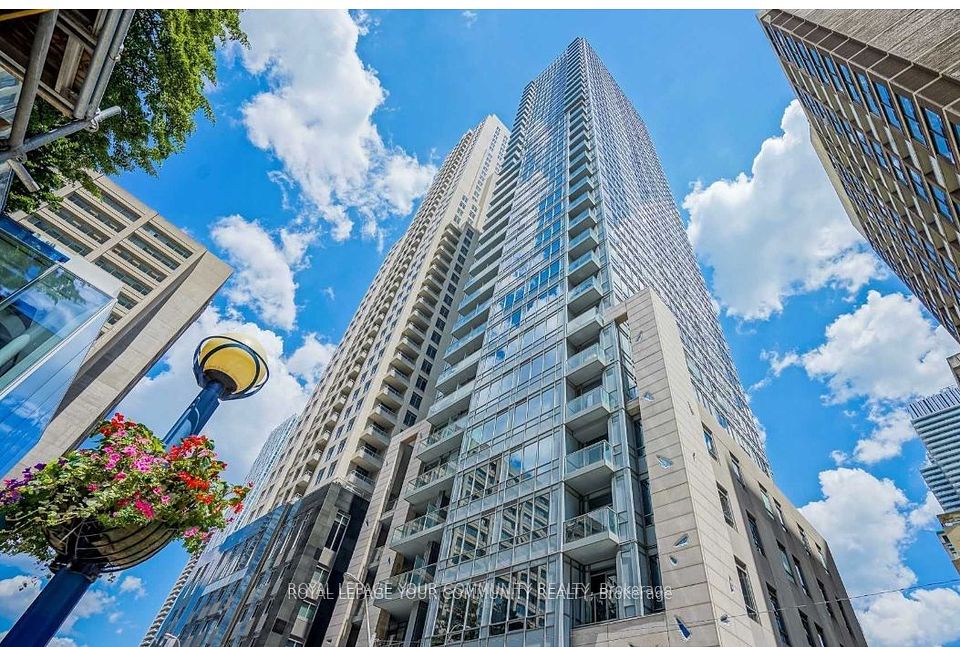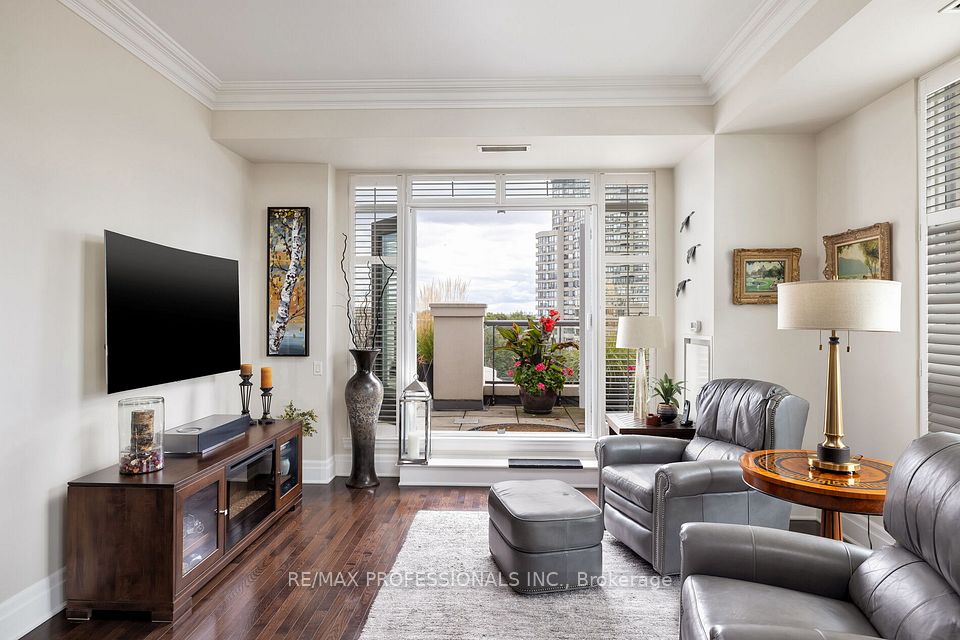
$1,800,000
628 Fleet Street, Toronto C01, ON M5V 1A8
Price Comparison
Property Description
Property type
Condo Apartment
Lot size
N/A
Style
Apartment
Approx. Area
N/A
Room Information
| Room Type | Dimension (length x width) | Features | Level |
|---|---|---|---|
| Living Room | 3.58 x 2.74 m | Open Concept, Overlook Water, W/O To Balcony | Main |
| Dining Room | 4.34 x 3.28 m | Overlook Water, W/O To Balcony, Hardwood Floor | Main |
| Kitchen | 2.64 x 2.62 m | Stainless Steel Appl, Pot Lights, Open Concept | Main |
| Primary Bedroom | 5.56 x 2.92 m | 4 Pc Ensuite, Closet, Overlook Water | Main |
About 628 Fleet Street
*Welcome To Penthouse 01 At 628 Fleet Street - A Rarely Available 3-Bedroom, 2.5-Bath Residence Soaring Above The City On The 36th Floor. This Impressive Corner Suite Boasts Breathtaking Panoramic Views Of Lake Ontario, The Toronto Skyline, And Historic Exhibition Grounds From An Expansive Private Terrace - An Entertainers Dream In The Sky! Bathed In Natural Light, The Open-Concept Living And Dining Areas Feature Floor-To-Ceiling Windows, Hardwood Floors, And Soaring Ceilings. The Gourmet Kitchen Offers Granite Counters, Stainless Steel Appliances, And A Breakfast Bar. Spacious Bedrooms Include A Primary With Walk-In Closet And Spa-Like Ensuite. A Separate Home Office Overlooks The City. An Expansive Private Terrace Creates The Ultimate Outdoor Living Experience - Perfect For Entertaining With Unobstructed Skyline And Lake Views. Resort-Style Amenities Include A Sky-Lit Indoor Pool, Modern Fitness Centre, Party Rooms, Guest Suites, And 24-Hr Concierge Service. Step Out To Martin Goodman Trail, Marinas, Parks, And Transit. Luxury Lakefront Living At Its Finest - In The Heart Of The City.
Home Overview
Last updated
5 hours ago
Virtual tour
None
Basement information
None
Building size
--
Status
In-Active
Property sub type
Condo Apartment
Maintenance fee
$874.02
Year built
--
Additional Details
MORTGAGE INFO
ESTIMATED PAYMENT
Location
Some information about this property - Fleet Street

Book a Showing
Find your dream home ✨
I agree to receive marketing and customer service calls and text messages from homepapa. Consent is not a condition of purchase. Msg/data rates may apply. Msg frequency varies. Reply STOP to unsubscribe. Privacy Policy & Terms of Service.






