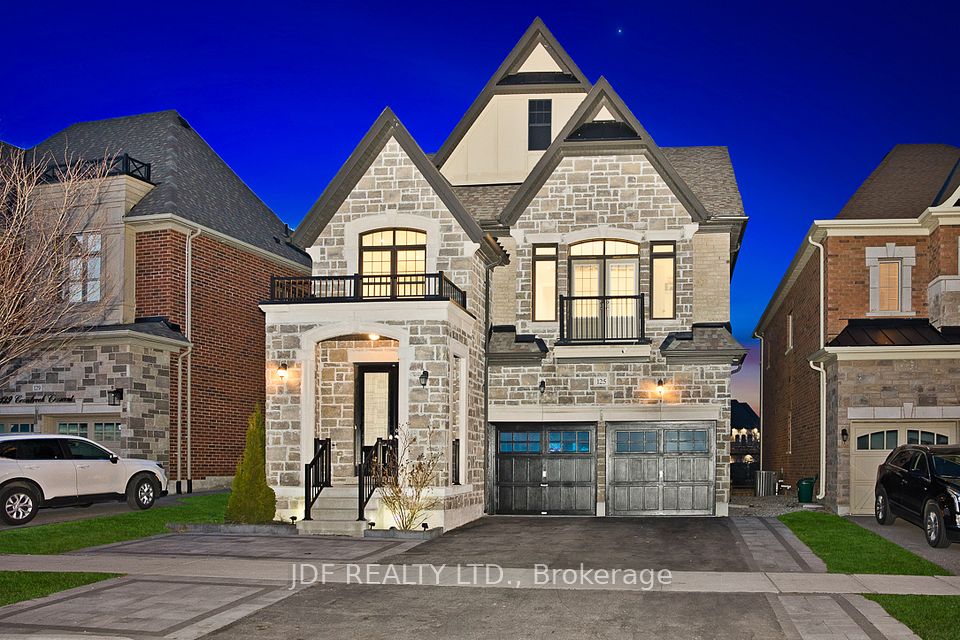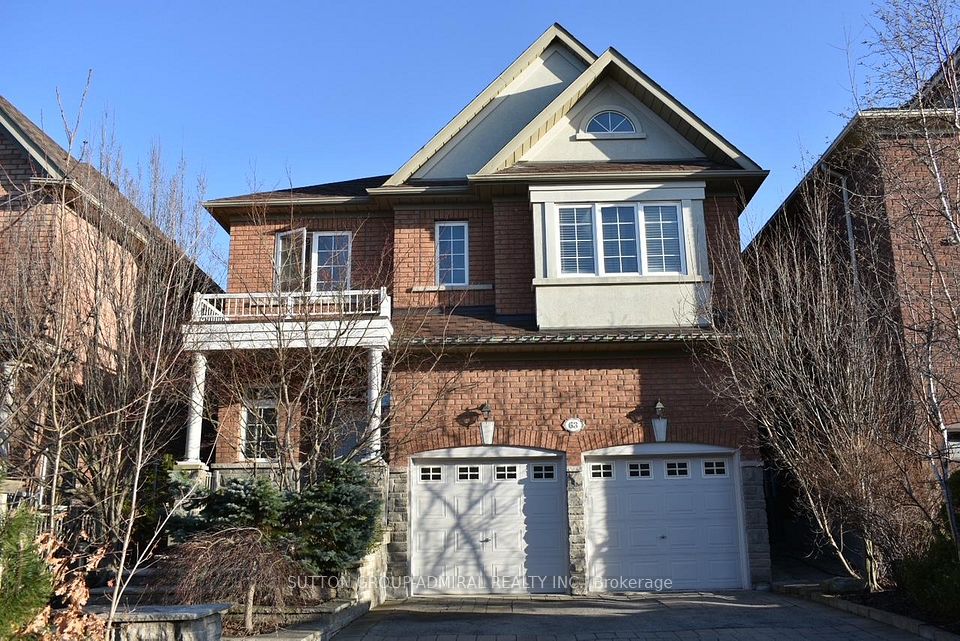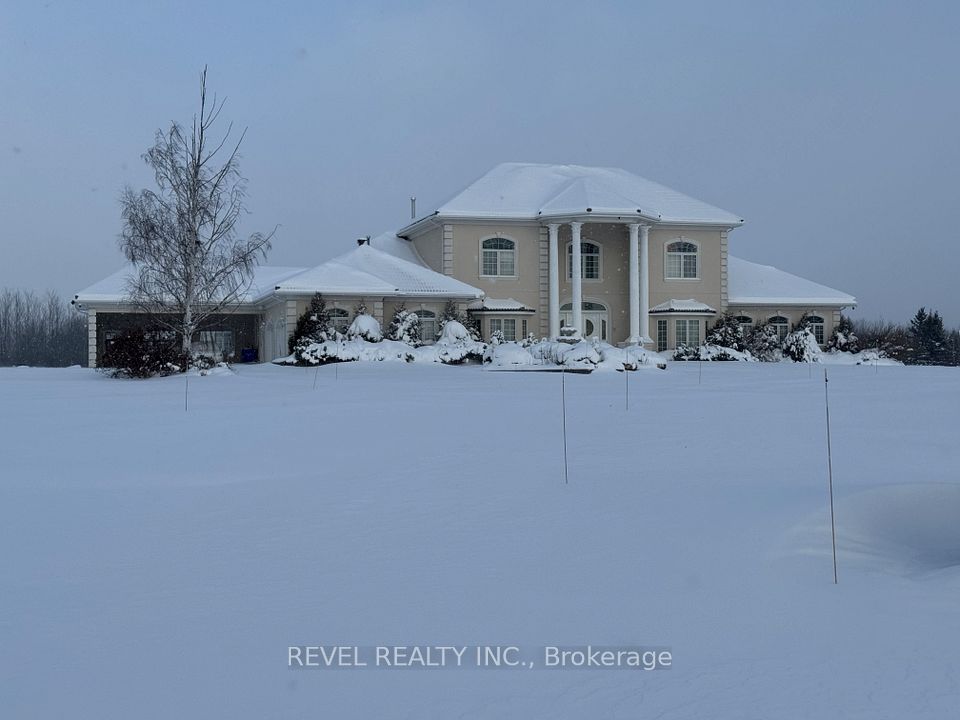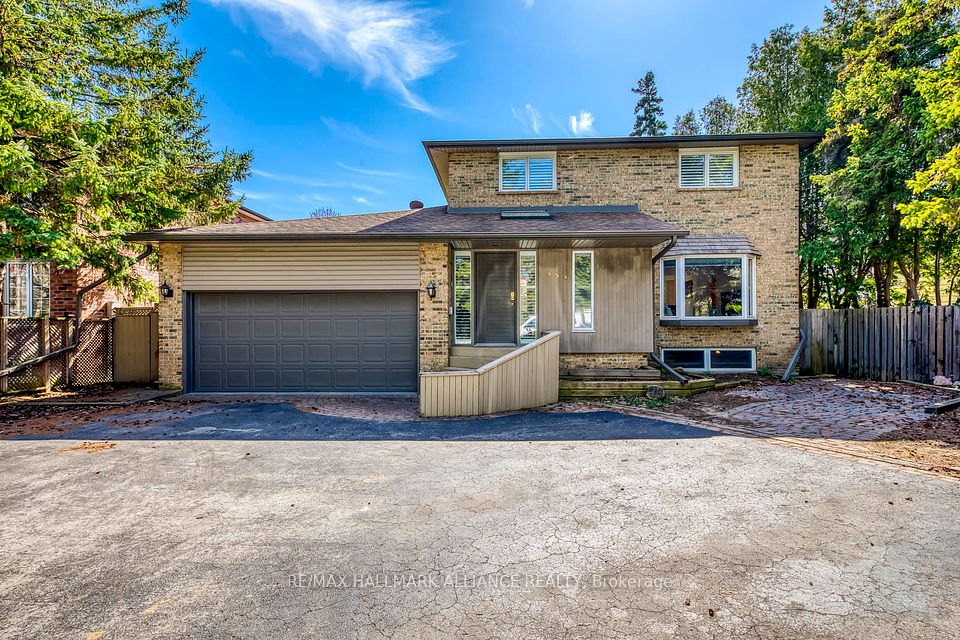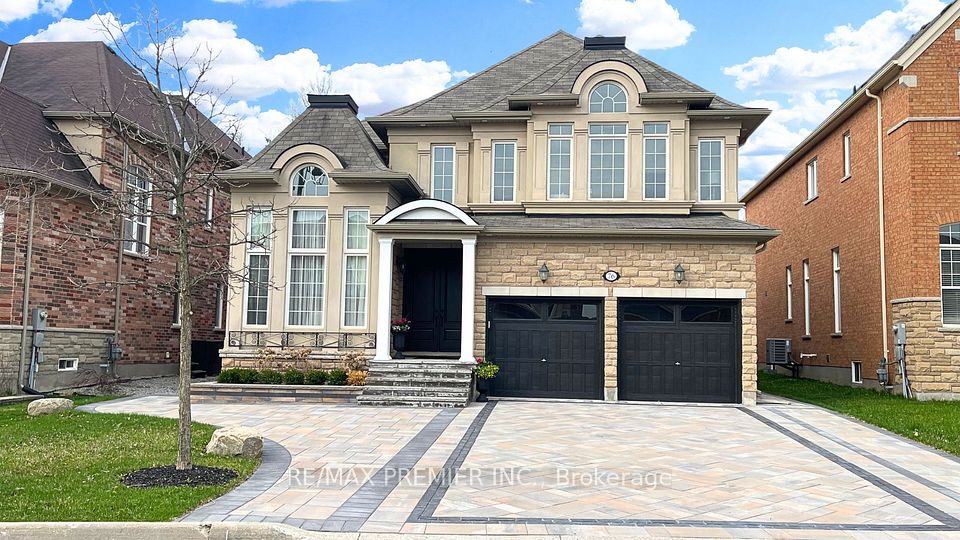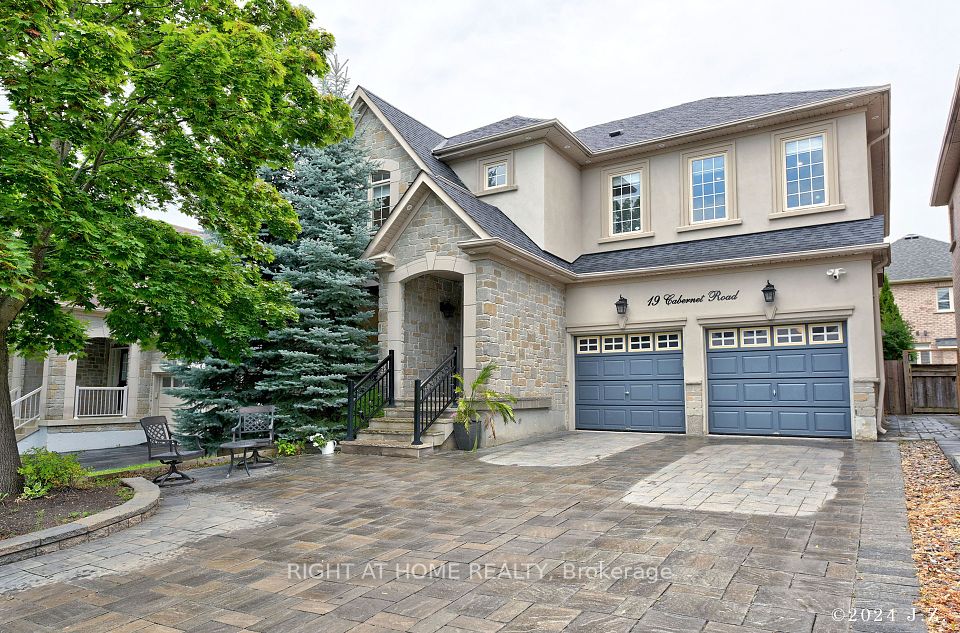$2,397,800
Last price change 5 days ago
6268 Kingston Road, Toronto E10, ON M1C 1L1
Price Comparison
Property Description
Property type
Detached
Lot size
N/A
Style
2-Storey
Approx. Area
N/A
Room Information
| Room Type | Dimension (length x width) | Features | Level |
|---|---|---|---|
| Living Room | 6.43 x 5.18 m | Open Concept, Combined w/Dining, Hardwood Floor | Ground |
| Dining Room | 6.43 x 518 m | Open Concept, Combined w/Living, Pot Lights | Ground |
| Kitchen | 5.18 x 4.84 m | Centre Island, Quartz Counter, B/I Oven | Ground |
| Breakfast | N/A | Open Concept, Hardwood Floor | Ground |
About 6268 Kingston Road
Welcome to 6268 Kingston Road, a stunning custom-built executive home by Essa Group, nestled in the prestigious Highland Creek community. Offering over 4,500 sq ft of luxurious living space, this residence is ideal for families, entertainers, and multigenerational living. The grand 10-ft ceiling foyer opens to an elegant, light-filled interior featuring hardwood floors, oversized windows, and a seamless open-concept layout. The gourmet kitchen boasts custom cabinetry, under-cabinet lighting, a 10-ft quartz island, high-end appliances, and a walk-in pantry perfect for everyday living and entertaining. The adjacent Great Room features a floor-to-ceiling fireplace and tray ceiling, flowing into a formal dining and living area. A main-floor office doubles as a potential fifth bedroom. Upstairs, the primary suite offers a spa-like 5-piece ensuite and a massive walk-in closet. Each additional bedroom includes ensuite or semi-ensuite baths. The fully finished basement adds two bedrooms, a 3-piece bath, a large rec room, and a rough-in kitchen with a separate entranceideal for extended family or rental income. Outside, a 50x230 ft lot offers endless outdoor possibilities, including an unfinished in-ground pool. This remarkable home is a true blend of luxury, comfort, and thoughtful design in a sought-after neighbourhood.
Home Overview
Last updated
5 days ago
Virtual tour
None
Basement information
Separate Entrance, Finished
Building size
--
Status
In-Active
Property sub type
Detached
Maintenance fee
$N/A
Year built
--
Additional Details
MORTGAGE INFO
ESTIMATED PAYMENT
Location
Some information about this property - Kingston Road

Book a Showing
Find your dream home ✨
I agree to receive marketing and customer service calls and text messages from homepapa. Consent is not a condition of purchase. Msg/data rates may apply. Msg frequency varies. Reply STOP to unsubscribe. Privacy Policy & Terms of Service.







