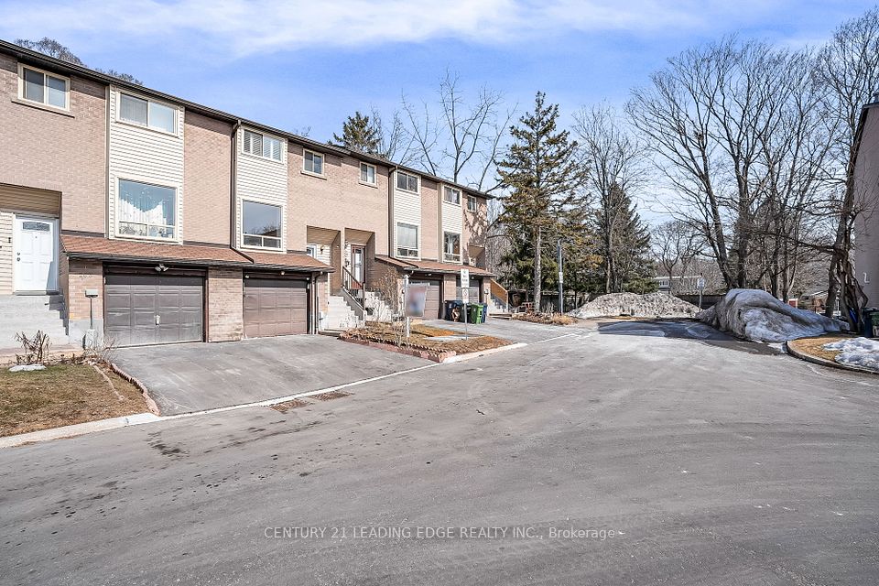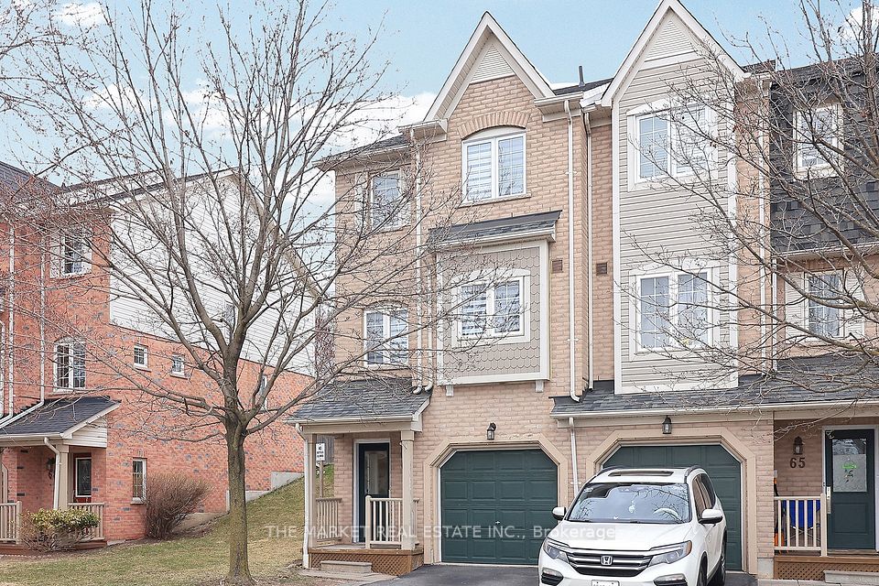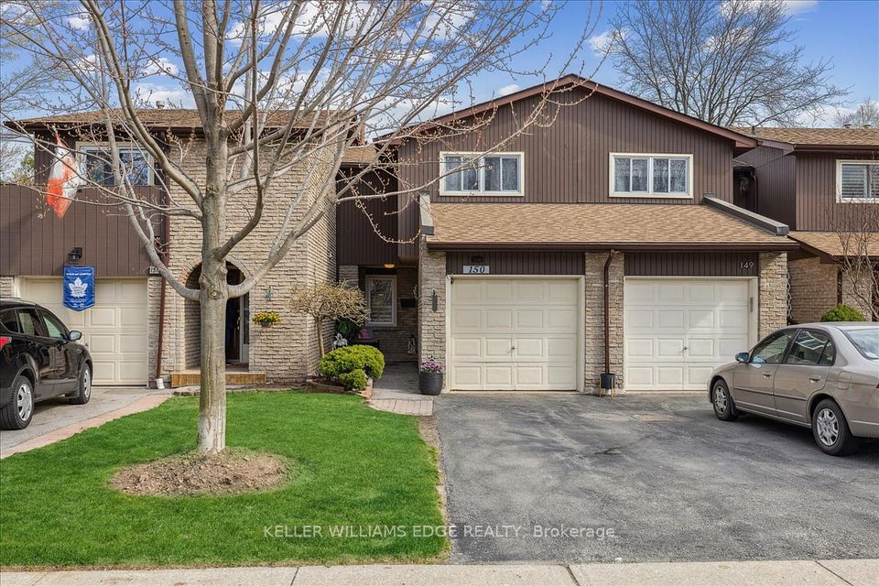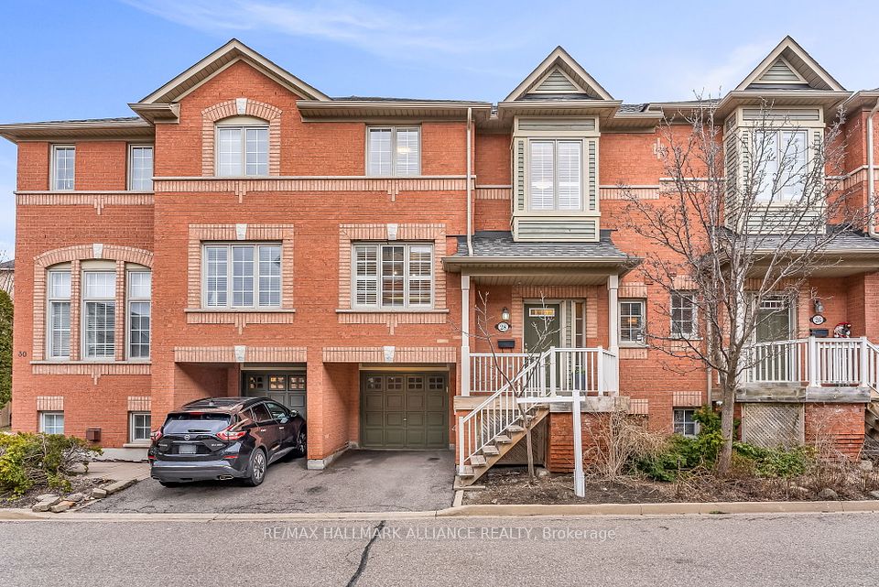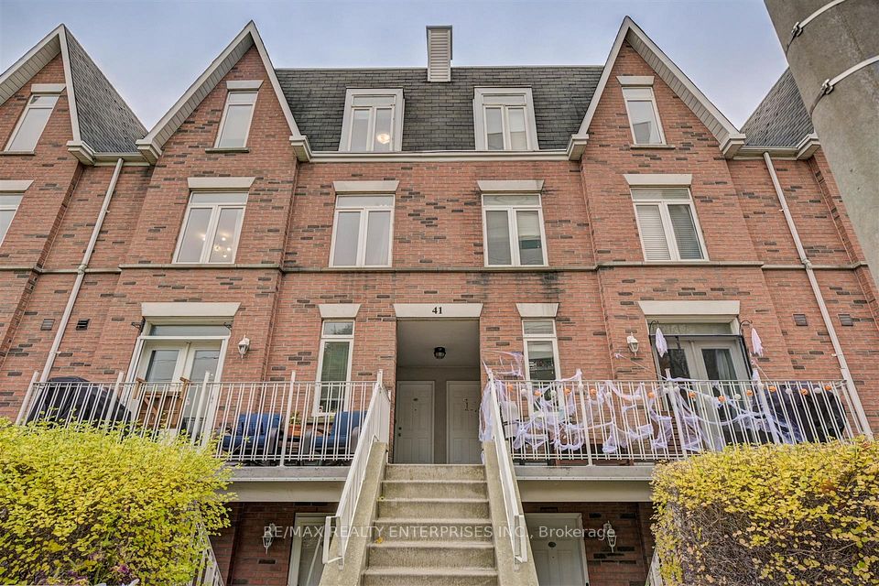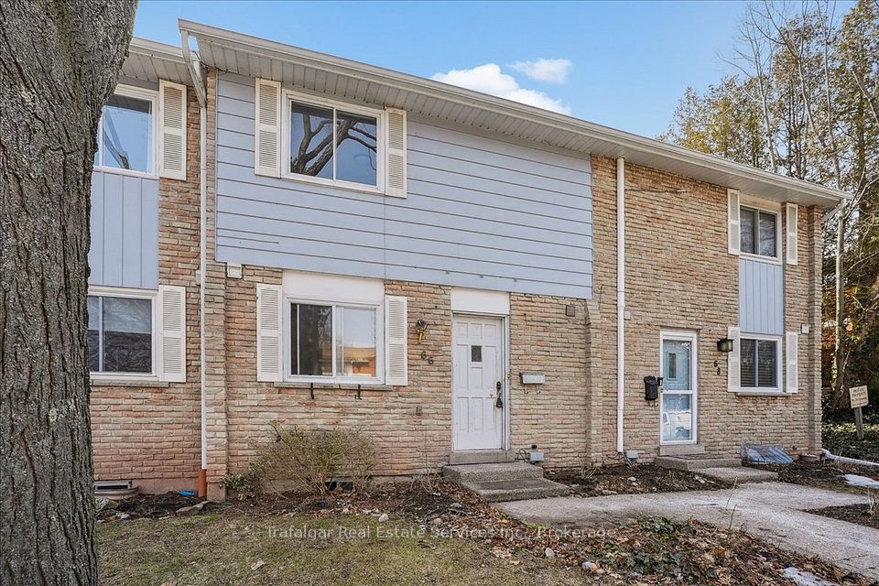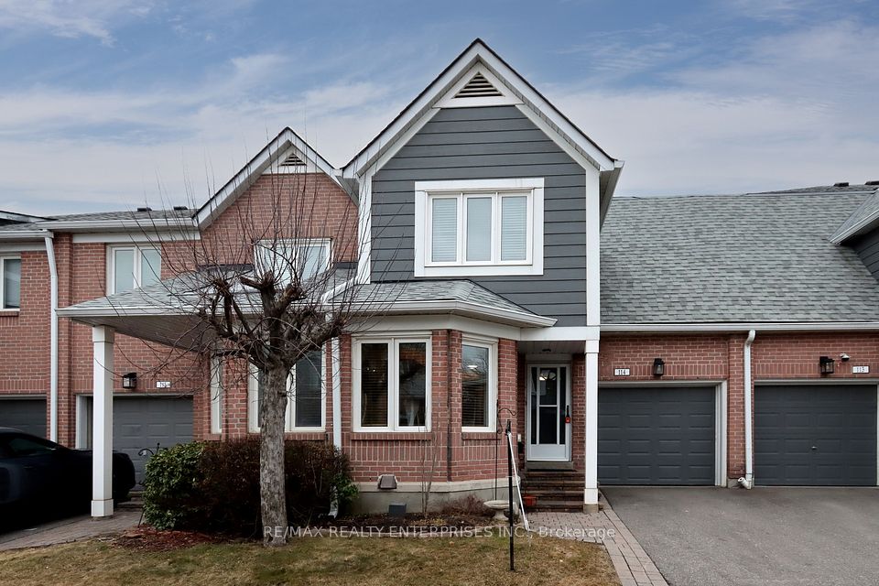$569,900
6263 Valley Way, Niagara Falls, ON L2E 0A1
Price Comparison
Property Description
Property type
Condo Townhouse
Lot size
N/A
Style
2-Storey
Approx. Area
N/A
Room Information
| Room Type | Dimension (length x width) | Features | Level |
|---|---|---|---|
| Kitchen | 5.77 x 1.88 m | Open Concept | Main |
| Dining Room | 3 x 3.05 m | Open Concept, Combined w/Living | Main |
| Living Room | 2.69 x 3.05 m | Open Concept, Combined w/Dining | Main |
| Powder Room | N/A | N/A | Main |
About 6263 Valley Way
Situated in a quiet complex , this centrally located, move-in ready 2-story is pleasantly spacious, great for entertaining, and has been well maintained. The main floor features a powder room, garage access, and open concept kitchen, living and dining, and patio doors leading to a private deck and fenced yard to enjoy. 2nd floor features a Primary Suite with cathedral ceilings, two closets and ensuite bath, plus 2 additional bedrooms, 4 piece bath and laundry (new unit). Unfinished basement holds lots of potential uses. Seconds to the highway, and close to all amenities, conveniences, the Hospital, public transit and more, you'll love the location and convenience life at this Condo will allow! Affordable monthly fees and visitor parking.
Home Overview
Last updated
Apr 3
Virtual tour
None
Basement information
Unfinished, Full
Building size
--
Status
In-Active
Property sub type
Condo Townhouse
Maintenance fee
$303.52
Year built
2024
Additional Details
MORTGAGE INFO
ESTIMATED PAYMENT
Location
Some information about this property - Valley Way

Book a Showing
Find your dream home ✨
I agree to receive marketing and customer service calls and text messages from homepapa. Consent is not a condition of purchase. Msg/data rates may apply. Msg frequency varies. Reply STOP to unsubscribe. Privacy Policy & Terms of Service.







