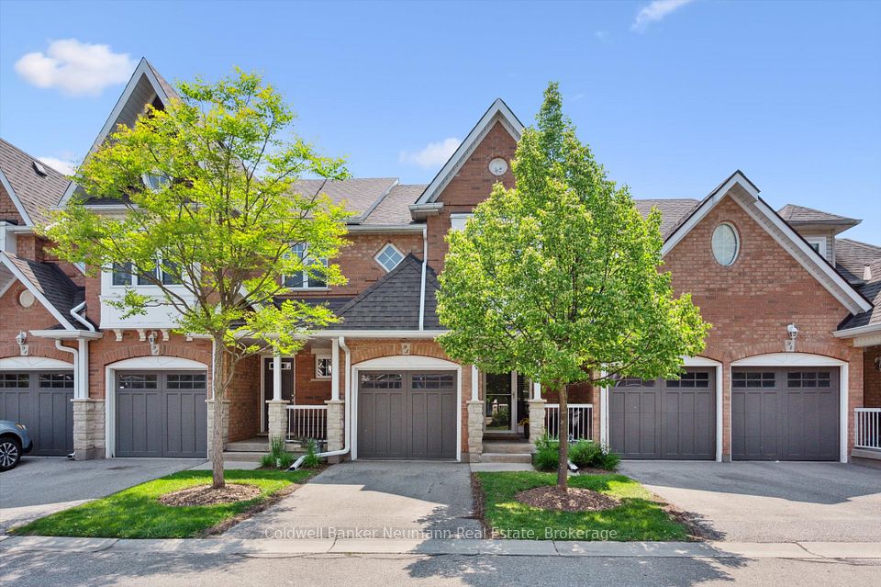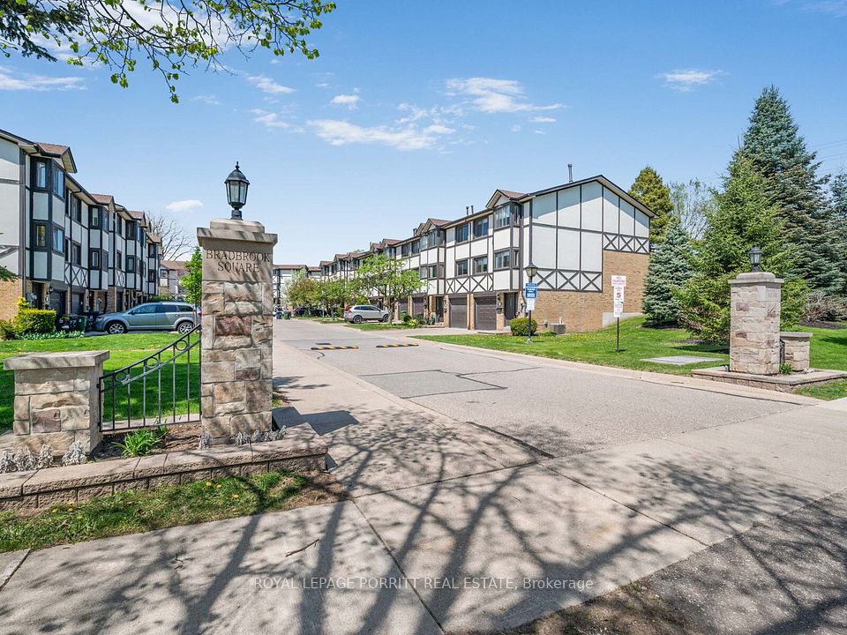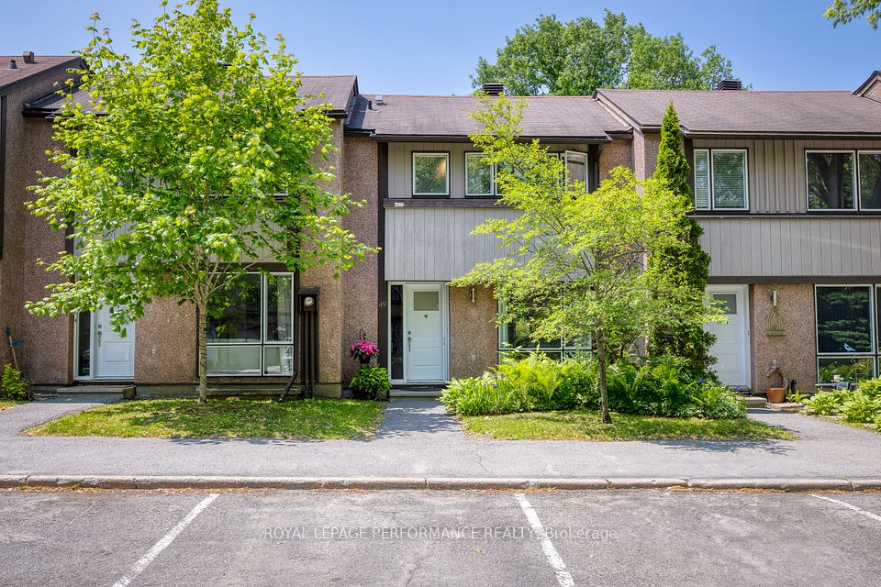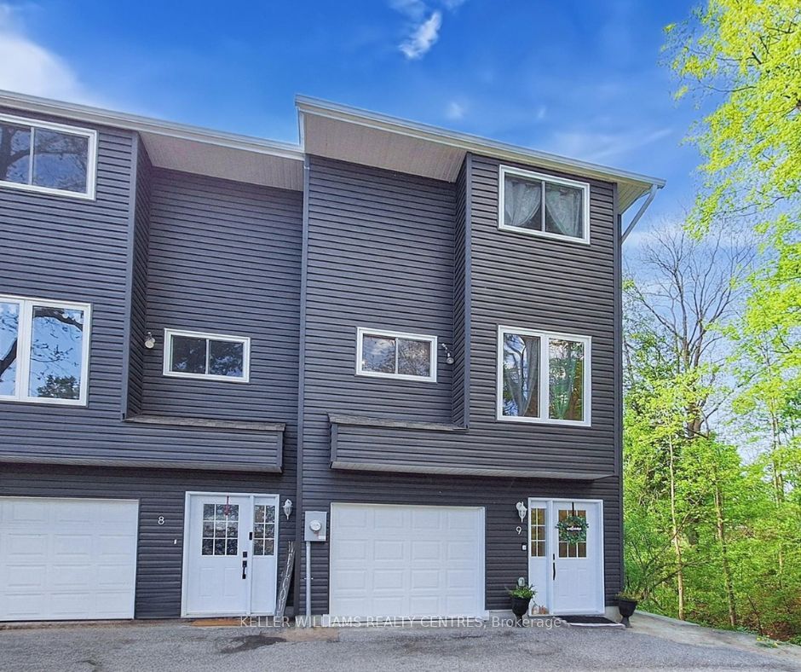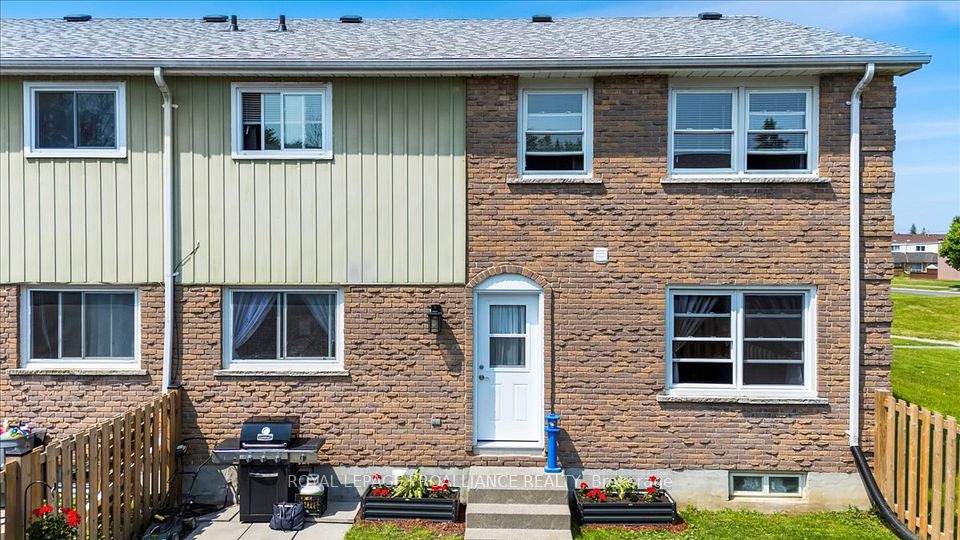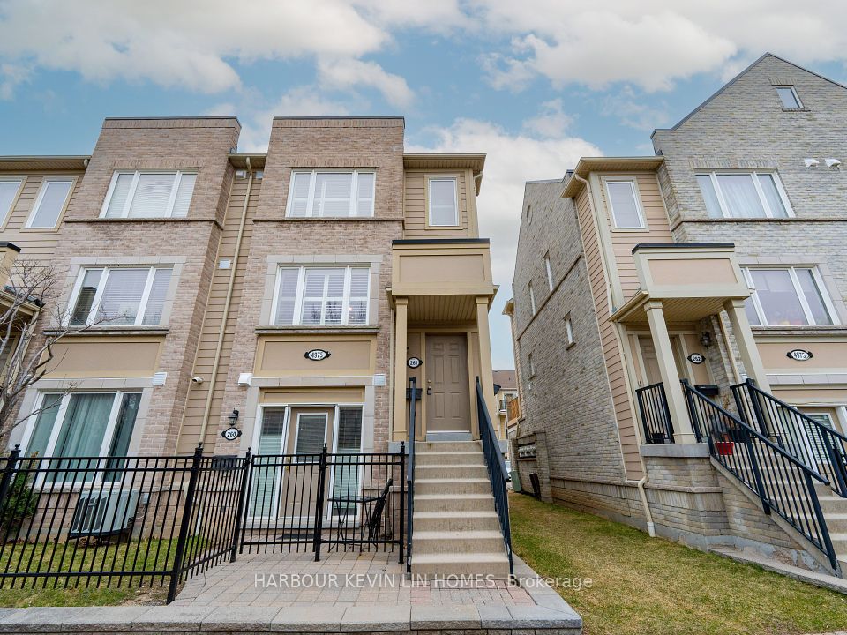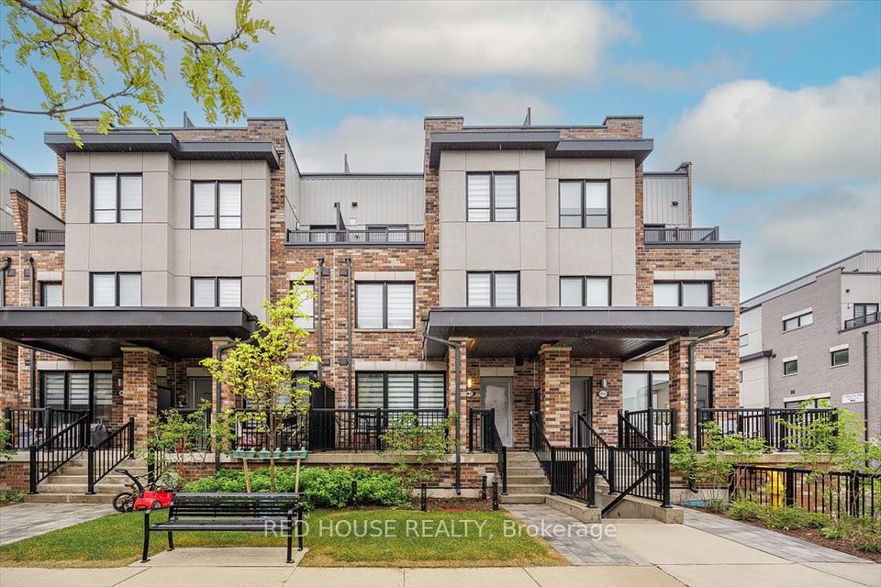
$575,000
Last price change Jun 4
6263 Valley Way, Niagara Falls, ON L2E 0A1
Price Comparison
Property Description
Property type
Condo Townhouse
Lot size
N/A
Style
2-Storey
Approx. Area
N/A
Room Information
| Room Type | Dimension (length x width) | Features | Level |
|---|---|---|---|
| Living Room | 5.69 x 3.38 m | N/A | Ground |
| Dining Room | 2.49 x 2.21 m | N/A | Ground |
| Kitchen | 2.79 x 3.07 m | N/A | Ground |
| Powder Room | 1.5 x 3 m | 2 Pc Bath | Ground |
About 6263 Valley Way
This beautiful townhouse is situated on a quiet cul-de-sac close to the heart of Niagara Falls and the QEW. The main floor living area features laminate and tile flooring. The main entryway features access to a two piece bathroom and the garage. Galley style kitchen and a spacious living room with patio doors to a lovely deck and seating area. Upstairs are three spacious bedrooms with high ceilings and the master bedroom has a three piece ensuite. A finished basement adds space to an already generous layout.
Home Overview
Last updated
Jun 4
Virtual tour
None
Basement information
Finished
Building size
--
Status
In-Active
Property sub type
Condo Townhouse
Maintenance fee
$303
Year built
2024
Additional Details
MORTGAGE INFO
ESTIMATED PAYMENT
Location
Some information about this property - Valley Way

Book a Showing
Find your dream home ✨
I agree to receive marketing and customer service calls and text messages from homepapa. Consent is not a condition of purchase. Msg/data rates may apply. Msg frequency varies. Reply STOP to unsubscribe. Privacy Policy & Terms of Service.






