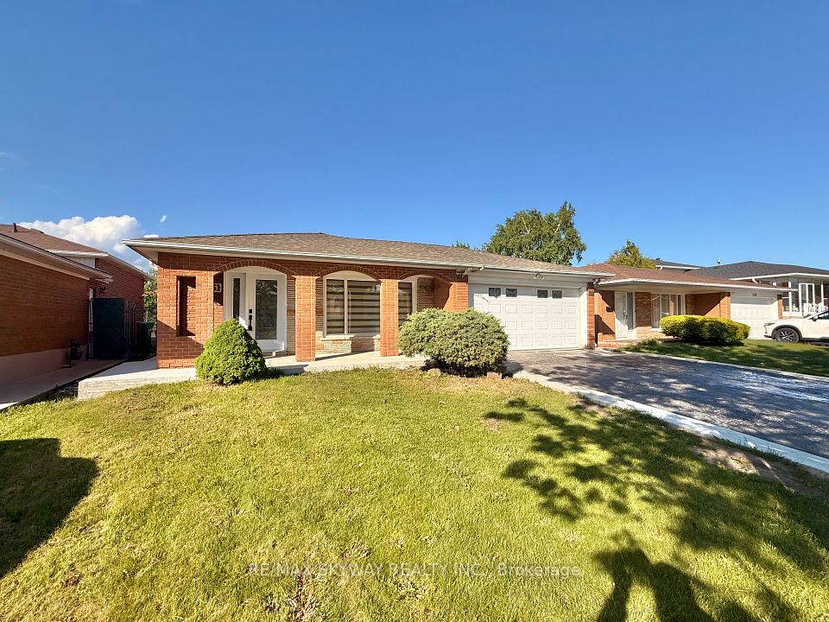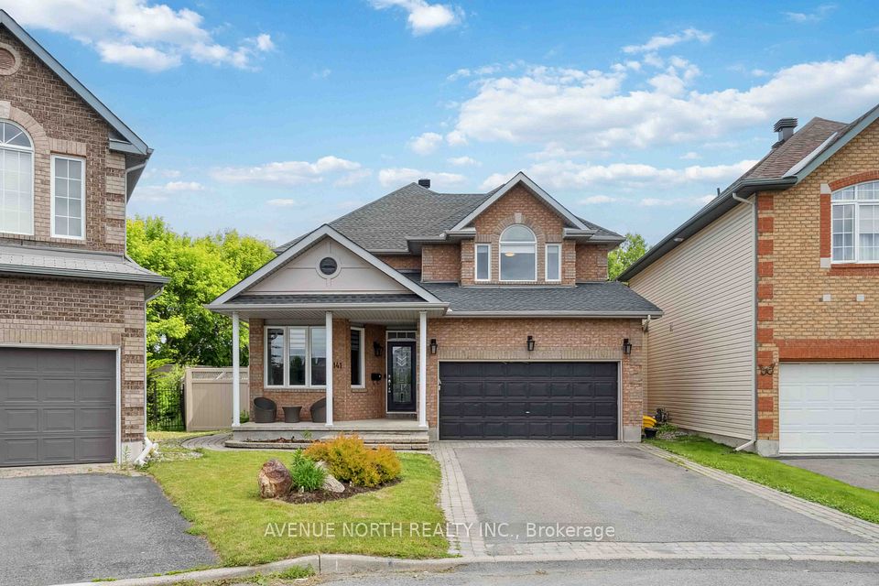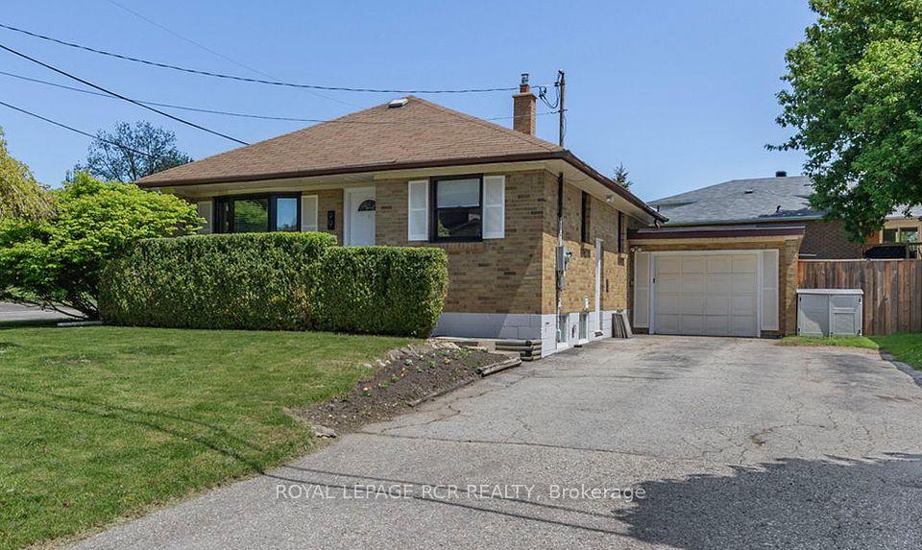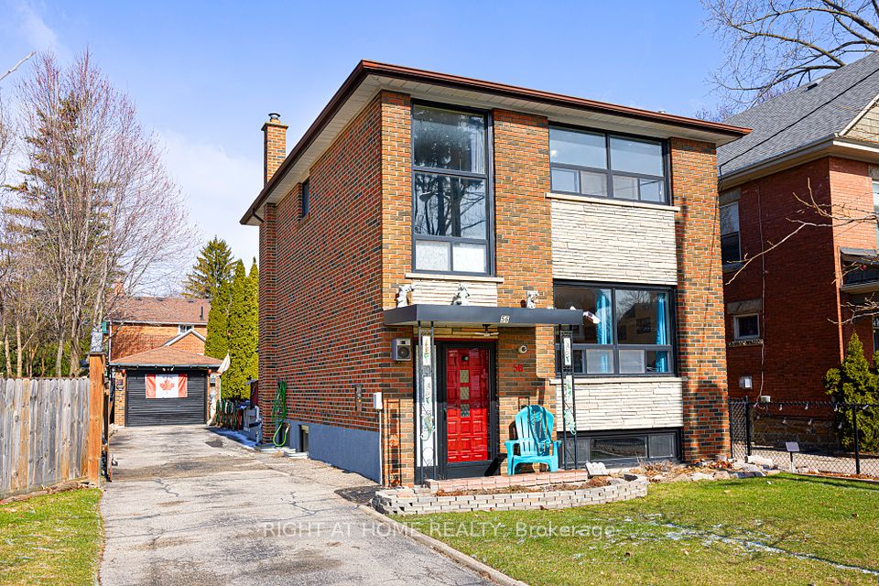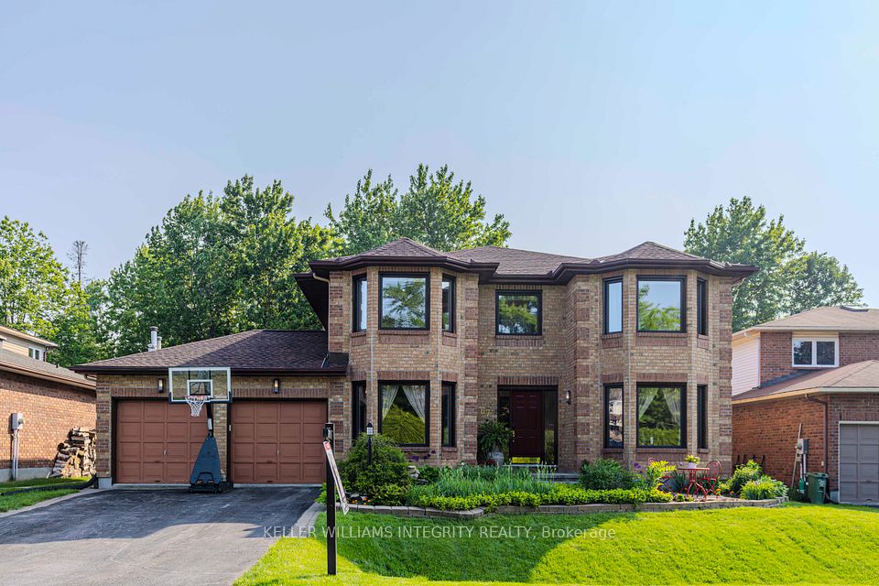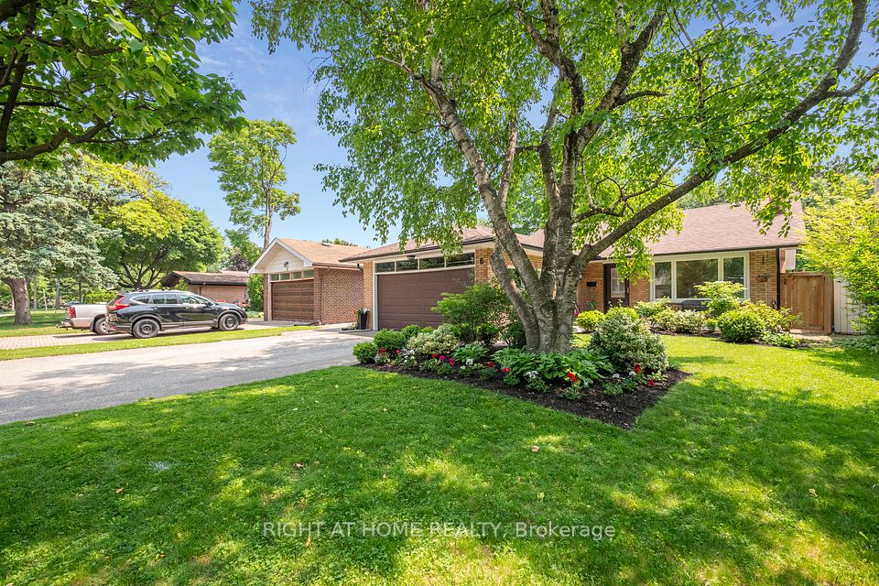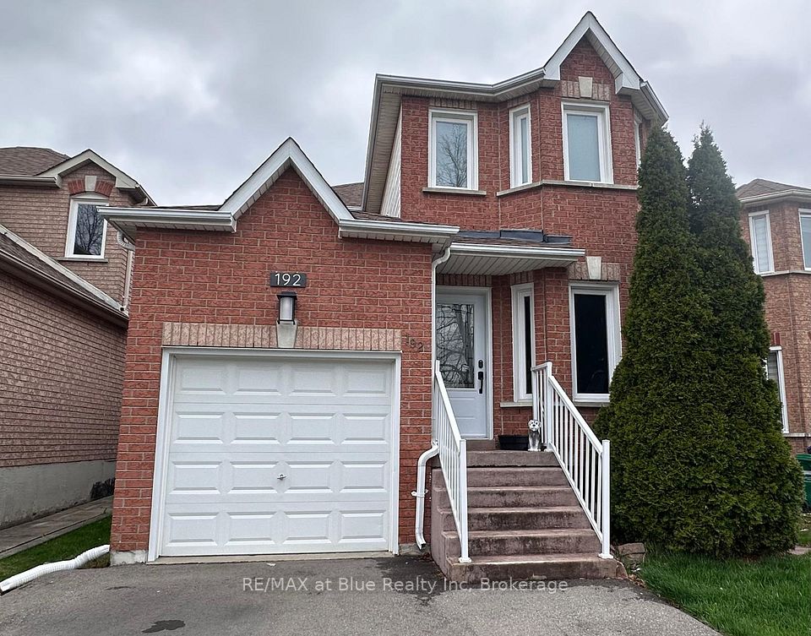
$1,099,000
6247 Shapton Crescent, Niagara Falls, ON L2H 0L9
Price Comparison
Property Description
Property type
Detached
Lot size
N/A
Style
2-Storey
Approx. Area
N/A
Room Information
| Room Type | Dimension (length x width) | Features | Level |
|---|---|---|---|
| Living Room | 4.02 x 3.29 m | N/A | Main |
| Kitchen | 4.6 x 4.6 m | N/A | Main |
| Family Room | 6.18 x 4.51 m | N/A | Main |
| Primary Bedroom | 6 x 4.26 m | N/A | Second |
About 6247 Shapton Crescent
Wow Is The Only Word To Describe This Incredible Home! An Absolute Showstopper And A Must-See!! Stunning fully Detached sits on almost 50ft lot in one of the desirable neighborhood in Niagara Falls (Price to Sell), Offering 9ft ceiling on main floor, separate family and living, oak staircase, hardwood flooring, Upgraded Chefs Kitchen, Quartz Countertops in kitchen & baths, Spacious Center Island, High-End Stainless Steel Appliances, Exterior pot lights with smart-switch, Massive Primary Bedroom with Ensuite, Other 3 bedrooms are also good size, Huge backyard with wooden deck & covered shed, Ton' of upgrades, Lots of natural sunlight, Unfinished basement for your own re-imaging and customizations as per your needs. This Is More than Just a house, Its A Dream Home Ready For Its New Owners To Begin Their Next Chapter!
Home Overview
Last updated
Apr 21
Virtual tour
None
Basement information
Partially Finished
Building size
--
Status
In-Active
Property sub type
Detached
Maintenance fee
$N/A
Year built
2024
Additional Details
MORTGAGE INFO
ESTIMATED PAYMENT
Location
Some information about this property - Shapton Crescent

Book a Showing
Find your dream home ✨
I agree to receive marketing and customer service calls and text messages from homepapa. Consent is not a condition of purchase. Msg/data rates may apply. Msg frequency varies. Reply STOP to unsubscribe. Privacy Policy & Terms of Service.






