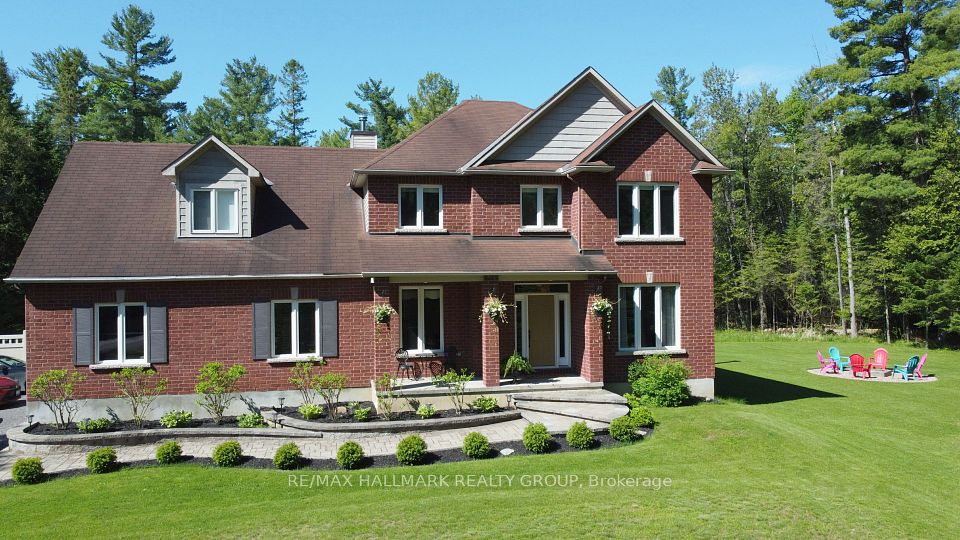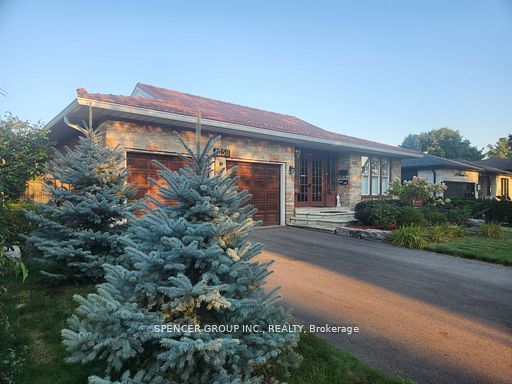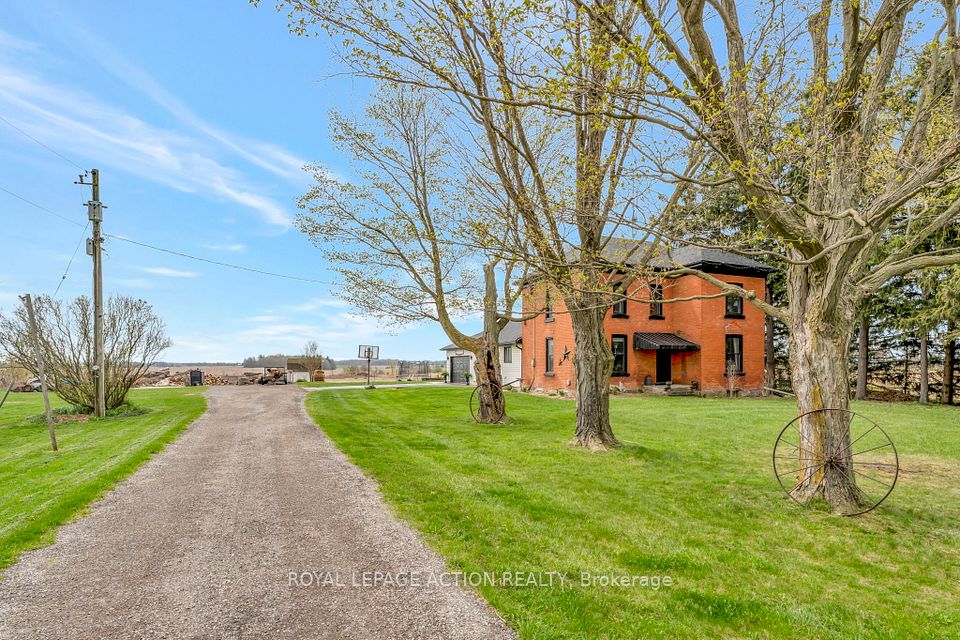
$1,399,999
623 Ossington Avenue, Toronto C01, ON M6G 3T6
Price Comparison
Property Description
Property type
Detached
Lot size
N/A
Style
2-Storey
Approx. Area
N/A
Room Information
| Room Type | Dimension (length x width) | Features | Level |
|---|---|---|---|
| Living Room | 4.09 x 3.11 m | Fireplace, Window, Hardwood Floor | Main |
| Dining Room | 3.07 x 2.71 m | Bay Window, Hardwood Floor | Main |
| Kitchen | 5.67 x 3.35 m | Large Window, Window, Tile Floor | Main |
| Mud Room | 3.35 x 2.3 m | Separate Room, Window, Laminate | Main |
About 623 Ossington Avenue
Welcome to 623 Ossington Ave, a rarely offered detached Located in the heart of Palmerston-Little Italy, one of Toronto's most desirable neighbourhoods. This detached home on a wide lot is a Renovator's dream as it presents limitless opportunities. Either renovate your dream home or renovate as an investment property. The detached lot allows for tear down and rebuild opportunities as well. The long lot allows for building of a sizable laneway house and still provides ample backyard space. Laneway Housing Advisors confirmed the property is eligible for building a 1,312 square feet laneway house over 2 floors. A++ location minutes away from Ossington Subway, restaurants, cafes, shops along Bloor, Harbord and College Streets. Family oriented neighbourhood with great schools. This home is well maintained and being offered for the first time in almost 30 years. Your next home is here!
Home Overview
Last updated
Apr 12
Virtual tour
None
Basement information
Unfinished
Building size
--
Status
In-Active
Property sub type
Detached
Maintenance fee
$N/A
Year built
--
Additional Details
MORTGAGE INFO
ESTIMATED PAYMENT
Location
Some information about this property - Ossington Avenue

Book a Showing
Find your dream home ✨
I agree to receive marketing and customer service calls and text messages from homepapa. Consent is not a condition of purchase. Msg/data rates may apply. Msg frequency varies. Reply STOP to unsubscribe. Privacy Policy & Terms of Service.












