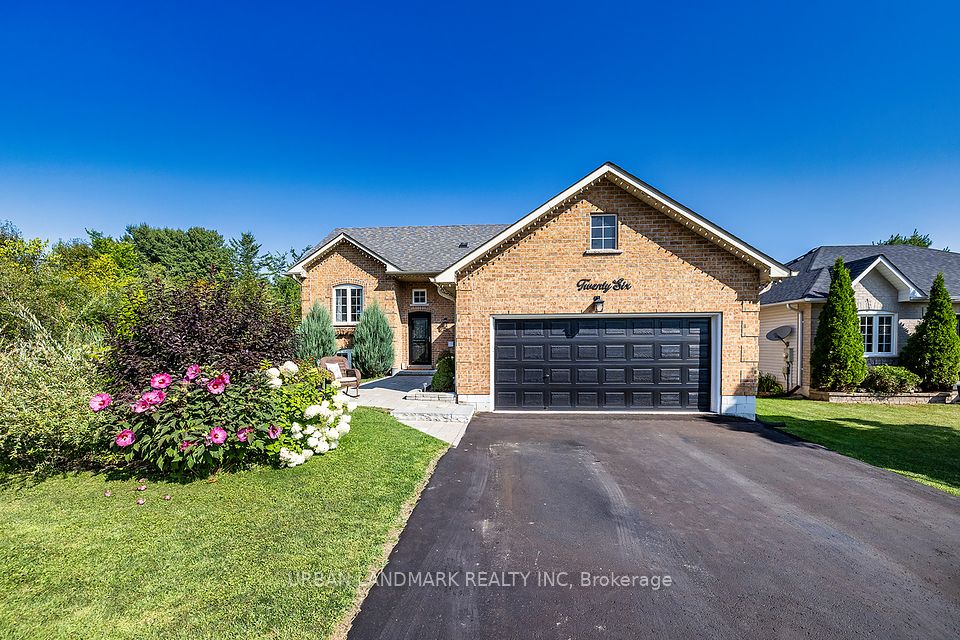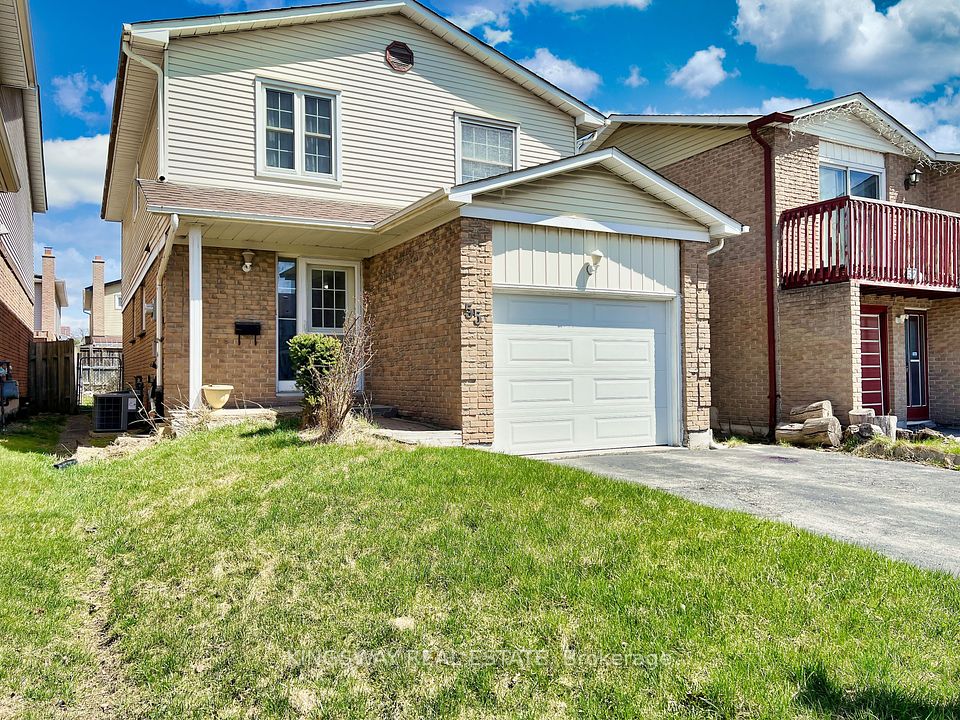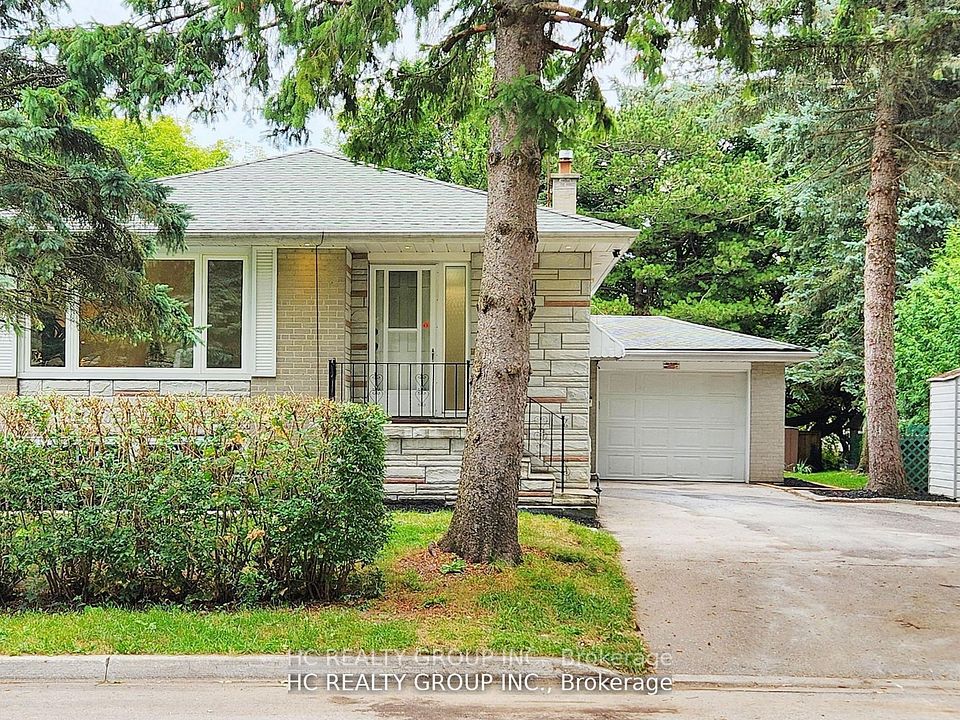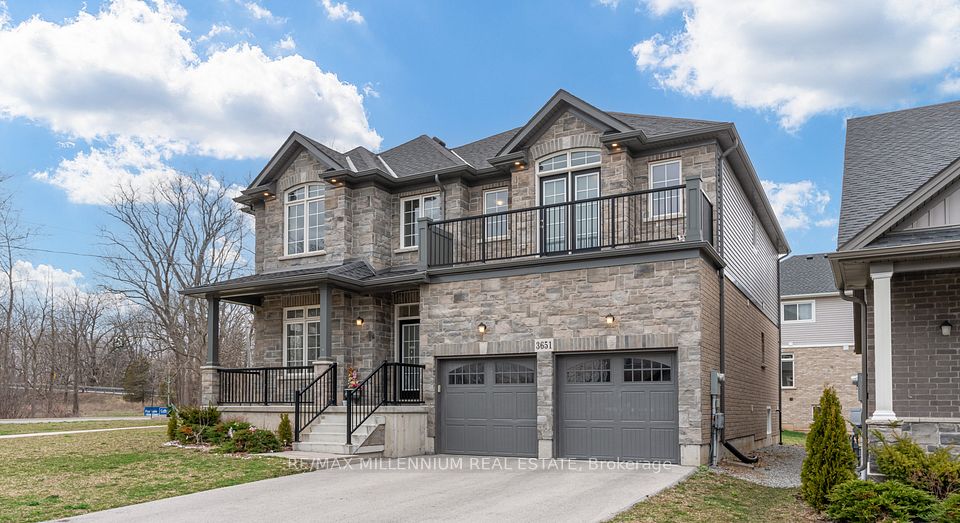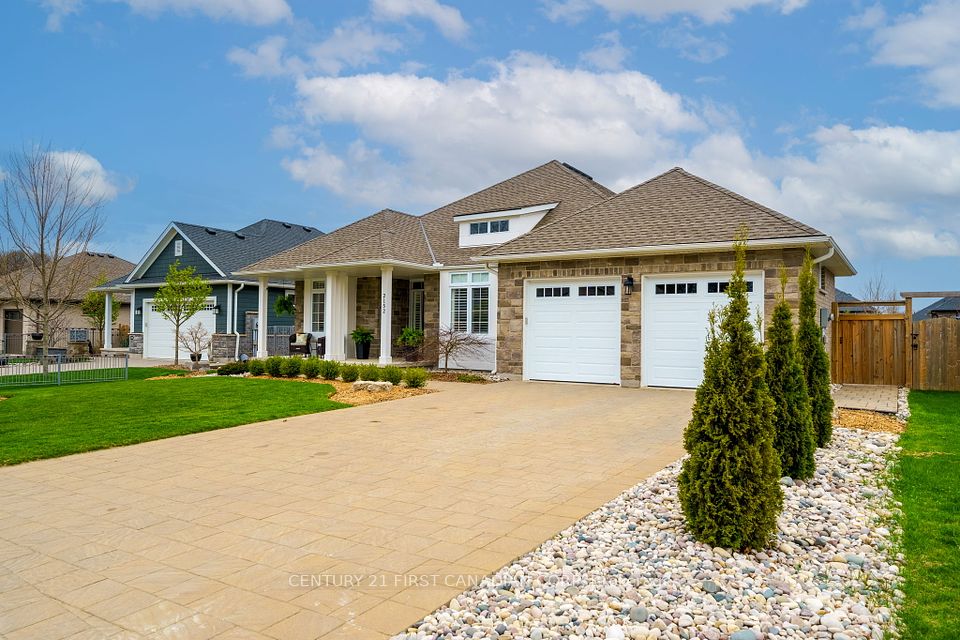$899,900
623 Irwin Crescent, Newmarket, ON L3Y 5A1
Virtual Tours
Price Comparison
Property Description
Property type
Detached
Lot size
N/A
Style
Sidesplit 4
Approx. Area
N/A
Room Information
| Room Type | Dimension (length x width) | Features | Level |
|---|---|---|---|
| Family Room | 5.28 x 3.45 m | Laminate, Walk-Out, 2 Pc Bath | Ground |
| Kitchen | 2.82 x 4.27 m | Laminate, Open Concept | In Between |
| Dining Room | 3.23 x 4.65 m | Laminate, Large Window | In Between |
| Primary Bedroom | 4.62 x 3.78 m | Broadloom, His and Hers Closets, Large Window | Second |
About 623 Irwin Crescent
This charming 4-bedroom family home, nestled on a quiet crescent in the heart of Newmarket, offers a perfect blend of comfort and convenience. Situated on a great-sized lot, this home features a spacious open concept kitchen and dining room, perfect for entertaining. Large windows fill the home with natural light, creating a warm and inviting atmosphere. The upper-level features nice-sized bedrooms, including a primary suite with his and hers double closets. A walkout ground-level family room offers convenient access to the spacious outdoor patio. The basement provides a fourth bedroom/office space, storage, and a large laundry room. The private lot offers ample outdoor space for children to play, gardening, or simply a space to enjoy the peace and quiet of the surroundings. Located within walking distance of South Lake Hospital, close to shops, restaurants and schools, easy Hwy access, and public transit make this home an ideal choice for a growing family looking for comfort and convenience.
Home Overview
Last updated
Apr 17
Virtual tour
None
Basement information
Partially Finished
Building size
--
Status
In-Active
Property sub type
Detached
Maintenance fee
$N/A
Year built
--
Additional Details
MORTGAGE INFO
ESTIMATED PAYMENT
Location
Some information about this property - Irwin Crescent

Book a Showing
Find your dream home ✨
I agree to receive marketing and customer service calls and text messages from homepapa. Consent is not a condition of purchase. Msg/data rates may apply. Msg frequency varies. Reply STOP to unsubscribe. Privacy Policy & Terms of Service.







