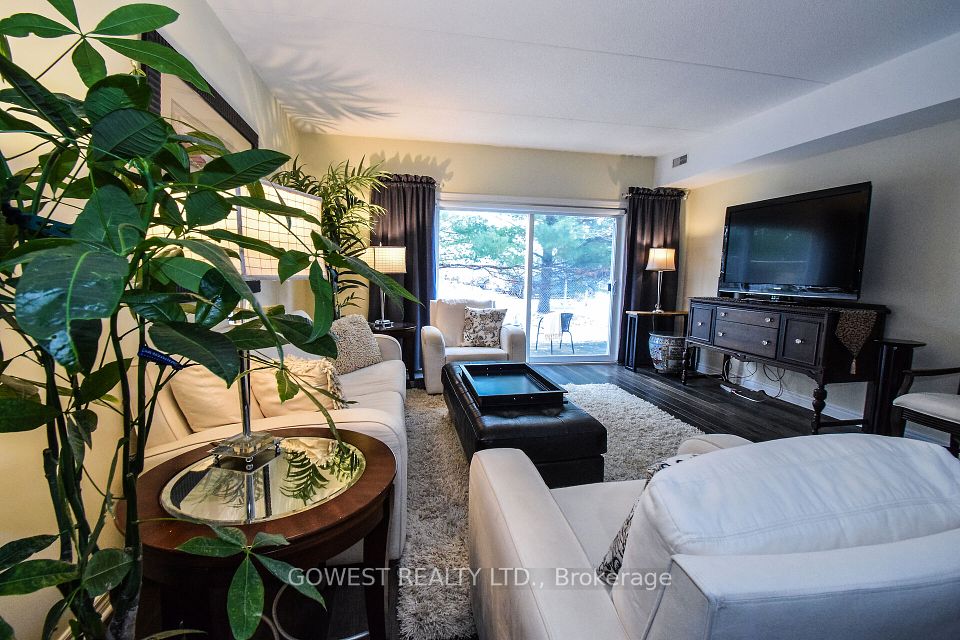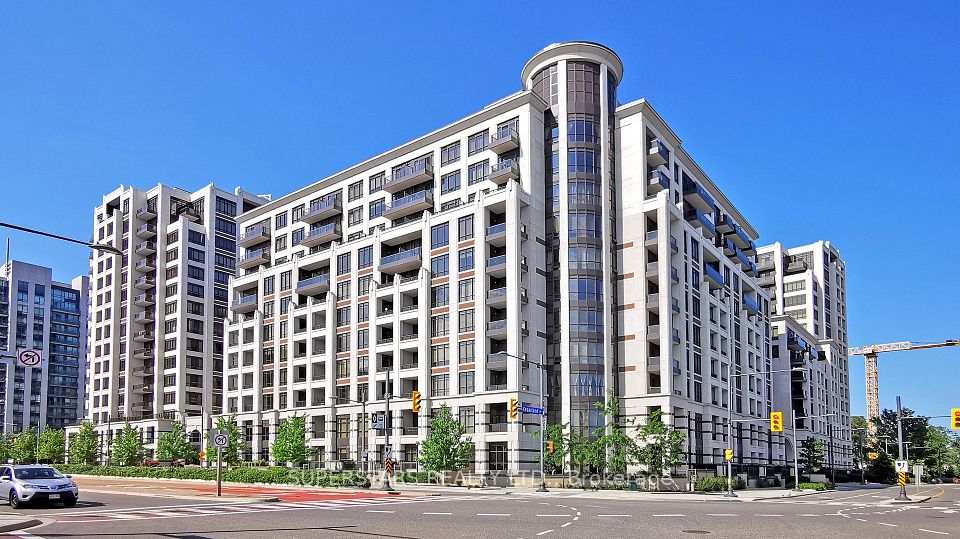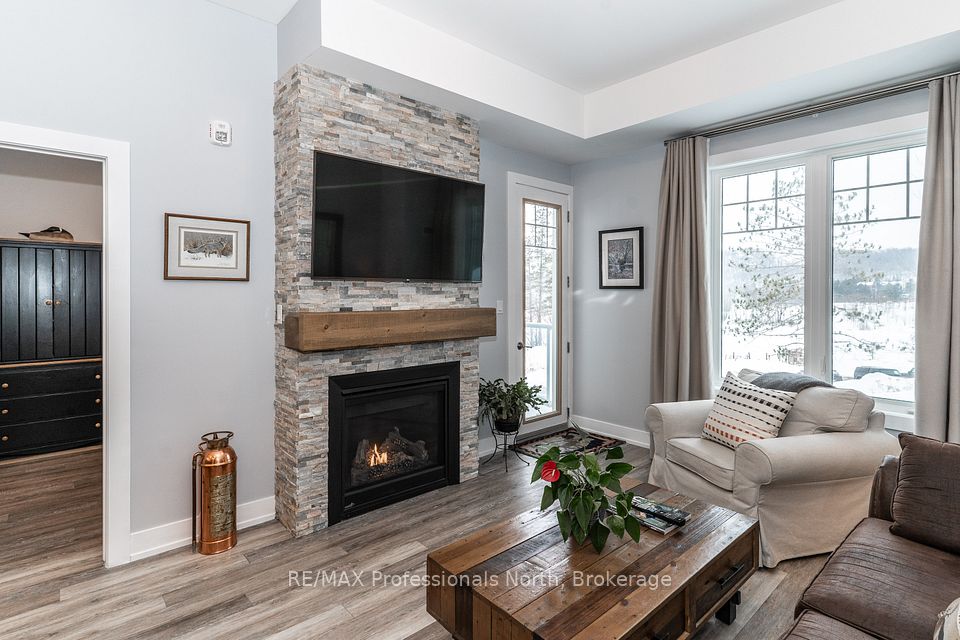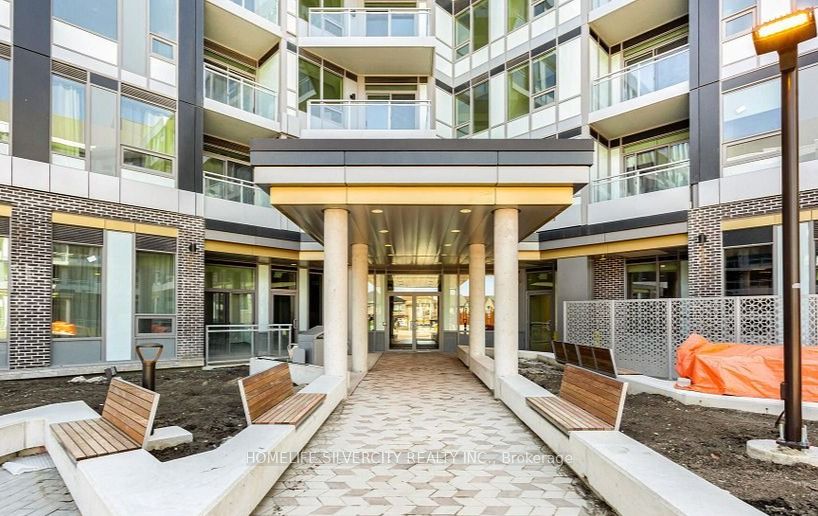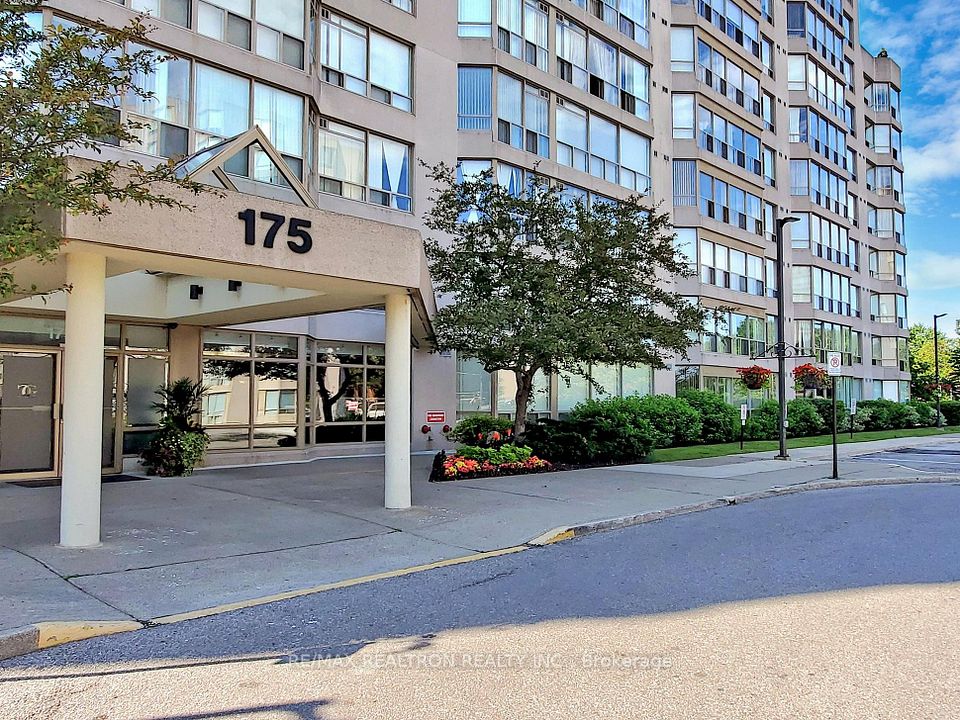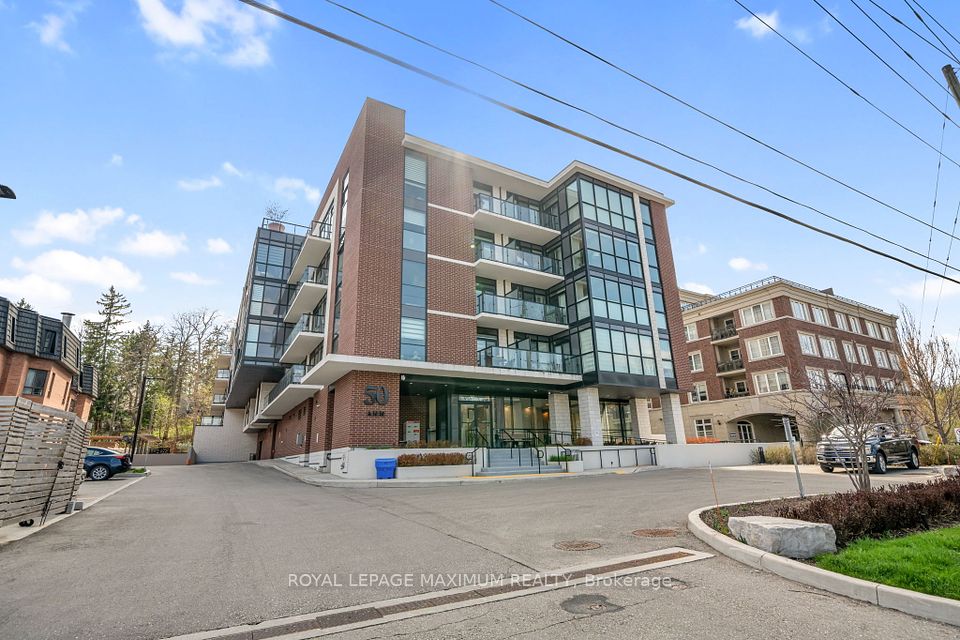$998,000
621 Sheppard Avenue, Toronto C15, ON M2K 1B5
Price Comparison
Property Description
Property type
Condo Apartment
Lot size
N/A
Style
Apartment
Approx. Area
N/A
Room Information
| Room Type | Dimension (length x width) | Features | Level |
|---|---|---|---|
| Living Room | 3.23 x 3.66 m | Hardwood Floor, South View, W/O To Deck | Main |
| Dining Room | 3.23 x 3.66 m | Hardwood Floor, Overlooks Living, Separate Room | Main |
| Kitchen | 3.23 x 3.66 m | Hardwood Floor, Breakfast Bar | Main |
| Primary Bedroom | 3.23 x 3.4 m | Hardwood Floor, Walk-In Closet(s), 5 Pc Ensuite | Main |
About 621 Sheppard Avenue
One-of-a-Kind Luxury suite with Stunning CN Tower Views! This gorgeous & rare floor-plan offers an expansive terrace with breathtaking south-facing views of Toronto's skyline! Featuring 2 spacious bedrooms, 2 huge balconies, a massive kitchen, and 2 walk-in closets, this suite is designed for ultimate comfort& style. Huge storage space within the unit, 2 side-by-side owned parking spots plus plenty of visitors parking + locker, 1 guest suite. Prime location Steps to Bayview Village, top schools, trendy restaurants & easy access to Hwy 401, DVP & 404. A true gem for those seeking space, views & convenience!
Home Overview
Last updated
Mar 16
Virtual tour
None
Basement information
None
Building size
--
Status
In-Active
Property sub type
Condo Apartment
Maintenance fee
$832
Year built
--
Additional Details
MORTGAGE INFO
ESTIMATED PAYMENT
Location
Some information about this property - Sheppard Avenue

Book a Showing
Find your dream home ✨
I agree to receive marketing and customer service calls and text messages from homepapa. Consent is not a condition of purchase. Msg/data rates may apply. Msg frequency varies. Reply STOP to unsubscribe. Privacy Policy & Terms of Service.







