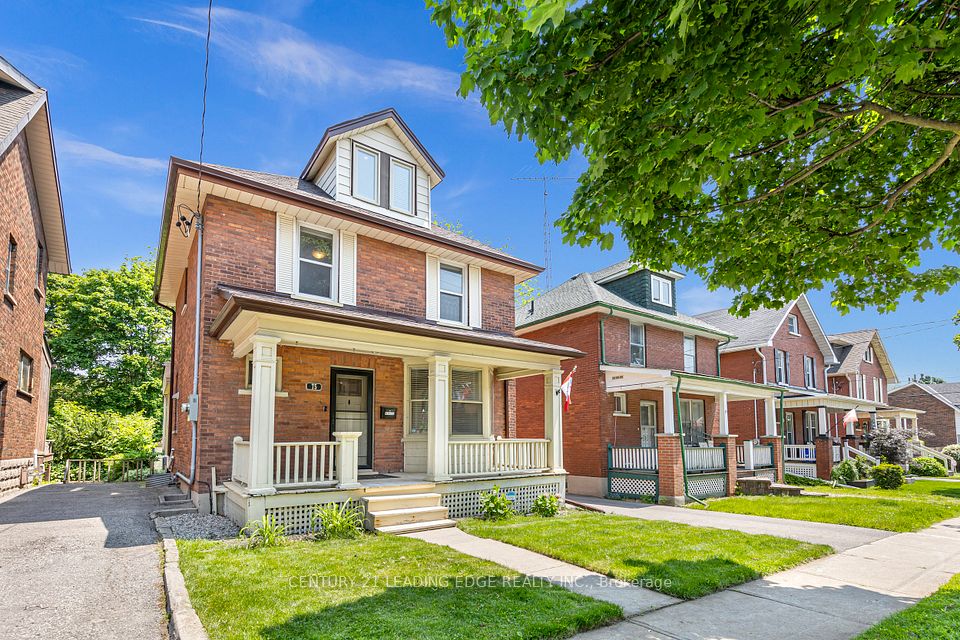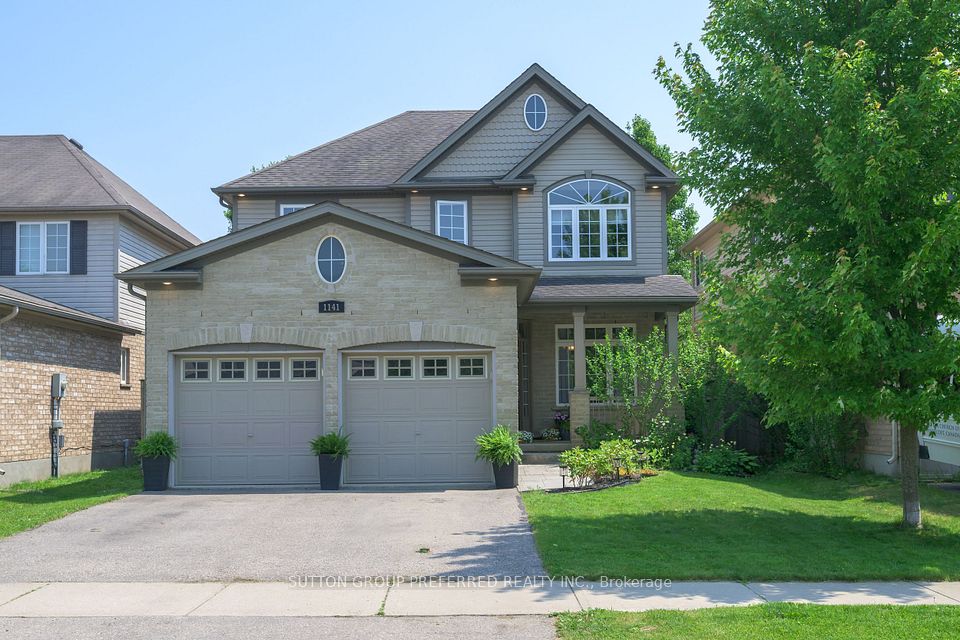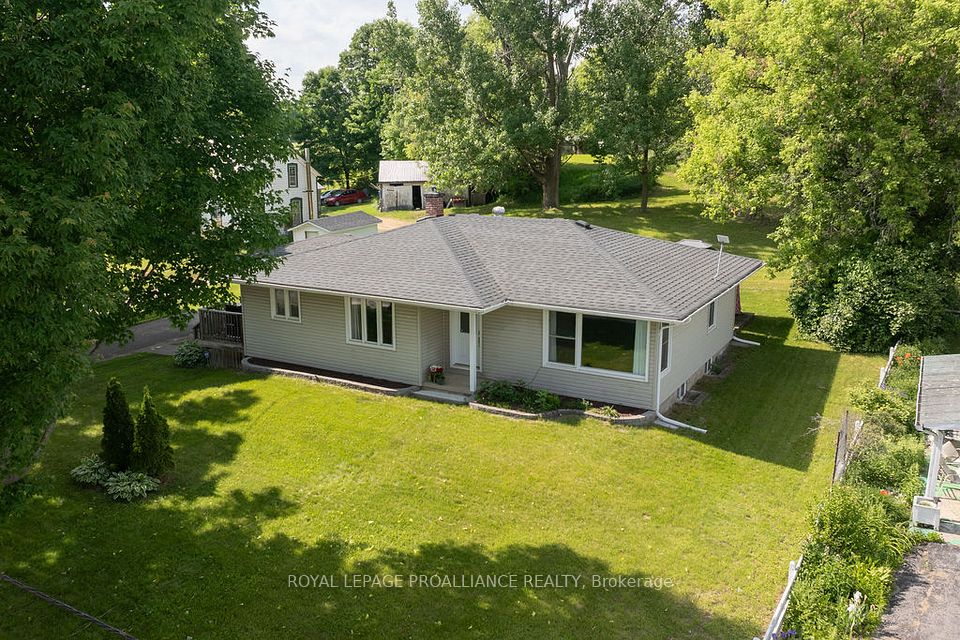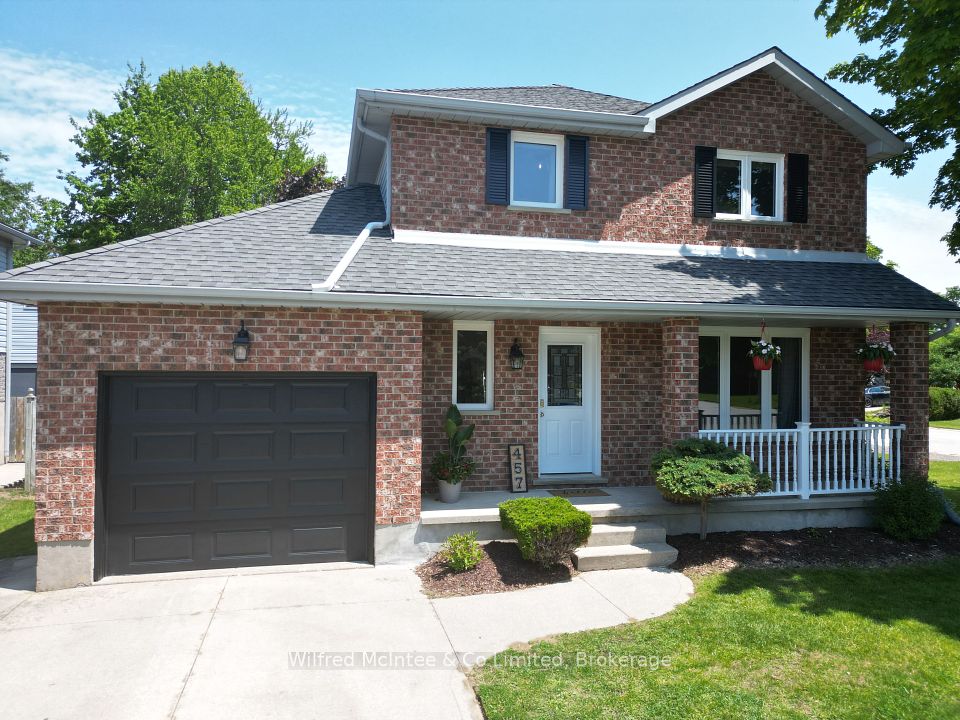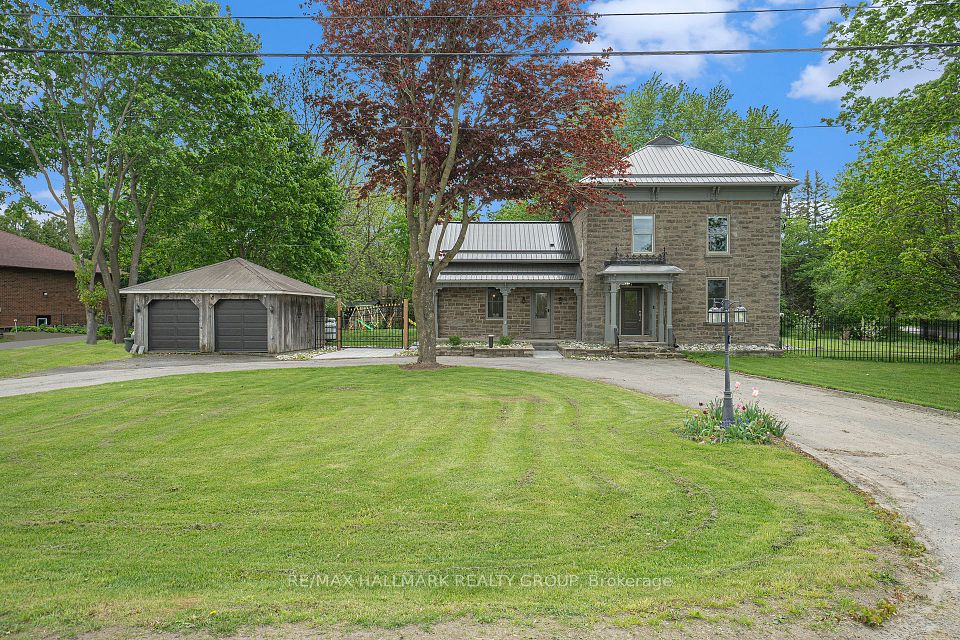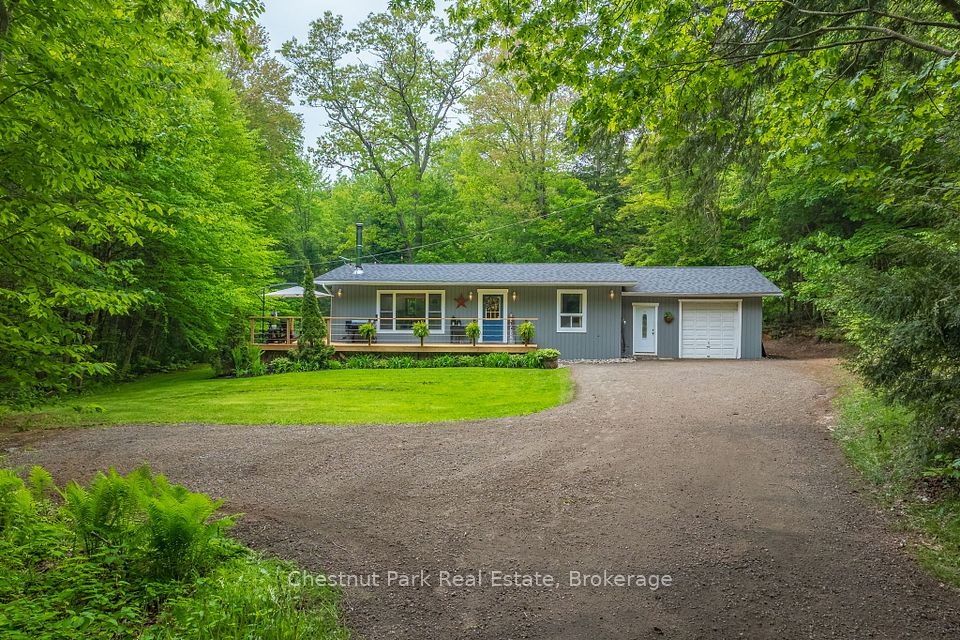
$799,999
620 Langlaw Drive, Cambridge, ON N1P 1H4
Virtual Tours
Price Comparison
Property Description
Property type
Detached
Lot size
N/A
Style
2-Storey
Approx. Area
N/A
Room Information
| Room Type | Dimension (length x width) | Features | Level |
|---|---|---|---|
| Kitchen | 3 x 4.47 m | Ceramic Floor, Quartz Counter, Combined w/Dining | Main |
| Dining Room | 3.17 x 3.15 m | Ceramic Floor, Combined w/Family, Overlooks Backyard | Main |
| Living Room | 5.03 x 4.04 m | Hardwood Floor, Overlooks Dining | Main |
| Bedroom | 4.7 x 5.03 m | Hardwood Floor, Walk-In Closet(s) | Second |
About 620 Langlaw Drive
This over 1,500sqft home features an open concept 3 bedroom home with brand new hardwood / stairs/ vinyl flooring, colonial pillars leading you to the eat-in kitchen with a sliding door to the large concrete patio and fully fenced yard. Upper level features 3 bedrooms in total including the master with a spacious walk-in closet and beautiful 4pc ensuite, additional 4pc bathroom and additional walk-in closet for the third bedroom. Fully finished basement with brand new water proof flooring and a 2pc bathroom. Upgrades include a new roof (2017), owned hot water heater (2020), concrete patio (2012), owned furnace and AC heat pump (2024 with 10 year parts and labour warranty), hardwood (2025), hardwood stairs (2025), brand new kitchen (2025), brand new granite backsplash (2025), new toilets and vanities in all bathrooms(2025), new tile (2012). Double wide exposed concrete driveway and single garage. Located in a great East Galt neighborhood close to many schools & bus stops.
Home Overview
Last updated
8 hours ago
Virtual tour
None
Basement information
Finished
Building size
--
Status
In-Active
Property sub type
Detached
Maintenance fee
$N/A
Year built
--
Additional Details
MORTGAGE INFO
ESTIMATED PAYMENT
Location
Some information about this property - Langlaw Drive

Book a Showing
Find your dream home ✨
I agree to receive marketing and customer service calls and text messages from homepapa. Consent is not a condition of purchase. Msg/data rates may apply. Msg frequency varies. Reply STOP to unsubscribe. Privacy Policy & Terms of Service.






