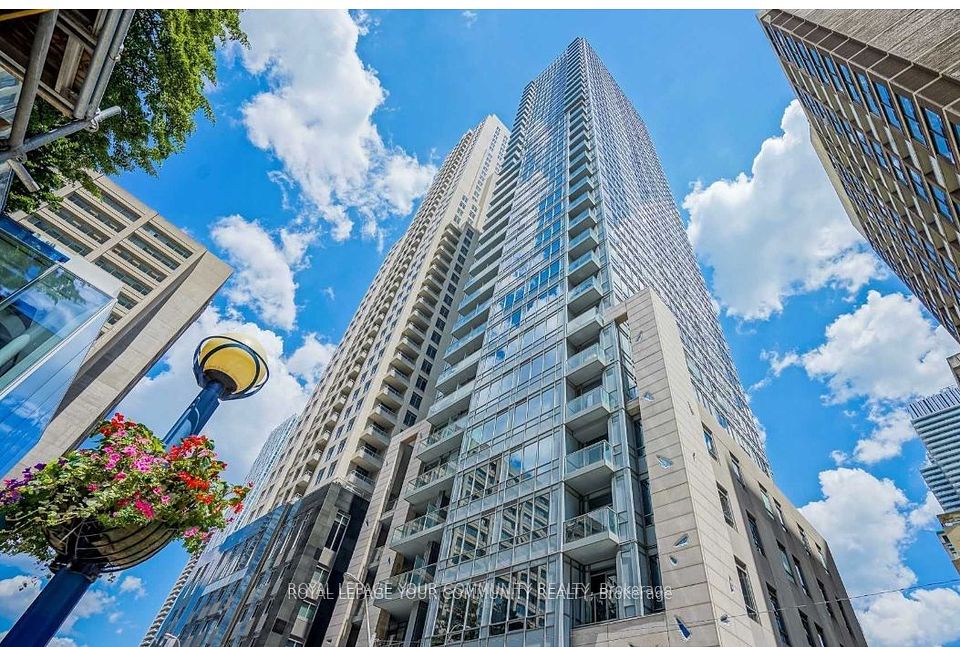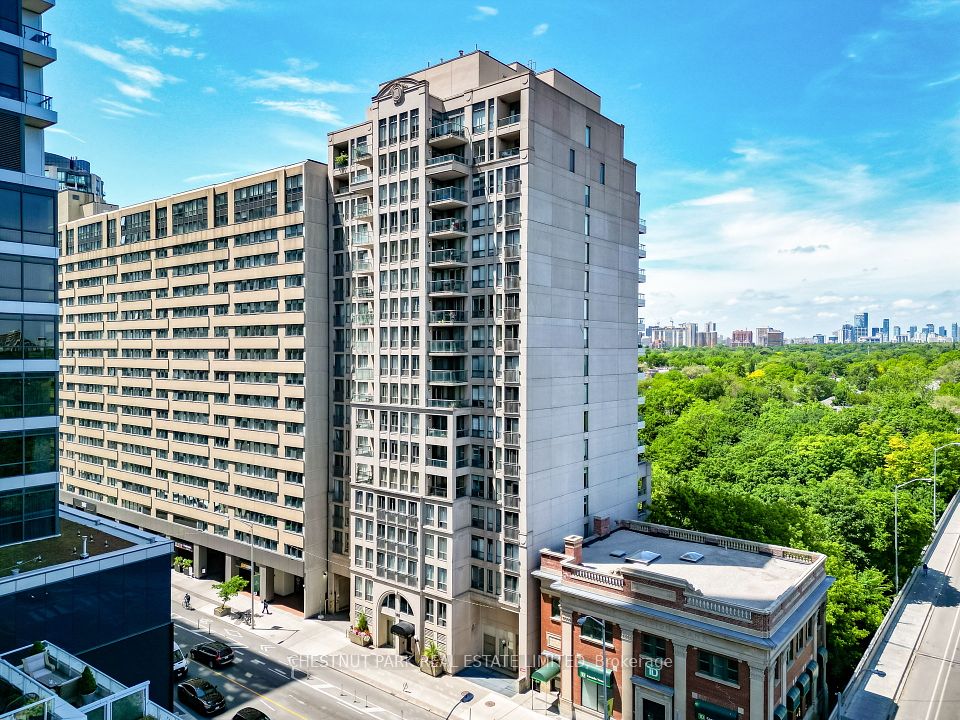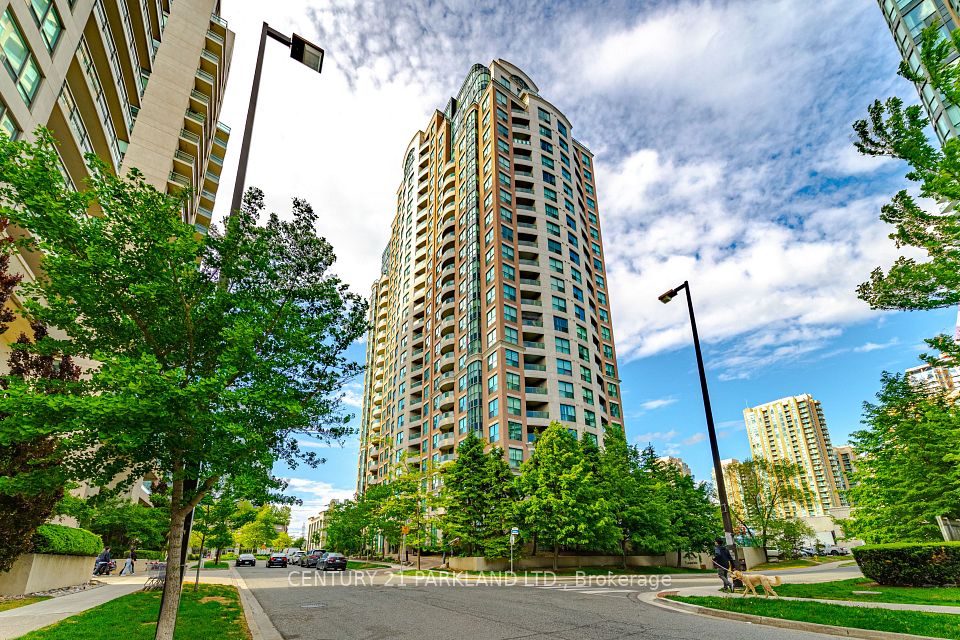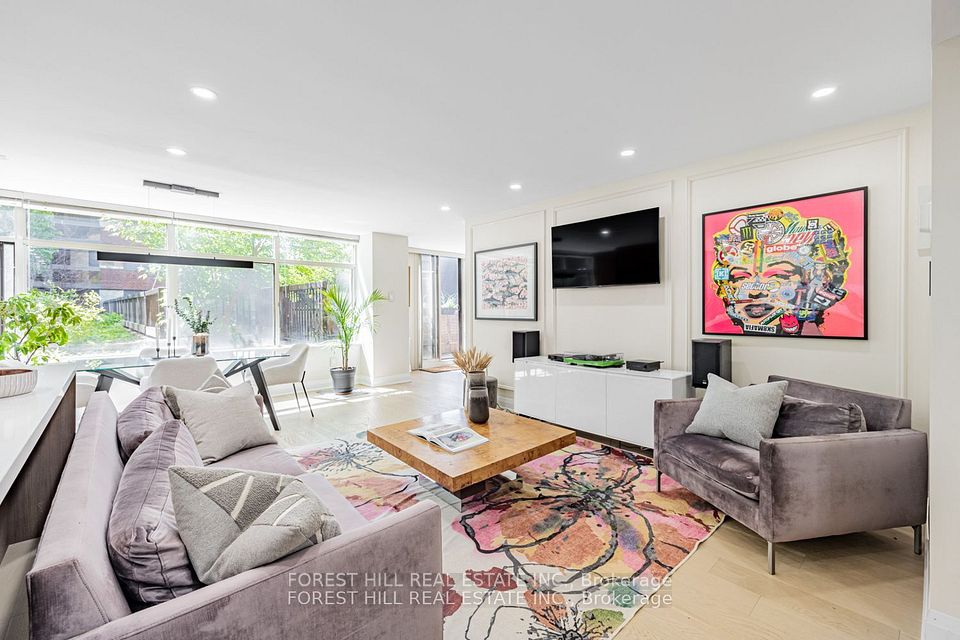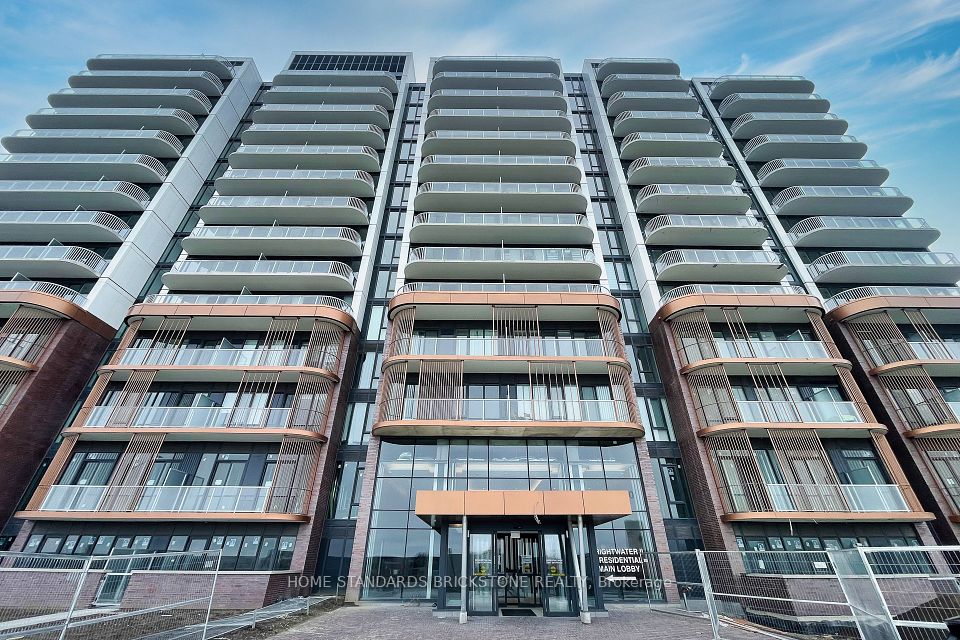
$1,675,000
62 Wellesley Street, Toronto C01, ON M5S 2X3
Virtual Tours
Price Comparison
Property Description
Property type
Condo Apartment
Lot size
N/A
Style
Apartment
Approx. Area
N/A
Room Information
| Room Type | Dimension (length x width) | Features | Level |
|---|---|---|---|
| Foyer | 2.16 x 1.83 m | Double Closet, Glass Doors | Main |
| Living Room | 6.1 x 3.78 m | Overlooks Dining, South View, Open Concept | Main |
| Sitting | 3.78 x 2.44 m | Overlooks Living, B/I Bookcase, Window Floor to Ceiling | Main |
| Dining Room | 3.84 x 3.43 m | Overlooks Living, Window, Laminate | Main |
About 62 Wellesley Street
Bespoke glamour with light filled south, west & north exposures that just dazzle in this bright & versatile, almost 2,000 sf, 2 BR + den/home office or 3 BR. Three open concept sitting rooms & the rare windows on 3 sides are filled with natural light by day, or sparkling drama at night. Sophistication, convenience & smart practicality highlight this impeccable, stunning renovation of 1,979 providing a growing family or chic urbanites an unparalleled blend of comfort & refinement. Curated to perfection, it features tall ceilings, halogens, big walls for art, lg windows for airy views & designer laminates highlighting the calm beauty, sparkling durability & impressively appointed finishes, making this a rare opportunity & exceptional showcase. The living/great rm & south-facing open concept sitting rm, adjoining the separate formal DR, are ideal for cocooning or large-scale entertaining. The gourmet kitchen, with its under-cabinet lighting, full size appliances, stone countertops & dedicated pantry, is splendid for culinary enthusiasts who will love the open waterfall bar to the DR ensuring that the cook is an integral part of all activity. The primary BR, a haven of tranquility, boasts a WICC, spa-like bath & w/o sitting rm. The second or guest BR has spectacular proportions embracing the wrap- around windows of its open sitting rm, with easy access to the stylish 4-pc bath. The 3rd BR doubles as a trophy home office with super B/ins, 2 desks & adjoining tree-framed, open-concept sitting rm. This is an unparalleled vibrant location, steps to Queens Pk, Mink Mile with its international boutiques & top restaurants, U of T, Metropolitan (Ryerson) University, UHN Hospitals (4), lush parks, world-class museums & galleries, indoor food emporiums & 2 subways either north/south or east/west. Downtown (Eatons Centre) & the financial district are walkable. Simply the very best in quality and convenience, this offers an unmatched life-style in which to have your dream home!
Home Overview
Last updated
Apr 15
Virtual tour
None
Basement information
None
Building size
--
Status
In-Active
Property sub type
Condo Apartment
Maintenance fee
$1,785.86
Year built
--
Additional Details
MORTGAGE INFO
ESTIMATED PAYMENT
Location
Some information about this property - Wellesley Street

Book a Showing
Find your dream home ✨
I agree to receive marketing and customer service calls and text messages from homepapa. Consent is not a condition of purchase. Msg/data rates may apply. Msg frequency varies. Reply STOP to unsubscribe. Privacy Policy & Terms of Service.







