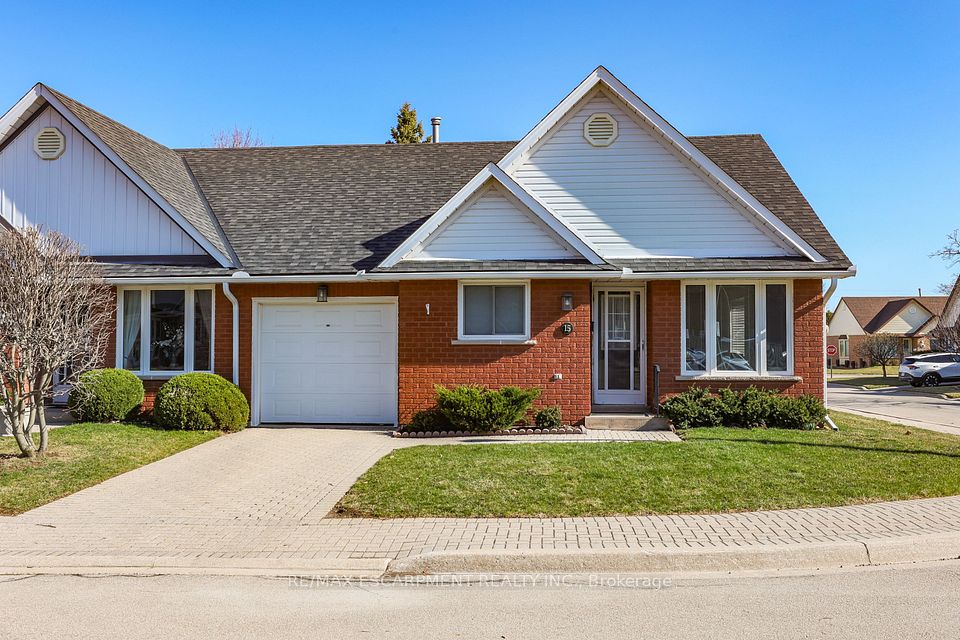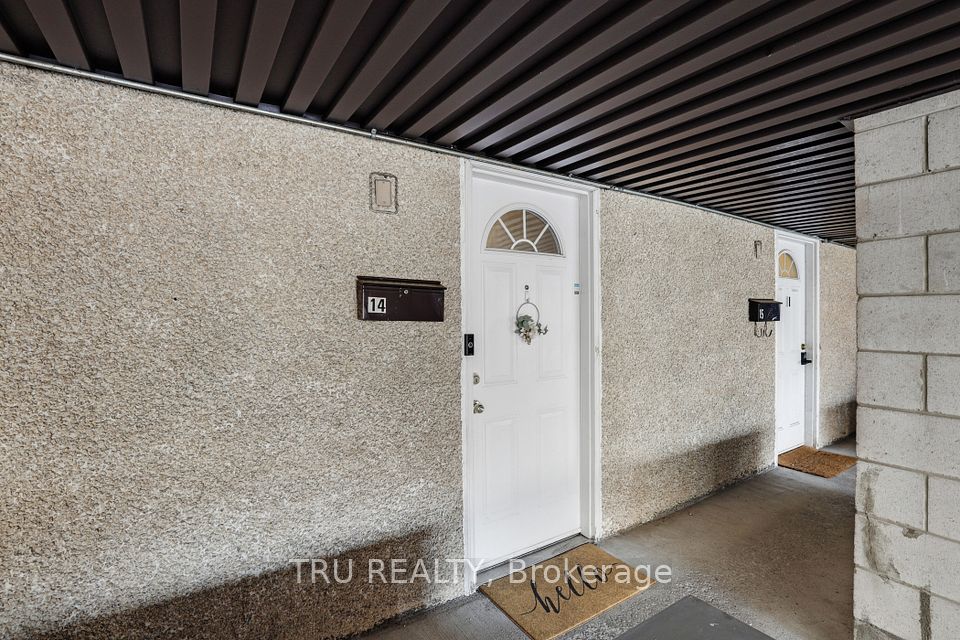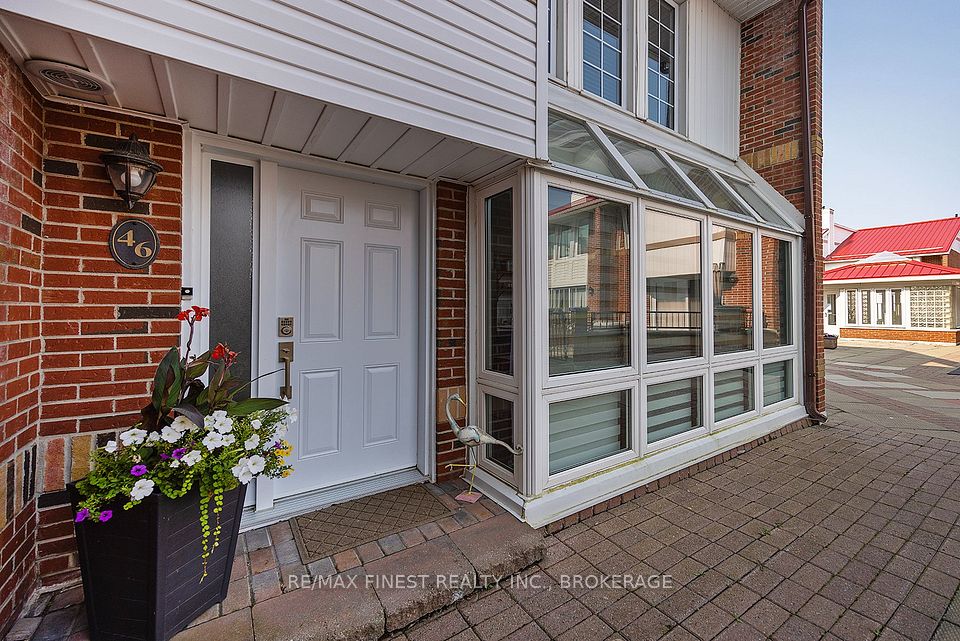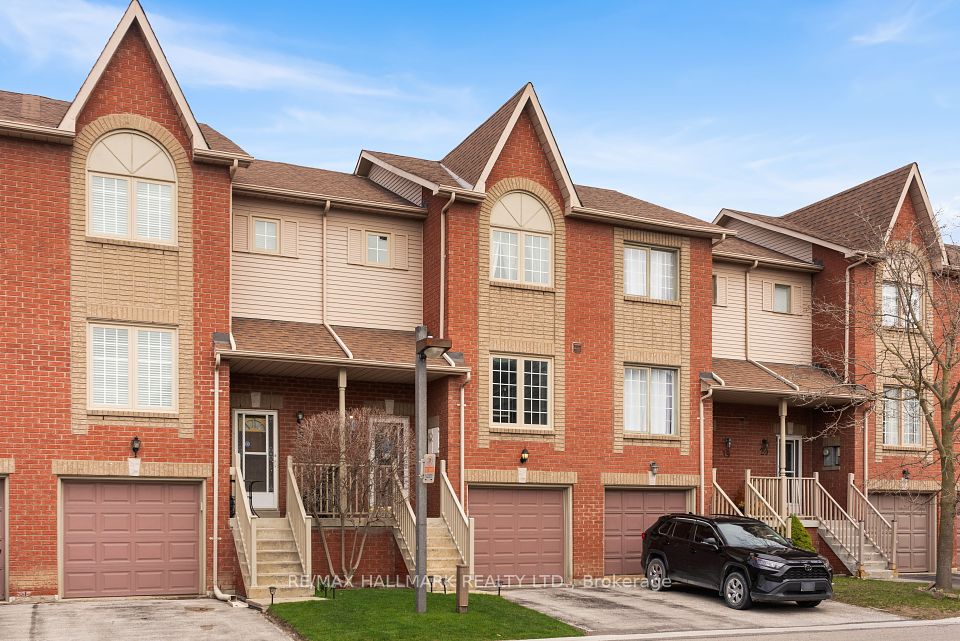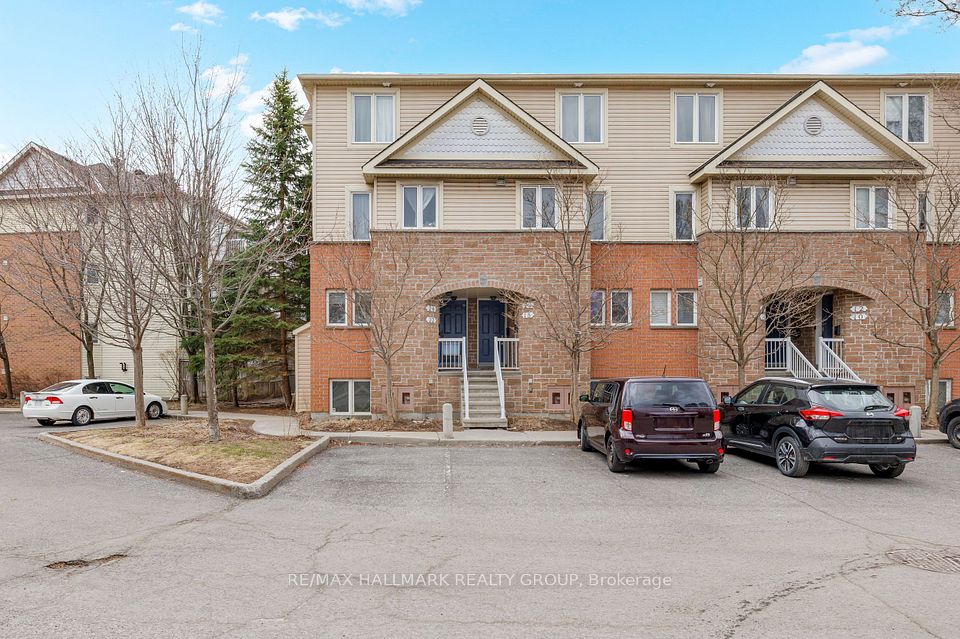$749,900
62 Sidney Rose Common, St. Catharines, ON L2T 0B3
Price Comparison
Property Description
Property type
Condo Townhouse
Lot size
N/A
Style
3-Storey
Approx. Area
N/A
Room Information
| Room Type | Dimension (length x width) | Features | Level |
|---|---|---|---|
| Office | 3.78 x 2.65 m | Laminate | Lower |
| Living Room | 4.27 x 3.96 m | Laminate, Window, Open Concept | Main |
| Kitchen | 4.54 x 2.74 m | Laminate | Main |
| Dining Room | 3.54 x 3.41 m | Laminate, Large Window, W/O To Balcony | Main |
About 62 Sidney Rose Common
Welcome to elevated family living in this stunning brand new end-unit townhome nestled near the Niagara Escarpment in the heart of St. Catharines. Designed with modern families in mind, this sun-filled 3-bedroom + home office, 2.5-bath home offers upscale finishes, oversized windows, and a bright south-facing exposure. The gourmet kitchen features stainless steel appliances, a sleek island, and a spacious dining area with a walkout to your private deck and yard space, perfect for summer gatherings. Retreat to the serene primary suite with a spa-inspired 3-pc ensuite and double closet. The second bedroom enjoys its own balcony, and upstairs laundry adds everyday ease. The main-floor office opens to the backyard, making for the perfect work-from-home space or a playroom. Direct access into the home from the oversized garage that allows extra room for bikes, strollers, and more. Close to top-rated schools, shopping, trails, and parks, this is luxury living, designed for the next chapter of your family's story.
Home Overview
Last updated
1 hour ago
Virtual tour
None
Basement information
None
Building size
--
Status
In-Active
Property sub type
Condo Townhouse
Maintenance fee
$229.27
Year built
--
Additional Details
MORTGAGE INFO
ESTIMATED PAYMENT
Location
Some information about this property - Sidney Rose Common

Book a Showing
Find your dream home ✨
I agree to receive marketing and customer service calls and text messages from homepapa. Consent is not a condition of purchase. Msg/data rates may apply. Msg frequency varies. Reply STOP to unsubscribe. Privacy Policy & Terms of Service.







