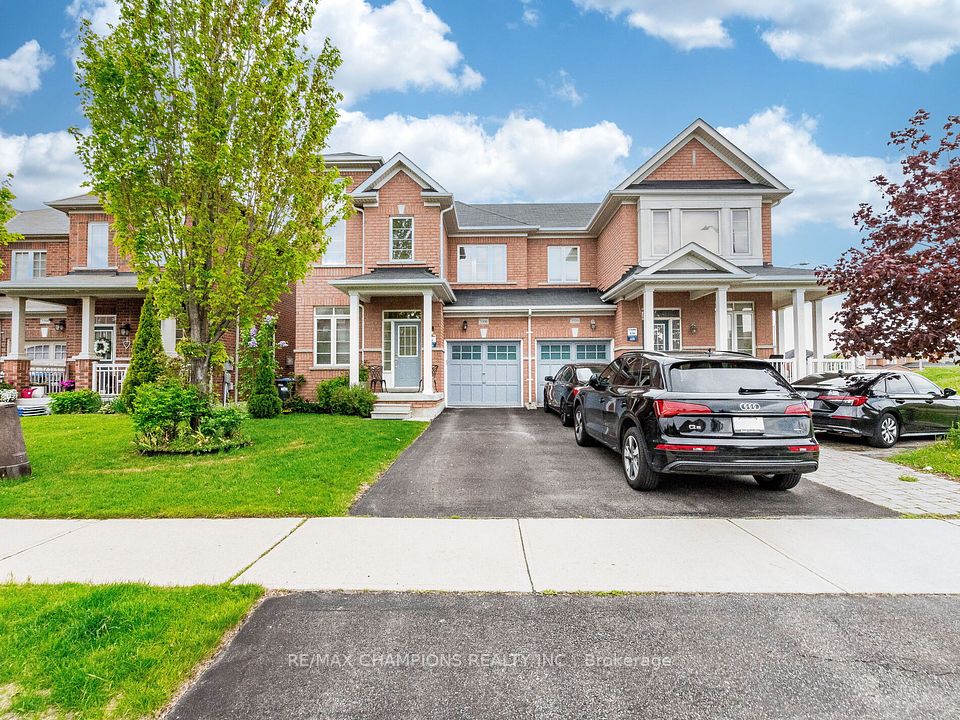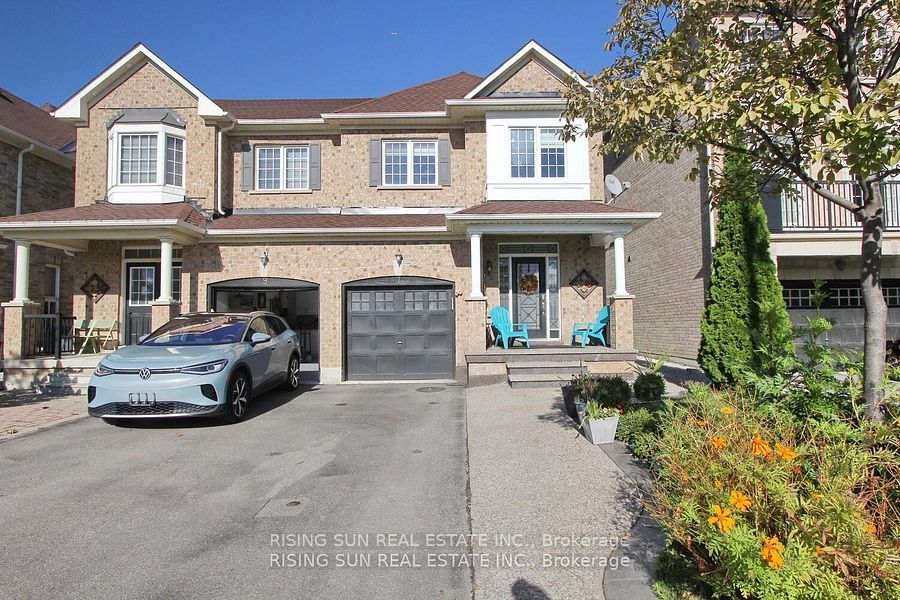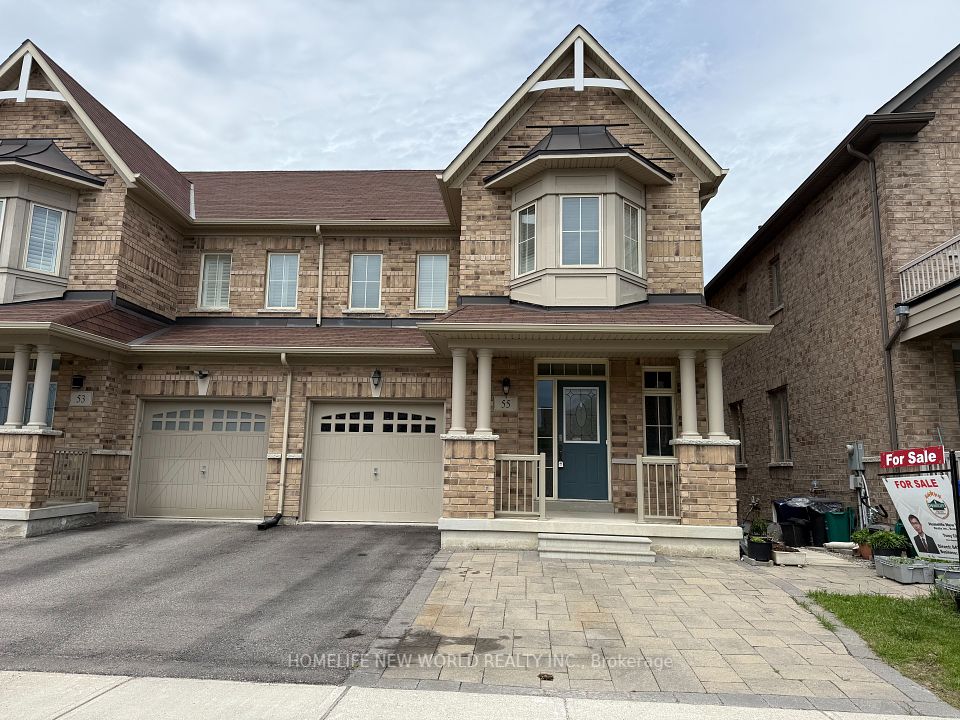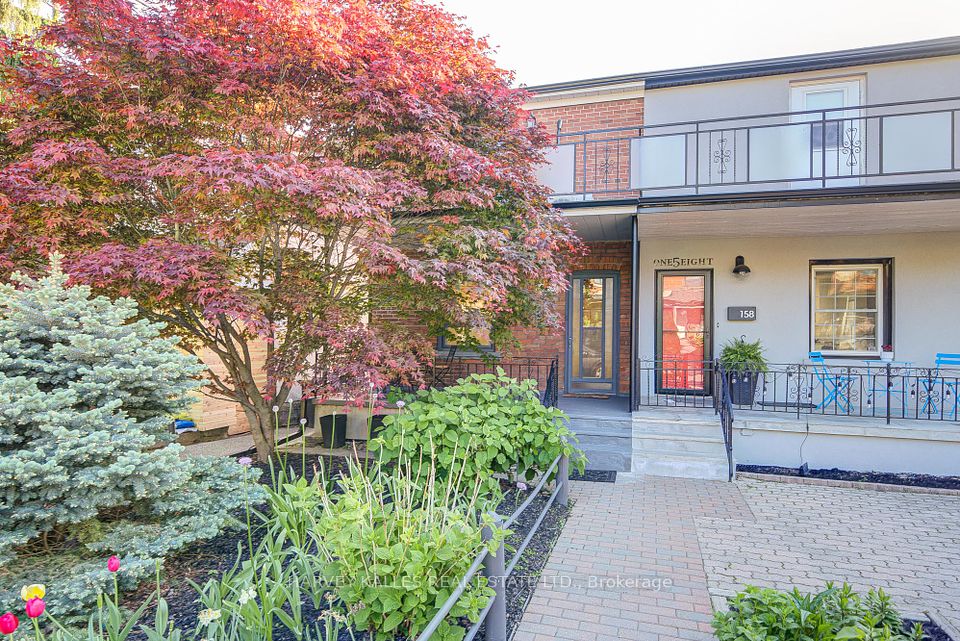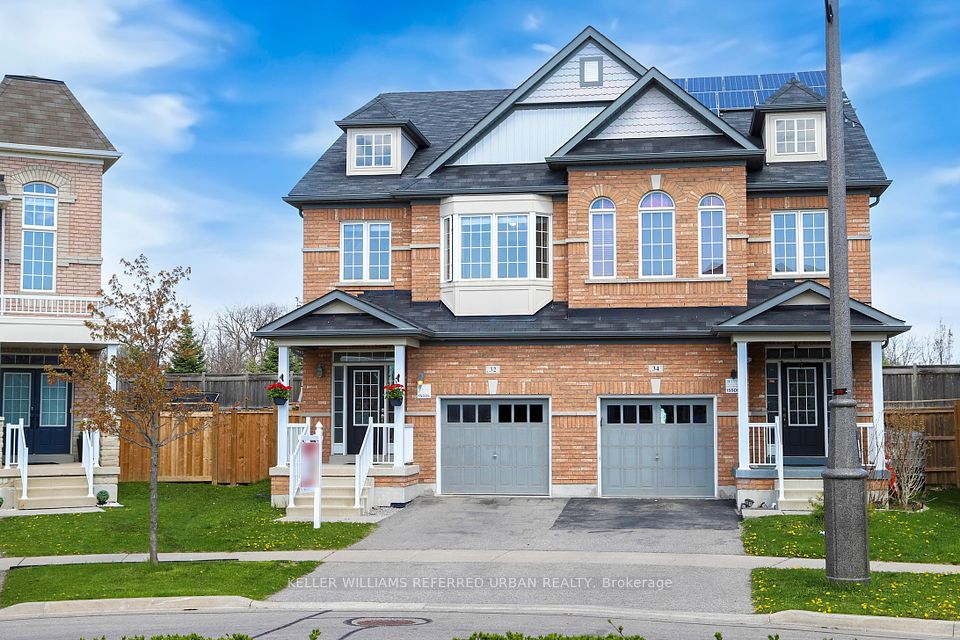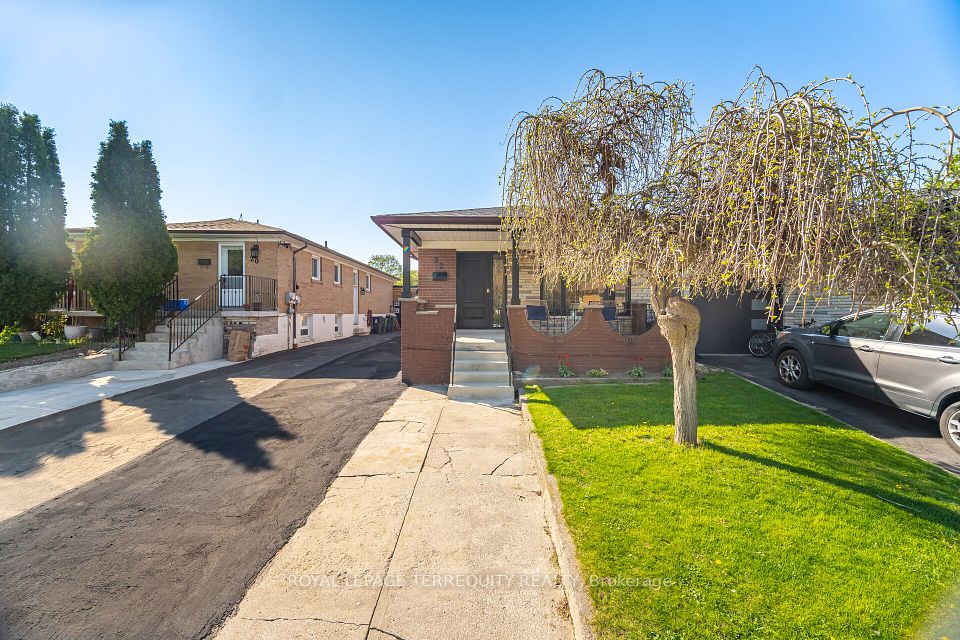
$1,298,000
Last price change Feb 6
62 Monclova Road, Toronto W05, ON M3M 0A6
Virtual Tours
Price Comparison
Property Description
Property type
Semi-Detached
Lot size
< .50 acres
Style
3-Storey
Approx. Area
N/A
Room Information
| Room Type | Dimension (length x width) | Features | Level |
|---|---|---|---|
| Living Room | 5.83 x 5.58 m | Hardwood Floor, Combined w/Dining, Open Concept | Main |
| Dining Room | 5.83 x 5.58 m | Hardwood Floor, Combined w/Living, Open Concept | Main |
| Kitchen | 5.83 x 5.58 m | Hardwood Floor, Combined w/Dining, Open Concept | Main |
| Living Room | 8.53 x 5.64 m | Hardwood Floor, Combined w/Dining, Open Concept | Second |
About 62 Monclova Road
Rare Find, Previous Builder's Model Home. This Exceptionally Well Designed Semi Detached Located in a Well Established Neighbourhood in North York Walking Distance to Oakdale Golf Course, Easy Access To Transportation, Steps to TTC, Minutes to Subways, Highways, Shopping, Schools + Many More Amenities. This Exquisite Home Built With Quality Comfort/ Privacy and Convenience Making it a Perfect Home For a Large Family. This 3 + 2 Bedrooms with Unique Layout of the Basement will Fascinate, Coupled With a Separate Entrance to 2 spacious Bedrooms, 4 pc Washroom (Lower), Main Floor Kitchen/ Living/ Dining Open Concept. **EXTRAS** Main Floor: B/I Dishwasher , Fridge, Stove, Bsmt: Stacked Washer/Dryer 2nd Floor: Stainless Steel Fridge/ Stove, B/I Dishwasher, Stacked Washer/ Dryer On 3rd Floor, (Please see virtual tour link). Photographs where taken when property was furnished. Property is currently unfurnished.
Home Overview
Last updated
Apr 16
Virtual tour
None
Basement information
Finished, Separate Entrance
Building size
--
Status
In-Active
Property sub type
Semi-Detached
Maintenance fee
$N/A
Year built
--
Additional Details
MORTGAGE INFO
ESTIMATED PAYMENT
Location
Some information about this property - Monclova Road

Book a Showing
Find your dream home ✨
I agree to receive marketing and customer service calls and text messages from homepapa. Consent is not a condition of purchase. Msg/data rates may apply. Msg frequency varies. Reply STOP to unsubscribe. Privacy Policy & Terms of Service.






