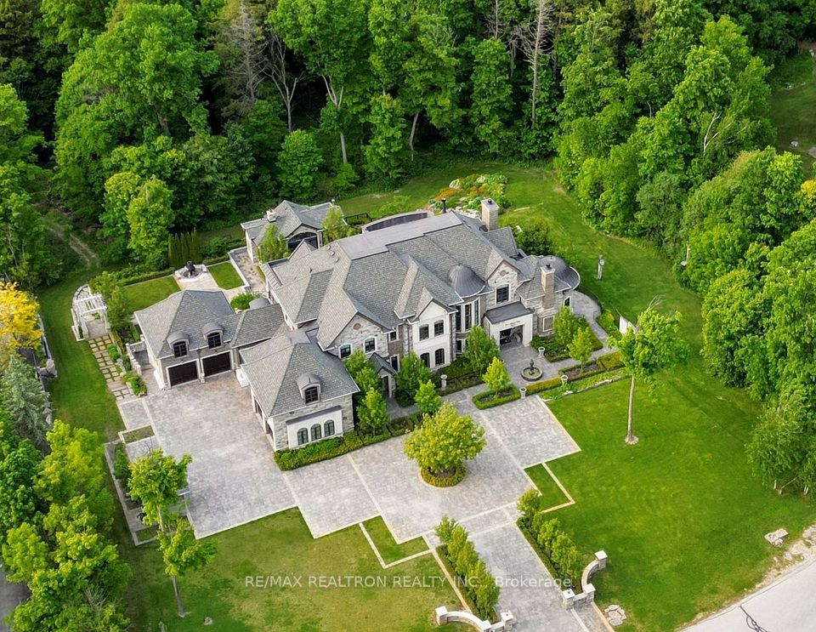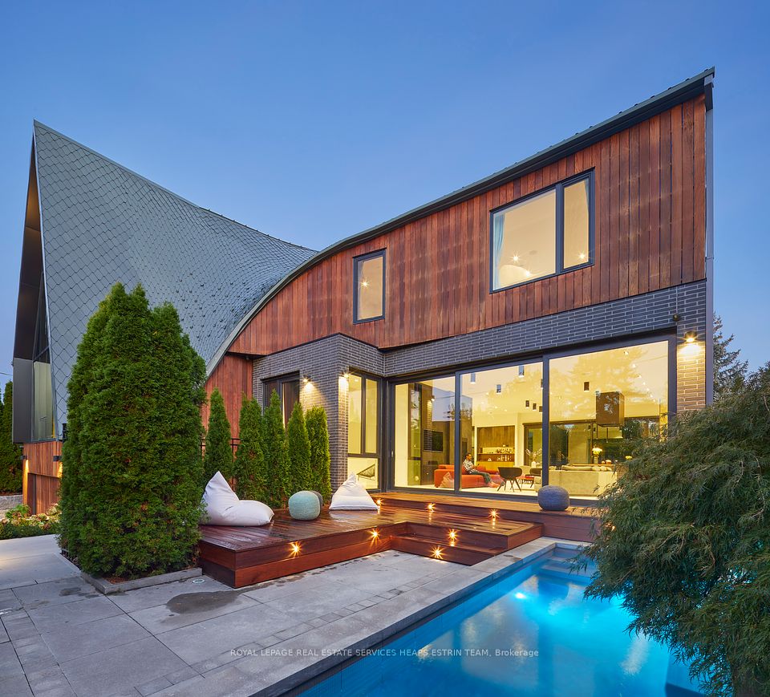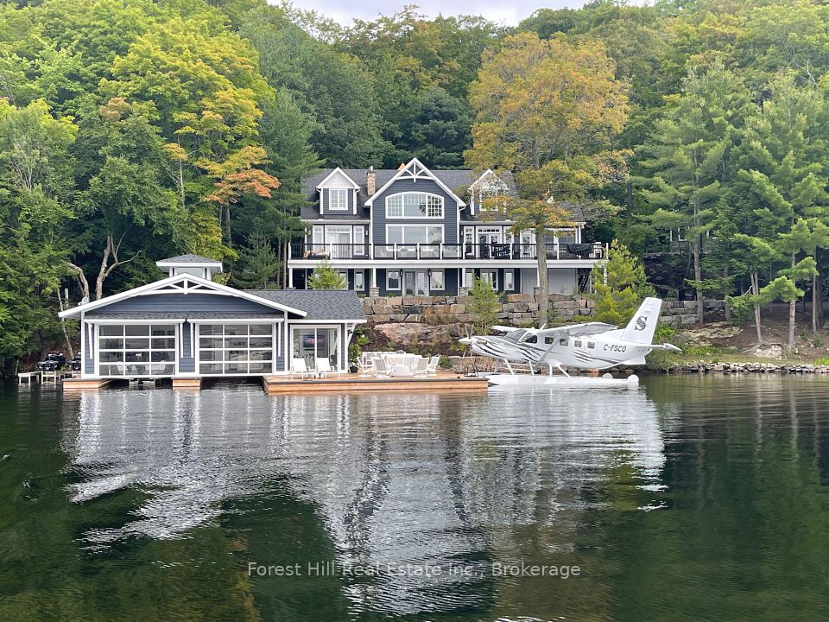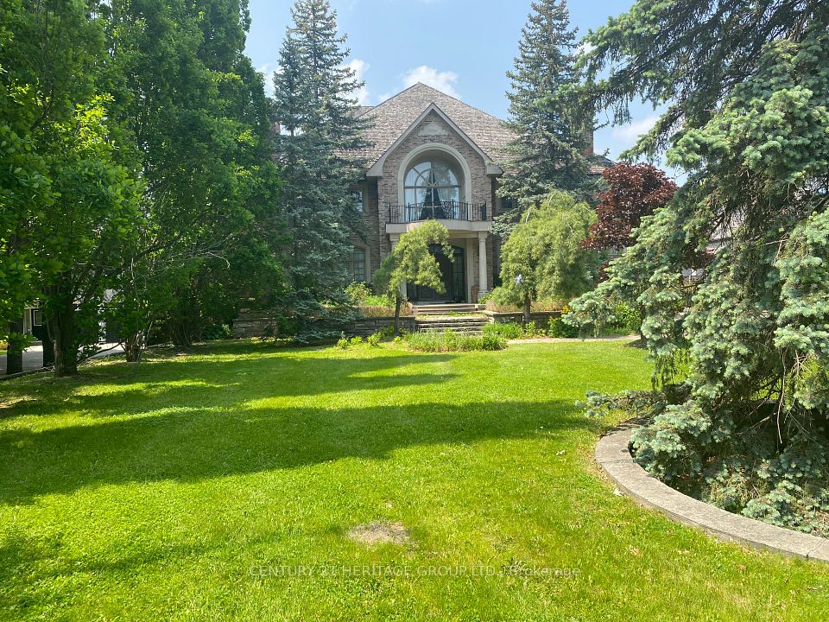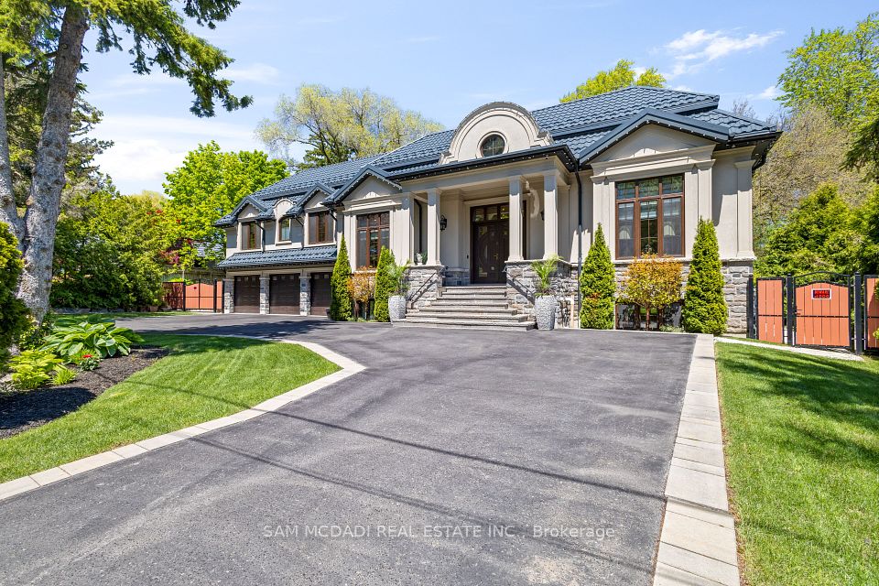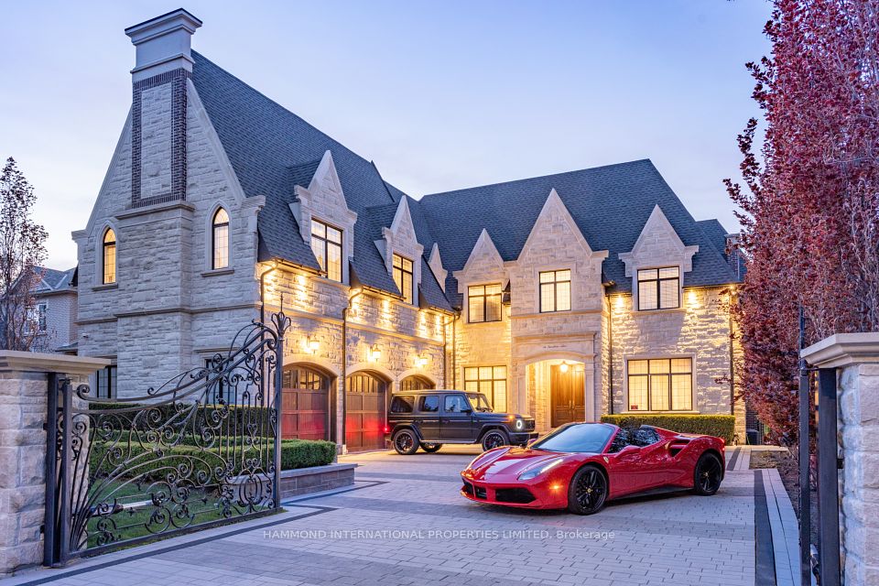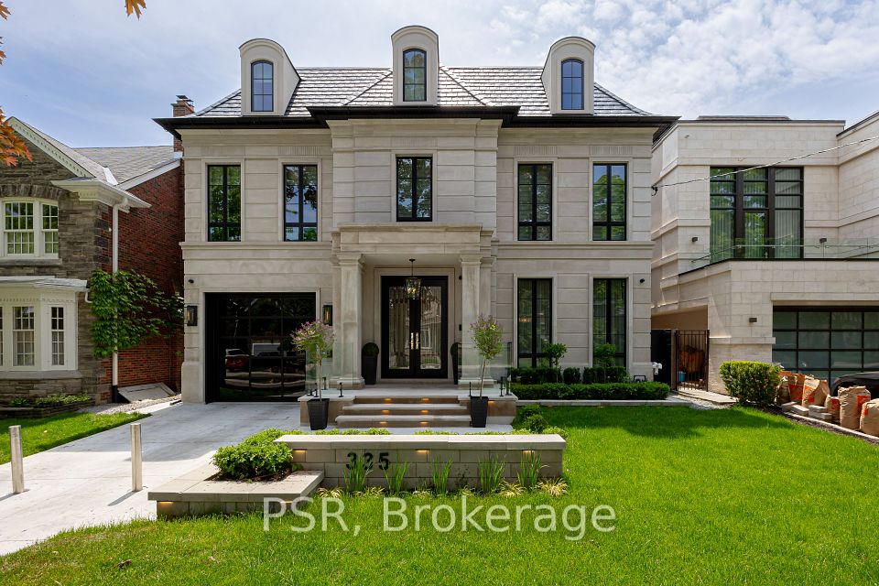
$8,488,000
62 Maple Avenue, Toronto C09, ON M4W 2T7
Virtual Tours
Price Comparison
Property Description
Property type
Detached
Lot size
N/A
Style
3-Storey
Approx. Area
N/A
Room Information
| Room Type | Dimension (length x width) | Features | Level |
|---|---|---|---|
| Living Room | 4.72 x 3.53 m | Hardwood Floor, W/O To Deck, 2 Pc Bath | Main |
| Dining Room | 6.02 x 5.41 m | Hardwood Floor, Bay Window, Wet Bar | Main |
| Kitchen | 5.84 x 5.21 m | Centre Island, Pantry, Breakfast Area | Main |
| Family Room | 5.77 x 4.24 m | Fireplace, W/O To Deck, Open Concept | Main |
About 62 Maple Avenue
For those who appreciate the art of gracious hospitality and casual family living. This distinguished South Rosedale residence, recently the subject of a comprehensive renovation, presents a fusion of warm, contemporary interiors with the enduring elegance of its architecturally significant facade. Commanding an impressive 75 ft of frontage and depth of 150 ft complete with 5,508 sq ft of living space on all levels, 62 Maple Ave is conveniently nestled between the Castlefrank and Sherbourne subway stations and within walking distance to Branksome Hall. Upon entry, one is immediately struck by the fluidity of the completely open-concept main floor. Evenings may be enlivened with champagne poured from the discreet bar within the dining room. The heart of the home resides in the impeccably appointed kitchen, a culinary sanctuary featuring a suite of professional-grade Miele appliances, bespoke cabinetry, and a substantial island. Thoughtfully concealed, a separate back kitchen provides an invaluable space for managing culinary endeavors. Ascending to the 2nd level, the opulent primary suite awaits. Indulge in the spa-like ensuite bathroom and a walk-in closet that feels like your very own boutique. A versatile multi-purpose room, currently configured as a sitting room and home gym complete with a coffee station, this room could easily serve as a bedroom. The 3rd floor features 2 generously proportioned bedrooms, each with its own ensuite bathroom. The renovated lower level is the perfect hangout place for your kids and their friends alike. With two additional bedrooms and two full bathrooms, it is perfectly suited for accommodating discerning guests. The substantial grounds offer ample space for the future swimming pool, all elegantly enclosed by wrought iron fencing. detached two-car garage, equipped with EV charging station
Home Overview
Last updated
May 6
Virtual tour
None
Basement information
Finished
Building size
--
Status
In-Active
Property sub type
Detached
Maintenance fee
$N/A
Year built
--
Additional Details
MORTGAGE INFO
ESTIMATED PAYMENT
Location
Some information about this property - Maple Avenue

Book a Showing
Find your dream home ✨
I agree to receive marketing and customer service calls and text messages from homepapa. Consent is not a condition of purchase. Msg/data rates may apply. Msg frequency varies. Reply STOP to unsubscribe. Privacy Policy & Terms of Service.






