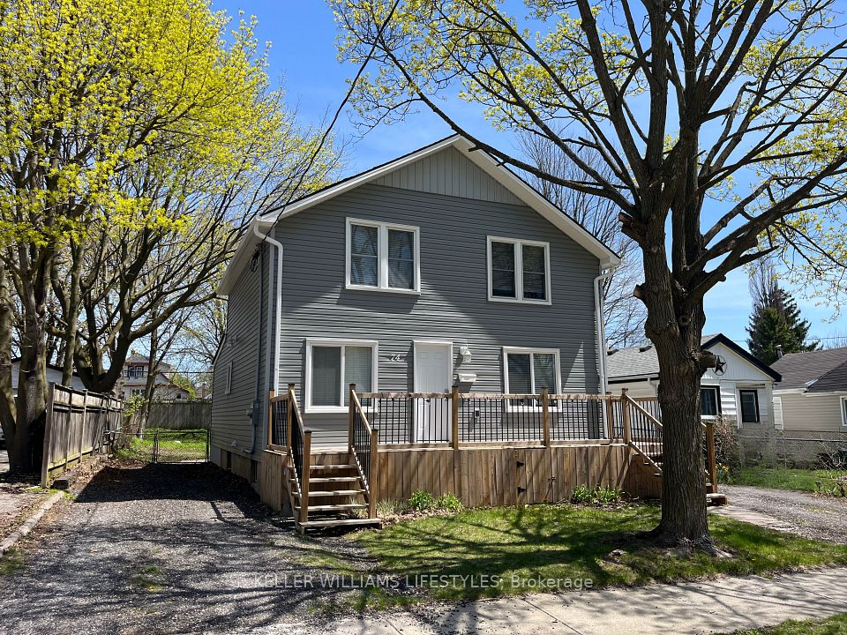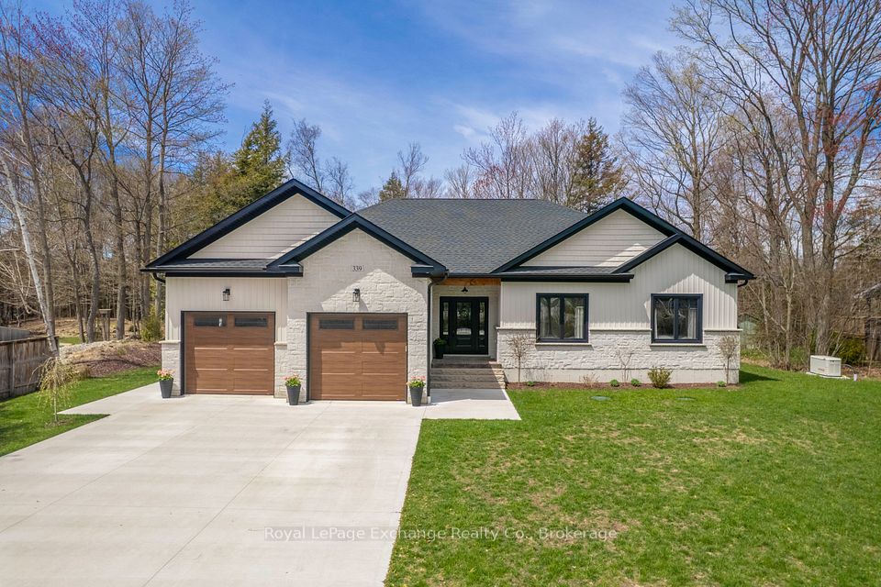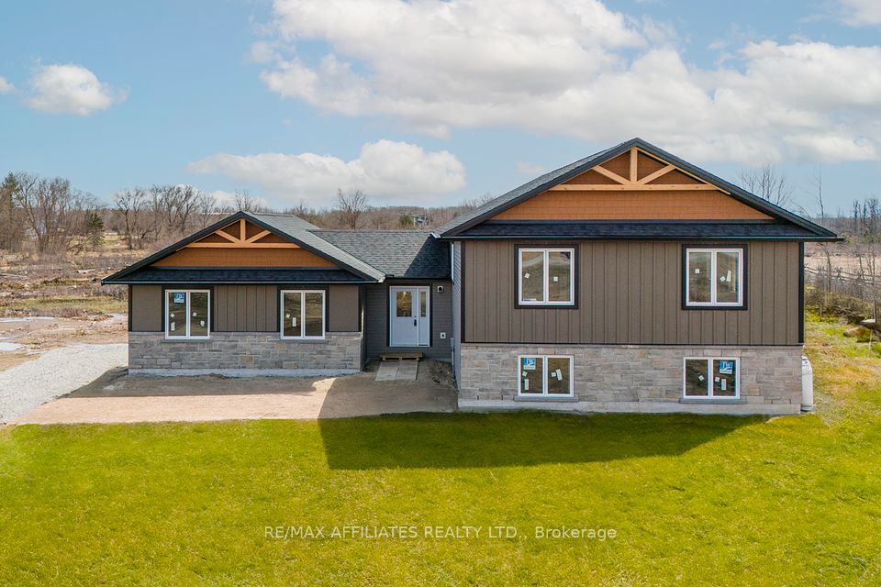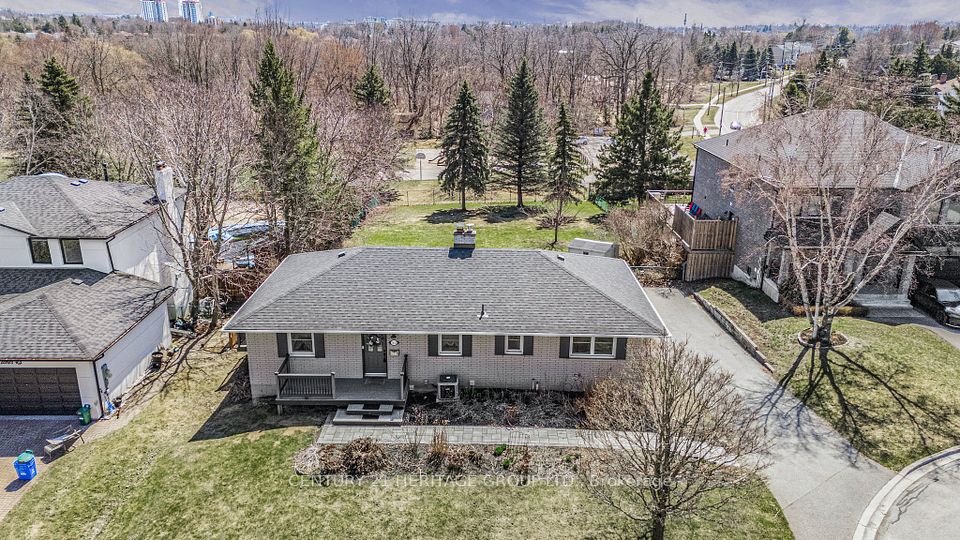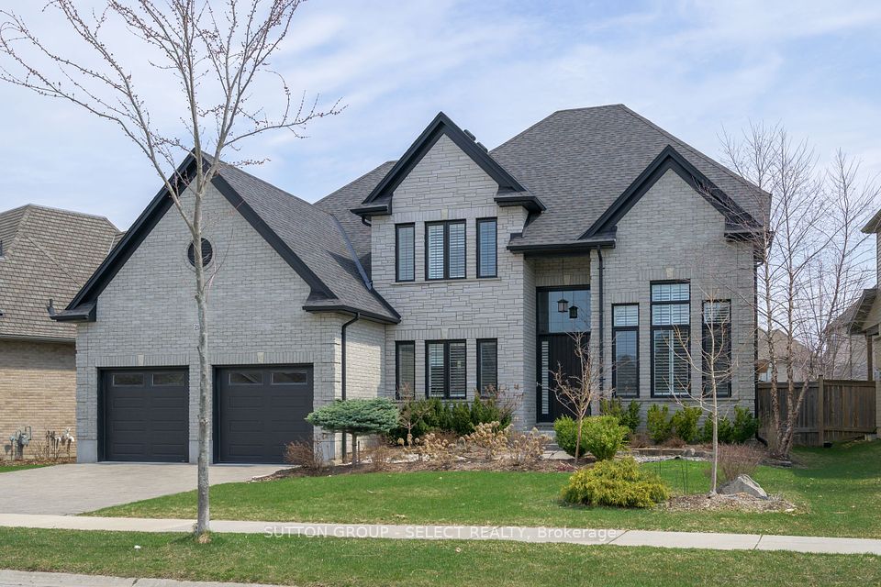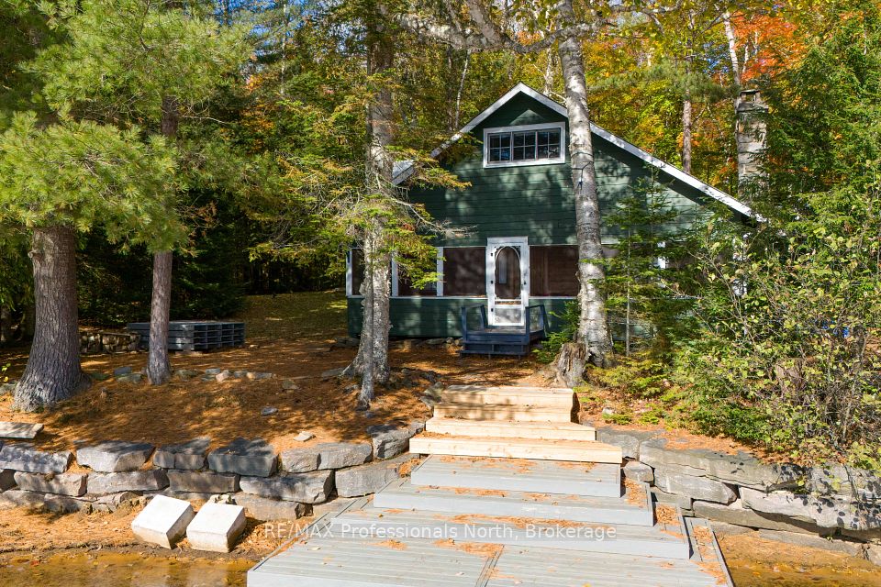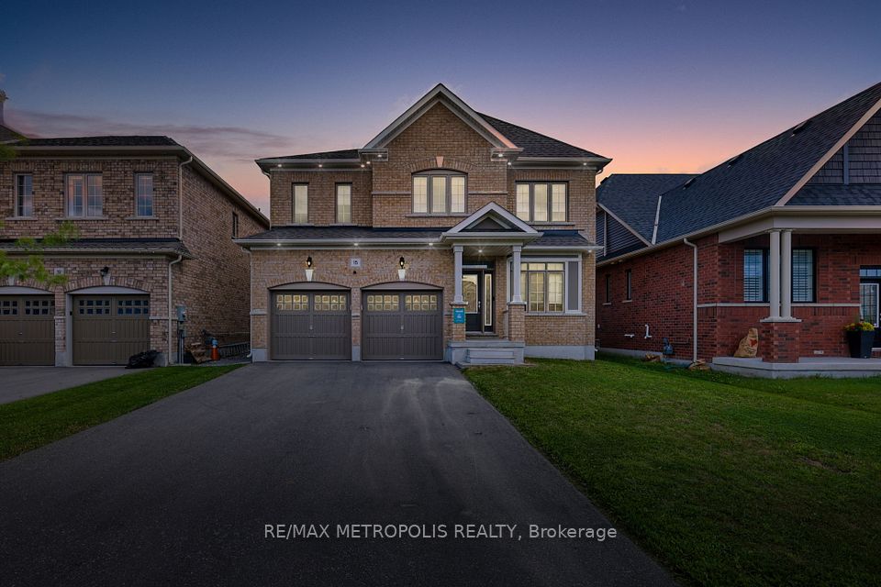$1,118,800
62 Kenilworth Crescent, Whitby, ON L1M 2M6
Virtual Tours
Price Comparison
Property Description
Property type
Detached
Lot size
< .50 acres
Style
2-Storey
Approx. Area
N/A
Room Information
| Room Type | Dimension (length x width) | Features | Level |
|---|---|---|---|
| Kitchen | 5.33 x 2.95 m | Quartz Counter, Centre Island, W/O To Patio | Ground |
| Dining Room | 4.89 x 2.76 m | Vinyl Floor, Pot Lights | Ground |
| Living Room | 4.8 x 4.58 m | Open Concept, Gas Fireplace, Vinyl Floor | Ground |
| Primary Bedroom | 5.22 x 3.5 m | Walk-In Closet(s), 4 Pc Ensuite, Broadloom | Second |
About 62 Kenilworth Crescent
Visit REALTOR website for additional information. Gorgeous 2 storey detached family home (4+1 BR, 3 bath) w finished basement in quiet neighbourhood of desired Brooklin. Pool sized backyard, walk to top rated schools, trails, parks, shops & rec facilities. Over 2,600 sq ft of living space on 3 finished levels. Fenced backyard oasis features stone patio, covered pergola w stone wall (pot lights, speakers, projector, screen), built-in cooking station & Tiki Bar-type shed. Covered front porch. Open concept main floor, 9' ceilings, pot lights, luxury vinyl plank floors, gas fireplace. Chef's kitchen w Cambria Quartz counters, waterfall edge centre island, breakfast bar, under cabinet lighting, high end built-in convection oven & induction stove top. 4 BR's upstairs. Primary w walk-in closet & spa-like 4 pc ensuite w heated floors. Lower level has rec room, fireplace, 5th BR & laundry. Shows 10+.
Home Overview
Last updated
Apr 27
Virtual tour
None
Basement information
Finished, Full
Building size
--
Status
In-Active
Property sub type
Detached
Maintenance fee
$N/A
Year built
--
Additional Details
MORTGAGE INFO
ESTIMATED PAYMENT
Location
Some information about this property - Kenilworth Crescent

Book a Showing
Find your dream home ✨
I agree to receive marketing and customer service calls and text messages from homepapa. Consent is not a condition of purchase. Msg/data rates may apply. Msg frequency varies. Reply STOP to unsubscribe. Privacy Policy & Terms of Service.







