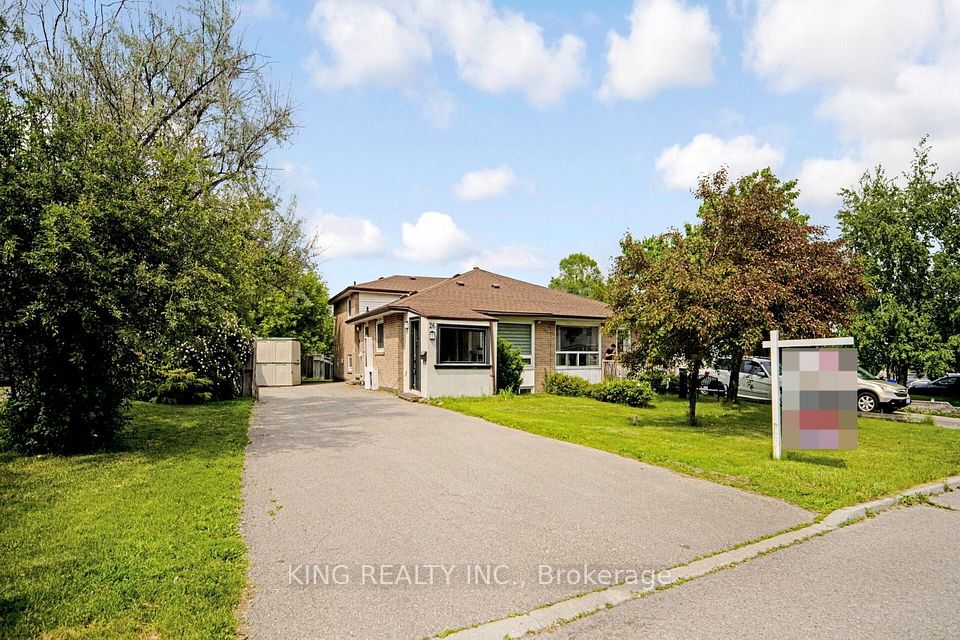
$1,090,000
Last price change Apr 27
62 Glenstroke Drive, Toronto E07, ON M1S 2Z9
Price Comparison
Property Description
Property type
Semi-Detached
Lot size
N/A
Style
Backsplit 4
Approx. Area
N/A
Room Information
| Room Type | Dimension (length x width) | Features | Level |
|---|---|---|---|
| Family Room | 6.45 x 3.8 m | Laminate | Main |
| Dining Room | 3.14 x 2.71 m | Laminate | Main |
| Kitchen | 4.8 x 2.4 m | Ceramic Floor | Main |
| Primary Bedroom | 4.35 x 3.03 m | Laminate, 4 Pc Ensuite | Upper |
About 62 Glenstroke Drive
Excellent Neighborhoods With Agincourt Collegiate Institute Area. Rare Backsplit-4 Layout with 2 Separate Entrances* Dream Chef's Kitchen With Open Layout and Centre Island* No Expense Spared During The 2023 Renovation * New Central AC 2024* Half of Windows 2024*Attic Insulation 2023* Roof 2024* Garage Door 2024* Huge 30' x 150' lot! * Basement Apartment Separate Entrance * Separate Laundry For Upper & Basement * Driveway Parking for 4 Cars * Huge Backyard and Beautiful Deck 2023 With Gate to Sheppard * 300M to Future Scarborough McCowan Subway Station* 30M to Bus Stop* 5 Minutes To Hwy 401.
Home Overview
Last updated
Apr 27
Virtual tour
None
Basement information
Apartment, Separate Entrance
Building size
--
Status
In-Active
Property sub type
Semi-Detached
Maintenance fee
$N/A
Year built
--
Additional Details
MORTGAGE INFO
ESTIMATED PAYMENT
Location
Some information about this property - Glenstroke Drive

Book a Showing
Find your dream home ✨
I agree to receive marketing and customer service calls and text messages from homepapa. Consent is not a condition of purchase. Msg/data rates may apply. Msg frequency varies. Reply STOP to unsubscribe. Privacy Policy & Terms of Service.






