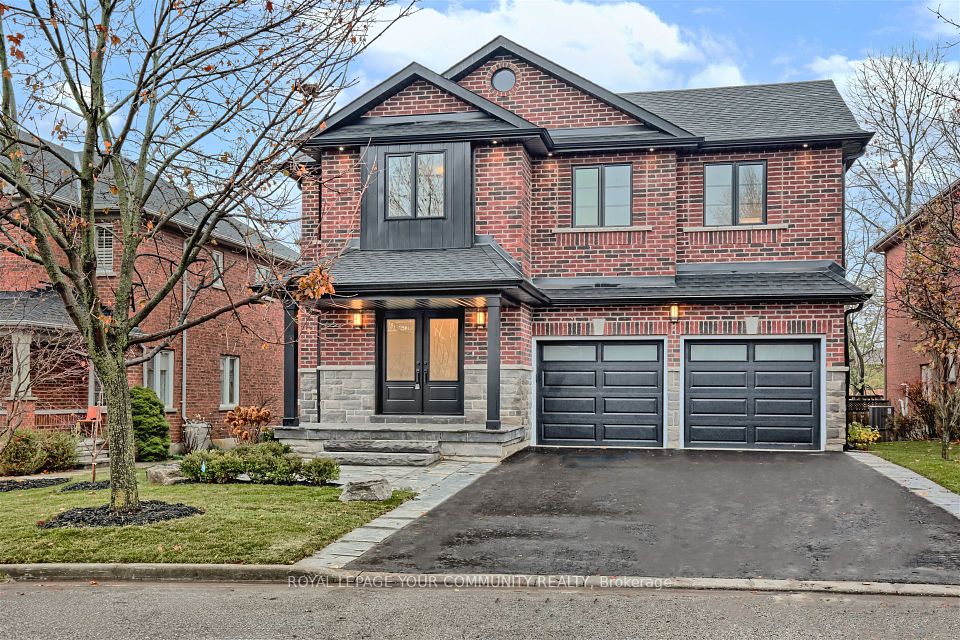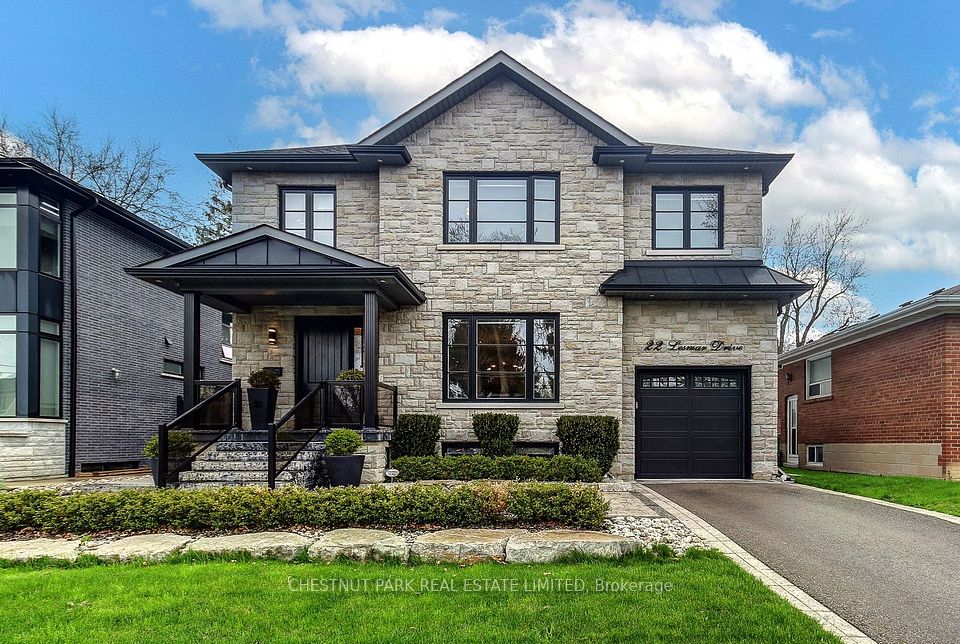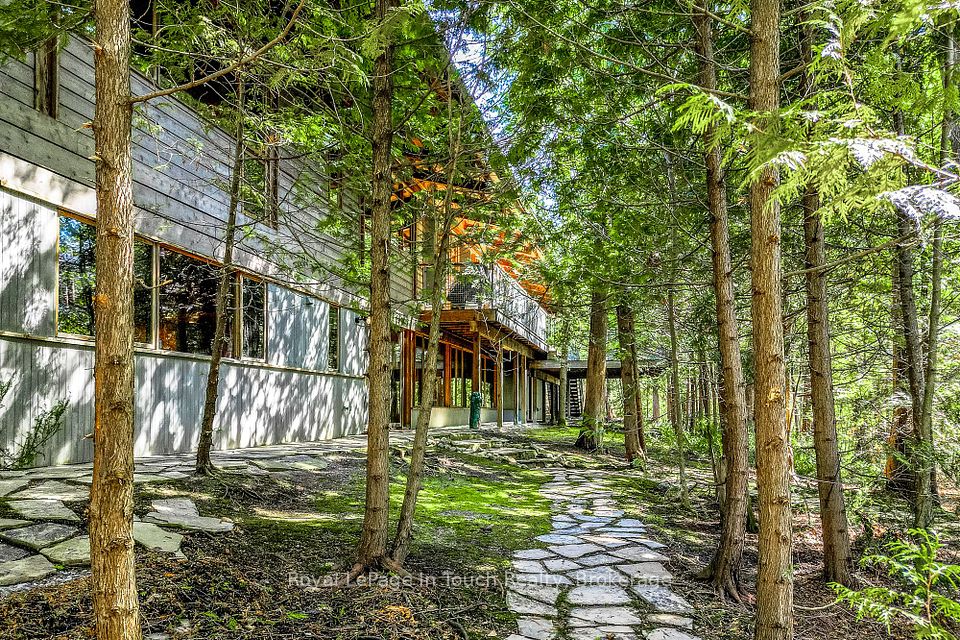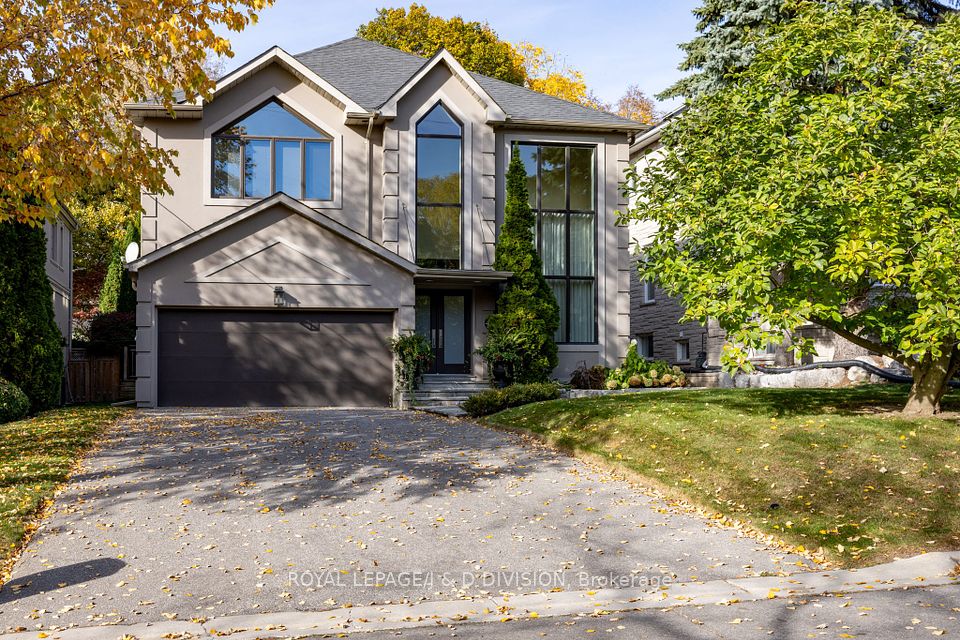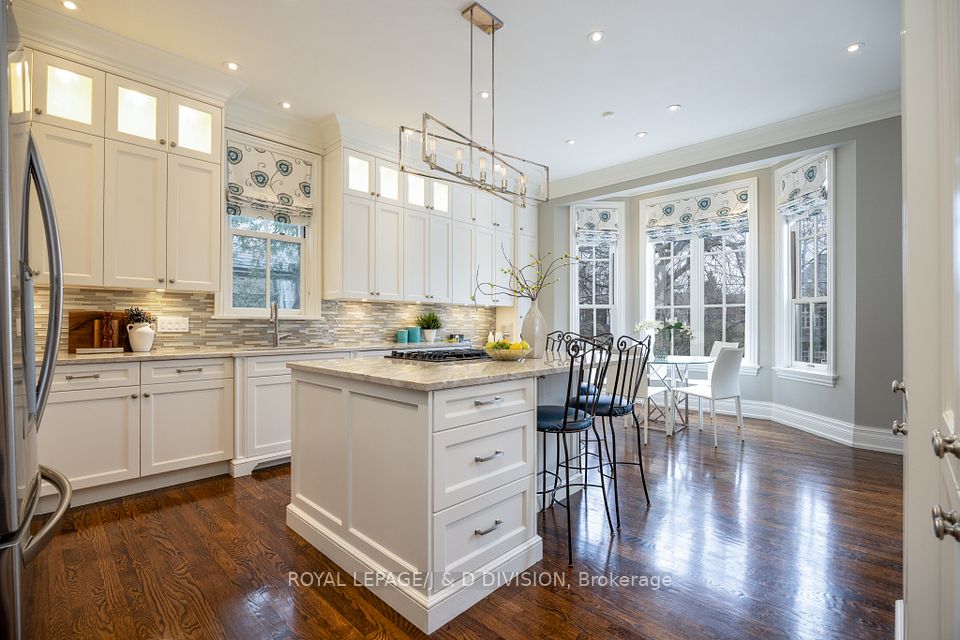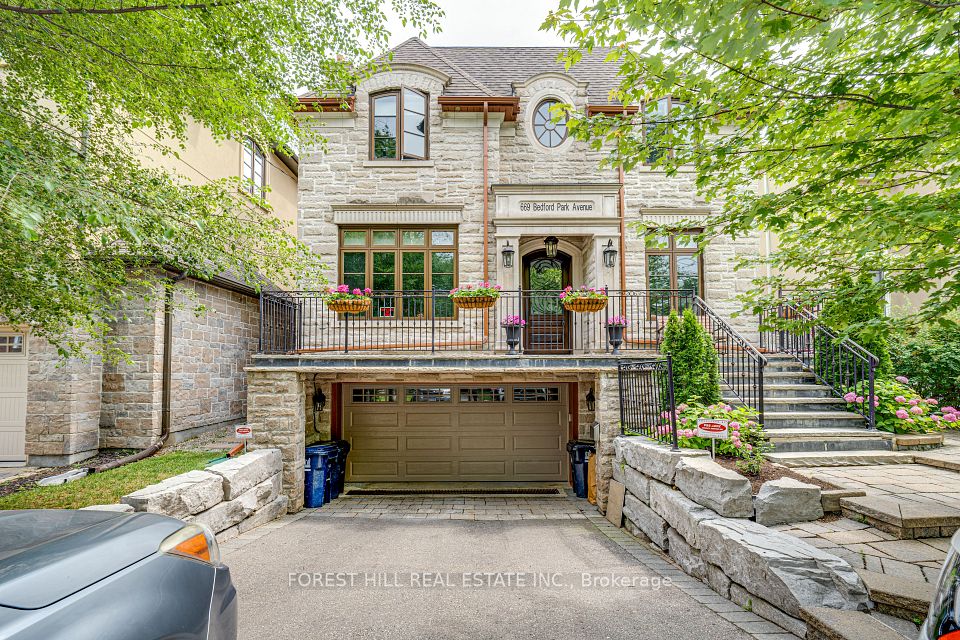$3,397,000
62 Endless Circle, Vaughan, ON L4H 4N6
Virtual Tours
Price Comparison
Property Description
Property type
Detached
Lot size
N/A
Style
2-Storey
Approx. Area
N/A
Room Information
| Room Type | Dimension (length x width) | Features | Level |
|---|---|---|---|
| Living Room | 3.66 x 5.18 m | Hardwood Floor, Wainscoting, Pot Lights | Main |
| Dining Room | 4.27 x 5.18 m | Hardwood Floor, Wainscoting, Pot Lights | Main |
| Kitchen | 4.27 x 3.96 m | Tile Floor, Stainless Steel Appl, Pantry | Main |
| Breakfast | 4.27 x 3.96 m | Tile Floor, Large Window, W/O To Patio | Main |
About 62 Endless Circle
Introducing a stunning Sorbara residence in the coveted Copperwood Estates of Kleinburg. This luxurious 4-bed, 6-bath executive home blends sophisticated design on a 60ft x 185ft lot and is surrounded by lush greenspaces. Step inside to discover a wealth of premium upgrades, including elegant light fixtures, wainscoting and a grand 19-foot family room creates a perfect balance of comfort and elegance. The partially finished basement offers a cozy rec room, wet bar and bedroom ensuite with a separate walk-up entrance. The deep backyard provides limitless potential for creating your own outdoor sanctuary. This home delivers unrivaled luxury in one of the GTA's most prestigious communities. Your dream home awaits! EXTRAS: Located across from the prestigious Copper Creek Golf Club and nearby Humber Trail/Nashville Conservation Reserve.
Home Overview
Last updated
Apr 7
Virtual tour
None
Basement information
Separate Entrance, Walk-Up
Building size
--
Status
In-Active
Property sub type
Detached
Maintenance fee
$N/A
Year built
--
Additional Details
MORTGAGE INFO
ESTIMATED PAYMENT
Location
Some information about this property - Endless Circle

Book a Showing
Find your dream home ✨
I agree to receive marketing and customer service calls and text messages from homepapa. Consent is not a condition of purchase. Msg/data rates may apply. Msg frequency varies. Reply STOP to unsubscribe. Privacy Policy & Terms of Service.







