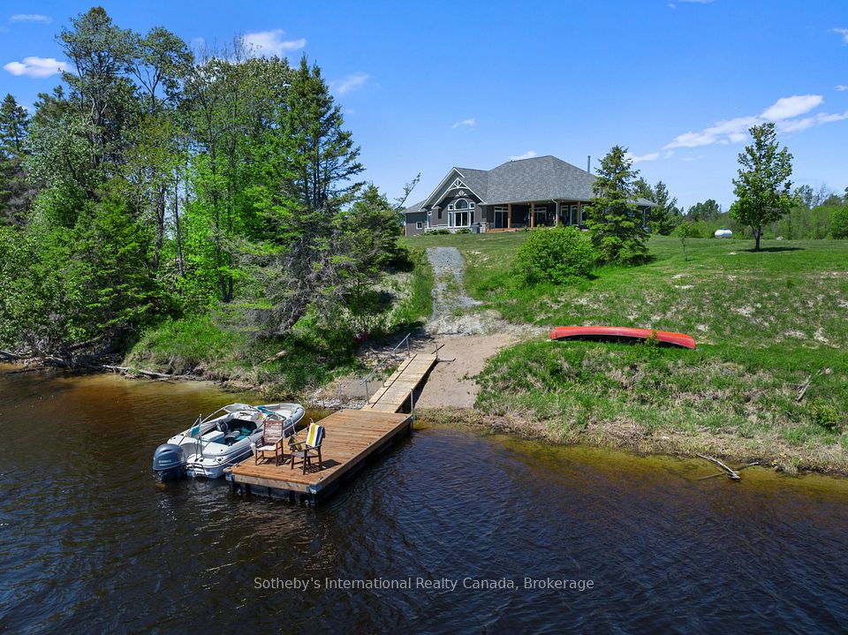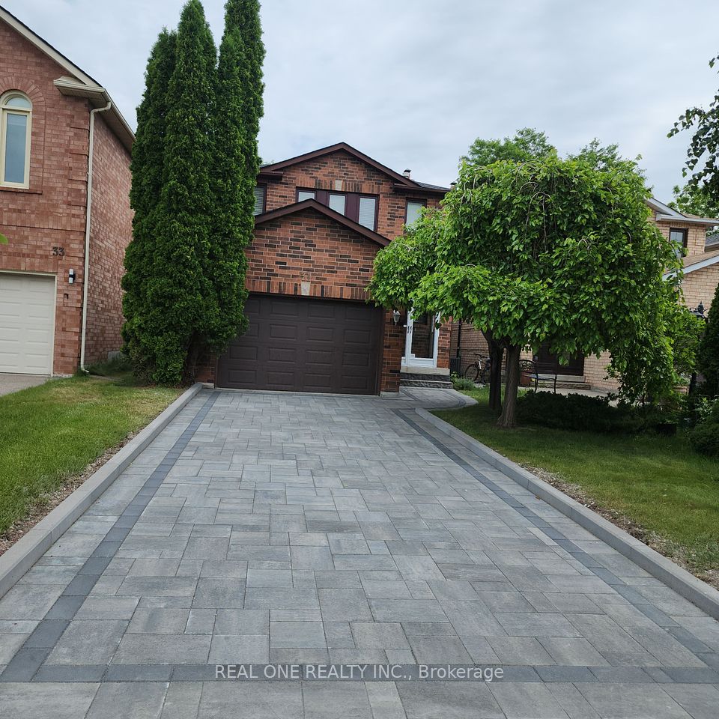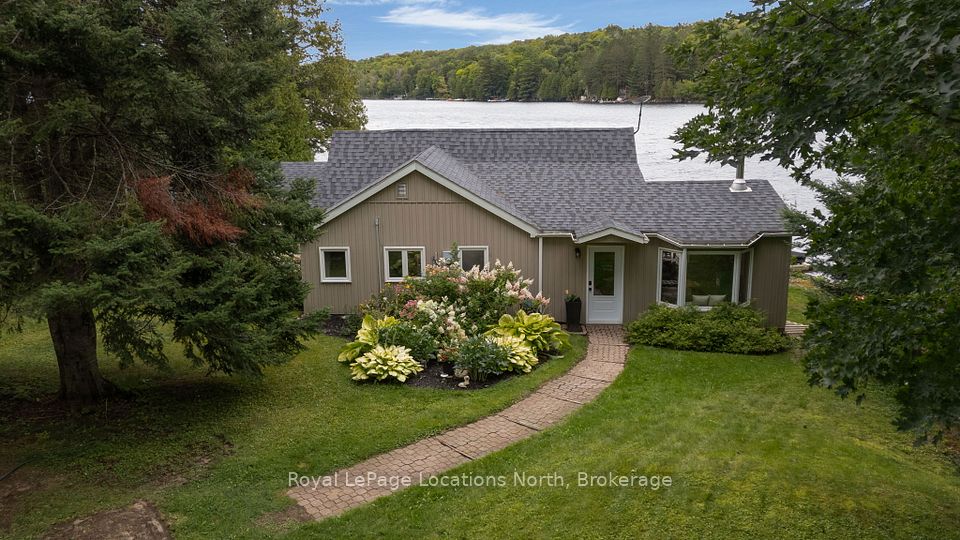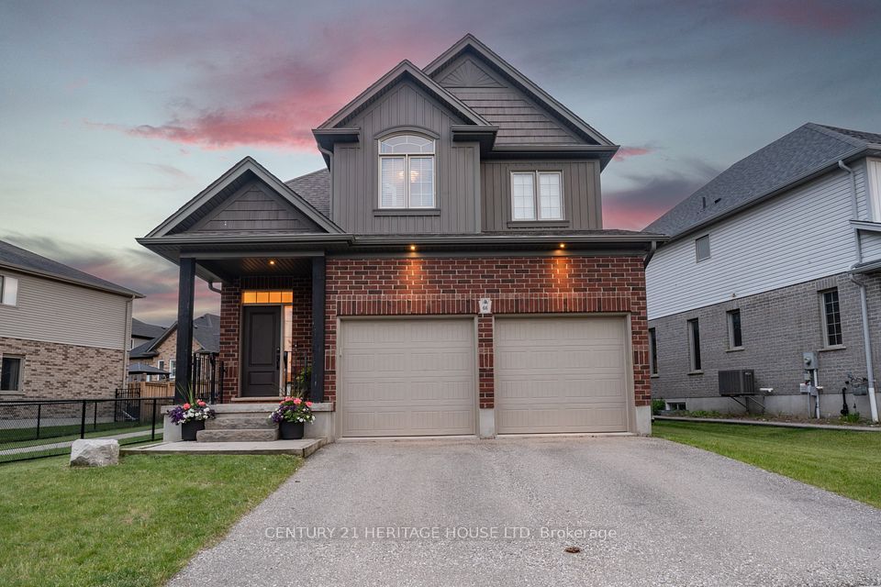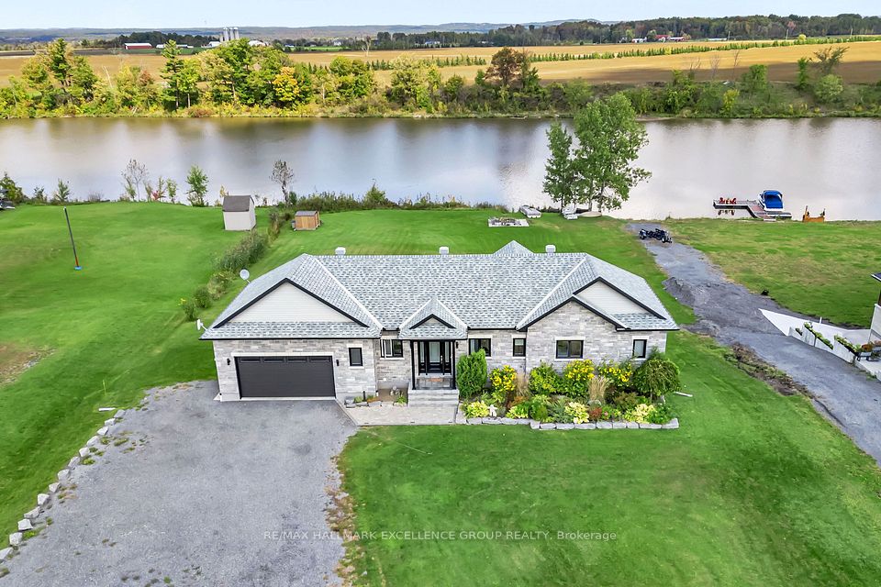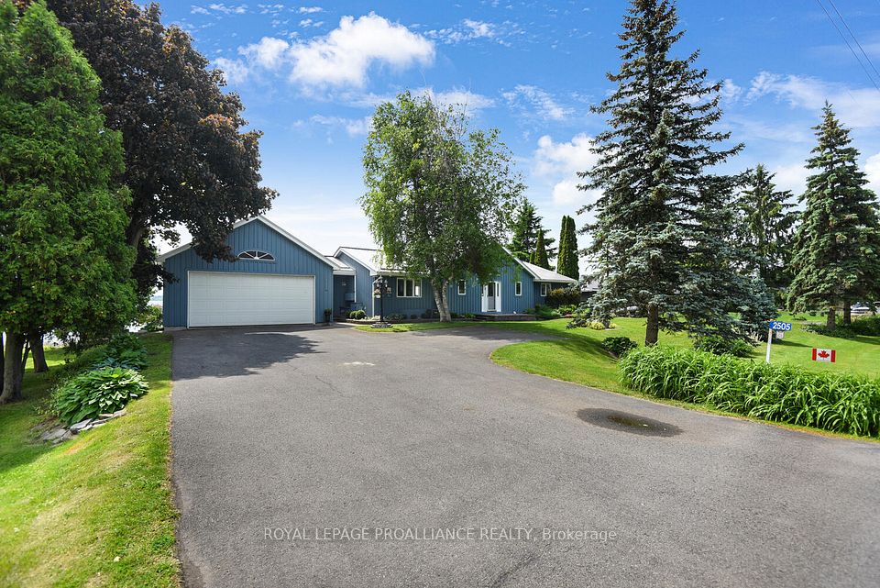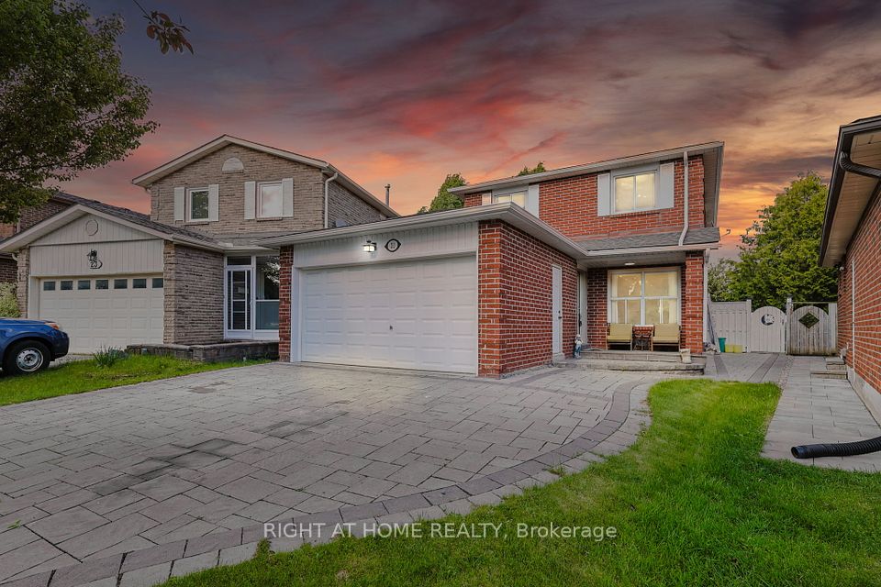
$1,350,000
Last price change 4 hours ago
62 Cherrystone Drive, Toronto C15, ON M2H 1S1
Price Comparison
Property Description
Property type
Detached
Lot size
N/A
Style
Sidesplit 3
Approx. Area
N/A
Room Information
| Room Type | Dimension (length x width) | Features | Level |
|---|---|---|---|
| Living Room | 5.27 x 3.69 m | Combined w/Dining, Picture Window, Hardwood Floor | Main |
| Dining Room | 2.97 x 2.85 m | Combined w/Living, Picture Window, Hardwood Floor | Main |
| Family Room | 4.06 x 2.77 m | W/O To Patio, Separate Room, Hardwood Floor | Main |
| Kitchen | 4.53 x 2.71 m | Family Size Kitchen, Eat-in Kitchen, Tile Floor | Main |
About 62 Cherrystone Drive
Ideal Family Home In Sought After Neighbourhood With Top Rated Schools. Walk To A.Y. Jackson Secondary School, Highland Junior H/S, French Immersion Cliffwood P/S. Mins To Ravine And Walking Trails. Updated Windows. Furnace/Ac:2010. Roof 2017. H.W.T. Owned. Updated Bathrooms. Private Vast Backyard Perfect For Gardening & Entertaining. Bright And Sunny Unobstructed Western Exposure W/Sunset Vistas. Cozy Fireplace In Finished Basement. Short Bus Ride To Don Mills T.T.C. Subway Station. Minutes To Hwy's: 407/404/401, Fairview Mall, Food Basics, No Frills, Shoppers Drug Mart, And Much More.
Home Overview
Last updated
4 hours ago
Virtual tour
None
Basement information
Finished
Building size
--
Status
In-Active
Property sub type
Detached
Maintenance fee
$N/A
Year built
2024
Additional Details
MORTGAGE INFO
ESTIMATED PAYMENT
Location
Some information about this property - Cherrystone Drive

Book a Showing
Find your dream home ✨
I agree to receive marketing and customer service calls and text messages from homepapa. Consent is not a condition of purchase. Msg/data rates may apply. Msg frequency varies. Reply STOP to unsubscribe. Privacy Policy & Terms of Service.






