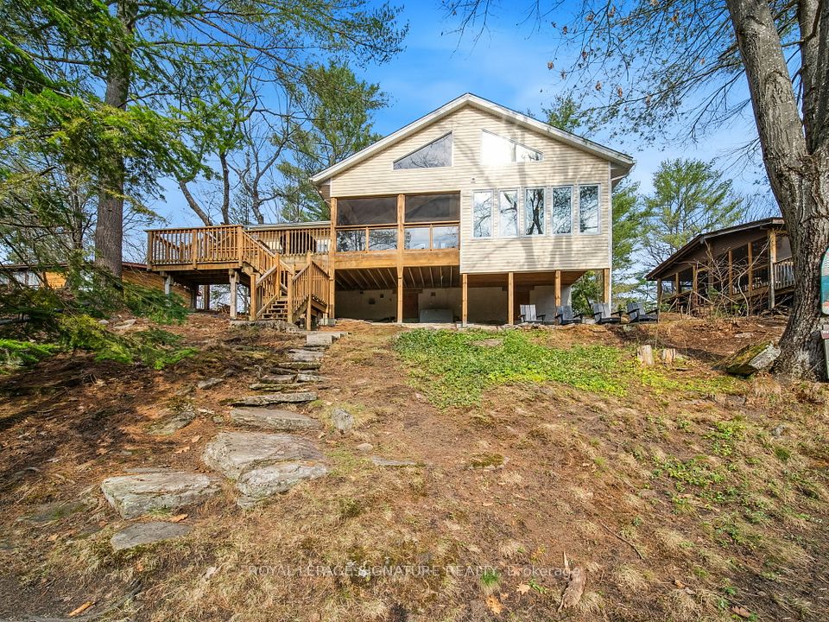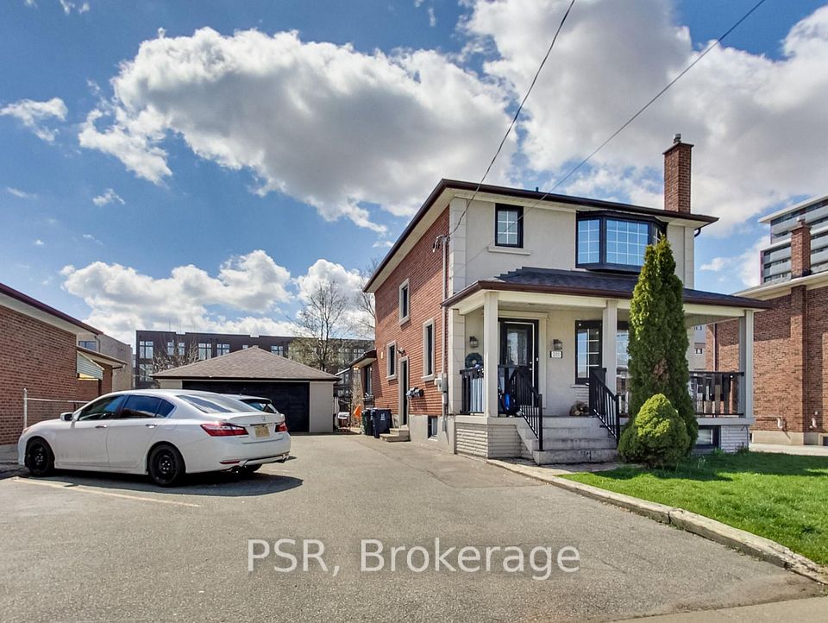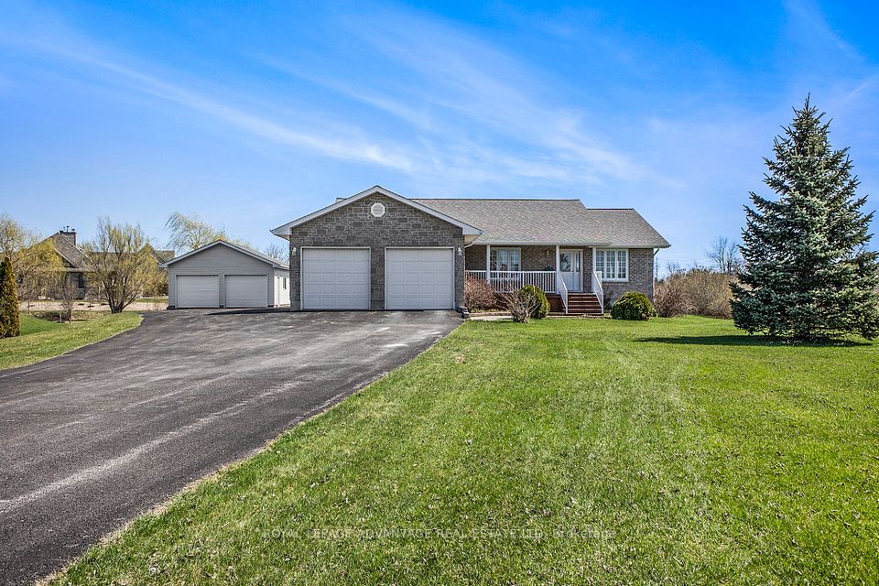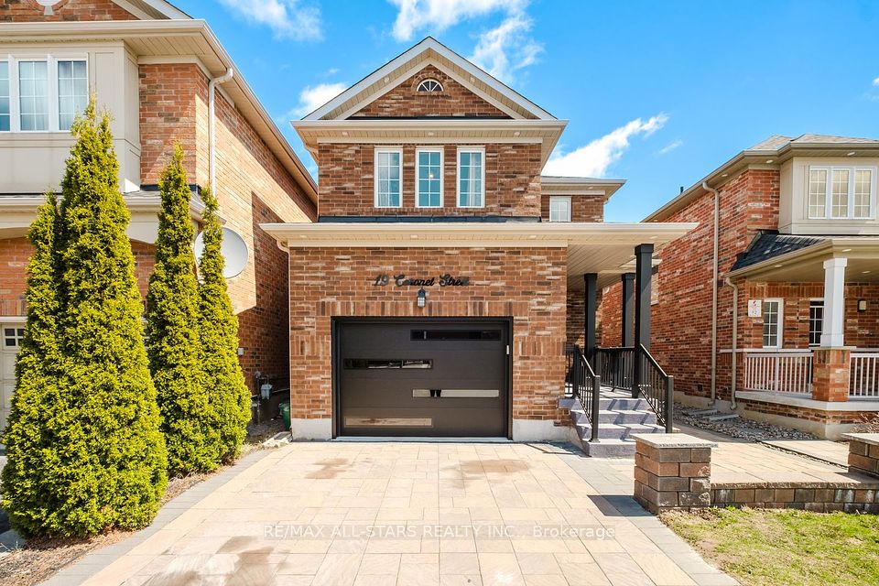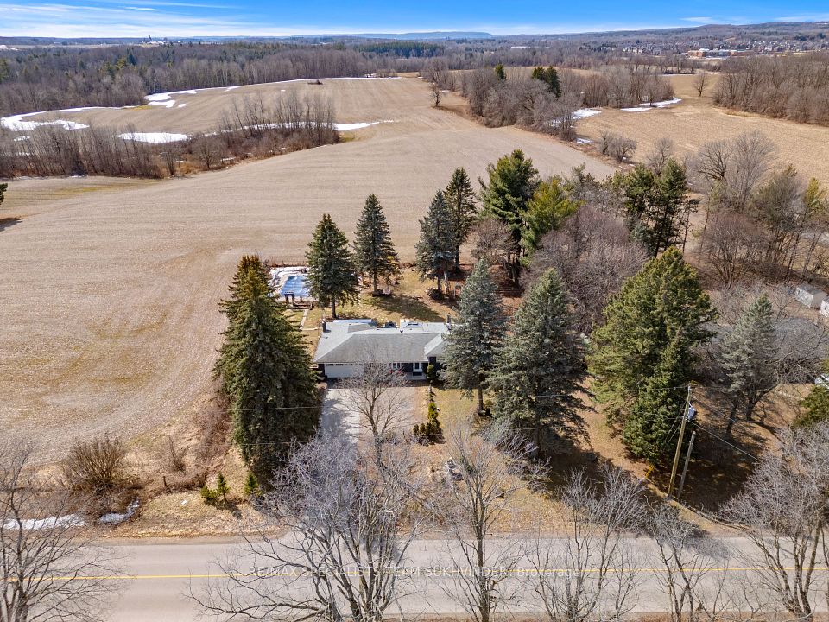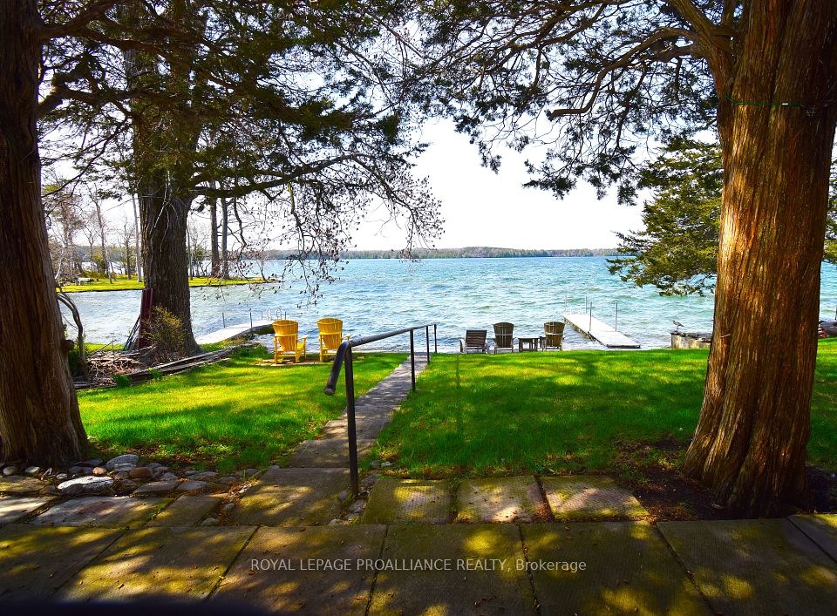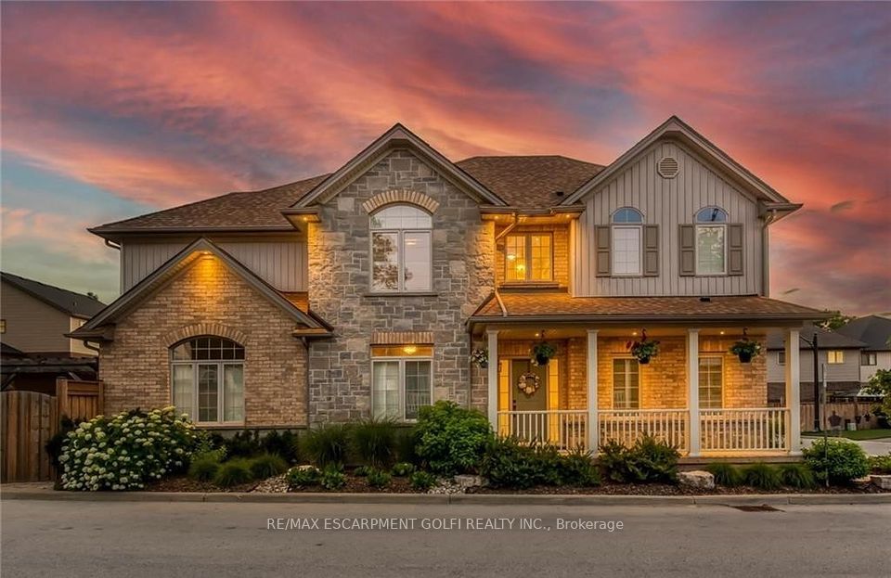$1,288,000
Last price change Apr 10
62 CLARK Avenue, Markham, ON L3T 1S5
Price Comparison
Property Description
Property type
Detached
Lot size
N/A
Style
Bungalow
Approx. Area
N/A
Room Information
| Room Type | Dimension (length x width) | Features | Level |
|---|---|---|---|
| Living Room | 4.45 x 3.81 m | Hardwood Floor, Large Window, Combined w/Dining | Main |
| Dining Room | 3.53 x 3.15 m | Hardwood Floor, Combined w/Living, Crown Moulding | Main |
| Kitchen | 5.79 x 4.37 m | Vinyl Floor, Eat-in Kitchen | Main |
| Primary Bedroom | 4.04 x 3.15 m | Hardwood Floor, Closet, Window | Main |
About 62 CLARK Avenue
Well-Maintained, Charming Bungalow in the Heart of Thornhill! Nestled on a 50 x 120 ft Lot . This 3 Bedroom Home Features a Functional Layout, Fresh Painted, and a Finished Basement with Separate Entrance Ideal for In-Law Suite, Rental Income, or Multi-Generational Living. Spacious Backyard with Mature Trees Offers a Private, Serene Outdoor Space. Steps to Public Transit, Parks, shopping plaza, restaurants, Top-Ranked Schools & the Future Yonge/Clark Subway Station. Dont miss this rare chance- Live In, Rent Out, Renovate, or Build New!
Home Overview
Last updated
Apr 10
Virtual tour
None
Basement information
Apartment
Building size
--
Status
In-Active
Property sub type
Detached
Maintenance fee
$N/A
Year built
--
Additional Details
MORTGAGE INFO
ESTIMATED PAYMENT
Location
Some information about this property - CLARK Avenue

Book a Showing
Find your dream home ✨
I agree to receive marketing and customer service calls and text messages from homepapa. Consent is not a condition of purchase. Msg/data rates may apply. Msg frequency varies. Reply STOP to unsubscribe. Privacy Policy & Terms of Service.







