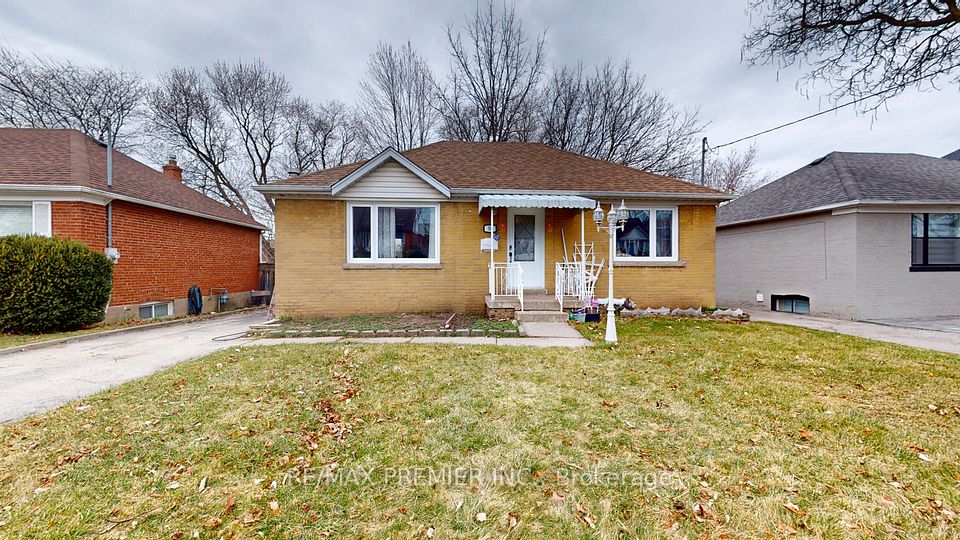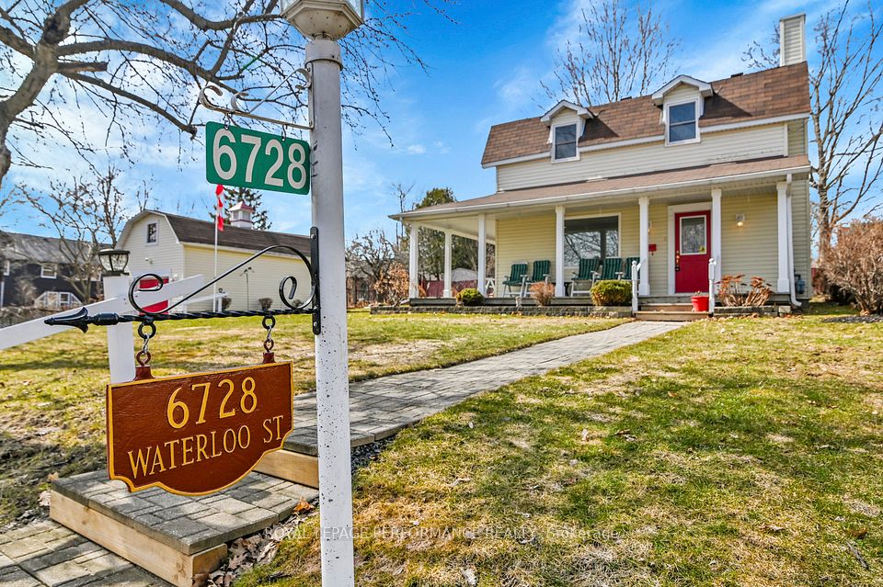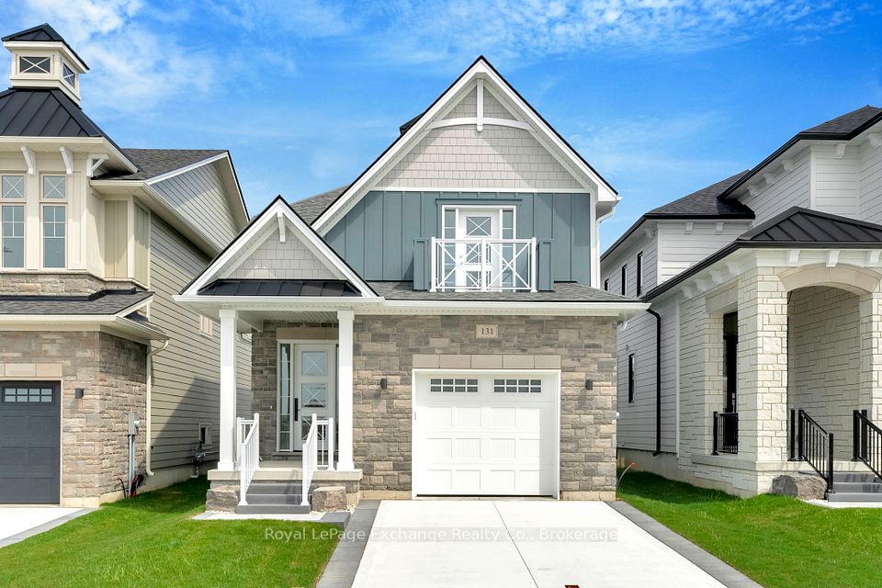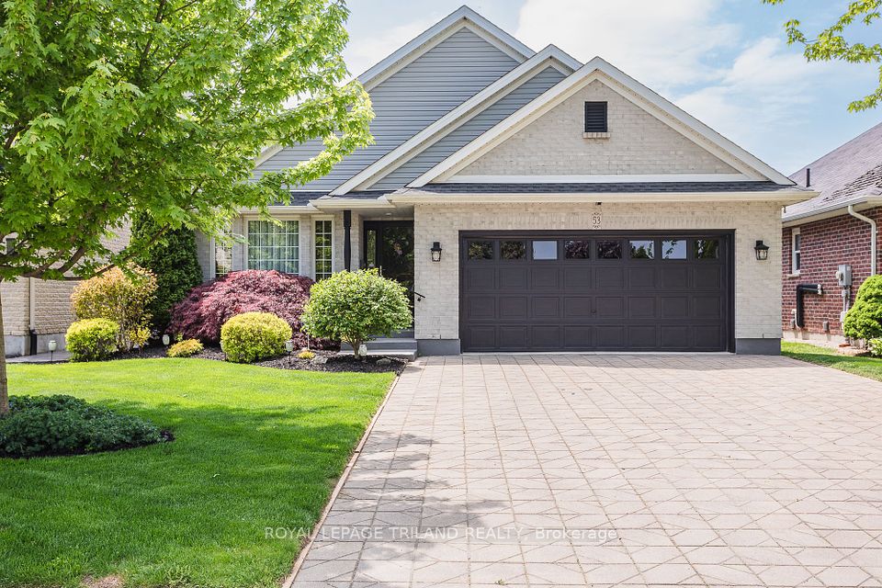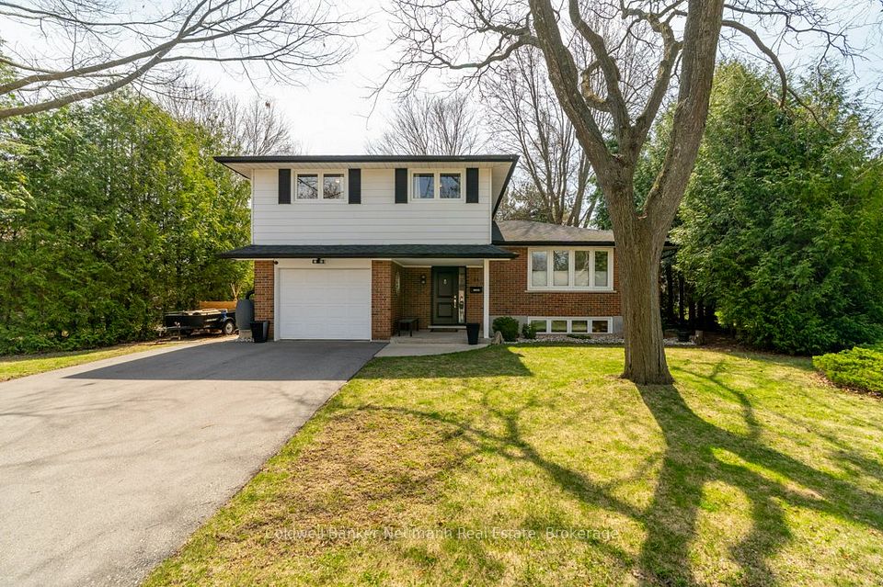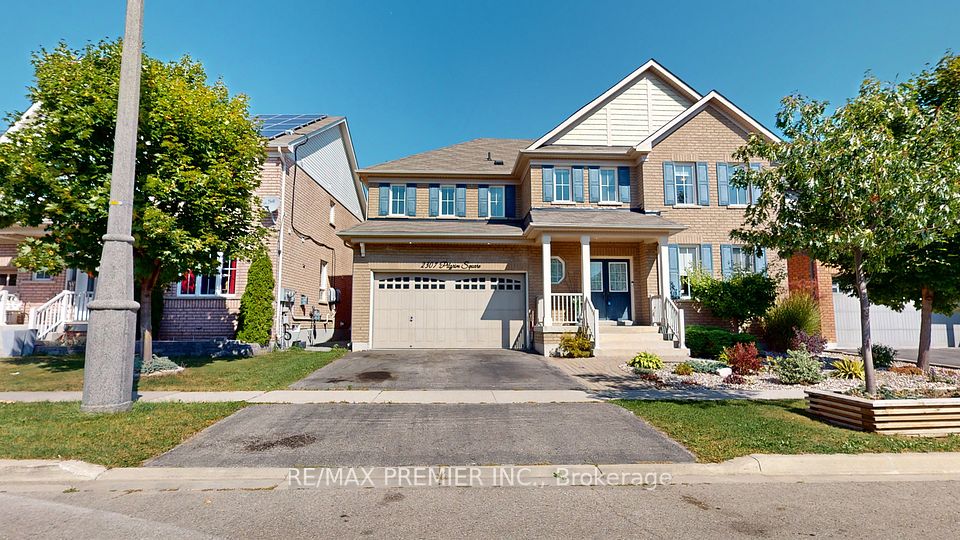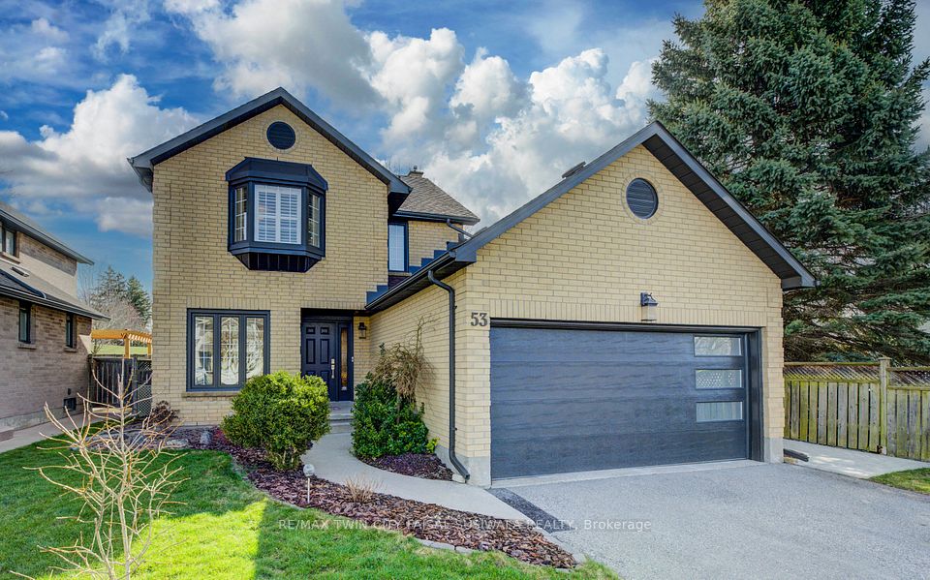$649,900
62 Butler Drive, St. Thomas, ON N5R 4Y8
Price Comparison
Property Description
Property type
Detached
Lot size
N/A
Style
Sidesplit
Approx. Area
N/A
Room Information
| Room Type | Dimension (length x width) | Features | Level |
|---|---|---|---|
| Foyer | 2.47 x 2.83 m | N/A | Main |
| Family Room | 4.95 x 3.47 m | N/A | Main |
| Bathroom | N/A | 2 Pc Bath | Main |
| Living Room | 5.84 x 3.53 m | N/A | Second |
About 62 Butler Drive
This well cared for side split is located on a quiet street in the Mitchell Hepburn School District. Entering the home you are greeted by a foyer with coat closet, access to the attached double car garage, stairs to the second level and a perfect sized family room with gas fireplace, access to the backyard and a powder room. The second level is the main living space with bright and spacious living room, a remodelled kitchen with newer appliances and a breakfast bar next to the dining room. The third level is host to 2 guest rooms, the primary bedroom with cheater access to the main bathroom. Finishing off the interior is the basement that consists of a recreation room with 9 foot ceilings and the laundry/utility room with space for storage. The exterior of the home is ready for you to enjoy with parking for 5, side access to the yard, deck with a hot tub, storage shed and ample green space.
Home Overview
Last updated
3 hours ago
Virtual tour
None
Basement information
Full, Partially Finished
Building size
--
Status
In-Active
Property sub type
Detached
Maintenance fee
$N/A
Year built
2025
Additional Details
MORTGAGE INFO
ESTIMATED PAYMENT
Location
Some information about this property - Butler Drive

Book a Showing
Find your dream home ✨
I agree to receive marketing and customer service calls and text messages from homepapa. Consent is not a condition of purchase. Msg/data rates may apply. Msg frequency varies. Reply STOP to unsubscribe. Privacy Policy & Terms of Service.







