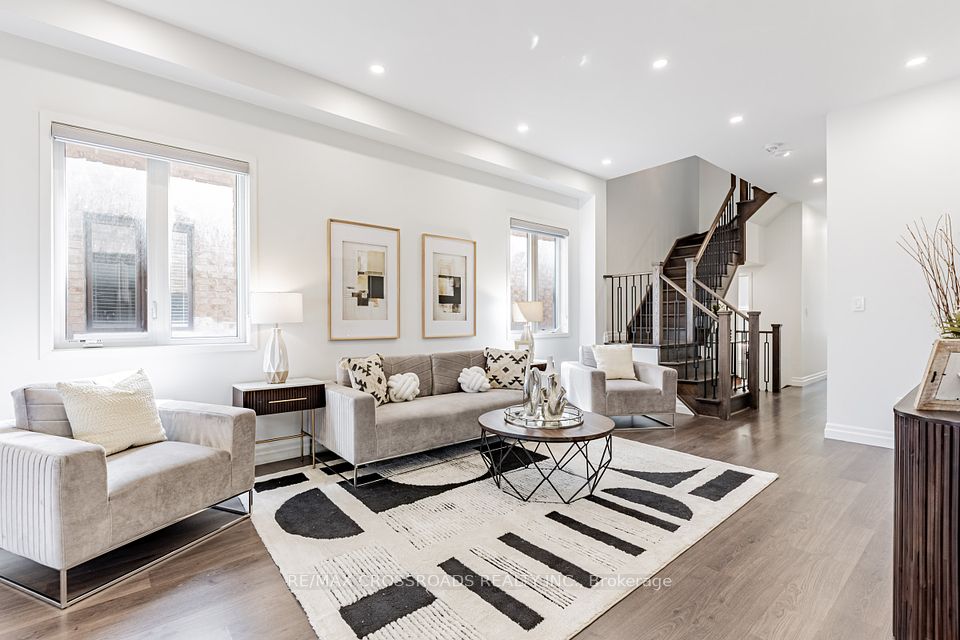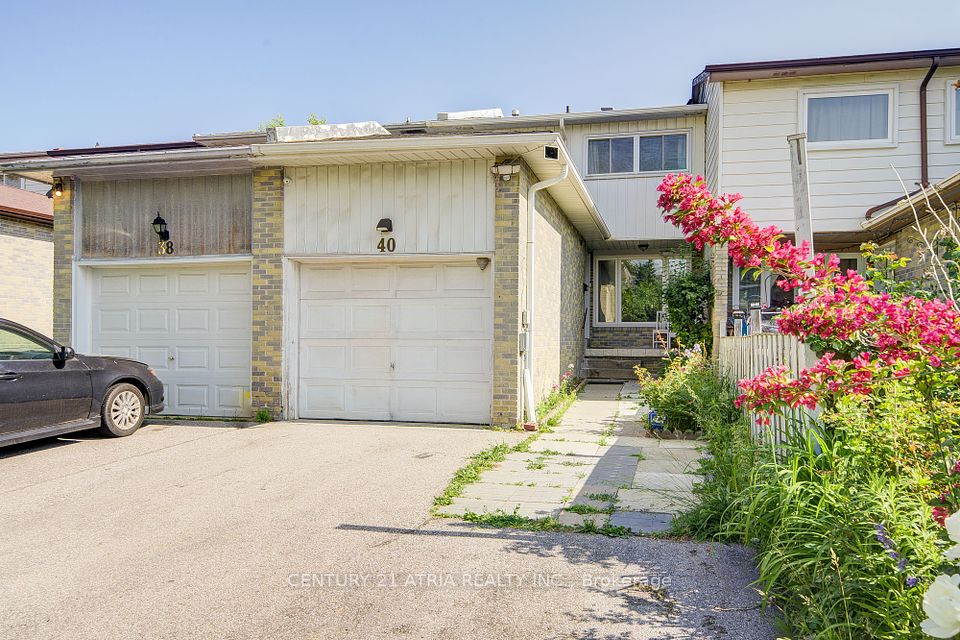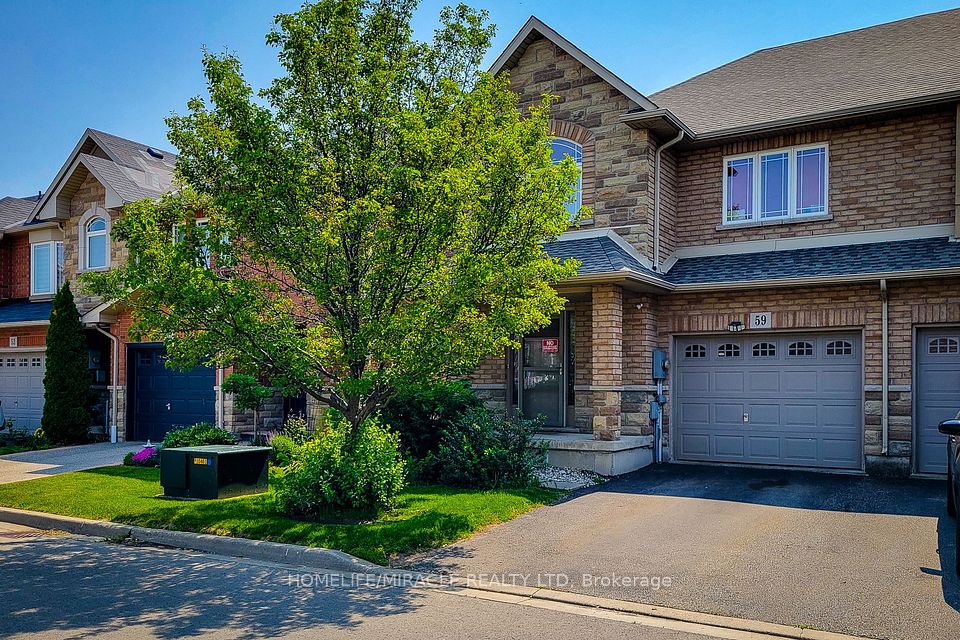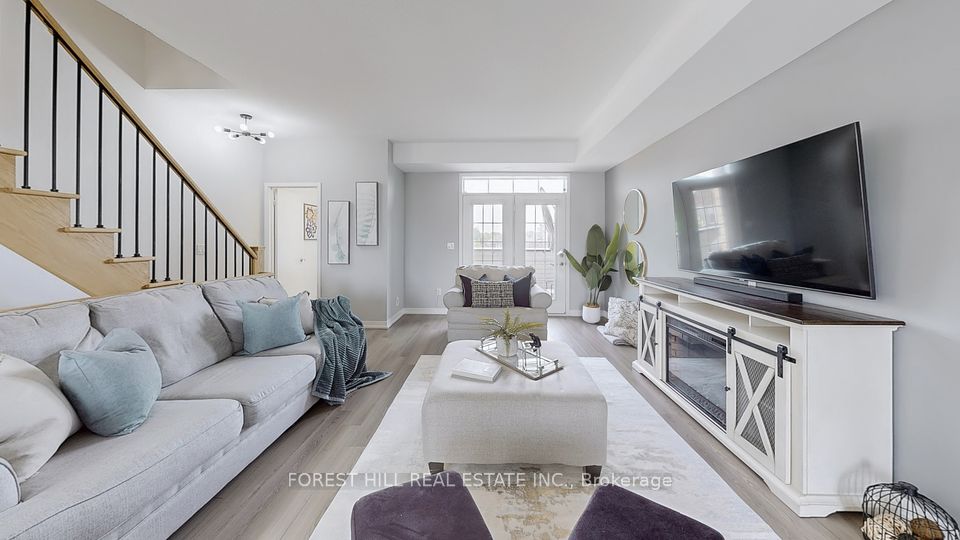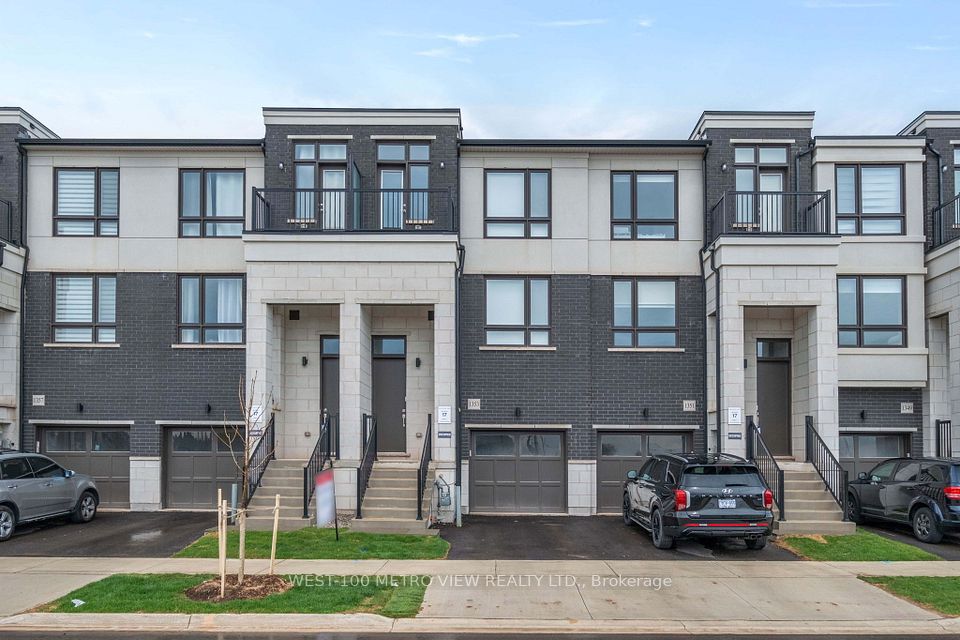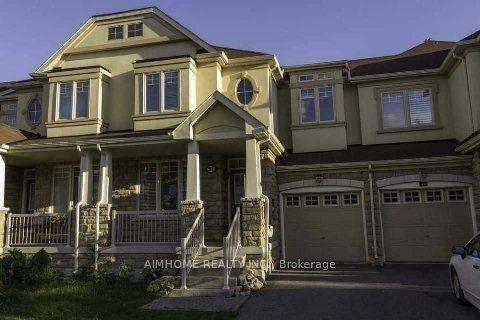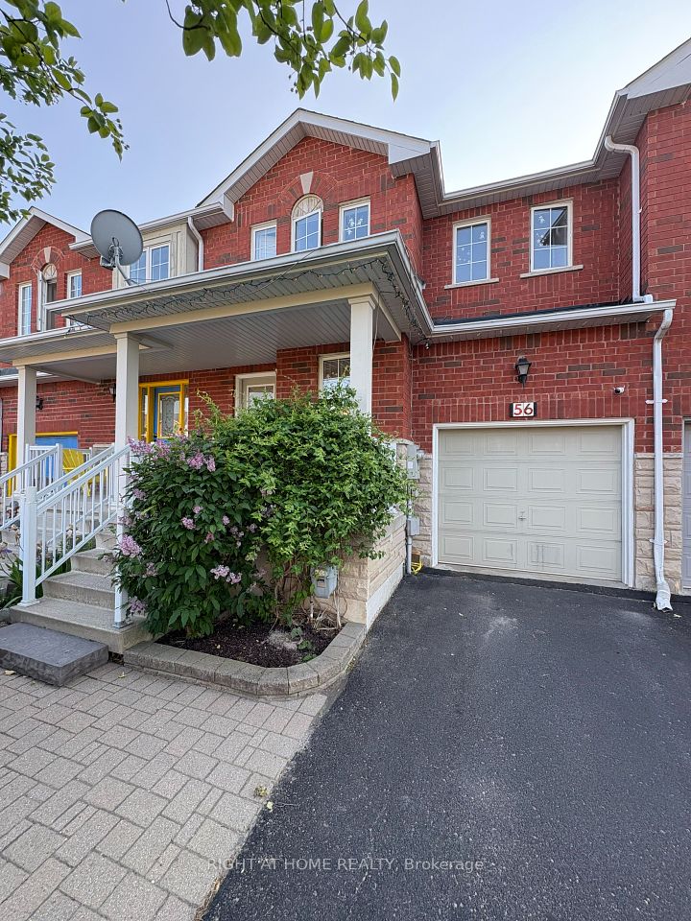
$769,900
62 Breakwater Drive, Whitby, ON L1N 9N7
Virtual Tours
Price Comparison
Property Description
Property type
Att/Row/Townhouse
Lot size
N/A
Style
2-Storey
Approx. Area
N/A
Room Information
| Room Type | Dimension (length x width) | Features | Level |
|---|---|---|---|
| Kitchen | 6.25 x 3.62 m | Stainless Steel Appl, Modern Kitchen, Breakfast Area | Ground |
| Breakfast | 6.25 x 3.62 m | Vaulted Ceiling(s), Large Window, W/O To Yard | Ground |
| Living Room | 4.11 x 3.09 m | Picture Window, Laminate, Combined w/Dining | Ground |
| Dining Room | 5.7 x 3.69 m | Laminate, Open Stairs, Open Concept | Ground |
About 62 Breakwater Drive
Welcome to this rare opportunity in the sought after Whitby Shores community. This stunning townhome offers a blend of functionality, comfort and style. Step inside to find a front foyer that flows into the open concept dining area and living room, perfect for entertaining and relaxation. The kitchen opens up to the breakfast area where large windows invite natural light that shines through from the beautiful, well-maintained backyard, ideal for outdoor gatherings or a quiet retreat. This home boasts 3 bedrooms, 2.5 baths, providing ample space for family or guests. The finished basement offers a den, perfect for a home office and a versatile rec room that can serve as a secondary living room, play area or gym. Convenient location close to Lake Ontario, Portage Park, the beach, Whitby marina, walking trails, schools, Whitby GO station, 401 and much more.
Home Overview
Last updated
5 days ago
Virtual tour
None
Basement information
Finished
Building size
--
Status
In-Active
Property sub type
Att/Row/Townhouse
Maintenance fee
$N/A
Year built
--
Additional Details
MORTGAGE INFO
ESTIMATED PAYMENT
Location
Some information about this property - Breakwater Drive

Book a Showing
Find your dream home ✨
I agree to receive marketing and customer service calls and text messages from homepapa. Consent is not a condition of purchase. Msg/data rates may apply. Msg frequency varies. Reply STOP to unsubscribe. Privacy Policy & Terms of Service.






