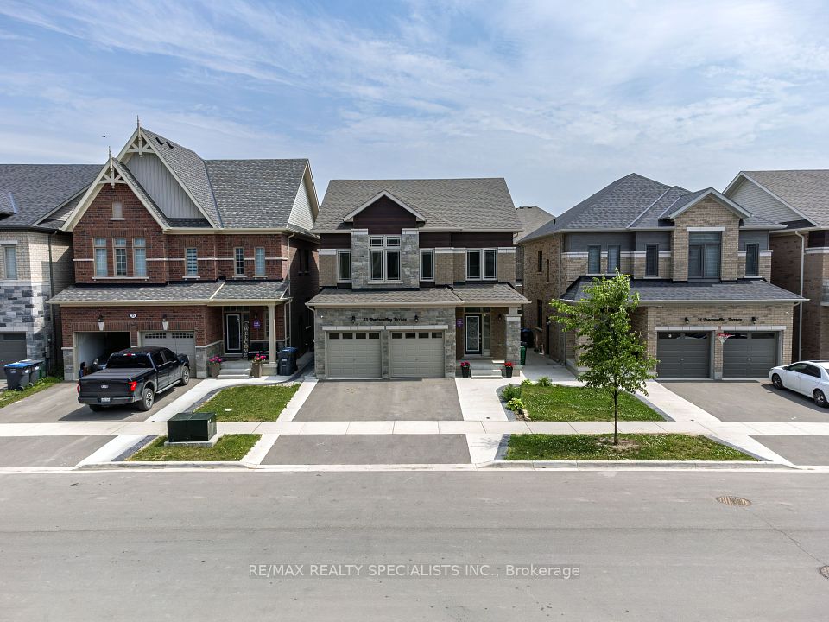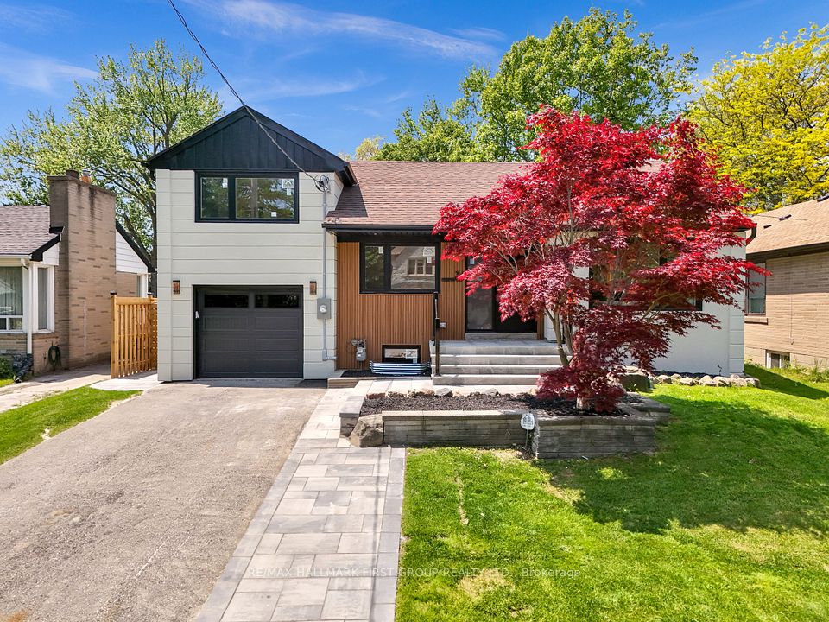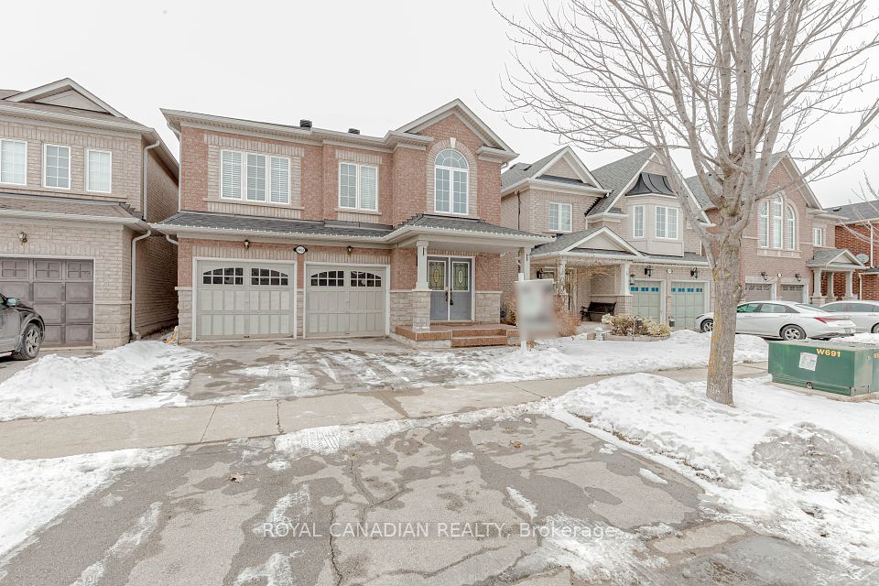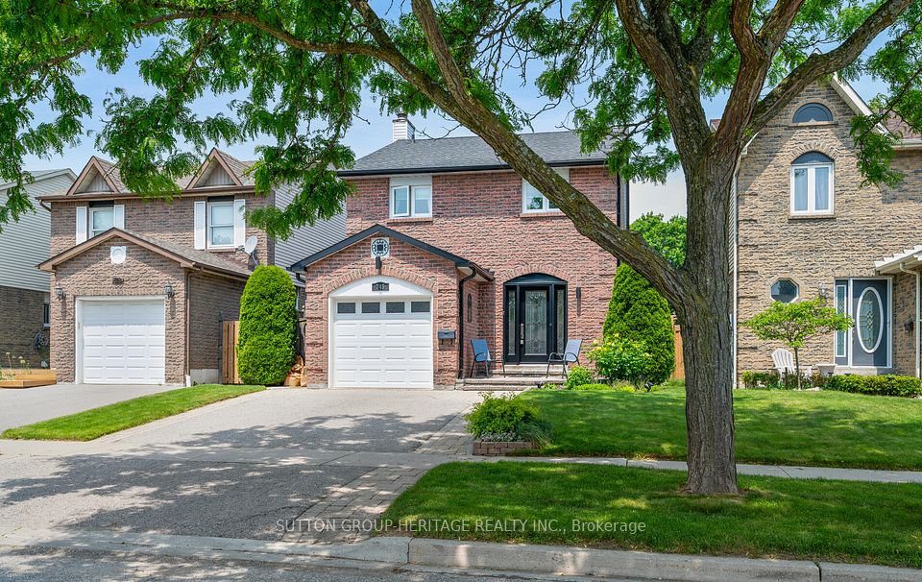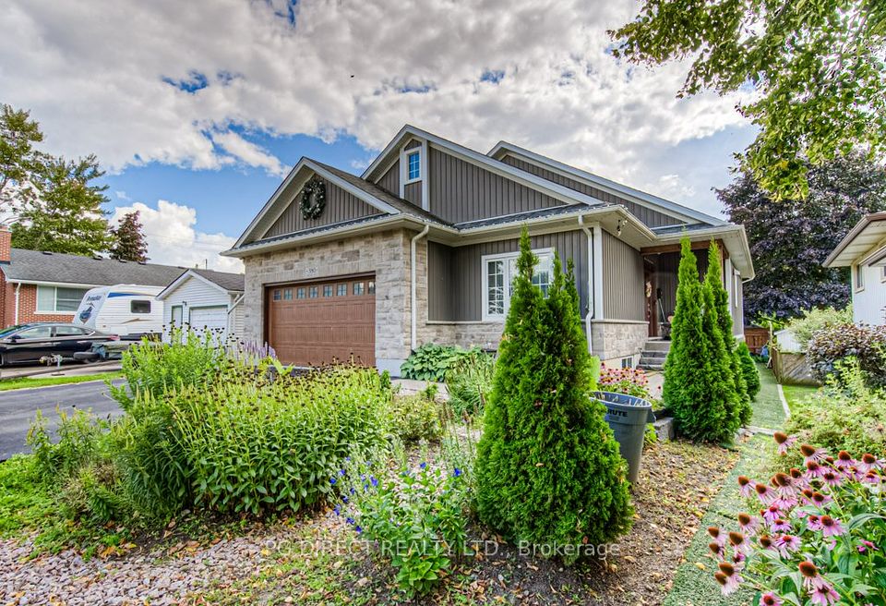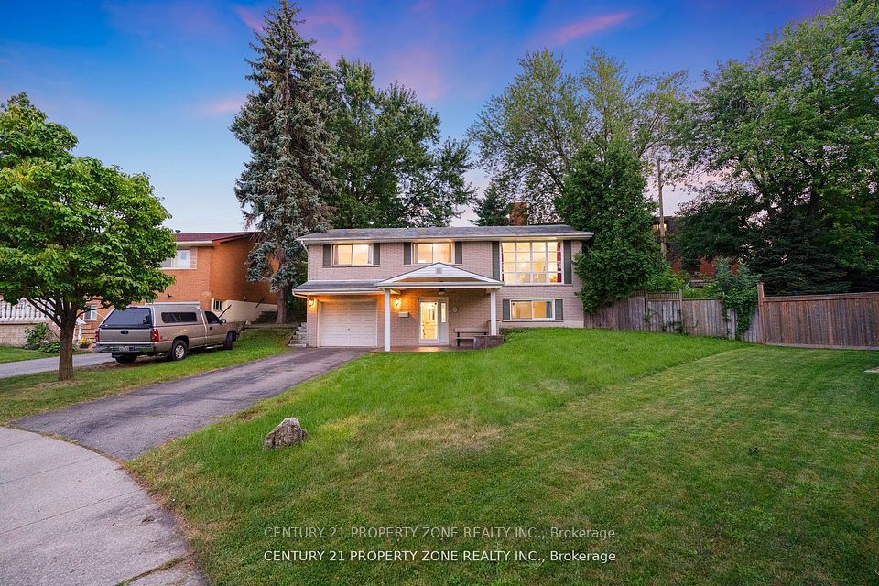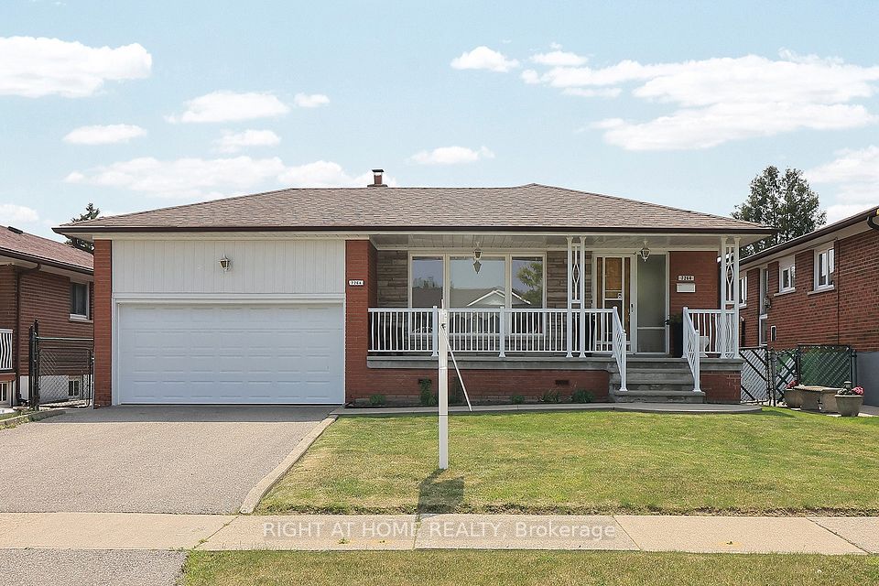
$949,900
62 Alma Street, Guelph, ON N1H 5X1
Virtual Tours
Price Comparison
Property Description
Property type
Detached
Lot size
N/A
Style
1 1/2 Storey
Approx. Area
N/A
Room Information
| Room Type | Dimension (length x width) | Features | Level |
|---|---|---|---|
| Bathroom | 2.66 x 2.47 m | 3 Pc Bath | Main |
| Bedroom | 3.35 x 3.32 m | N/A | Main |
| Kitchen | 4.03 x 3.67 m | N/A | Main |
| Dining Room | 4.03 x 2.55 m | N/A | Main |
About 62 Alma Street
This exceptional home, located in Guelphs sought-after Junction neighbourhood, blends award-winning craftsmanship with modern functionality. Built in 2010 and recognized with two Awards of Distinction from the Guelph & District Home Builders Association, the home features high-quality finishes throughout, including granite countertops in the kitchen and bathrooms, hardwood floors, and two cozy gas fireplaces. The main floor offers a spacious kitchen with a pantry, breakfast bar, and new appliances, opening into a bright dining area with patio doors leading to a private, fully fenced backyard. A standout feature of the yard is the charming 12x20 ft old stone garden shed beautifully repointed and ideal for use as a workshop, studio, or personal retreat. Also on the main floor is a full bathroom with laundry and a versatile bedroom, perfect for guests or use as a home office. Upstairs, you'll find two generously sized bedrooms, a full bathroom with a soaker tub and separate shower. The professionally finished basement features a legal two-bedroom apartment with a separate entrance, oversized windows that let in abundant natural light, its own laundry, and a smart layout that can easily accommodate two home offices. This home is ideally situated backing onto Paisley Road Public School and is just around the corner from parks and other amenities plus only a 20-minute walk to downtown Guelph. With flexibility, style, and income potential, this is a truly unique opportunity in one of the city's most desirable areas.
Home Overview
Last updated
20 hours ago
Virtual tour
None
Basement information
Apartment, Separate Entrance
Building size
--
Status
In-Active
Property sub type
Detached
Maintenance fee
$N/A
Year built
2024
Additional Details
MORTGAGE INFO
ESTIMATED PAYMENT
Location
Some information about this property - Alma Street

Book a Showing
Find your dream home ✨
I agree to receive marketing and customer service calls and text messages from homepapa. Consent is not a condition of purchase. Msg/data rates may apply. Msg frequency varies. Reply STOP to unsubscribe. Privacy Policy & Terms of Service.






