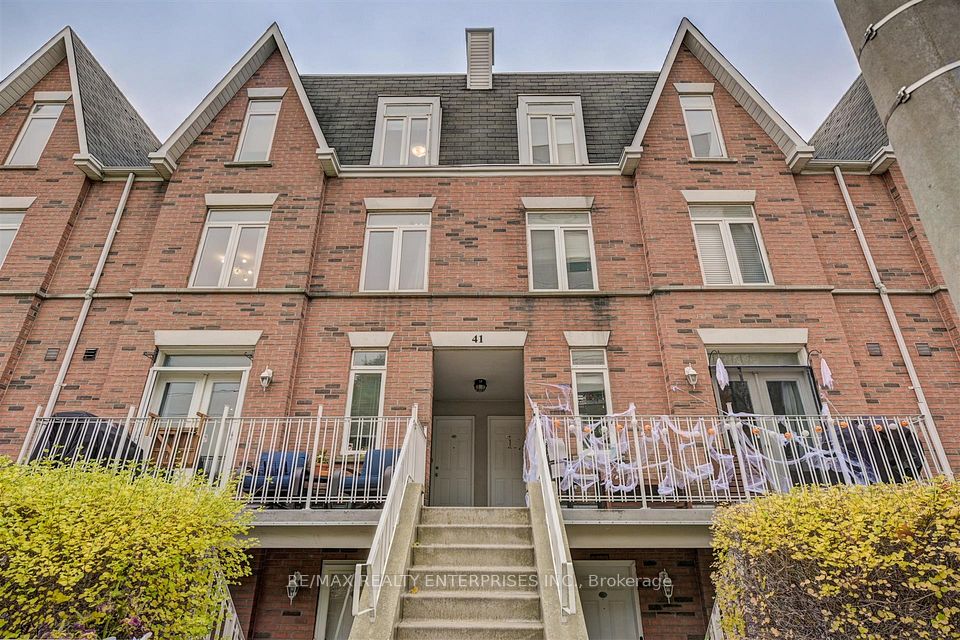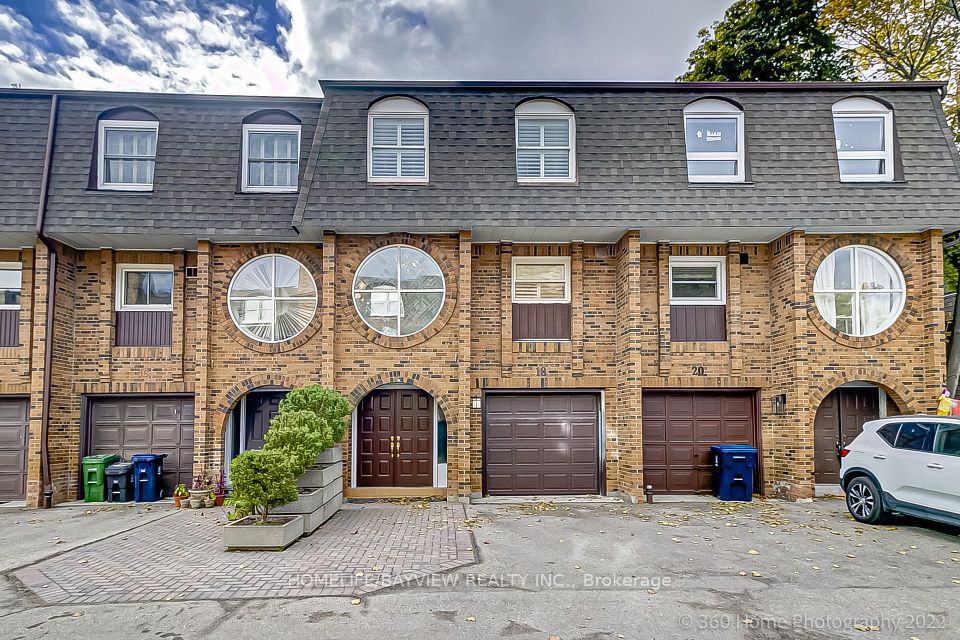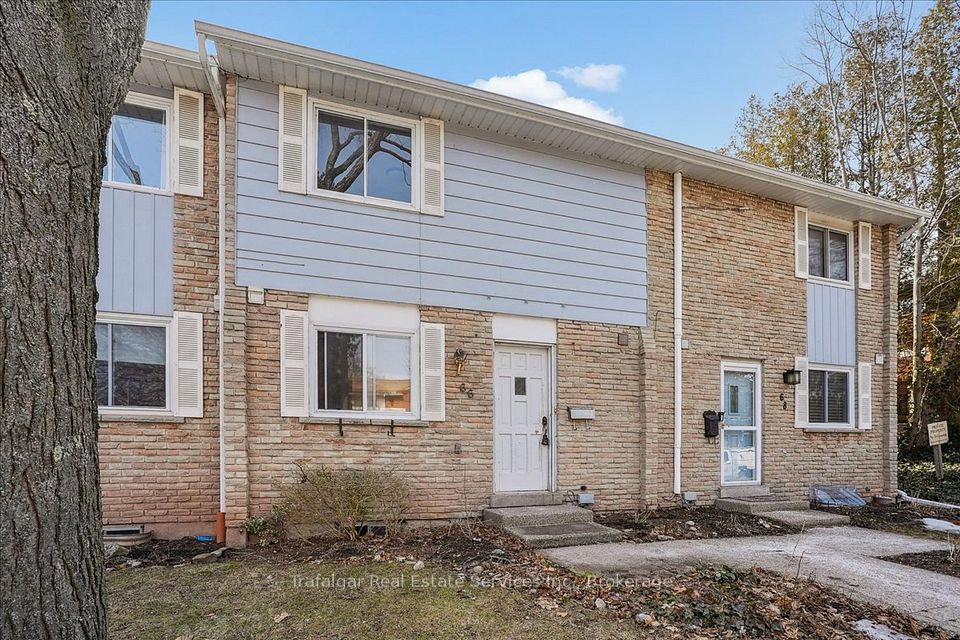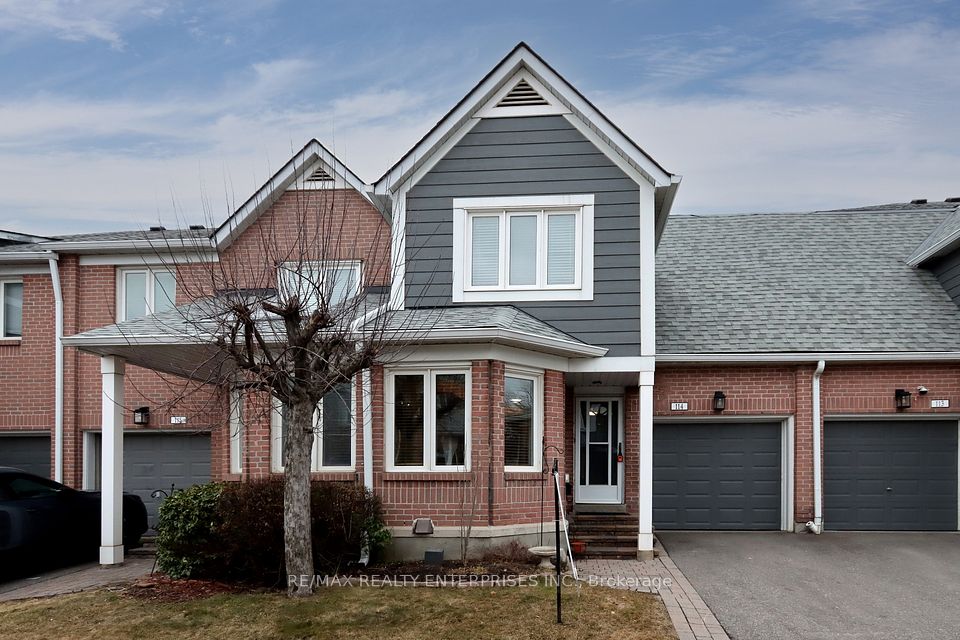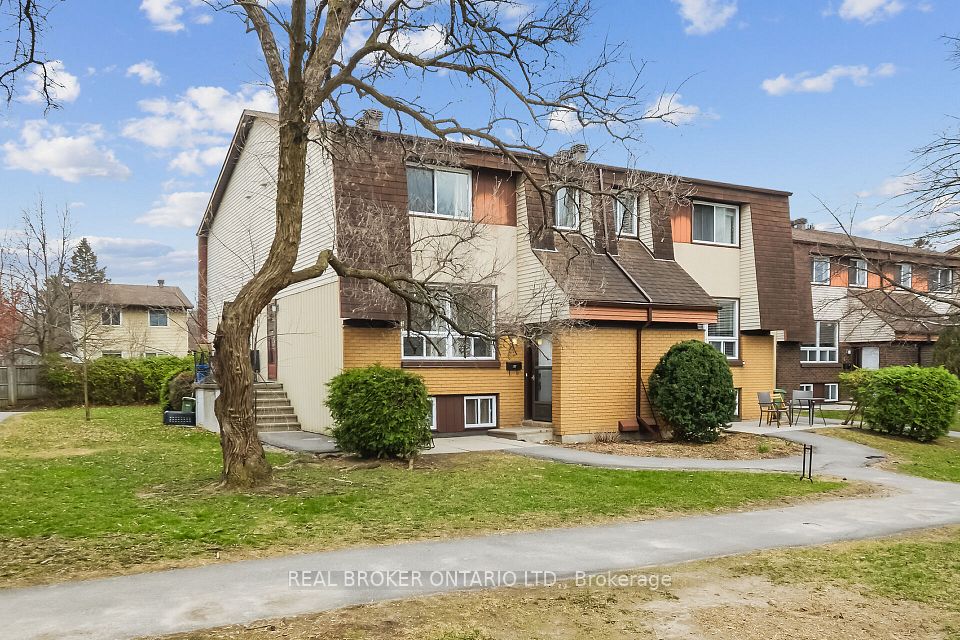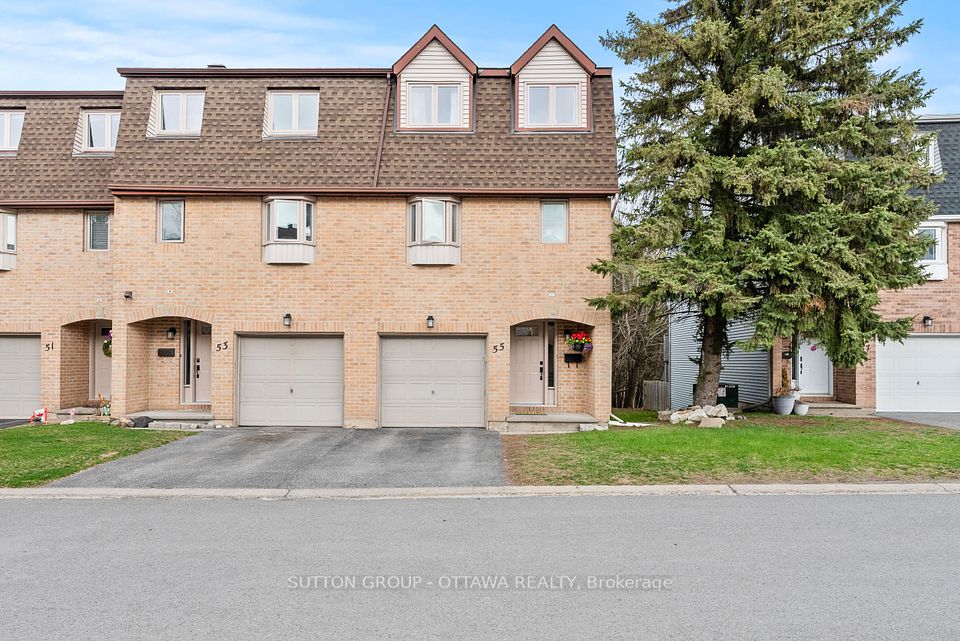$709,990
619 Dundas Street, Mississauga, ON L5B 0B5
Virtual Tours
Price Comparison
Property Description
Property type
Condo Townhouse
Lot size
N/A
Style
Stacked Townhouse
Approx. Area
N/A
Room Information
| Room Type | Dimension (length x width) | Features | Level |
|---|---|---|---|
| Living Room | 3.18 x 6.15 m | Combined w/Dining, Hardwood Floor, Window | Second |
| Dining Room | 2.48 x 2.11 m | Combined w/Living, W/O To Balcony, Hardwood Floor | Second |
| Kitchen | 2.48 x 2.31 m | W/O To Balcony, Modern Kitchen, Open Concept | Second |
| Breakfast | 2.18 x 2.44 m | W/O To Balcony, Hardwood Floor, Open Concept | Second |
About 619 Dundas Street
Beautiful Updated 2 Level Townhome which includes 2 Bedrooms, 2 Washrooms, Open Concept Living, Modern Kitchen with Granite Countertops, High End Appliances that opens up to the large living and dining room that include a lot of natural sunlight Hardwood Flooring, Freshly painted. From the Kitchen walk out to an oversized balcony, perfect for entertaining, a morning coffee or enjoying a book on a sunny afternoon. The Primary Bedroom includes a large closet and a 3 Pc Ensuite. The Main Floor Family room is perfect for entertain and is one of the rare townhomes that has direct access to their garage. The complex is located in the popular neighbourhood of Cooksville and is a 1 min walk to park(s),splash pad & school. Walking distance to Huron Park Community Centre. 2 shopping plazas next door which include major stores, grocery, restaurants, Outside the townhome complex their is a bus stop to subway, Square One, Close to Fairview Go Train & HWY 5/403/QEW.
Home Overview
Last updated
Apr 3
Virtual tour
None
Basement information
None
Building size
--
Status
In-Active
Property sub type
Condo Townhouse
Maintenance fee
$415.73
Year built
--
Additional Details
MORTGAGE INFO
ESTIMATED PAYMENT
Location
Some information about this property - Dundas Street

Book a Showing
Find your dream home ✨
I agree to receive marketing and customer service calls and text messages from homepapa. Consent is not a condition of purchase. Msg/data rates may apply. Msg frequency varies. Reply STOP to unsubscribe. Privacy Policy & Terms of Service.







