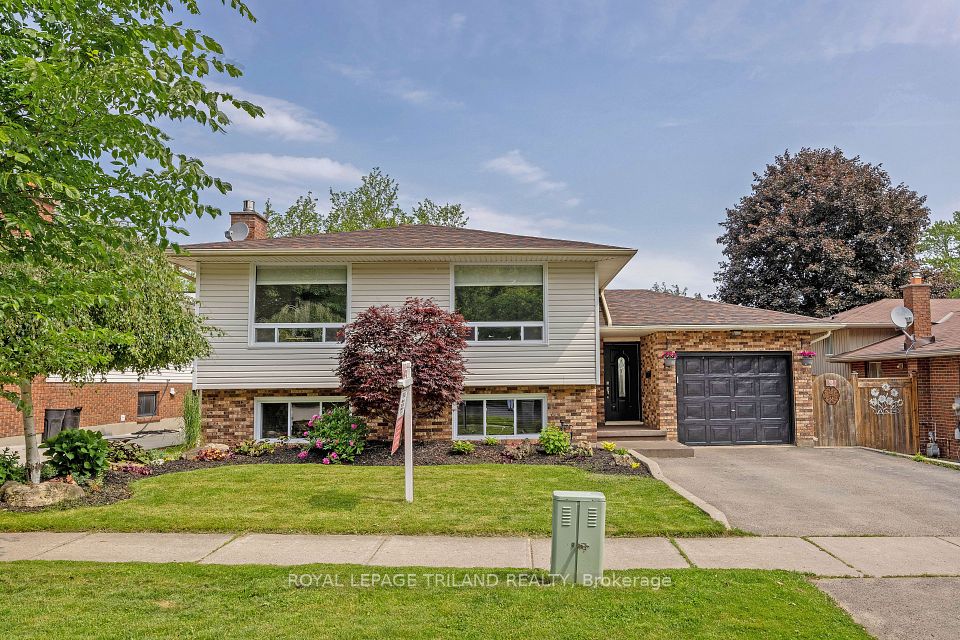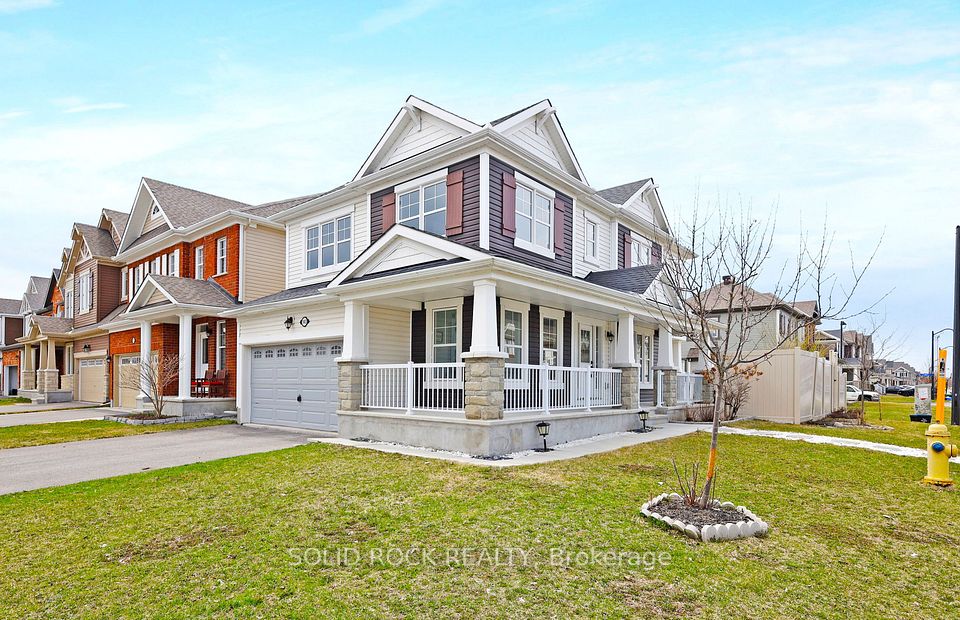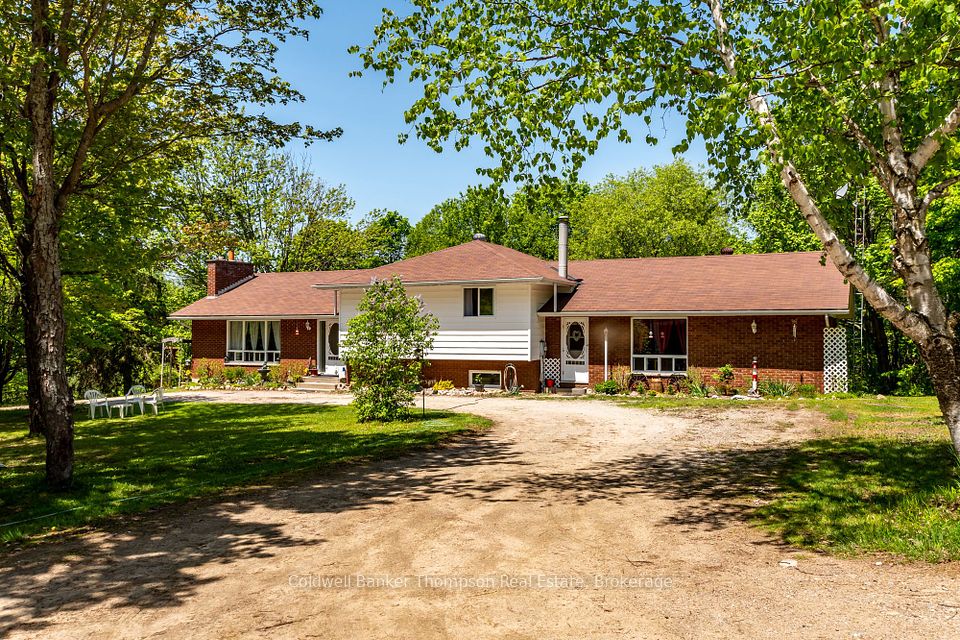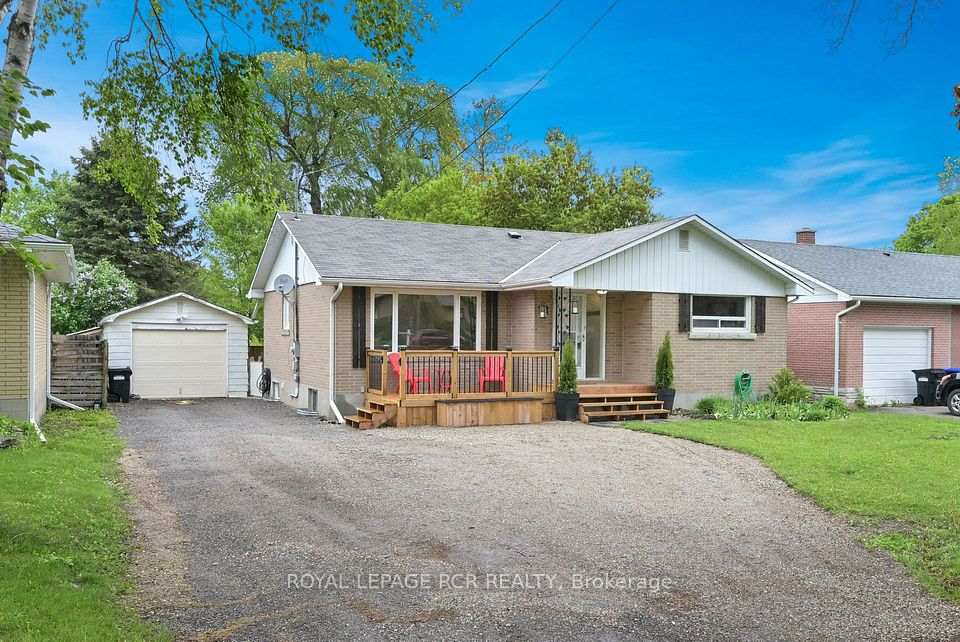
$1,099,900
6176 Curlin Crescent, Niagara Falls, ON L2H 3W8
Virtual Tours
Price Comparison
Property Description
Property type
Detached
Lot size
Not Applicable acres
Style
2-Storey
Approx. Area
N/A
Room Information
| Room Type | Dimension (length x width) | Features | Level |
|---|---|---|---|
| Living Room | 6.4 x 4 m | N/A | Main |
| Dining Room | 2.1 x 3.6 m | N/A | Main |
| Kitchen | 3.7 x 3.7 m | N/A | Main |
| Bathroom | 1.2 x 1.5 m | 2 Pc Bath | Main |
About 6176 Curlin Crescent
Contemporary design meets thoughtful functionality in this newly built, all-stucco home located in a sought-after Niagara Falls neighbourhood. With over 3,000 sq. ft. of liveable space, five bedrooms and five bathrooms across a beautifully finished layout, this residence offers elevated comfort for modern living.Step into an open-concept main floor with custom cabinetry, natural wood accents, and clean architectural lines that highlight the homes refined aesthetic. The living area features a striking built-in electric fireplace and a seamless integration of natural textures for warmth and contrast. A chef-inspired kitchen and generous dining space make entertaining effortless. Upstairs, you'll find four spacious bedrooms, each filled with natural light. Three full bathrooms serve this level, including two private ensuites with sleek tile work, glass showers, and double vanities perfect for guests or multigenerational families. The primary suite offers both comfort and functionality, with a walk-in closet and spa-style ensuite designed for everyday luxury. The lower level features a fully finished basement with a separate entrance, complete with its own bedroom, kitchen, and full bathroom ideal for extended family, guests, or rental potential. Located near excellent schools, parks, and local amenities, this home is a standout blend of style, space, and versatility in one of Niagara's most desirable areas.
Home Overview
Last updated
May 9
Virtual tour
None
Basement information
Separate Entrance, Finished
Building size
--
Status
In-Active
Property sub type
Detached
Maintenance fee
$N/A
Year built
2024
Additional Details
MORTGAGE INFO
ESTIMATED PAYMENT
Location
Some information about this property - Curlin Crescent

Book a Showing
Find your dream home ✨
I agree to receive marketing and customer service calls and text messages from homepapa. Consent is not a condition of purchase. Msg/data rates may apply. Msg frequency varies. Reply STOP to unsubscribe. Privacy Policy & Terms of Service.












