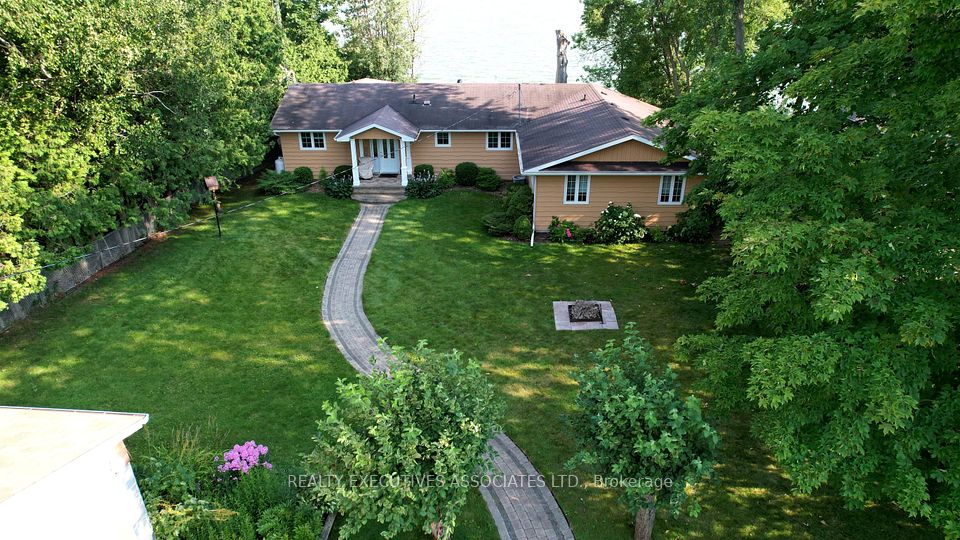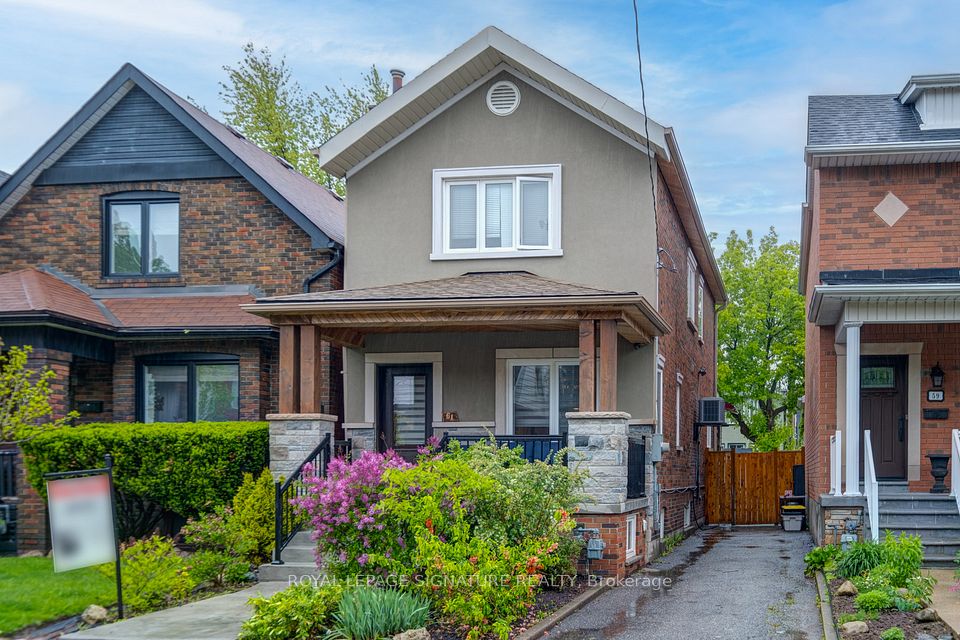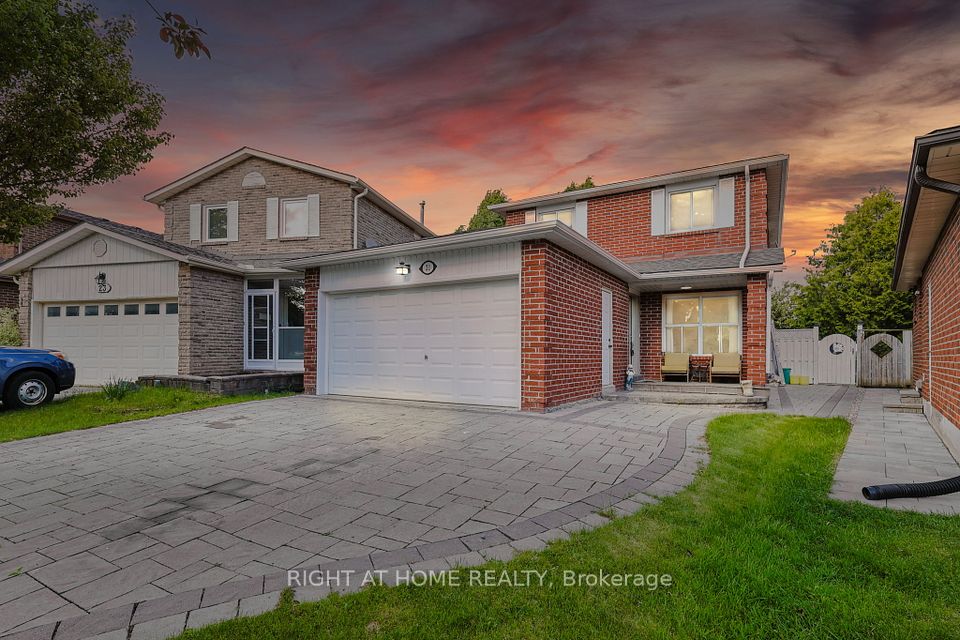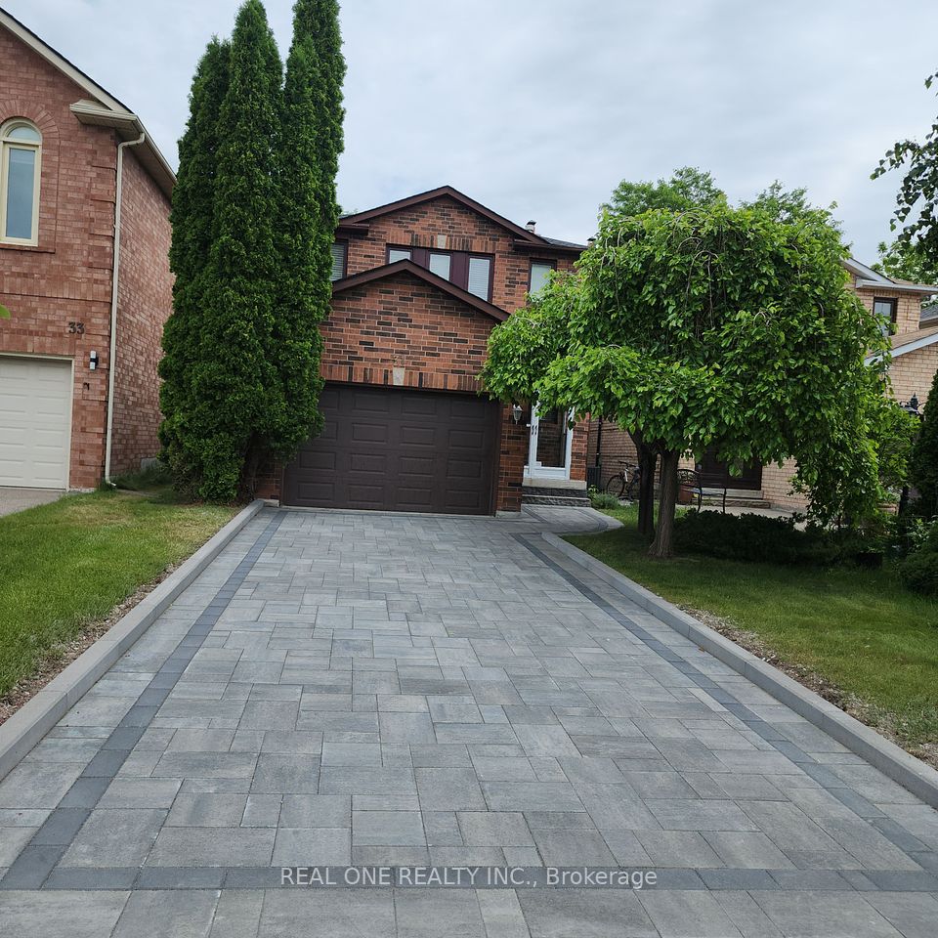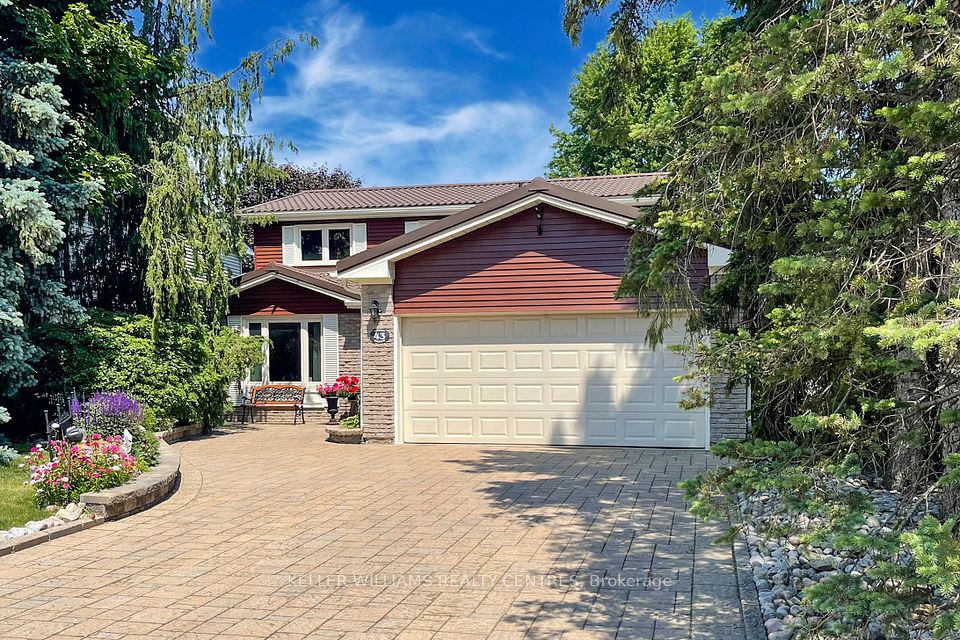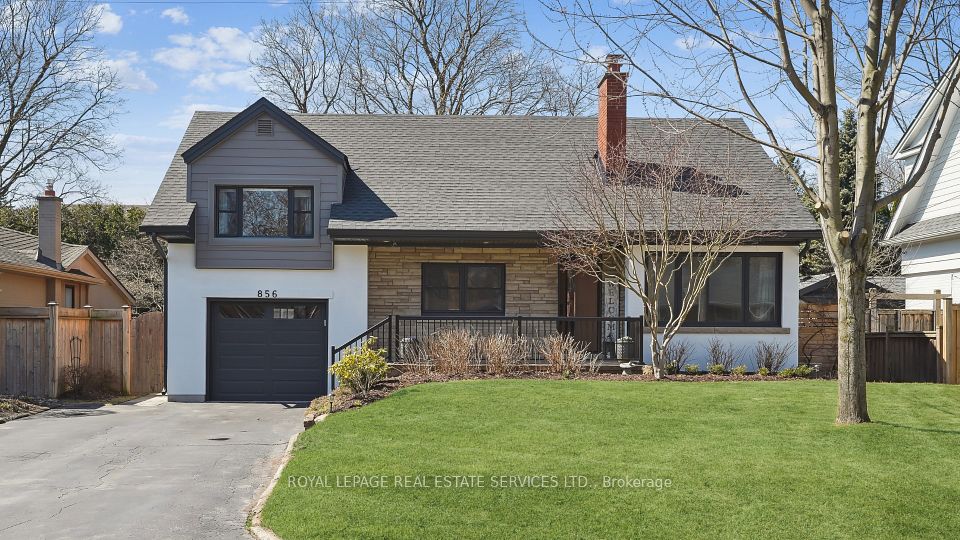
$1,775,000
617 EIGHTH Road, Hamilton, ON L8J 2X4
Virtual Tours
Price Comparison
Property Description
Property type
Detached
Lot size
N/A
Style
Bungalow-Raised
Approx. Area
N/A
Room Information
| Room Type | Dimension (length x width) | Features | Level |
|---|---|---|---|
| Living Room | 3.96 x 3.89 m | Hardwood Floor, Sliding Doors | Main |
| Kitchen | 3.84 x 6.2 m | Hardwood Floor | Main |
| Sunroom | 1.57 x 3.51 m | N/A | Main |
| Bathroom | 3.73 x 2.13 m | 5 Pc Bath | Main |
About 617 EIGHTH Road
Beautiful 10ac multi-generational, hobby farm or income generating property enjoying E. Mountain location. Incs renovated brick bungalow ftrs 1140sf living space sporting oak kitchen, living room incs WO to 280sf conc. patio built on front garage incs rear garage, 3 bedrooms, 5pc bath & sunroom. 1309sf lower level ftrs family room, 3pc bath, utility/laundry, storage & cold room. 1500sf garage incs 2 bays, 3pc bath, 200 hydro, 10' ceilings, 2 RU doors & steel tile roof. Impressive 62x42 metal/brick shop/Barndominium ftrs kitchen, living room, 3pc bath, laundry, primary bedroom, 2 bedroom loft w/3pc bath + 480sf E-bay w/aggregate flooring & 2604sf W-bay ftrs conc. floor-both w/12.5ft ceilings & 3-10x12 RU doors, 1544sf barn & chicken coop. Extras-2 p/g furnaces, 2 AC's, 2 septic's, 2 cisterns, orchard, 6ac workable land, 2ac forest & pond.
Home Overview
Last updated
13 hours ago
Virtual tour
None
Basement information
Finished, Full
Building size
--
Status
In-Active
Property sub type
Detached
Maintenance fee
$N/A
Year built
--
Additional Details
MORTGAGE INFO
ESTIMATED PAYMENT
Location
Some information about this property - EIGHTH Road

Book a Showing
Find your dream home ✨
I agree to receive marketing and customer service calls and text messages from homepapa. Consent is not a condition of purchase. Msg/data rates may apply. Msg frequency varies. Reply STOP to unsubscribe. Privacy Policy & Terms of Service.






