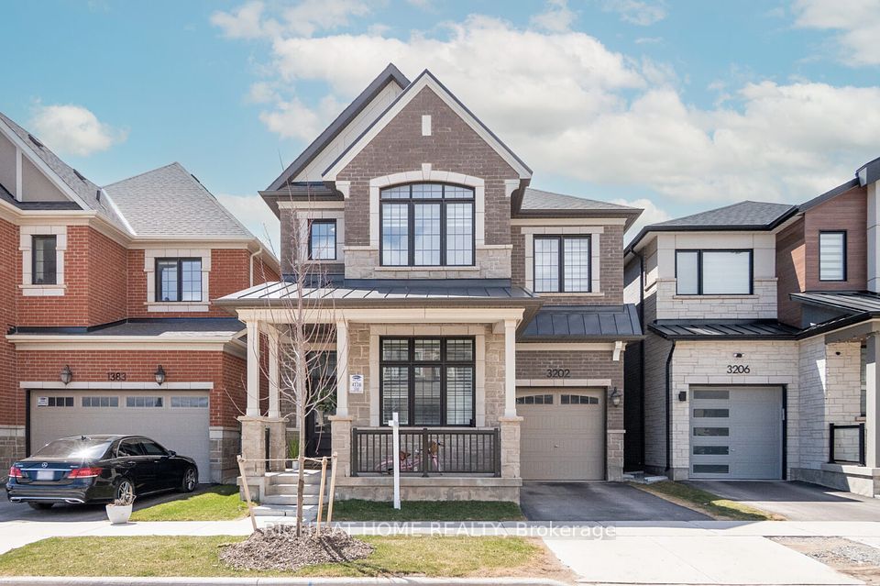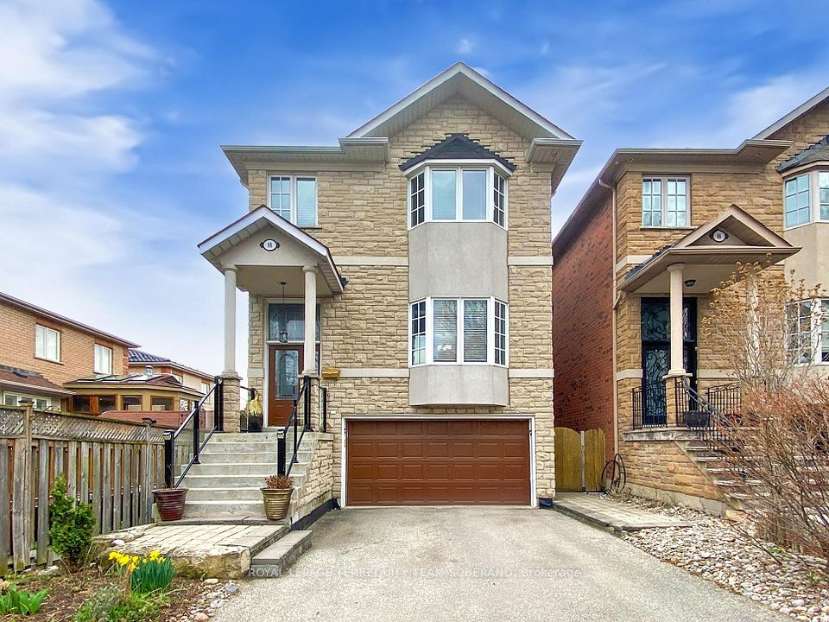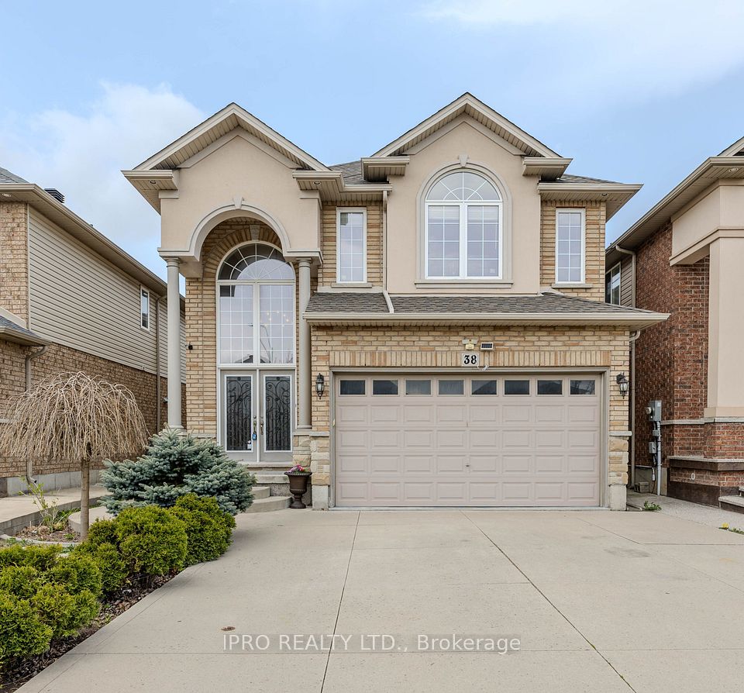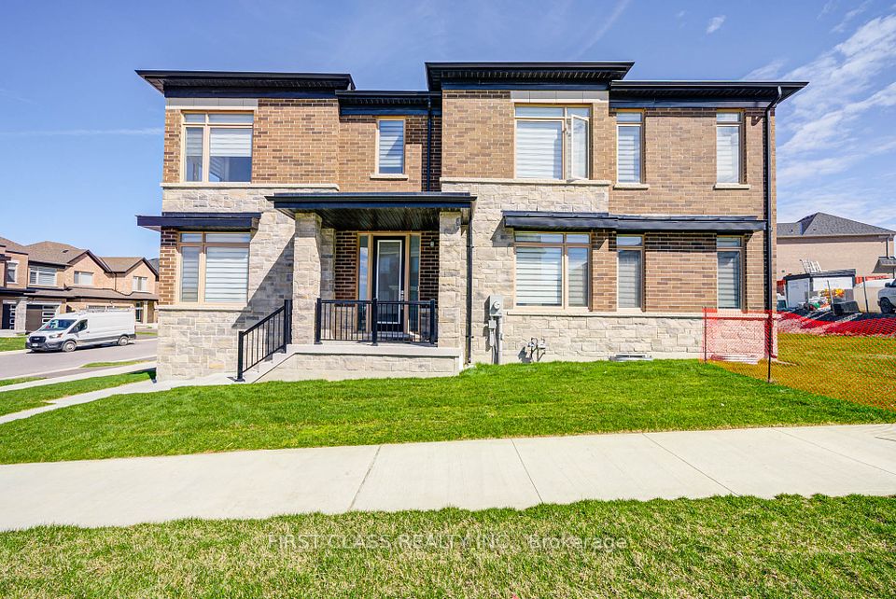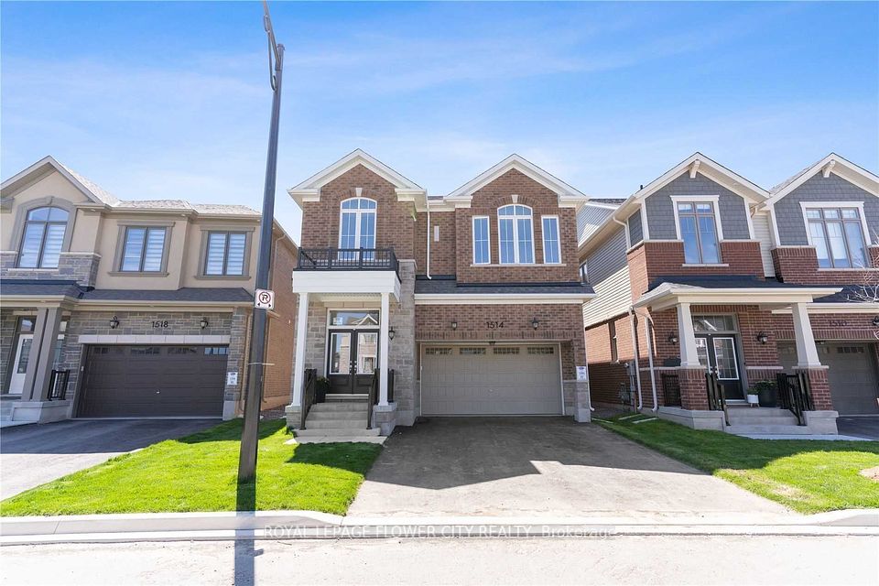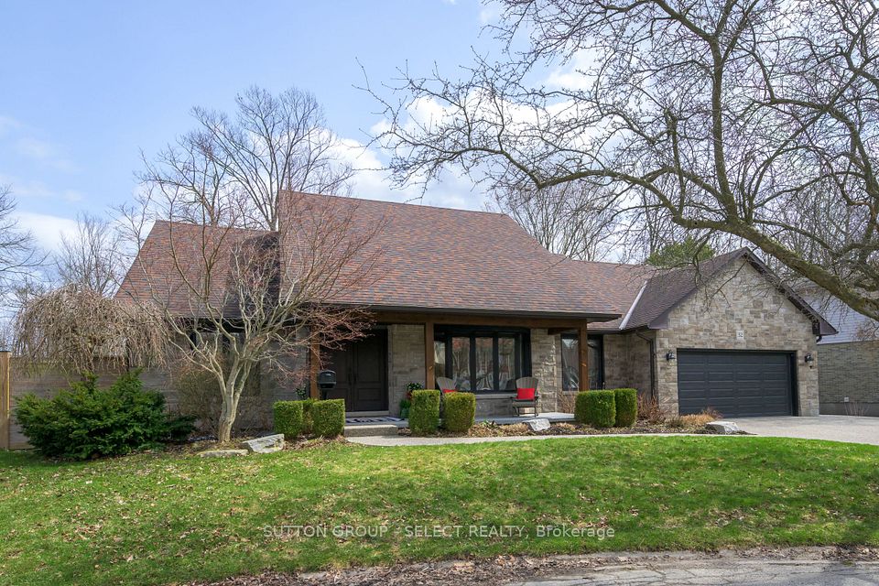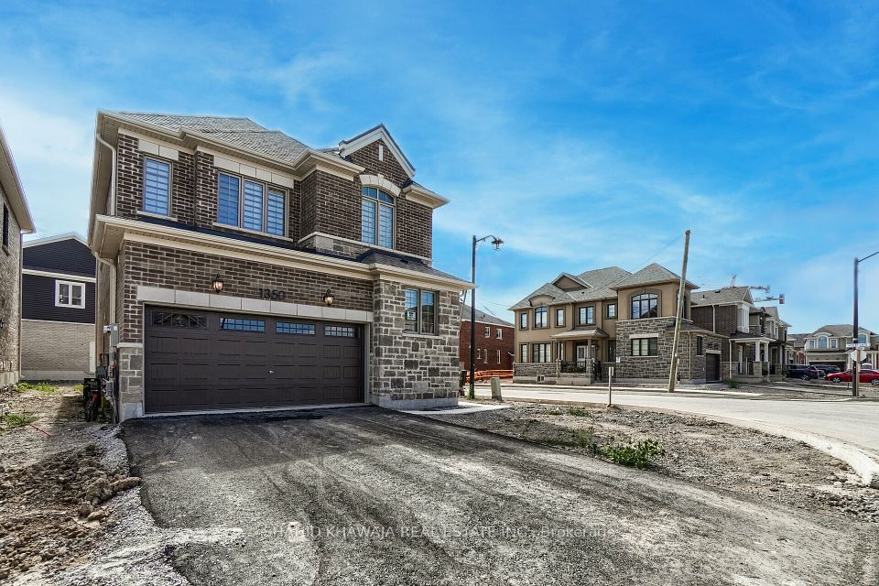$1,599,900
Last price change Mar 27
617 Curzon Avenue, Mississauga, ON L5G 1P8
Virtual Tours
Price Comparison
Property Description
Property type
Detached
Lot size
N/A
Style
2-Storey
Approx. Area
N/A
Room Information
| Room Type | Dimension (length x width) | Features | Level |
|---|---|---|---|
| Dining Room | 8 x 4.75 m | Hardwood Floor, Large Window, Combined w/Living | Main |
| Living Room | 8 x 4.75 m | Hardwood Floor, Large Window, Combined w/Dining | Main |
| Family Room | 6.5 x 4.75 m | Large Window, Hardwood Floor, Pot Lights | Main |
| Kitchen | 7 x 4.5 m | Ceramic Floor, W/O To Yard, W/O To Deck | Main |
About 617 Curzon Avenue
South of Lakeshore, steps to lake/Marina/scenic trail. 3+1 Extra Large Bedrooms, 4 Bathrooms, Basement Apartment - Separate Entrance. Prestigious multi-million-dollar neighborhood bordering port credit. Spacious home Boasting 3,000 plus sq. ft. of living space, Driveway accommodates parking 5 cars. Move-in ready, the home is conveniently close to transit, parks, marinas, walking trails, and local plazas. Long branch/Port Credit GO Transit, shopping centers, Mentor College, best schools district, 15 minutes from downtown Toronto / Airport.
Home Overview
Last updated
Apr 2
Virtual tour
None
Basement information
Apartment, Separate Entrance
Building size
--
Status
In-Active
Property sub type
Detached
Maintenance fee
$N/A
Year built
--
Additional Details
MORTGAGE INFO
ESTIMATED PAYMENT
Location
Some information about this property - Curzon Avenue

Book a Showing
Find your dream home ✨
I agree to receive marketing and customer service calls and text messages from homepapa. Consent is not a condition of purchase. Msg/data rates may apply. Msg frequency varies. Reply STOP to unsubscribe. Privacy Policy & Terms of Service.







