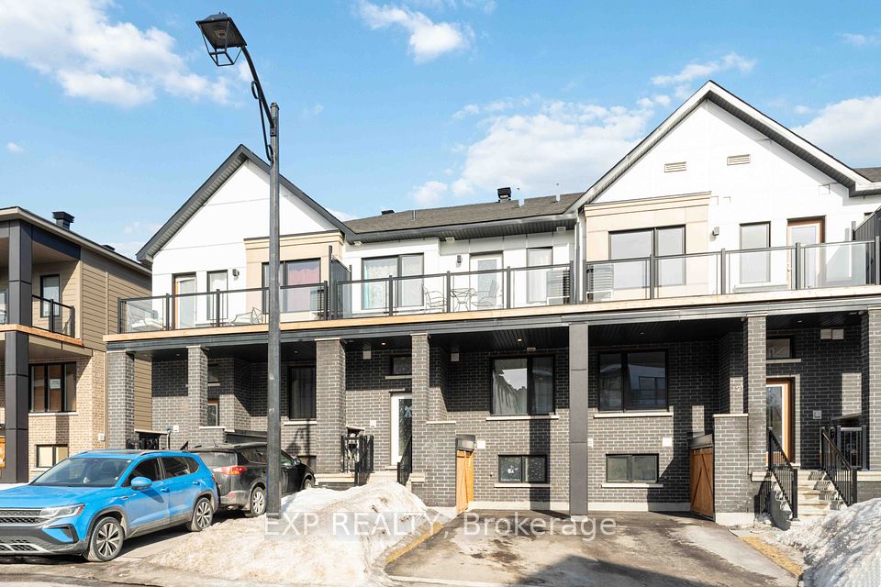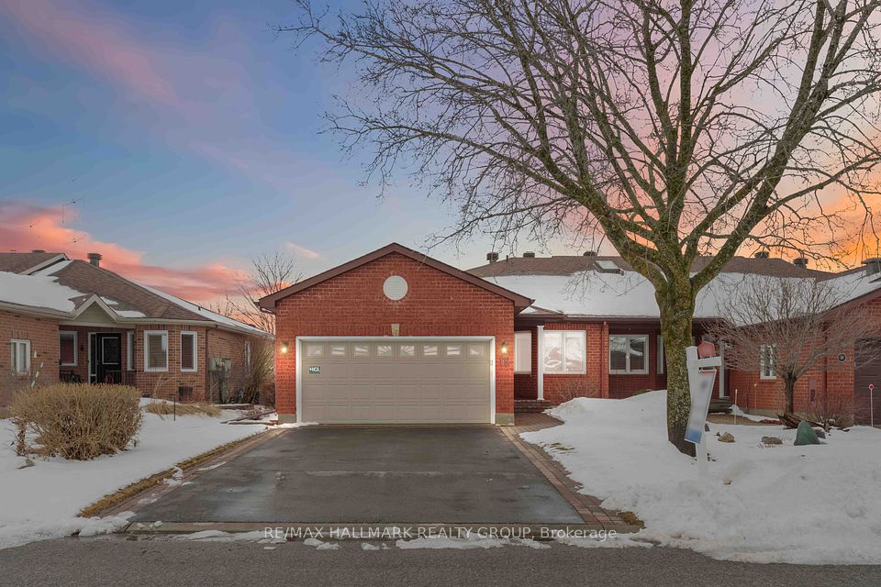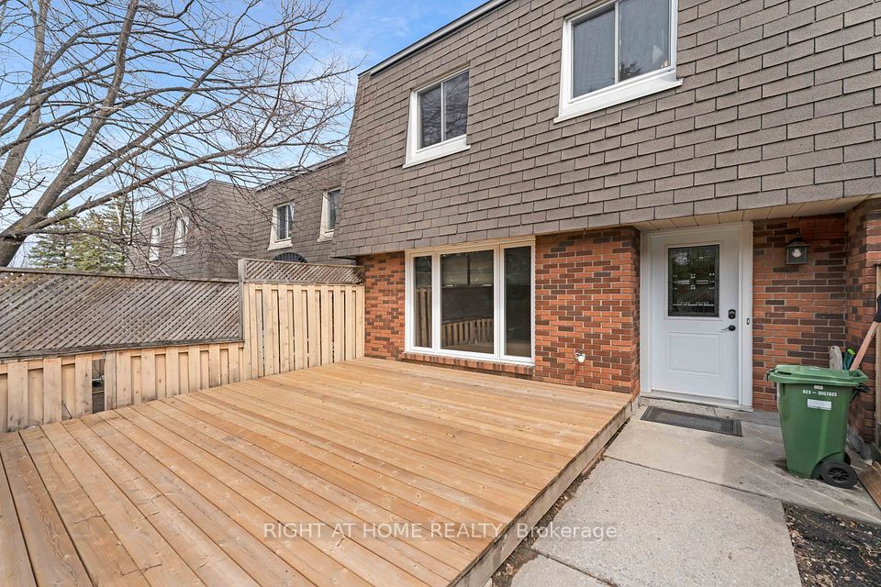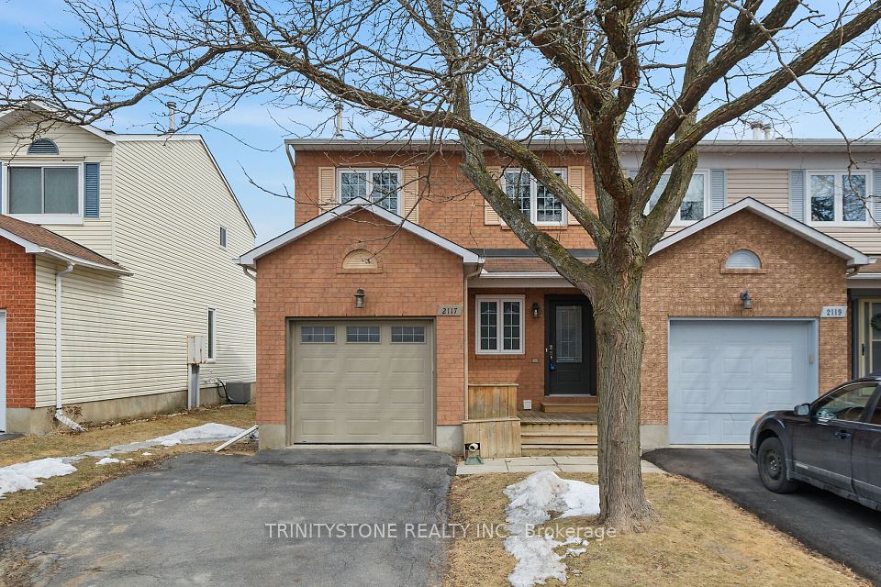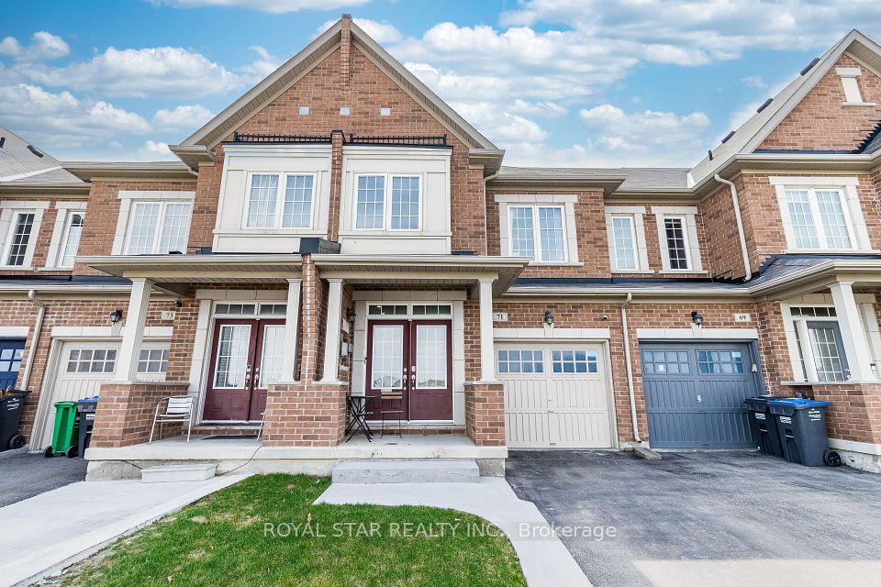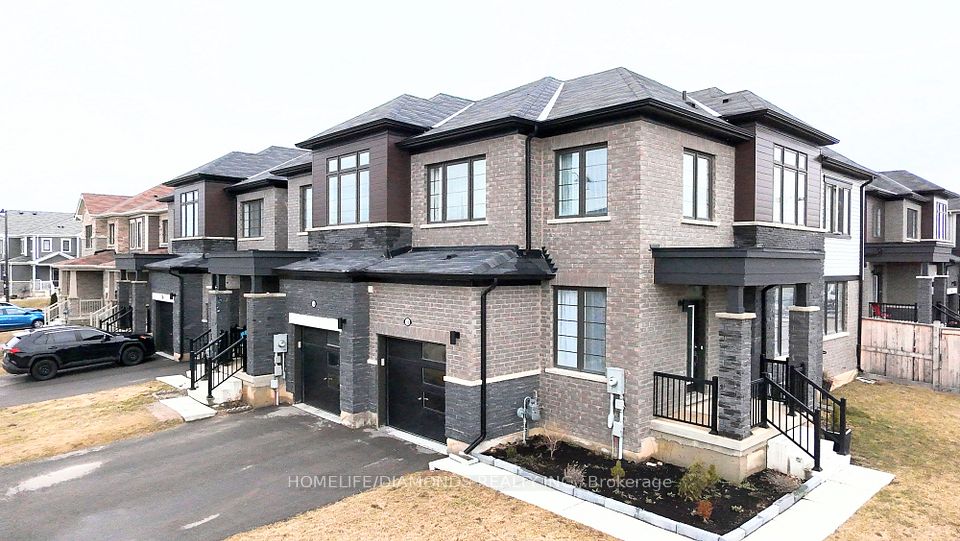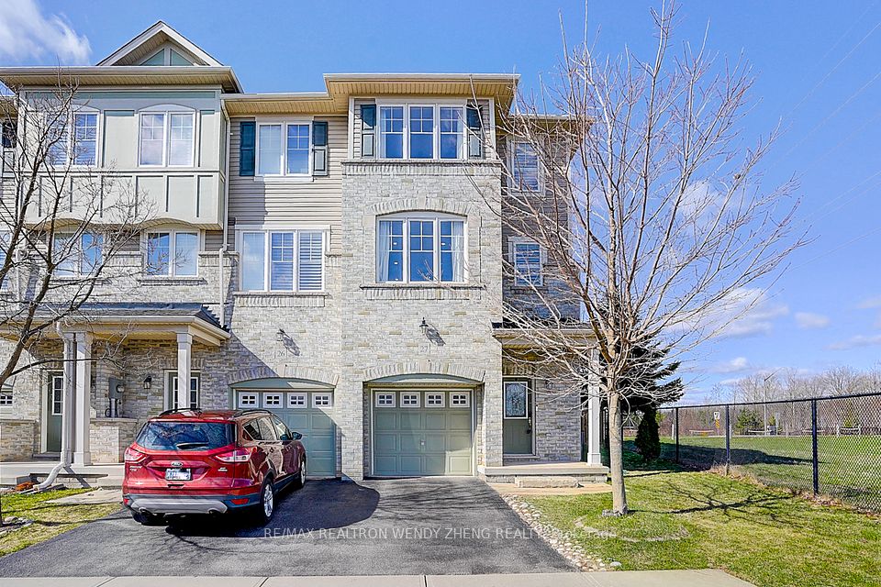$829,000
617 Attenborough Terrace, Milton, ON L9T 8R2
Price Comparison
Property Description
Property type
Att/Row/Townhouse
Lot size
N/A
Style
3-Storey
Approx. Area
N/A
Room Information
| Room Type | Dimension (length x width) | Features | Level |
|---|---|---|---|
| Den | 6.5 x 6.96 m | Access To Garage, Ceramic Floor, Closet | Ground |
| Utility Room | 2.84 x 1.52 m | N/A | Ground |
| Living Room | 4.39 x 3.05 m | California Shutters, Bay Window | Second |
| Dining Room | 3.71 x 3.05 m | W/O To Balcony | Second |
About 617 Attenborough Terrace
Beautiful Energy Star rated freehold townhome located in a highly desirable quiet neighbourhood in Milton. This 3 bed, 2 bath home features a spacious ground-level entrance den and inside access to the garage. The main floor offers an open-concept layout with a modern kitchen with stainless steel appliances, stone countertop and breakfast bar, flowing into a combined living and dining area that opens onto a large balcony. Enjoy the convenience of main floor laundry, smartphone-controlled garage door opener, a spacious primary bedroom, and striking hardwood staircases. A valuable added bonus: the home is wired with an electrical hook up for EV charger. Ideally situated within walking distance to Milton's Community Park, playground, splash pad and close to Milton's Sports Complex, cycling clubs, the Royal Ontario Golf Club, public transit, schools, community centre, tennis club, walking trails, Milton Hospital, and shopping, this home offers comfort, convenience and a move-in ready vibrant lifestyle! Don't miss the opportunity to make it yours.
Home Overview
Last updated
2 days ago
Virtual tour
None
Basement information
None
Building size
--
Status
In-Active
Property sub type
Att/Row/Townhouse
Maintenance fee
$N/A
Year built
2025
Additional Details
MORTGAGE INFO
ESTIMATED PAYMENT
Location
Some information about this property - Attenborough Terrace

Book a Showing
Find your dream home ✨
I agree to receive marketing and customer service calls and text messages from homepapa. Consent is not a condition of purchase. Msg/data rates may apply. Msg frequency varies. Reply STOP to unsubscribe. Privacy Policy & Terms of Service.







