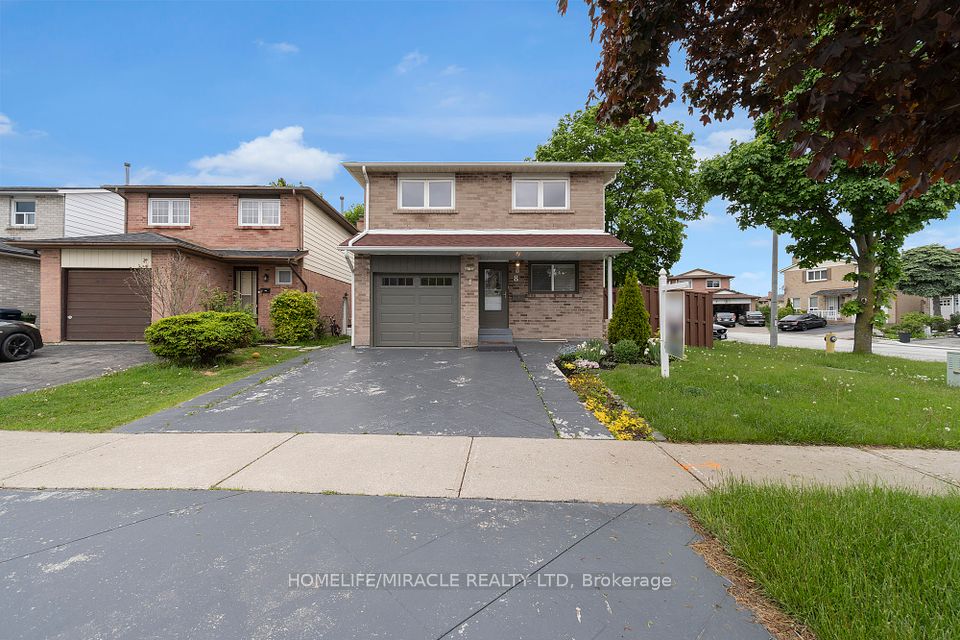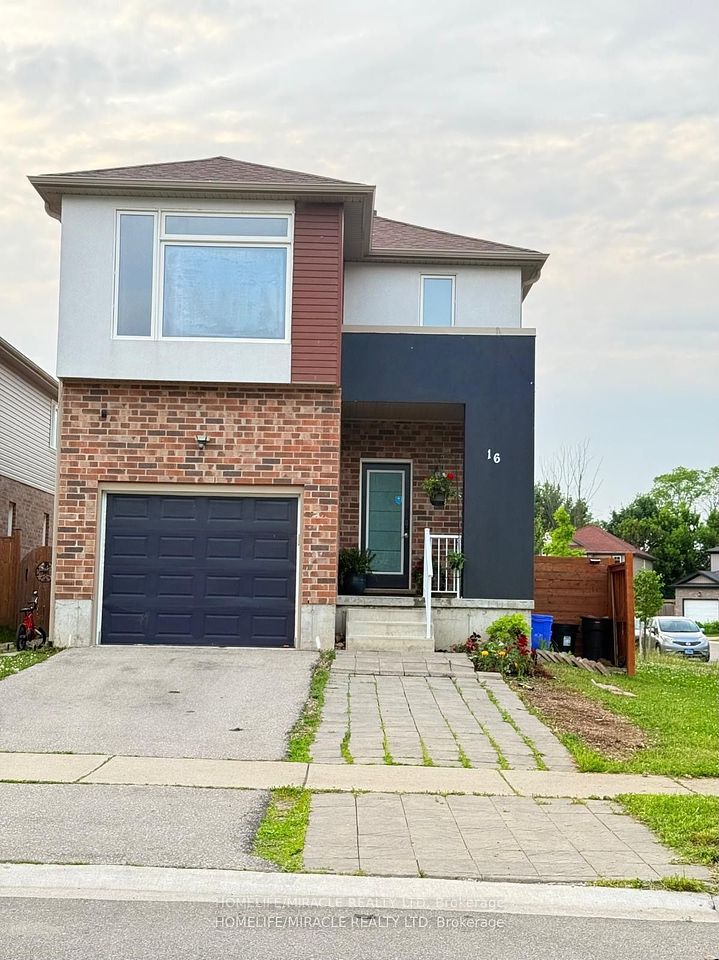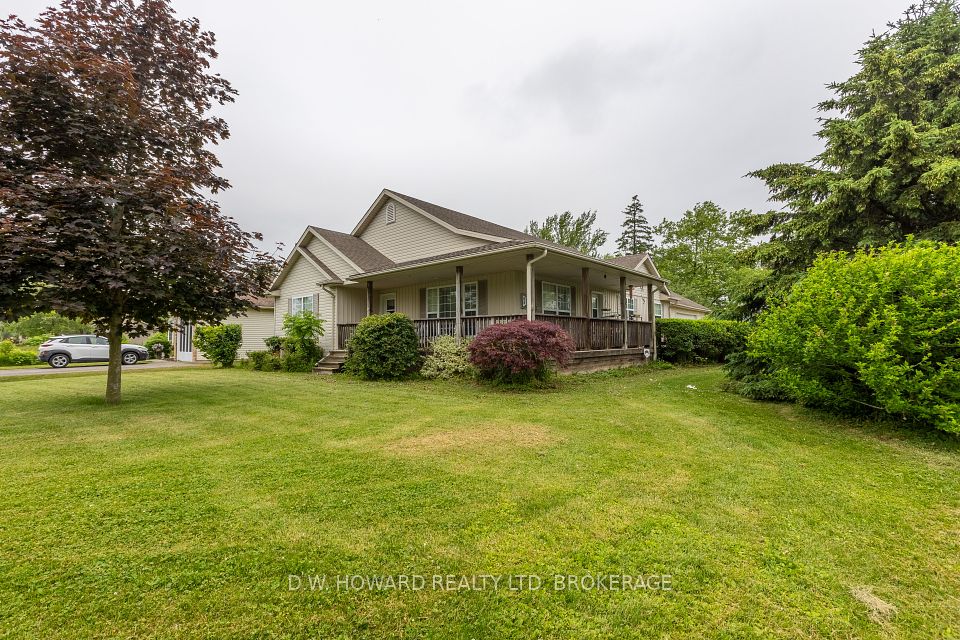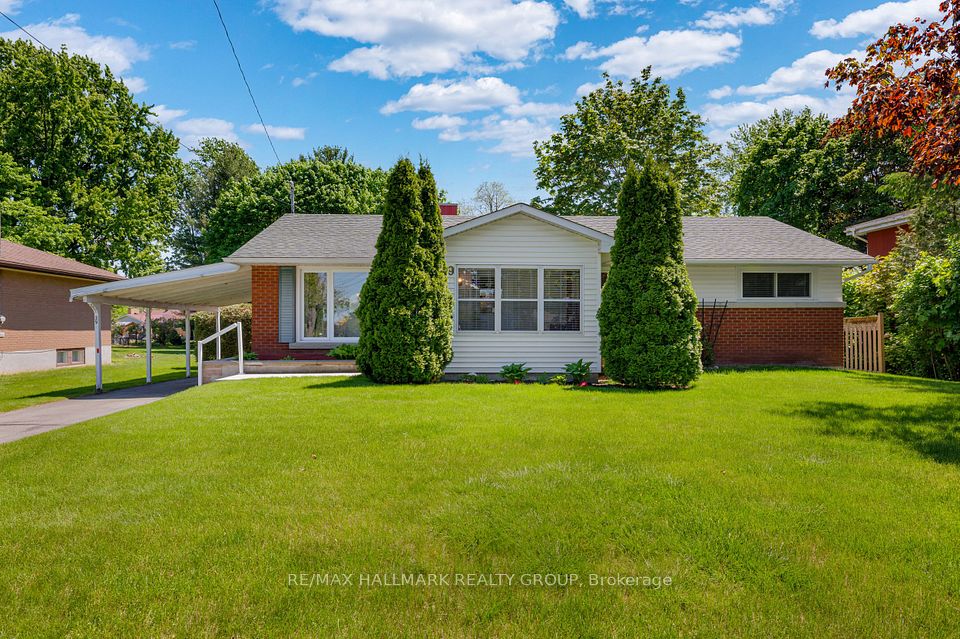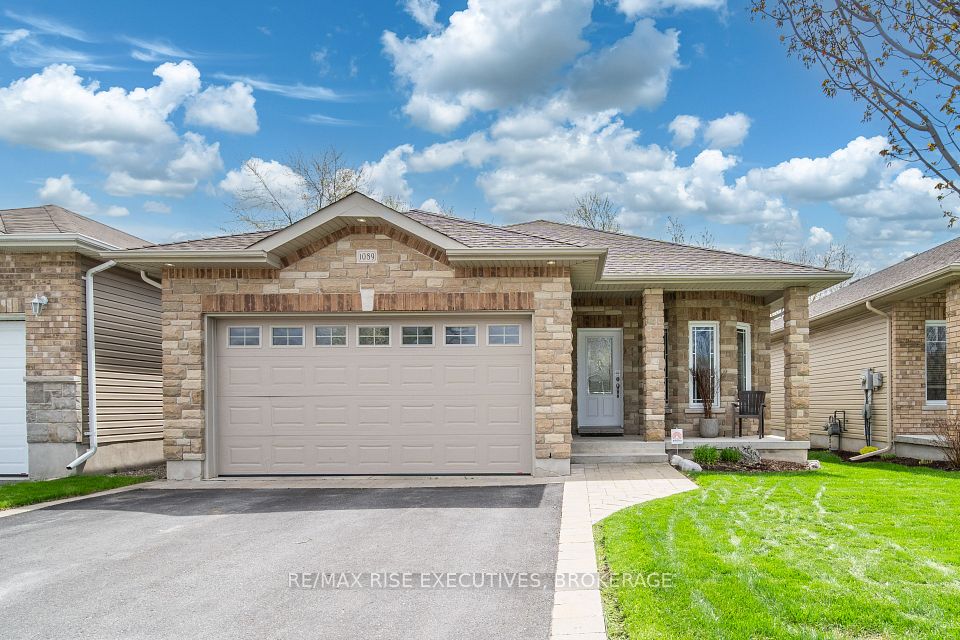
$1,075,000
616 New Liskeard Crescent, Barrhaven, ON K2J 0N4
Price Comparison
Property Description
Property type
Detached
Lot size
N/A
Style
2-Storey
Approx. Area
N/A
Room Information
| Room Type | Dimension (length x width) | Features | Level |
|---|---|---|---|
| Foyer | 6.8 x 2.5 m | N/A | Main |
| Living Room | 3.5 x 3.4 m | N/A | Main |
| Dining Room | 5.4 x 3.5 m | N/A | Main |
| Family Room | 5.2 x 4.9 m | Fireplace | Main |
About 616 New Liskeard Crescent
OPEN HOUSE SUNDAY JUNE 22nd 2PM-4PM. Beautifully upgraded and impeccably maintained, this 4-bedroom, 4-bathroom home is located on a quiet crescent in a highly sought-after neighbourhood close to top-rated schools, parks, shops, transit, and recreation. Situated on a 50' lot with over 3,500 sq.ft. of living space, this home offers exceptional comfort and versatility.The main level features a dramatic 20-ft open-to-above foyer, 9-ft ceilings, sun-filled living and dining rooms, and a spacious family room with gas fireplace. The gourmet kitchen includes granite countertops, stainless steel appliances, a walk-in pantry, and an eat-in breakfast area. A built-in wine station adds an elegant touch. Upstairs you'll find a loft perfect for a home office or study area, a generous primary suite with walk-in closet and 5-piece ensuite, plus three additional bedrooms and a full bath with double sinks.The finished lower level includes a large rec room, gym, wet bar, and a full bathroom. Professionally landscaped front and back with an extended stone driveway, interlock patio, storage shed, and a fully fenced yard this home offers turnkey living in a prime family-friendly location.
Home Overview
Last updated
2 days ago
Virtual tour
None
Basement information
Full, Finished
Building size
--
Status
In-Active
Property sub type
Detached
Maintenance fee
$N/A
Year built
2024
Additional Details
MORTGAGE INFO
ESTIMATED PAYMENT
Location
Some information about this property - New Liskeard Crescent

Book a Showing
Find your dream home ✨
I agree to receive marketing and customer service calls and text messages from homepapa. Consent is not a condition of purchase. Msg/data rates may apply. Msg frequency varies. Reply STOP to unsubscribe. Privacy Policy & Terms of Service.








