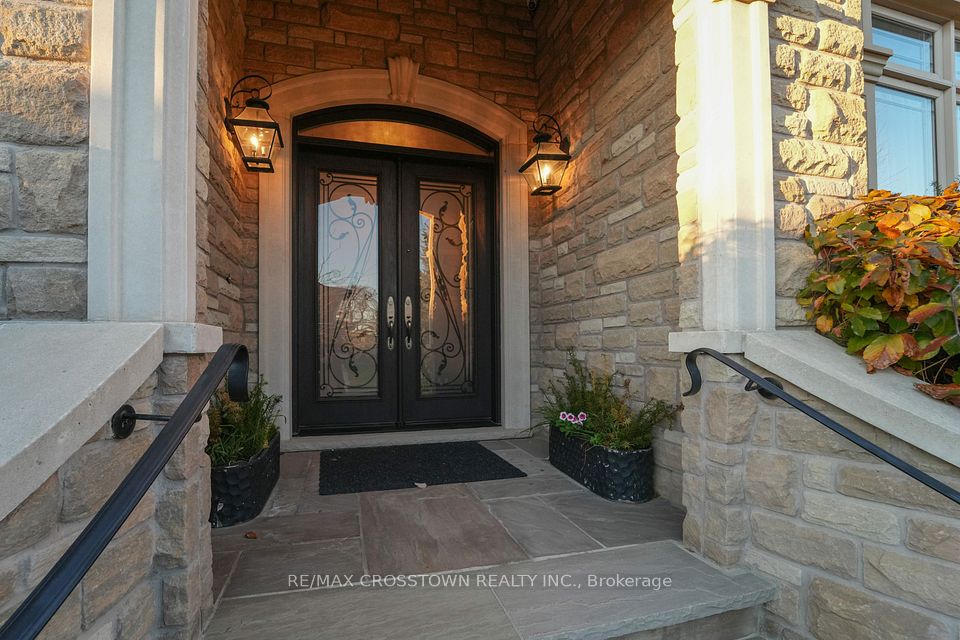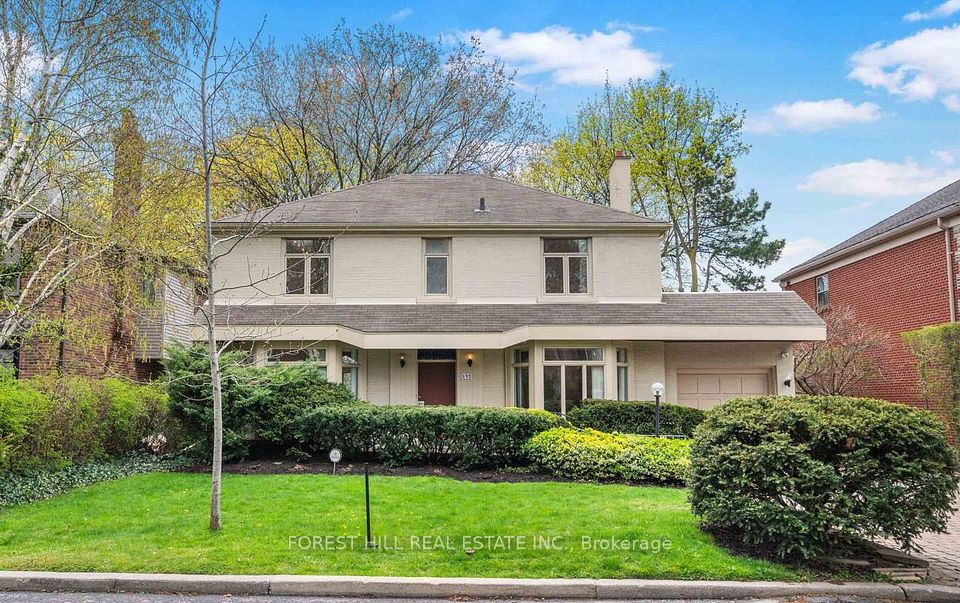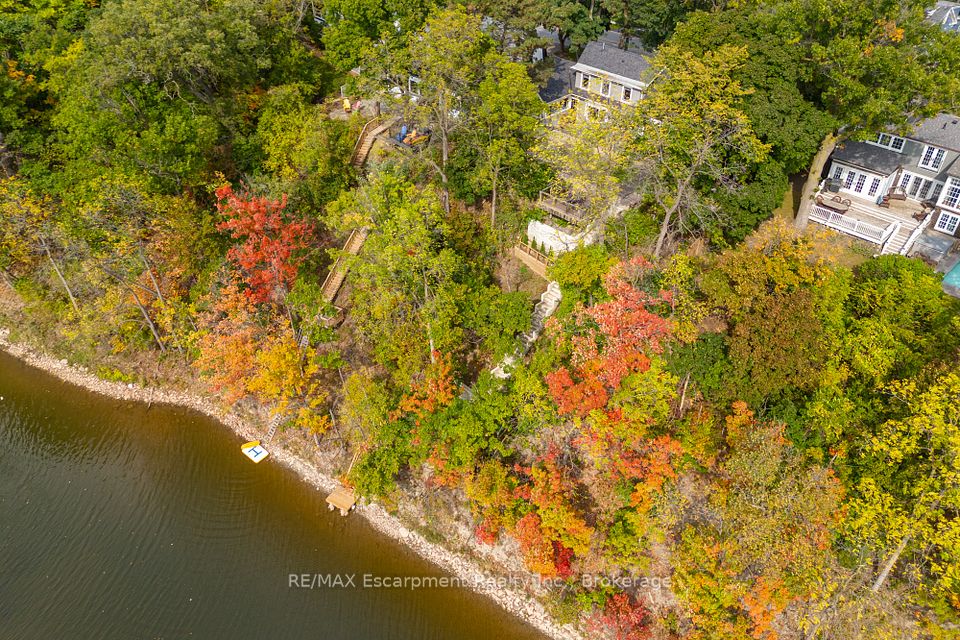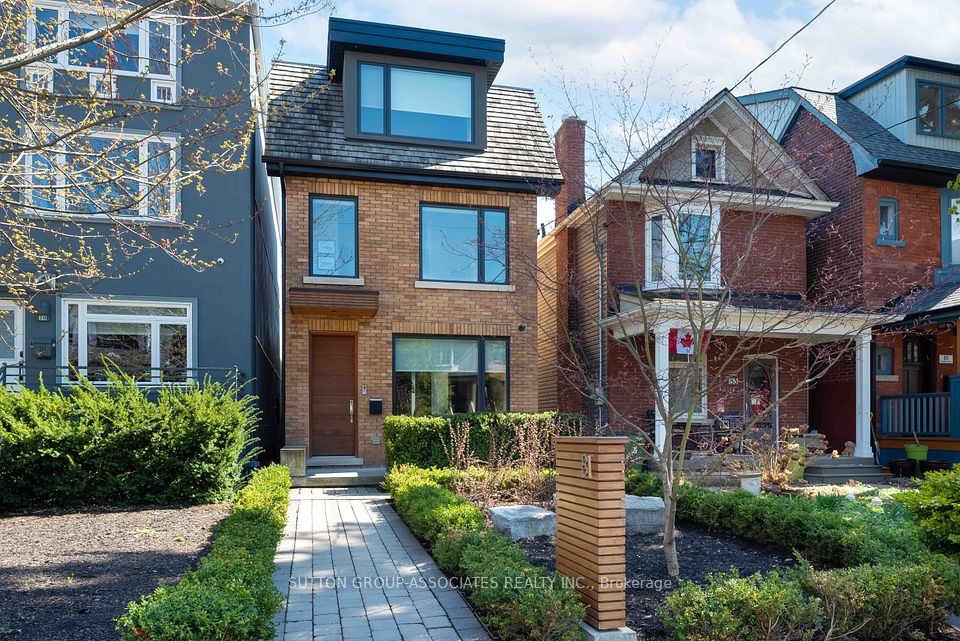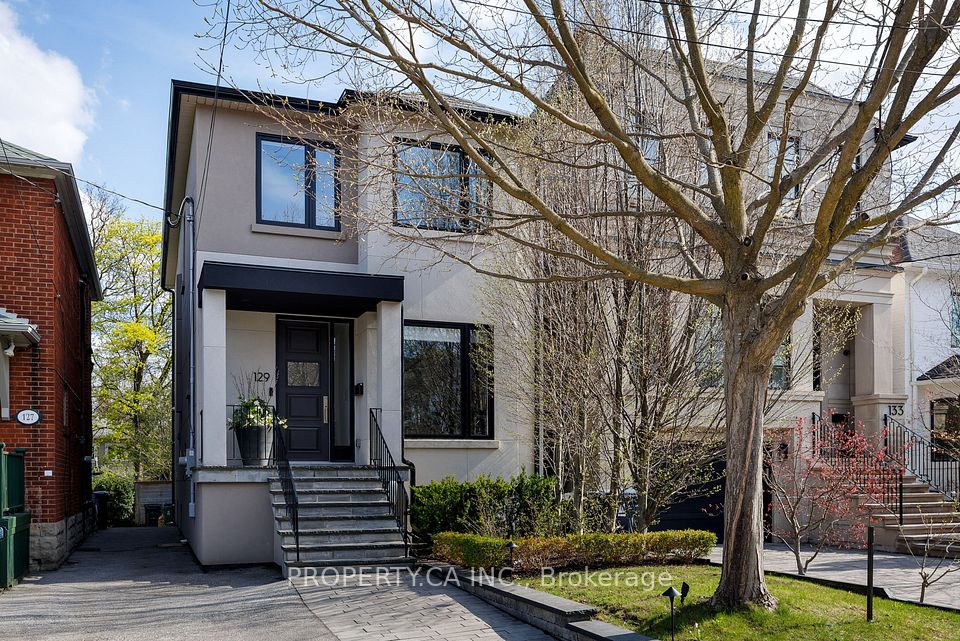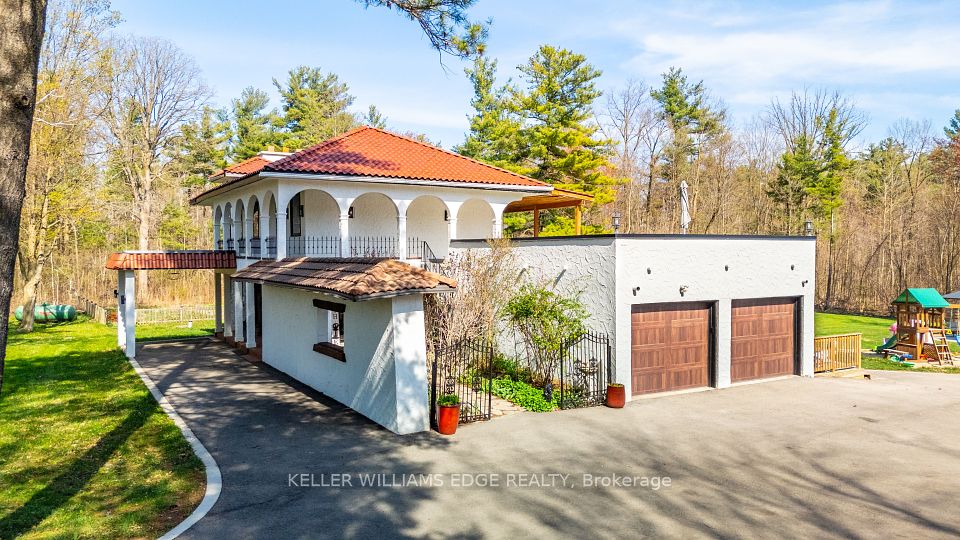$3,199,900
616 Briar Hill Avenue, Toronto C04, ON M5N 1N2
Price Comparison
Property Description
Property type
Detached
Lot size
N/A
Style
2-Storey
Approx. Area
N/A
Room Information
| Room Type | Dimension (length x width) | Features | Level |
|---|---|---|---|
| Kitchen | 4.04 x 3.28 m | Hardwood Floor, Overlooks Backyard, Breakfast Bar | Main |
| Family Room | 4.39 x 2 m | Laminate, B/I Closet, Overlooks Frontyard | Main |
| Primary Bedroom | 4.65 x 3 m | Laminate, 3 Pc Bath, Walk-In Closet(s) | Second |
| Bedroom 2 | 4.6 x 3.38 m | Laminate, Closet, Window | Second |
About 616 Briar Hill Avenue
Great Upper Forest Hill Village Family Home. Close To All Well-Known N Reputable Schools, Such As Allenby, Glenview,, North Toronto, Havergal, And Ucc. East Access To Downtown. Charming And Spacious With Large Formal Principal Rooms, 4 Bedrooms, 4 Bathrooms, Eat-In Kit, W/O To Garden. Master With Ensuite Bath(2023). LamClient RemarksGreat Upper Forest Hill Village Family Home. Close To All Well-Known N Reputable Schools, Such As Allenby, Glenview,, North Toronto, Havergal, And Ucc. East Access To Downtown. Charming And Spacious With Large Formal Principal Rooms, 4 Bedrooms, 4 Bathrooms, Eat-In Kit, W/O To Garden. Master With Ensuite Bath (2023). Laminate Throughout (2018). Dishwasher (2018). Paint(2018). Roof (2019); Gas Furnace, Central Air Conditioner(2019)inate Throughout (2018). Dishwasher (2018). Paint(2018). Roof (2019); Gas Furnace, Central Air Conditioner(2019); Oven 2024.
Home Overview
Last updated
Mar 23
Virtual tour
None
Basement information
Finished, Separate Entrance
Building size
--
Status
In-Active
Property sub type
Detached
Maintenance fee
$N/A
Year built
2024
Additional Details
MORTGAGE INFO
ESTIMATED PAYMENT
Location
Some information about this property - Briar Hill Avenue

Book a Showing
Find your dream home ✨
I agree to receive marketing and customer service calls and text messages from homepapa. Consent is not a condition of purchase. Msg/data rates may apply. Msg frequency varies. Reply STOP to unsubscribe. Privacy Policy & Terms of Service.







