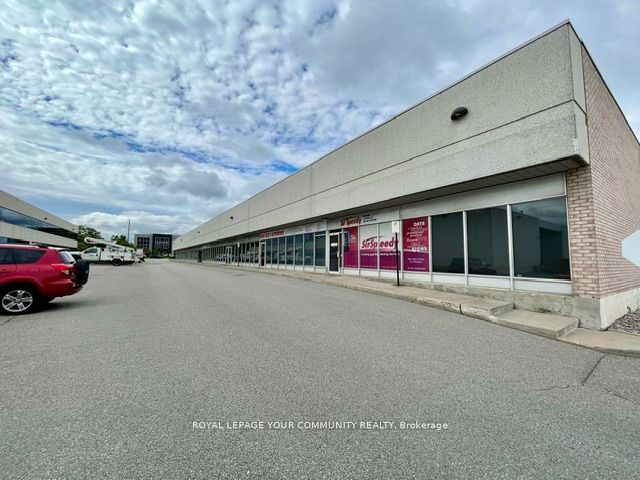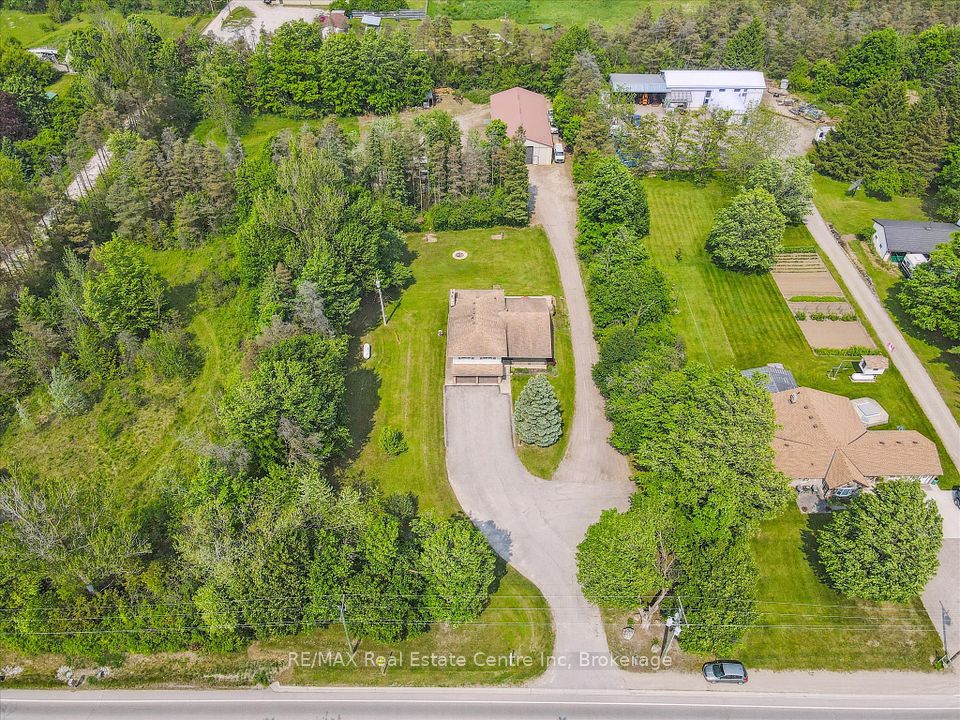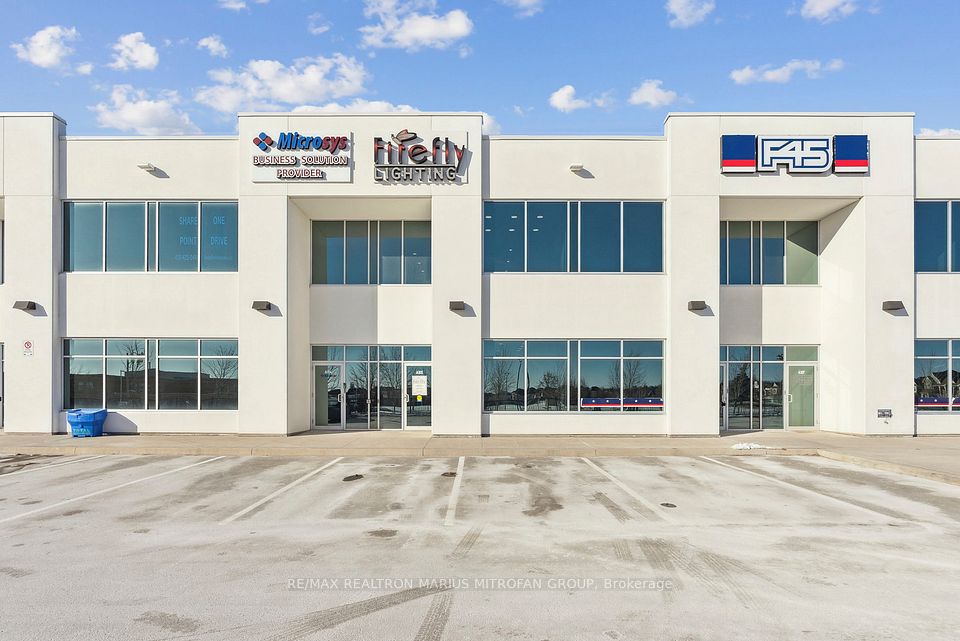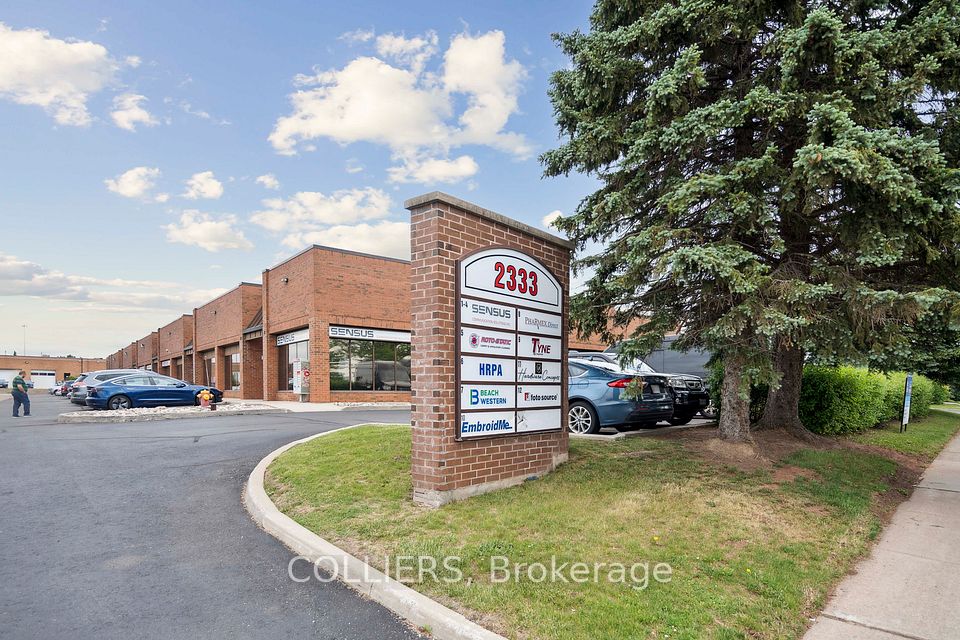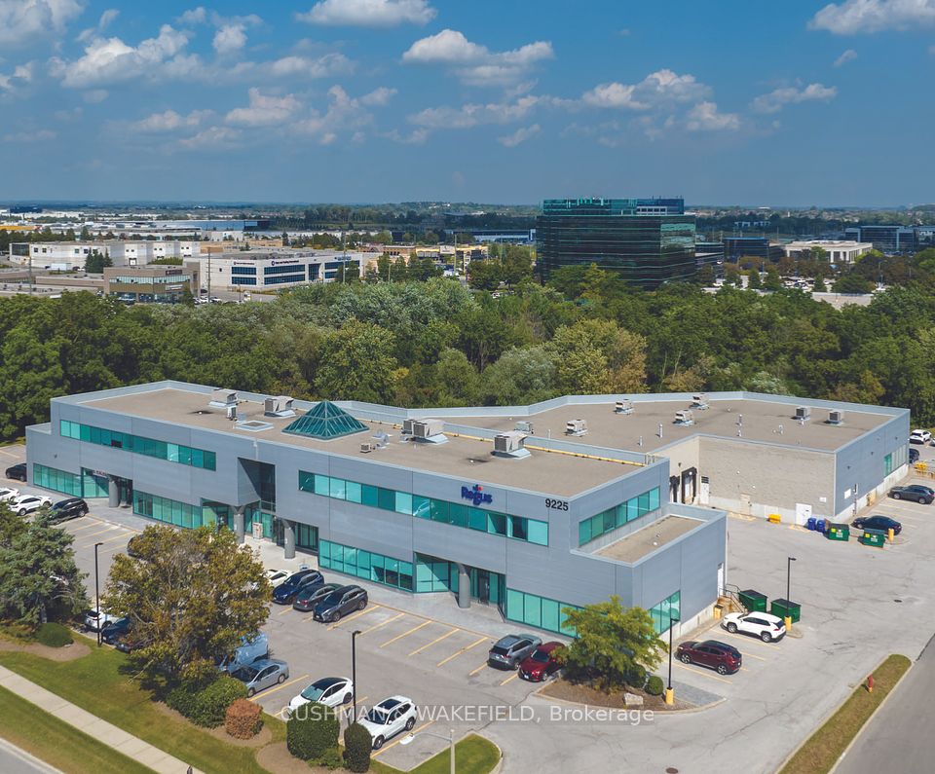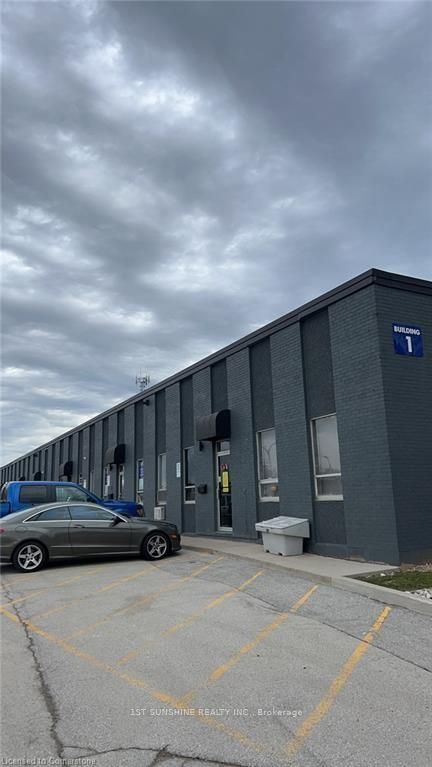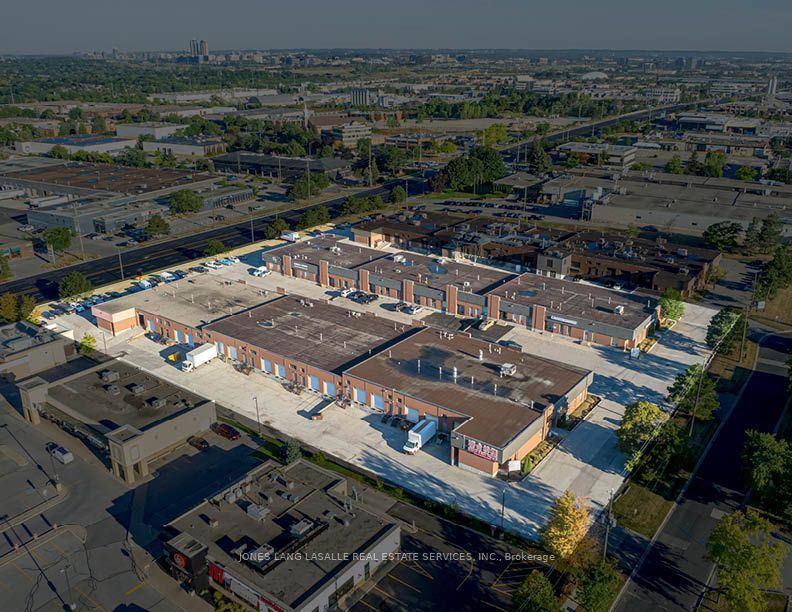
$1,280,000
6155 COUNTRY ROAD 17 Road, Alfred and Plantagenet, ON K0B 1L0
Virtual Tours
Price Comparison
Property Description
Property type
Industrial
Lot size
N/A
Style
Approx. Area
N/A
About 6155 COUNTRY ROAD 17 Road
Clear-span 3,200 sf wood frame on concrete slab industrial building in Plantagenet, ON, constructed in 2004. Situated on 4.53 acres directly along the highway. VTB may be available to a qualified buyer with 20% down. The ceiling height at the center is 21 feet and 17 at the sides. Radiant heating in the concrete slab and the hot water tank are operated by an oil-tank boiler system. Two grade doors measure 16 feet wide by 16 feet high and a third door measures 12 feet wide by 16 feet high. Air compressor and lines installed and included to operate your air tools. Two-story heated and cooled office area measuring approximately 300 sf per floor for a total of 600 SF of office space within the building. The graveled site offers a substantial amount of parking for any size vehicle. No underground fuel tanks on site. Well and septic systems. Power is 200 amp 120/240. Vacant possession. High-traffic highway location less than an hour's drive East of Ottawa. Zoning for commercial uses.
Home Overview
Last updated
Jan 23
Virtual tour
None
Basement information
Building size
3200
Status
In-Active
Property sub type
Industrial
Maintenance fee
$N/A
Year built
--
Additional Details
MORTGAGE INFO
ESTIMATED PAYMENT
Location
Some information about this property - COUNTRY ROAD 17 Road

Book a Showing
Find your dream home ✨
I agree to receive marketing and customer service calls and text messages from homepapa. Consent is not a condition of purchase. Msg/data rates may apply. Msg frequency varies. Reply STOP to unsubscribe. Privacy Policy & Terms of Service.






