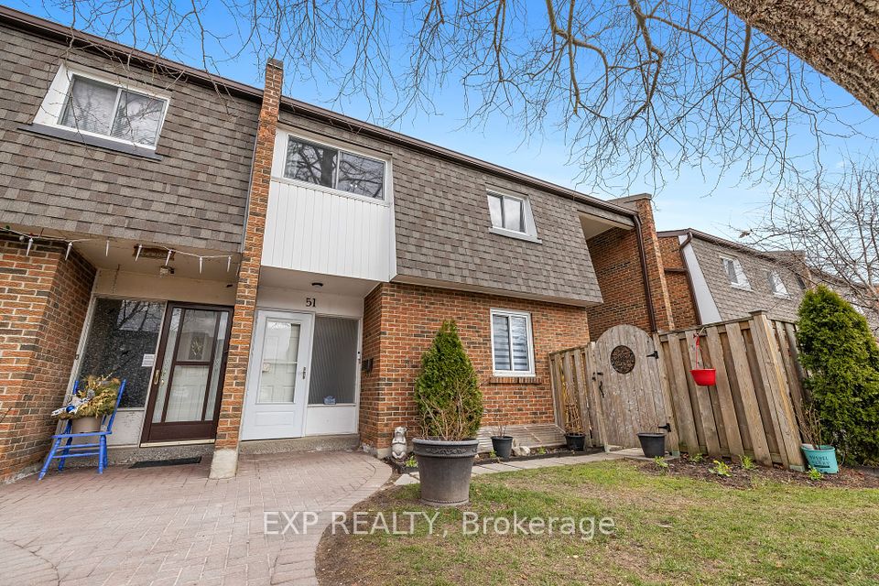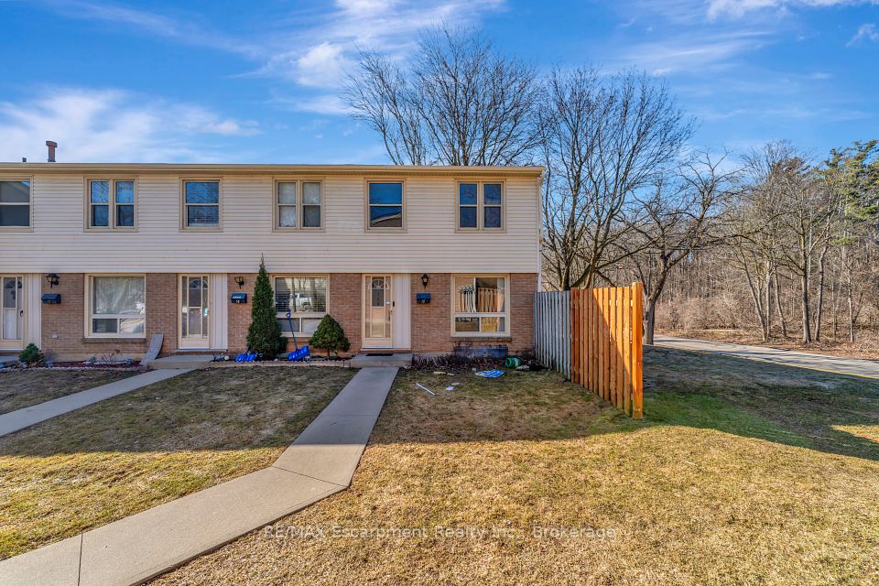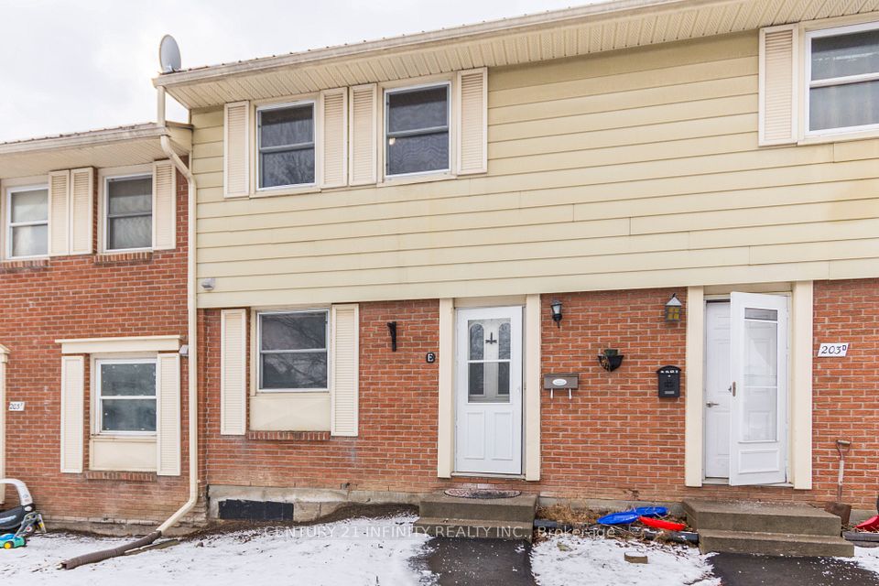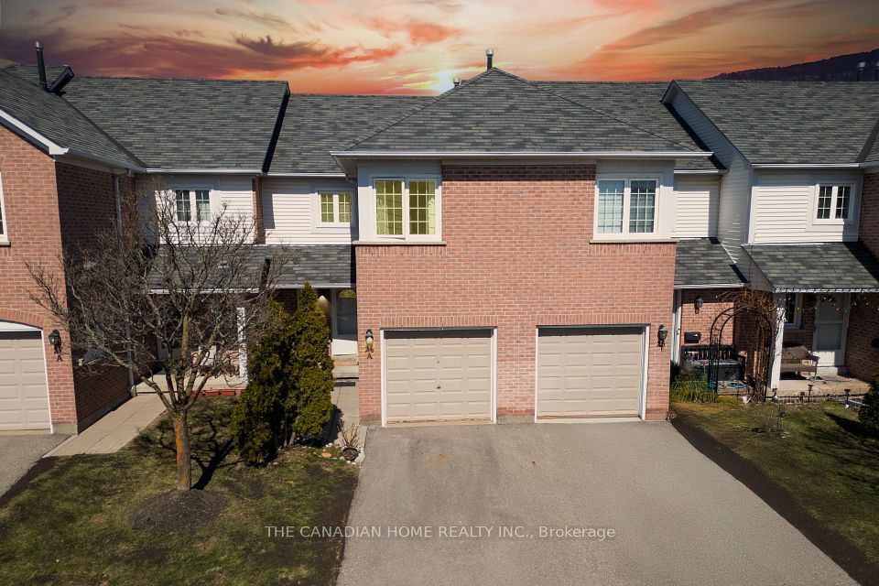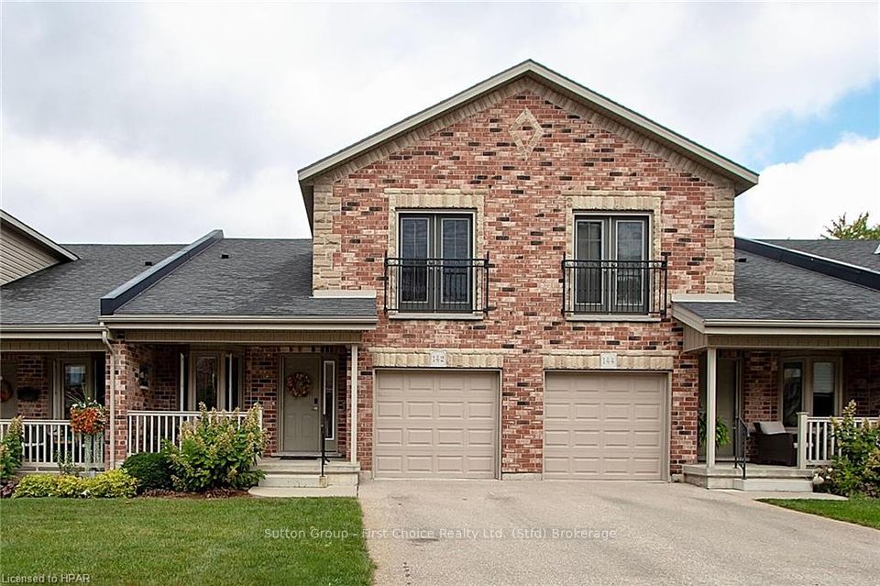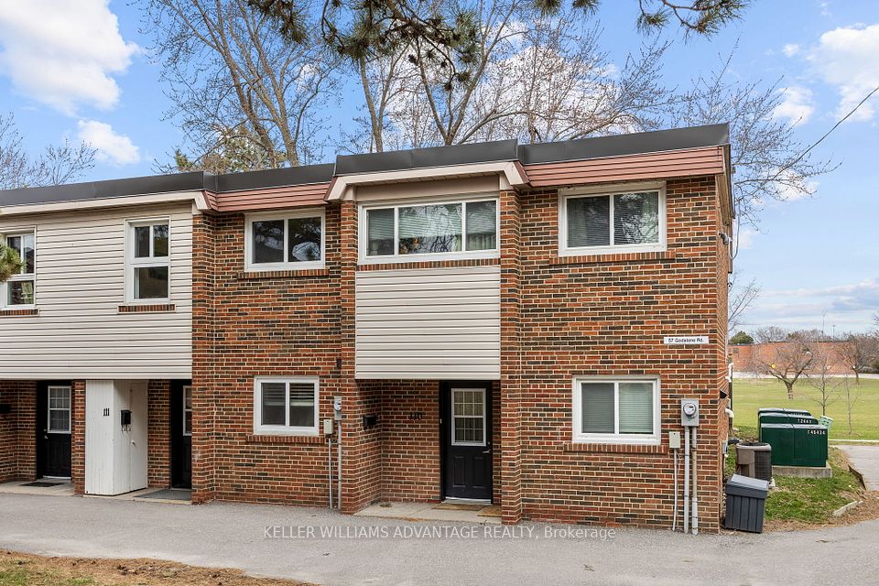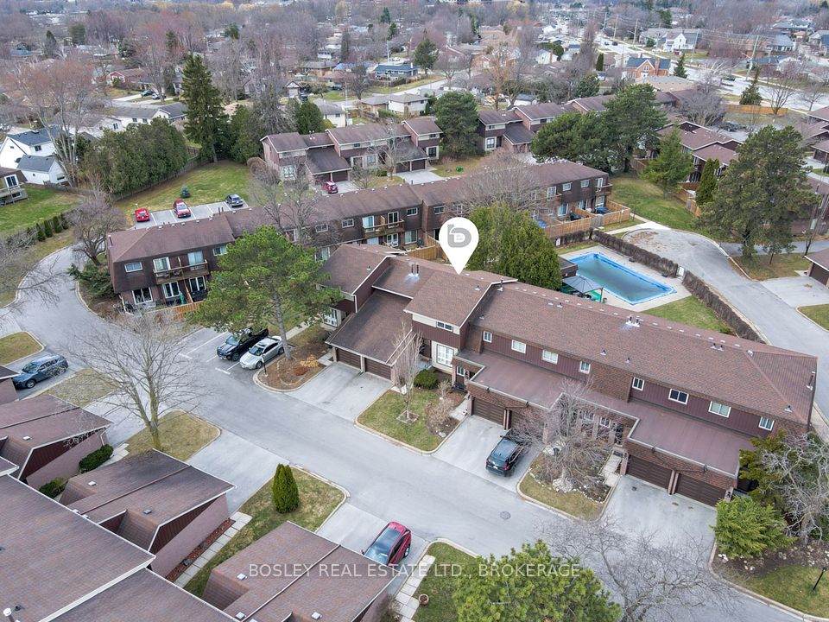$504,900
6118 Kelsey Crescent, Niagara Falls, ON L2H 0M6
Price Comparison
Property Description
Property type
Condo Townhouse
Lot size
N/A
Style
2-Storey
Approx. Area
N/A
Room Information
| Room Type | Dimension (length x width) | Features | Level |
|---|---|---|---|
| Living Room | 4.41 x 4.83 m | N/A | Main |
| Dining Room | 3.48 x 3.87 m | N/A | Main |
| Kitchen | 4.41 x 3.6 m | N/A | Main |
| Bedroom | 3.79 x 3.46 m | N/A | Second |
About 6118 Kelsey Crescent
Nestled in the heart of Niagara Falls, this stunning 2-storey brick and vinyl townhouse condo offers over 1,600 sqft of beautifully finished living space. The bright, open-concept main floor is perfect for entertaining, featuring a modern kitchen with stainless steel appliances, an island with seating, and brand-new vinyl flooring. A convenient 2-piece bathroom completes this level. Upstairs, you'll find two spacious bedrooms, including a primary suite with ensuite privilege to the 4-piece bathroom. Custom closets throughout provide ample storage. The fully finished basement adds even more living space, featuring an additional bedroom, a full 3-piece bathroom, and a generous rec room. Enjoy the rear yard with a raised wood deck. New hot water tank. With low condo fees of $154/month, this home is ideally located close to shopping, schools, amenities, and offers easy highway access.
Home Overview
Last updated
4 days ago
Virtual tour
None
Basement information
Full, Finished
Building size
--
Status
In-Active
Property sub type
Condo Townhouse
Maintenance fee
$154
Year built
--
Additional Details
MORTGAGE INFO
ESTIMATED PAYMENT
Location
Some information about this property - Kelsey Crescent

Book a Showing
Find your dream home ✨
I agree to receive marketing and customer service calls and text messages from homepapa. Consent is not a condition of purchase. Msg/data rates may apply. Msg frequency varies. Reply STOP to unsubscribe. Privacy Policy & Terms of Service.







