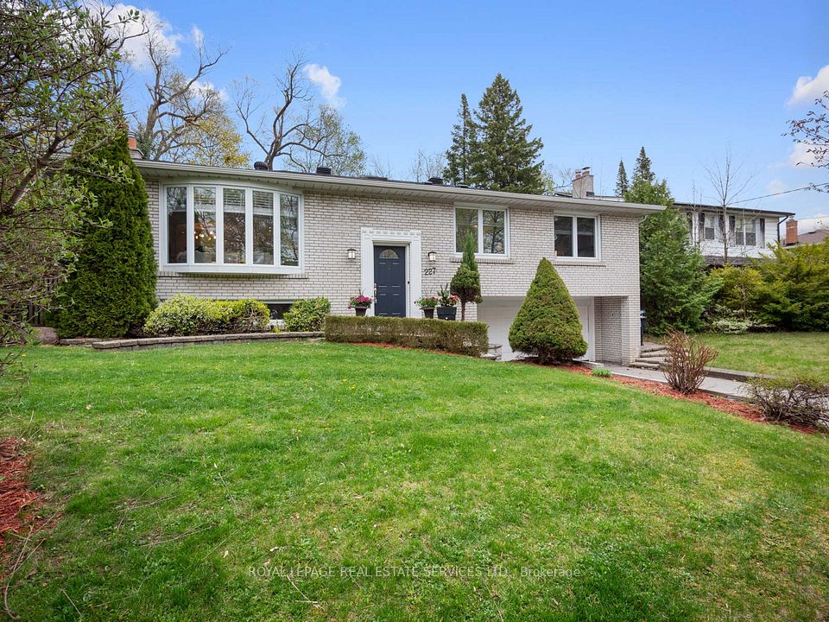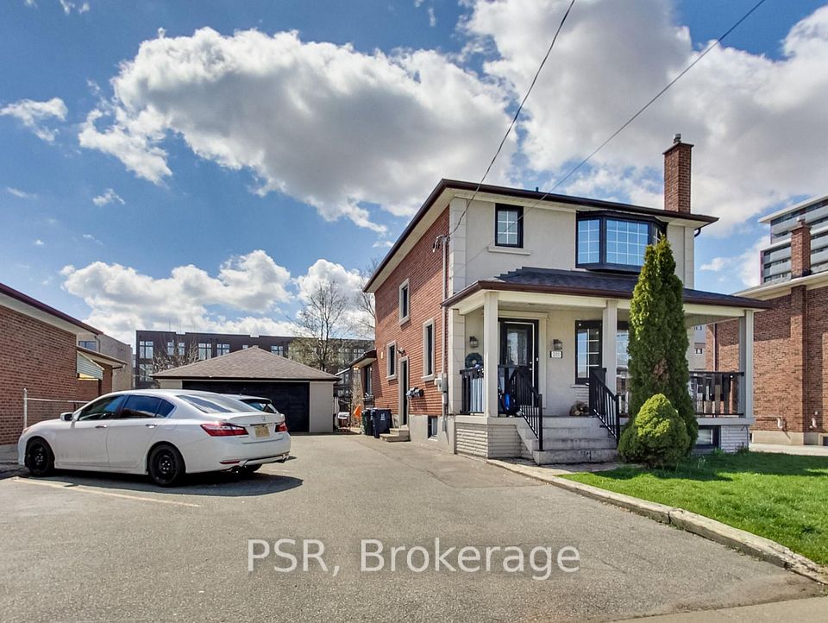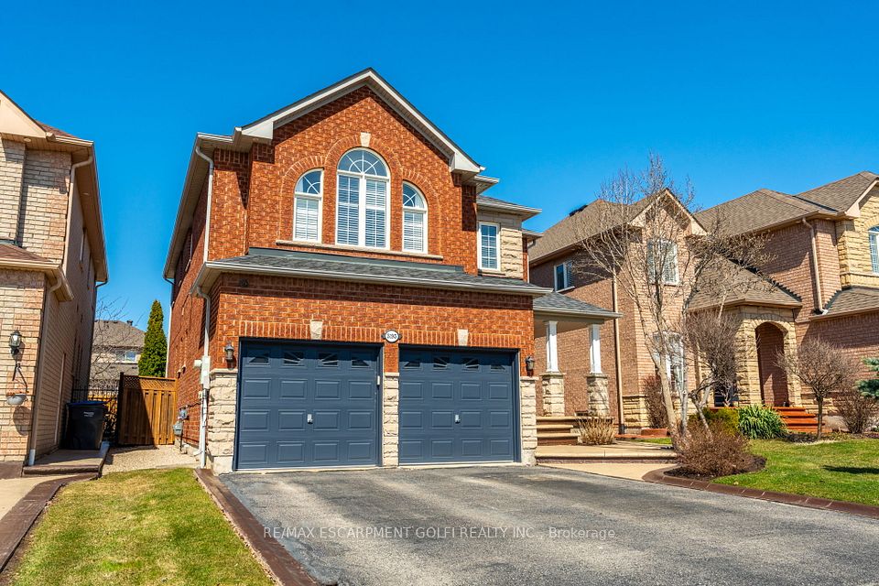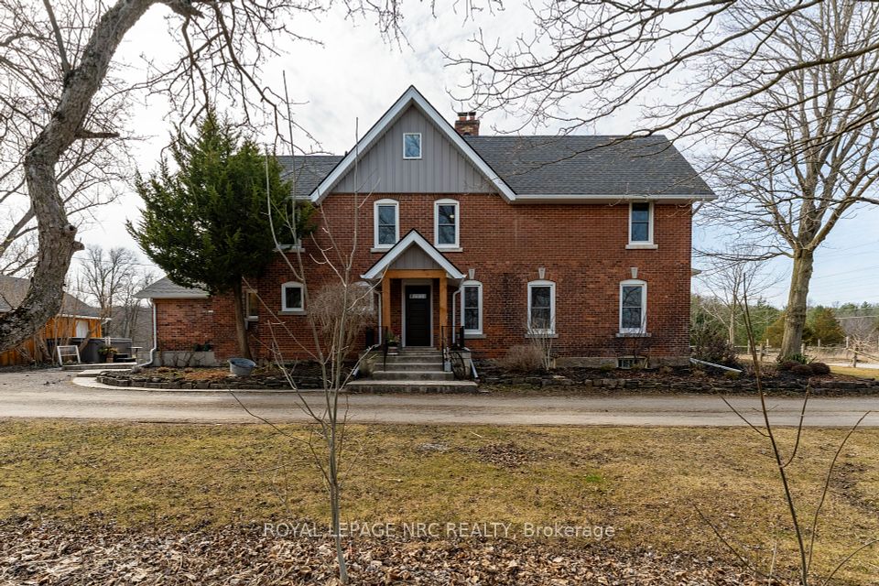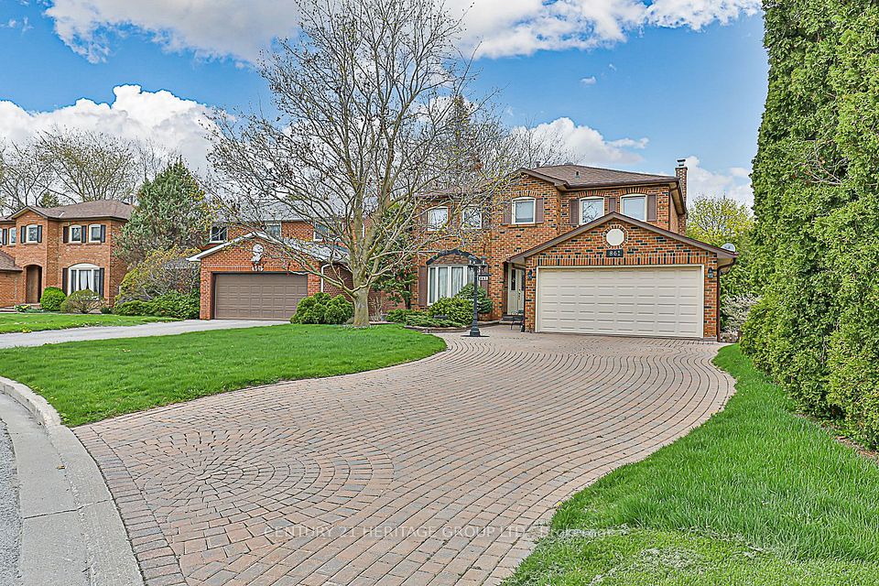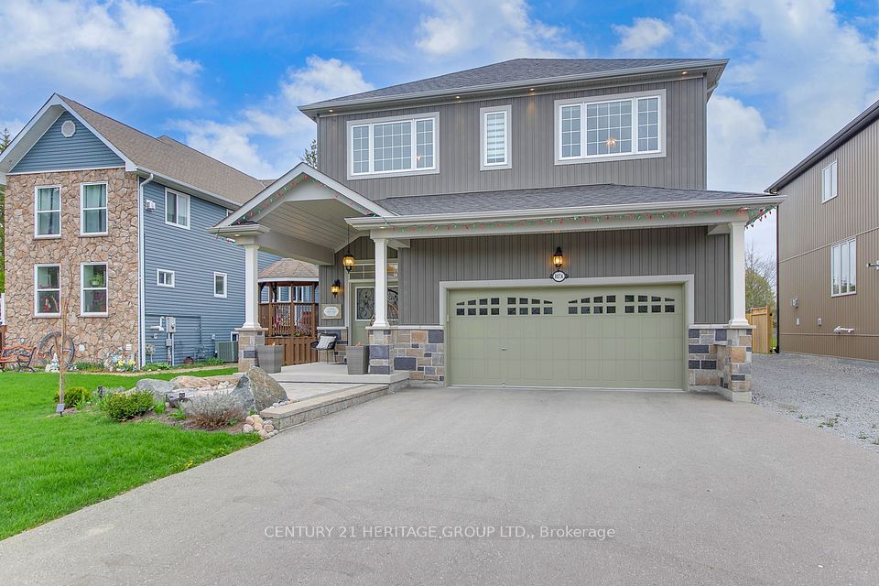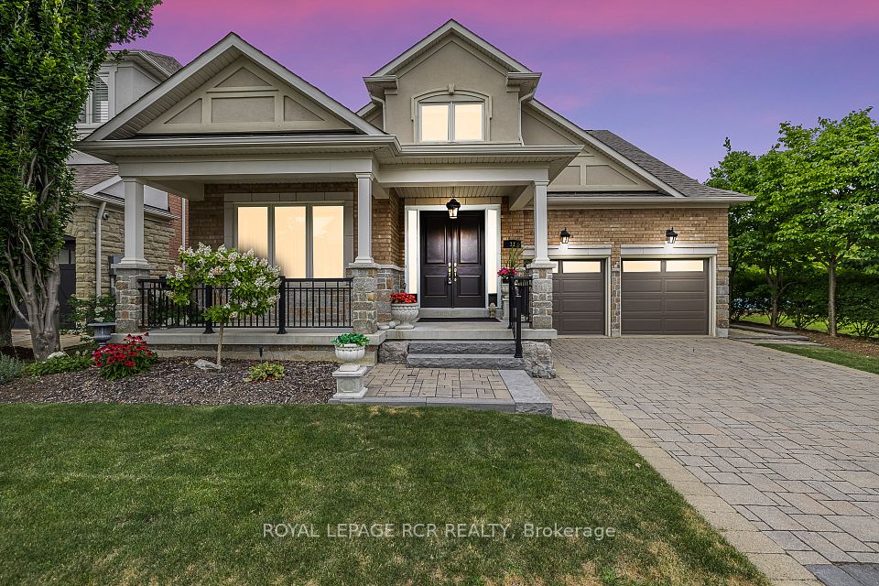$1,890,000
611 Davos Road, Vaughan, ON L4H 0X4
Virtual Tours
Price Comparison
Property Description
Property type
Detached
Lot size
N/A
Style
2-Storey
Approx. Area
N/A
Room Information
| Room Type | Dimension (length x width) | Features | Level |
|---|---|---|---|
| Family Room | 3.97 x 5.44 m | Gas Fireplace, Overlooks Ravine, Hardwood Floor | Main |
| Living Room | 5.7 x 3.66 m | Combined w/Dining, Open Concept, Hardwood Floor | Main |
| Dining Room | 5.7 x 3.66 m | Combined w/Living, Hardwood Floor | Main |
| Kitchen | 3.97 x 5.31 m | Eat-in Kitchen, Overlooks Ravine, Ceramic Floor | Main |
About 611 Davos Road
Tucked in a peaceful pocket just east of Pine Valley Drive and west of Via Campanile, this stunning 4-bed, 3.5-bath Royalpine Energy Star home offers approx. 2,830 sq ft of luxurious living on a premium ravine lot backing onto conservation lands. With an open-concept layout, 9 ceilings, hardwood floors, and a sun-filled family room with fireplace, the home is perfect for modern family living. All bedrooms feature direct access to a full bathroom, including a ensuite. The upgraded kitchen includes extended cabinetry, an oversized island, and a walk-out to a brand-new cedar deck (2024). Additional features include a walk-out basement with oversized windows, main floor laundry with new LG appliances, custom closets throughout, and interior garage access with service stairs. Close to top-rated schools, parks, trails, shopping, and major highways, this home offers the perfect blend of privacy, luxury, and convenience.
Home Overview
Last updated
Apr 24
Virtual tour
None
Basement information
Unfinished, Walk-Out
Building size
--
Status
In-Active
Property sub type
Detached
Maintenance fee
$N/A
Year built
--
Additional Details
MORTGAGE INFO
ESTIMATED PAYMENT
Location
Some information about this property - Davos Road

Book a Showing
Find your dream home ✨
I agree to receive marketing and customer service calls and text messages from homepapa. Consent is not a condition of purchase. Msg/data rates may apply. Msg frequency varies. Reply STOP to unsubscribe. Privacy Policy & Terms of Service.







