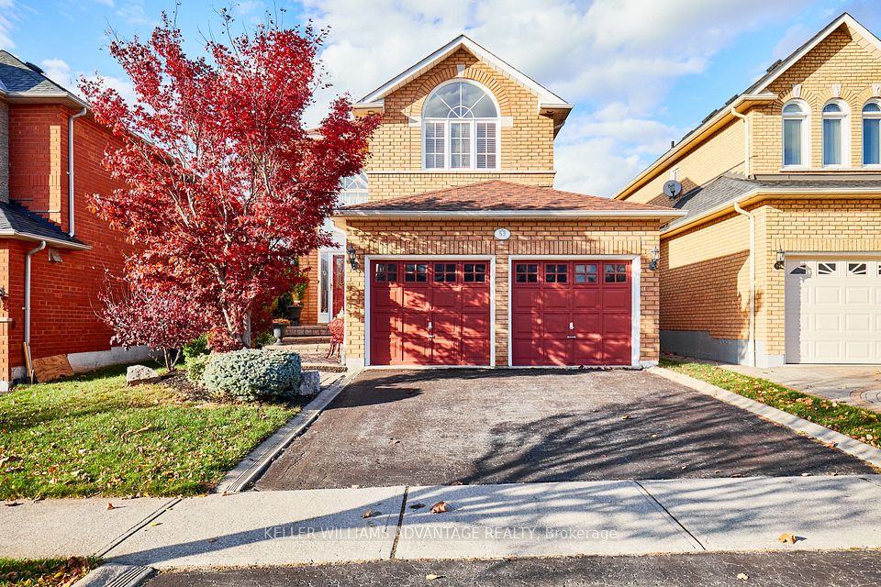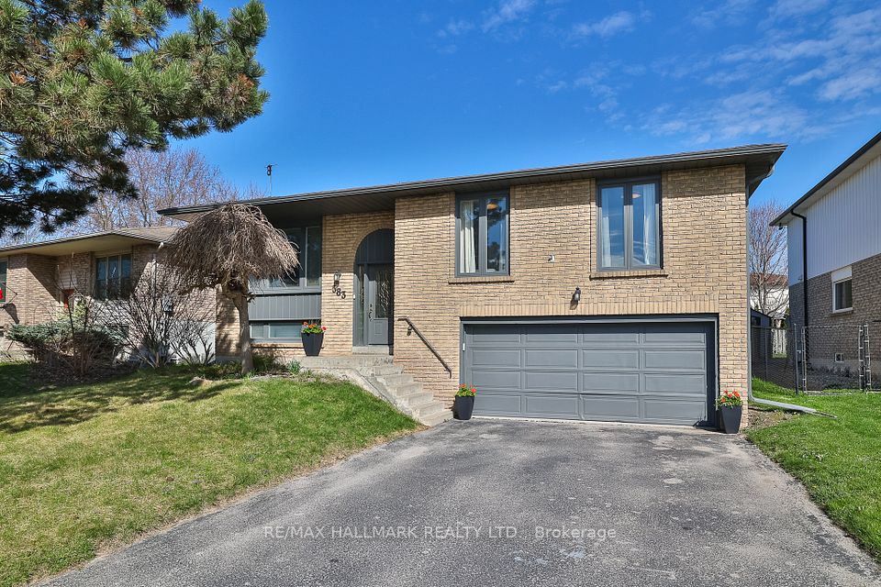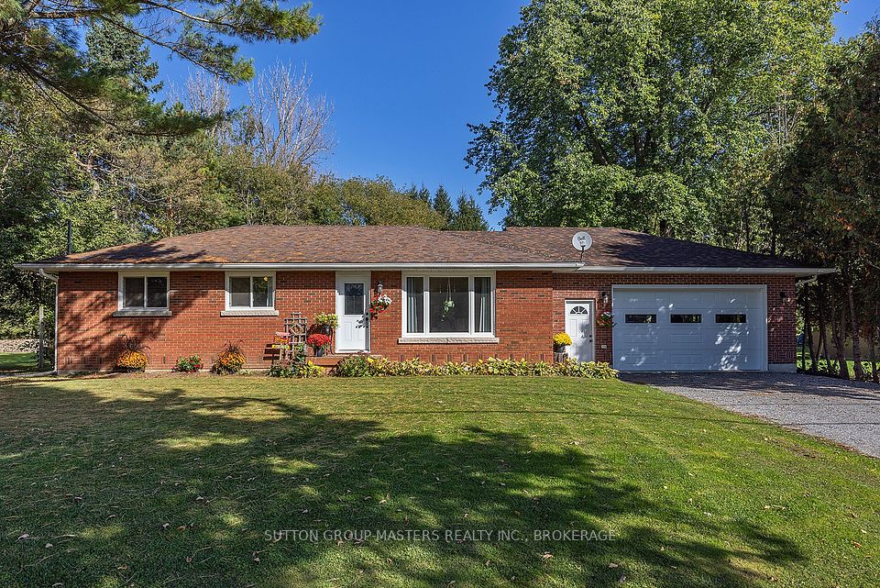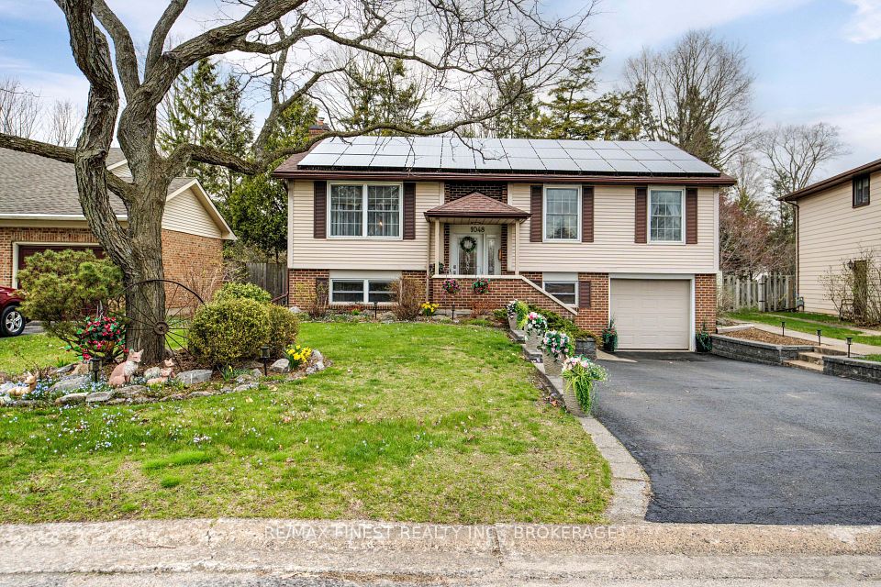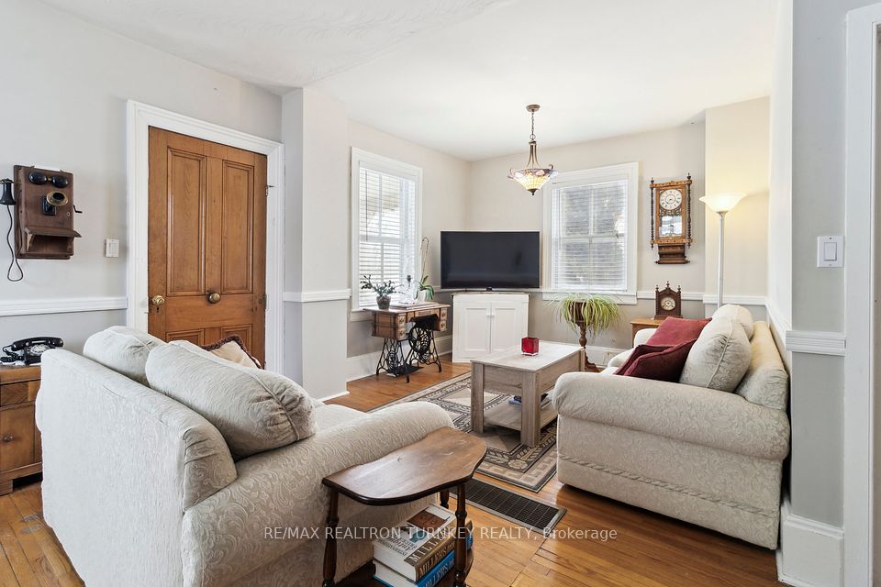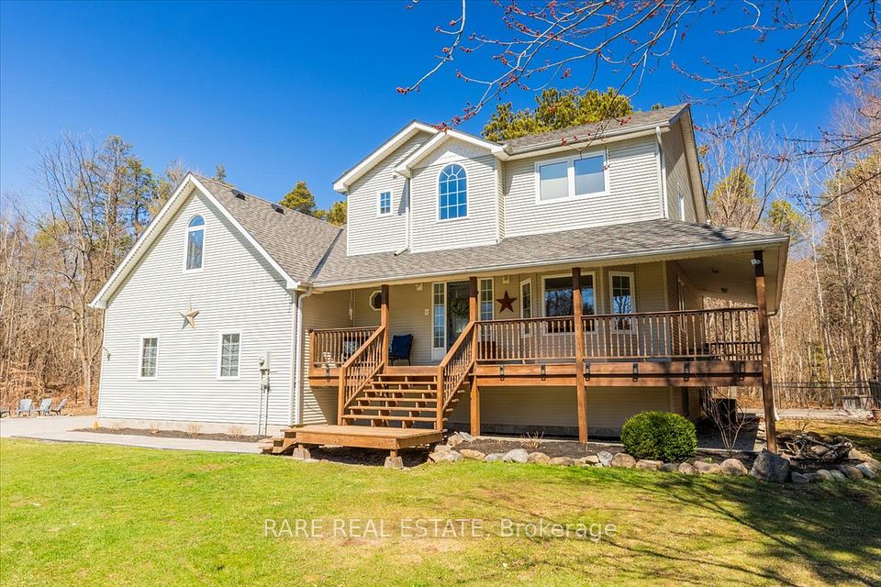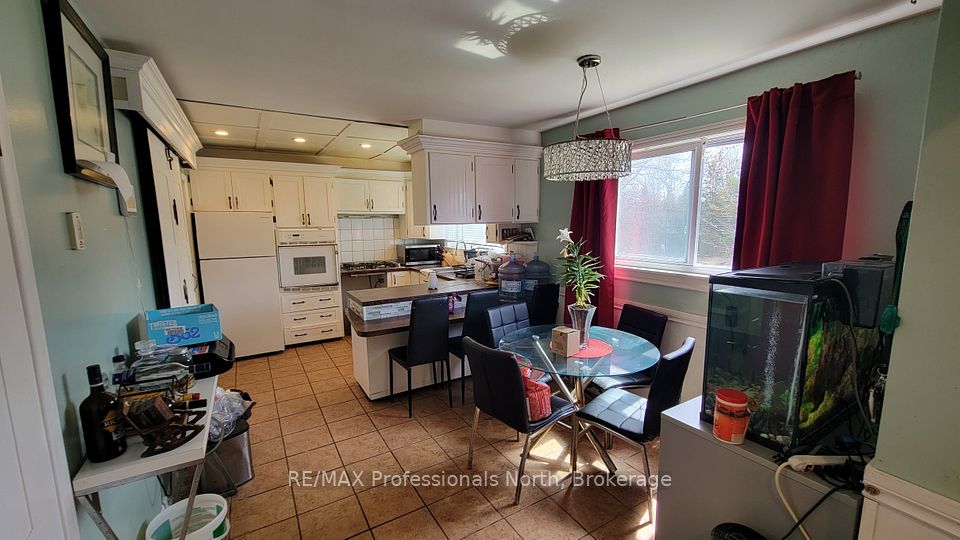$775,000
Last price change Apr 28
610 Stewart Street, Whitby, ON L1N 3V4
Price Comparison
Property Description
Property type
Detached
Lot size
N/A
Style
Bungalow
Approx. Area
N/A
Room Information
| Room Type | Dimension (length x width) | Features | Level |
|---|---|---|---|
| Living Room | 5.79 x 4.67 m | Open Concept, Combined w/Dining, Hardwood Floor | Main |
| Dining Room | 5.79 x 4.67 m | Open Concept, Combined w/Living, Hardwood Floor | Main |
| Kitchen | 2.74 x 3.63 m | Stainless Steel Appl, Ceramic Backsplash, Ceramic Floor | Main |
| Primary Bedroom | 3.08 x 3.32 m | Closet, Laminate | Main |
About 610 Stewart Street
Huge Lot Property On A Quiet/Private Family-Friendly Street. Allows maximum of 3 Additional Dwelling Units, Many Possibilities For Turnkey Investment, A Family Home, Or A Big Lot To Build On. Amazing Opportunity for Multi-family Conversion and Future Development !!! Large Private Double Driveway Provides 6 Parkings. Open Concept Living/Dining With 3 Bedrooms On Main Floor, Basement Features Separate Entrance And Potential For An Income Suite, Large Rec Room, An Extra Bedroom and A Bathroom. Laundry Room Accessible By Both Units. 2 Walk-Outs To A Large Backyard. Heart of Whitby. Enjoy easy access to local amenities, schools, parks, shopping centers, and major highways(5 mins to HWY401). No sidewalk To Shovel.
Home Overview
Last updated
Apr 28
Virtual tour
None
Basement information
Finished with Walk-Out, Apartment
Building size
--
Status
In-Active
Property sub type
Detached
Maintenance fee
$N/A
Year built
2024
Additional Details
MORTGAGE INFO
ESTIMATED PAYMENT
Location
Some information about this property - Stewart Street

Book a Showing
Find your dream home ✨
I agree to receive marketing and customer service calls and text messages from homepapa. Consent is not a condition of purchase. Msg/data rates may apply. Msg frequency varies. Reply STOP to unsubscribe. Privacy Policy & Terms of Service.







