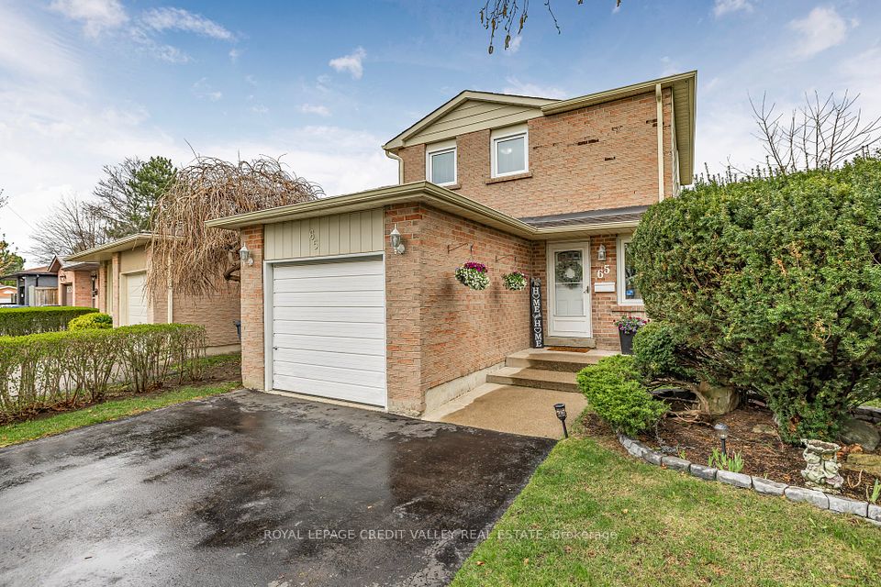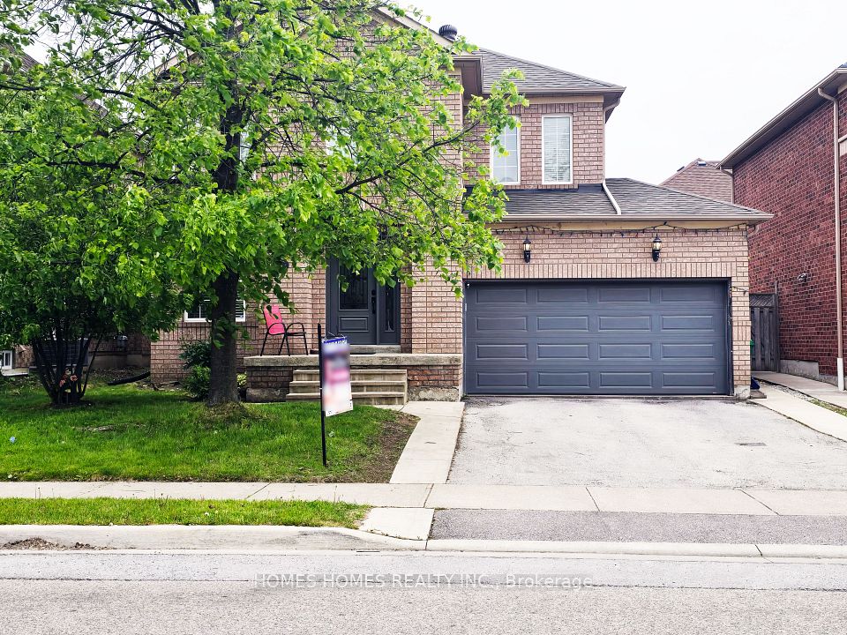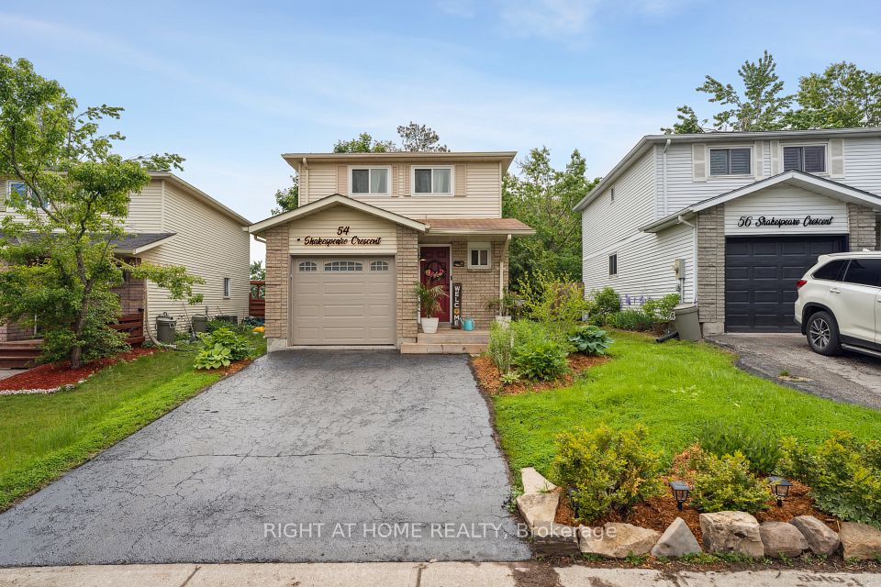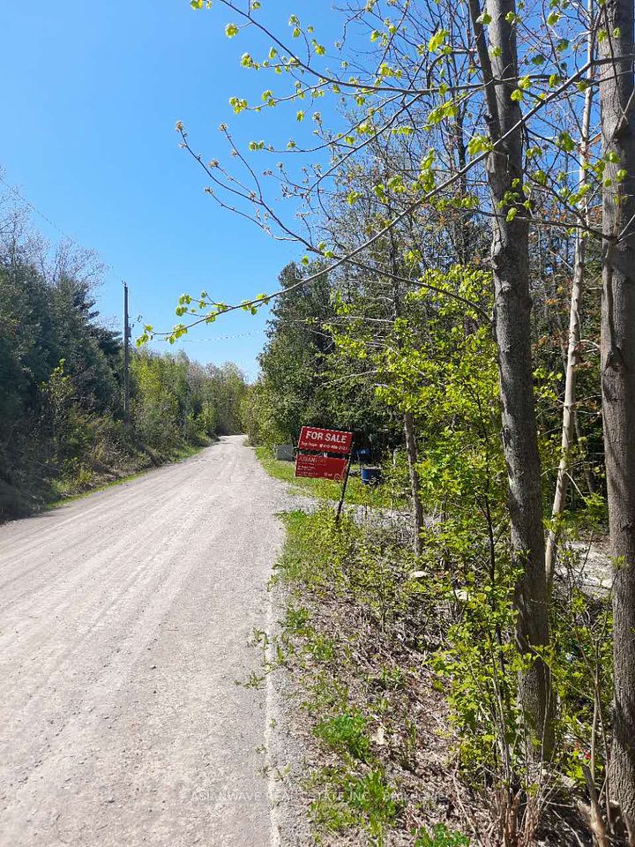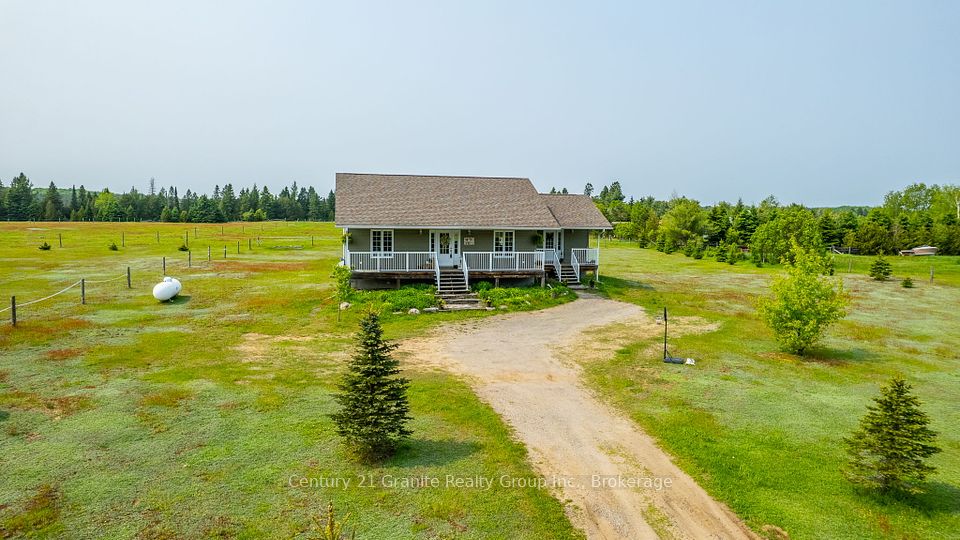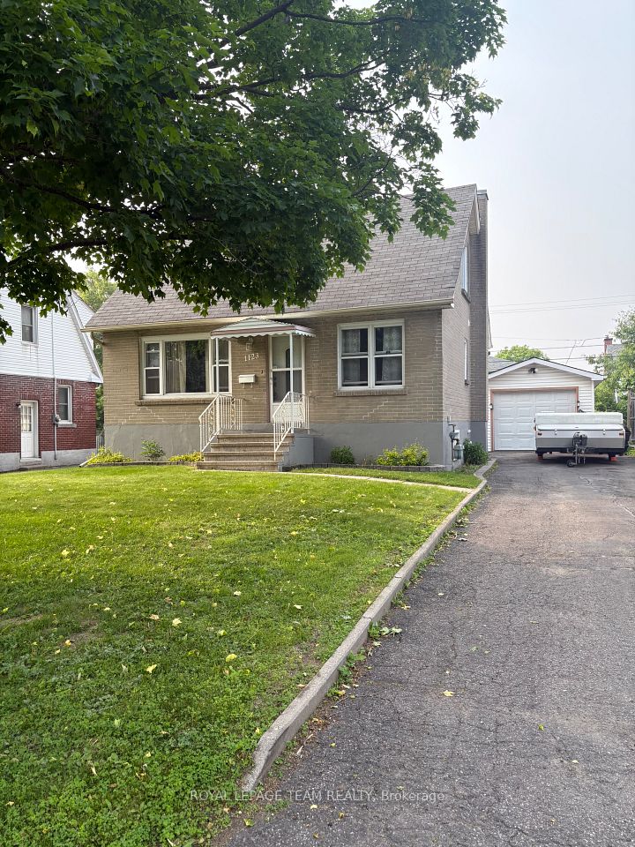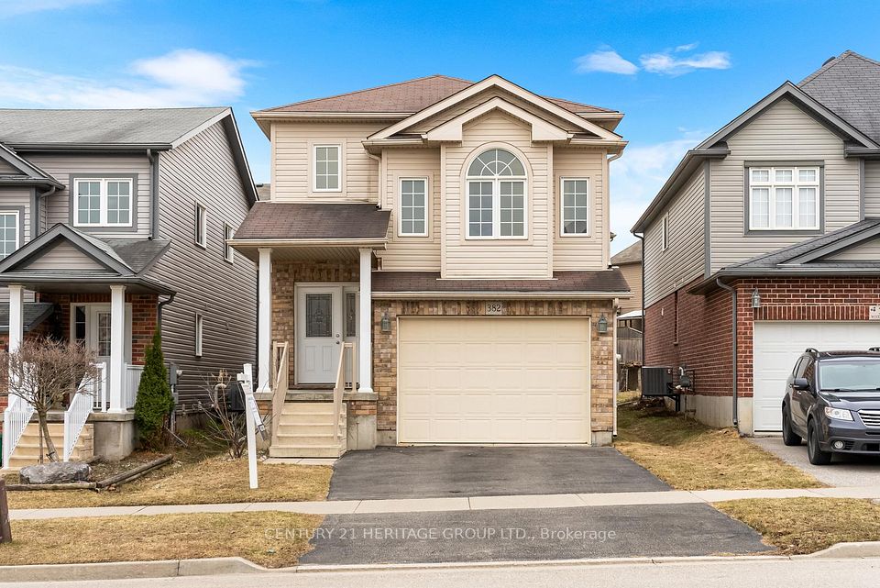
$724,000
610 Brick Road, Selwyn, ON K0L 1T0
Virtual Tours
Price Comparison
Property Description
Property type
Detached
Lot size
N/A
Style
2-Storey
Approx. Area
N/A
Room Information
| Room Type | Dimension (length x width) | Features | Level |
|---|---|---|---|
| Living Room | 3.63 x 4.36 m | N/A | Main |
| Dining Room | 3.87 x 4.36 m | N/A | Main |
| Kitchen | 4.76 x 3.03 m | N/A | Main |
| Bedroom | 4.22 x 2.73 m | N/A | Main |
About 610 Brick Road
Charming Viceroy-style home in the heart of Ennismore, surrounded by mature, maintained perennials of all sorts, including herbs, fruits and a large plot prepared for your vegetable garden. This home is out of a magazine - on a quiet street, minutes to the lake. This three-bedroom, two-bath plus a full-den home is a great place to raise your family. The front entrance welcomes you into a nice-sized great room with hardwood floors looking into a functional kitchen and two-piece bath. The main floor also features a bedroom with a double closet. Up the spiral staircase you will find a second guest room, a full bath, and a nice bright principal bedroom with ample closet space. The lower features a den/office, a large pantry, and abundant storage; the utility room features a forced air gas furnace, a UV system with filter (2021), a water softener(2021), a 100 amp electrical panel, and a heated line for the sump system. Major updating includes the furnace (2023), sump pump (2022), central air (2020),shingles (2024), painting of exterior (2024), secondary driveway (2021), and 4500L septic system (2019).
Home Overview
Last updated
1 day ago
Virtual tour
None
Basement information
Finished, Full
Building size
--
Status
In-Active
Property sub type
Detached
Maintenance fee
$N/A
Year built
2024
Additional Details
MORTGAGE INFO
ESTIMATED PAYMENT
Location
Some information about this property - Brick Road

Book a Showing
Find your dream home ✨
I agree to receive marketing and customer service calls and text messages from homepapa. Consent is not a condition of purchase. Msg/data rates may apply. Msg frequency varies. Reply STOP to unsubscribe. Privacy Policy & Terms of Service.






