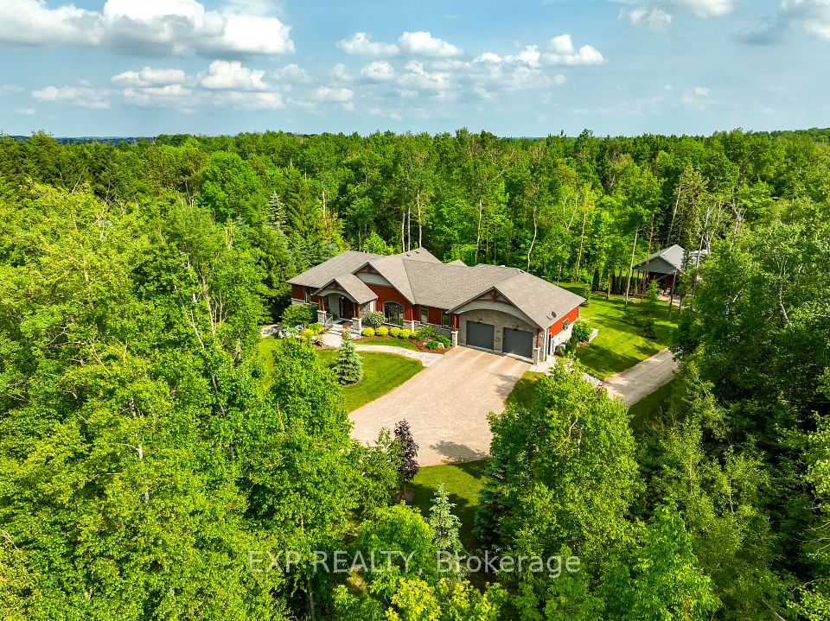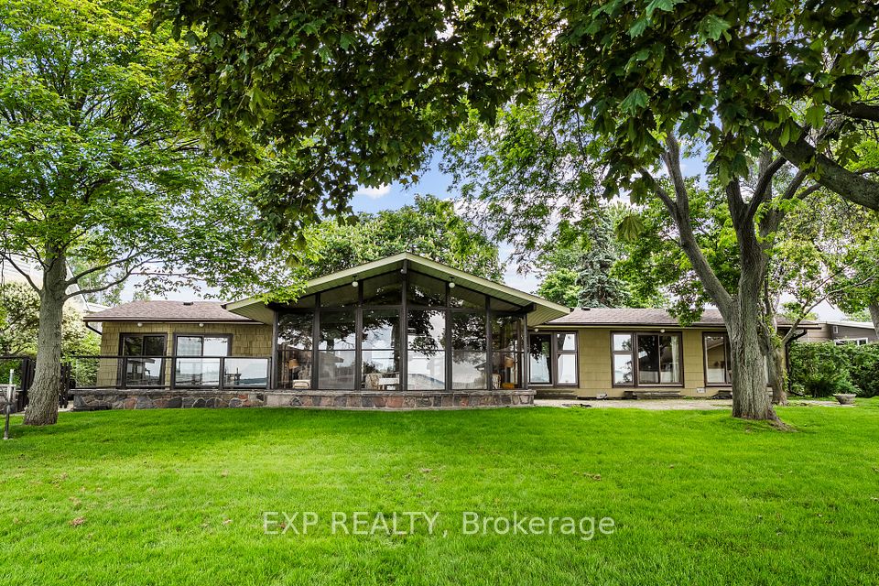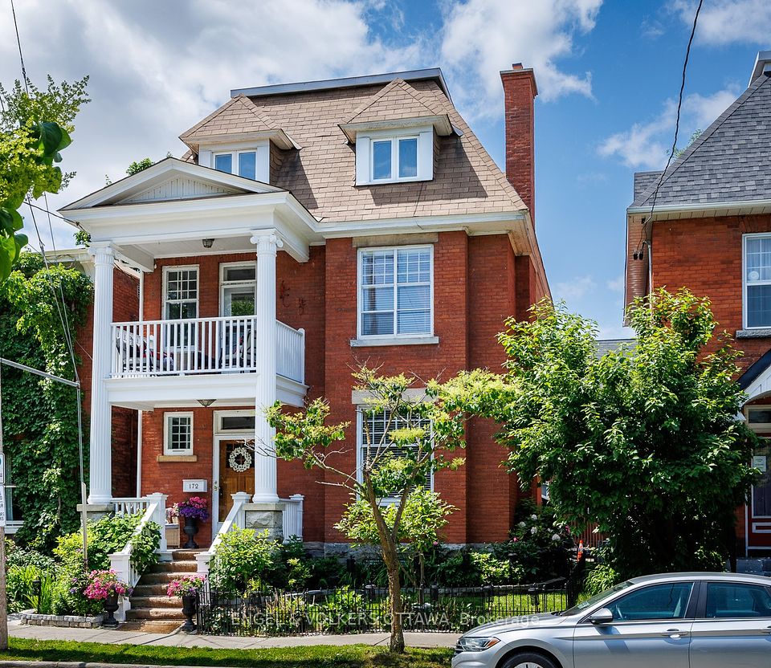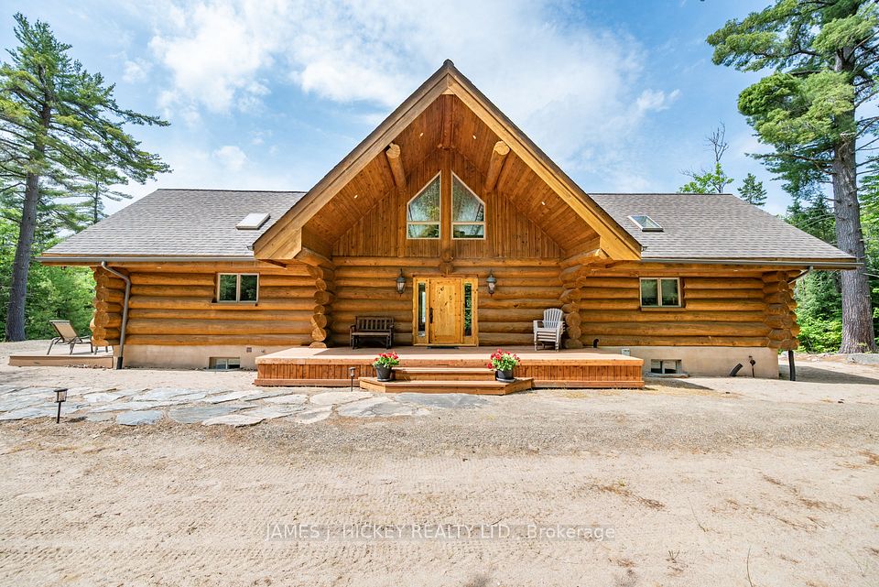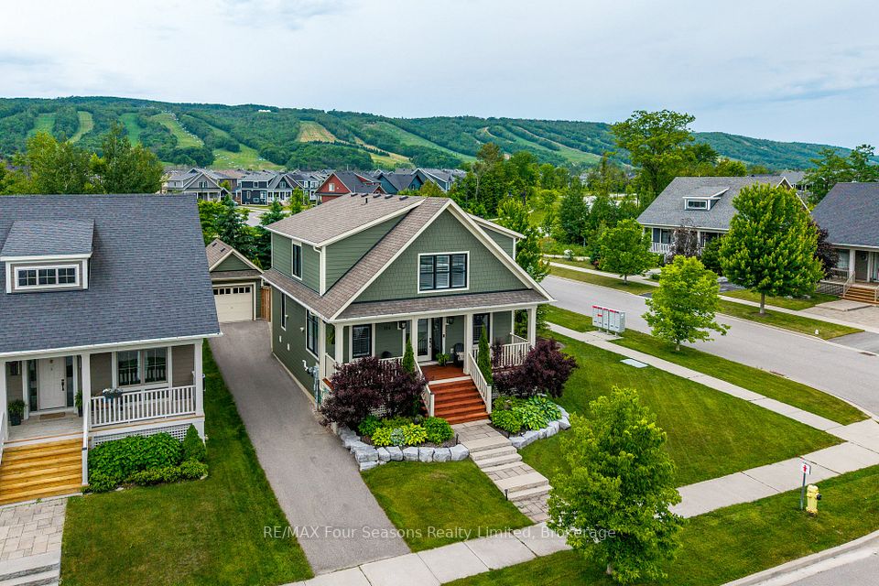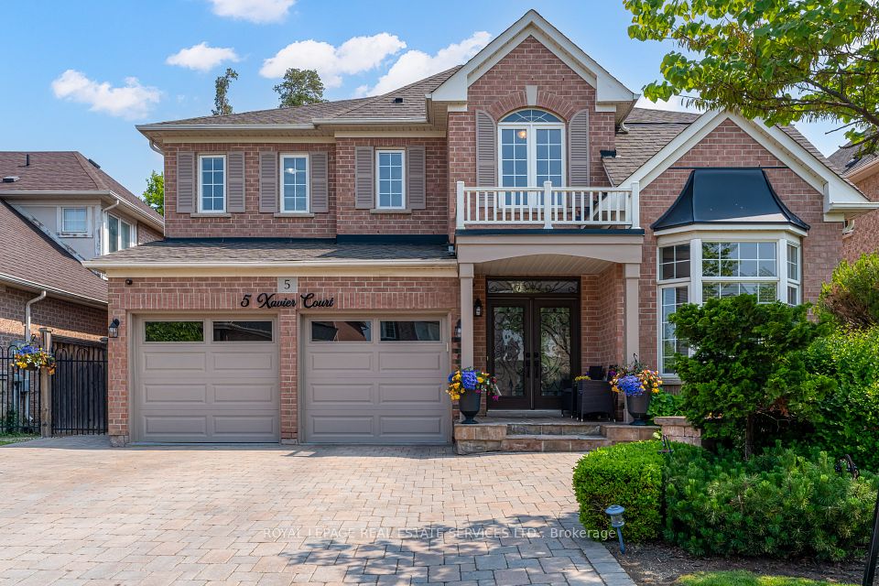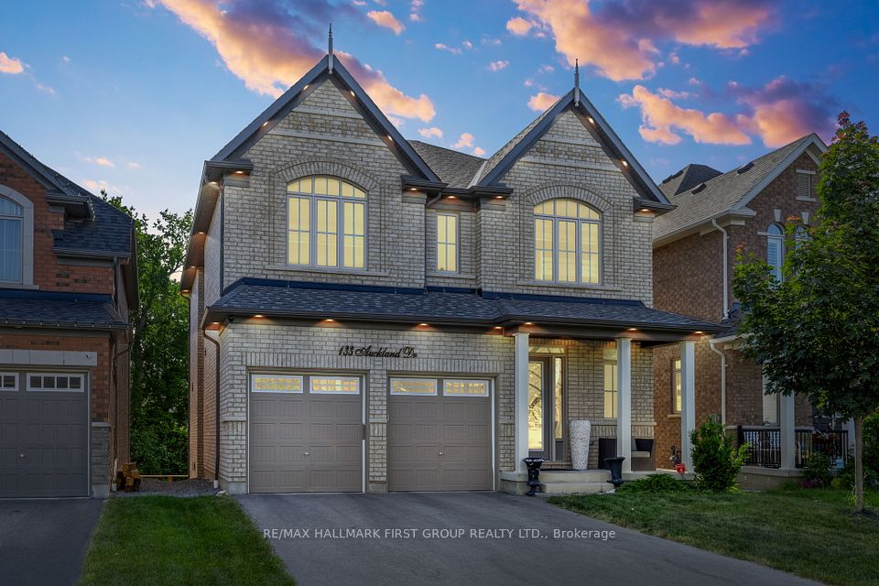
$1,798,000
61 Willett Crescent, Richmond Hill, ON L4C 7W2
Price Comparison
Property Description
Property type
Detached
Lot size
N/A
Style
2-Storey
Approx. Area
N/A
Room Information
| Room Type | Dimension (length x width) | Features | Level |
|---|---|---|---|
| Living Room | 3.66 x 5.49 m | Brick Fireplace, Window Floor to Ceiling, Broadloom | Main |
| Dining Room | 3.66 x 4.82 m | French Doors, Formal Rm, Crown Moulding | Main |
| Kitchen | 4.17 x 7 m | Stainless Steel Appl, W/O To Patio, Eat-in Kitchen | Main |
| Family Room | 3.66 x 5.49 m | French Doors, Broadloom, Crown Moulding | Main |
About 61 Willett Crescent
Welcome to 61 Willett Crescent, one of the best streets in mill pond A Rare Gem in Prestigious Heritage Estates at Mill Pond. This exquisite home offers an impressive 3,295 sq. ft. of above-grade living space, thoughtfully designed for families who value both elegance and comfort. Nestled on a quiet, private crescent and just a few steps from the serene trails of Mill Pond Park, this location combines natural beauty with upscale suburban living. You're welcomed by a grand foyer with soaring 19-foot cathedral ceilings, a dazzling chandelier, and a sweeping oak spiral staircase setting the tone for the rest of the home. The main floor features a sun-drenched living room with a cozy fireplace, a formal dining room perfect for entertaining, and a sophisticated family room with French doors. A bonus room offers flexible use as a home office, library, or guest suite. The chefs kitchen is a dream complete with granite countertops, stainless steel appliances, a large center island, and generous storage. A bright breakfast area walks out to a beautifully landscaped, fully fenced backyard with interlock patio ideal for outdoor relaxation and hosting. Upstairs, the luxurious primary suite boasts wraparound windows, a spacious sitting area, walk-in closet, and a spa-inspired 5-piece ensuite with double vanity, corner soaker tub, and separate glass shower. Additional highlights include a basement bathroom rough-in, cold room, and endless potential in the unfinished lower level to create the space of your dreams. This is a rare opportunity to own a grand, spacious home in one of Richmond Hills most desirable communities with nature, schools, and amenities at your doorstep. Don't miss it! BRAND NEW CENTRAL VACUUM REPLACED SUMMER 2023!BRAND NEW FURNACE REPLACED IN 2023!roof replaced only 8 years ago.
Home Overview
Last updated
19 hours ago
Virtual tour
None
Basement information
Partially Finished
Building size
--
Status
In-Active
Property sub type
Detached
Maintenance fee
$N/A
Year built
2024
Additional Details
MORTGAGE INFO
ESTIMATED PAYMENT
Location
Some information about this property - Willett Crescent

Book a Showing
Find your dream home ✨
I agree to receive marketing and customer service calls and text messages from homepapa. Consent is not a condition of purchase. Msg/data rates may apply. Msg frequency varies. Reply STOP to unsubscribe. Privacy Policy & Terms of Service.






