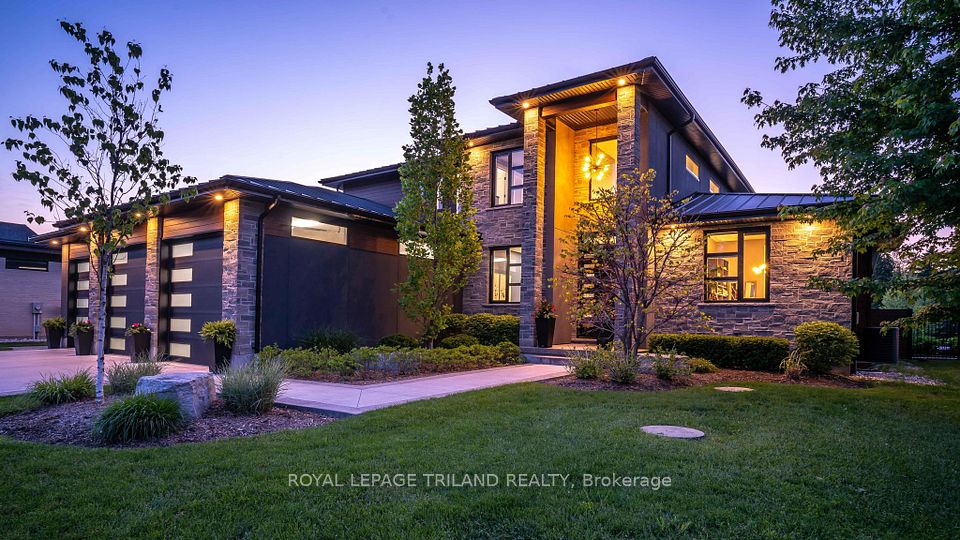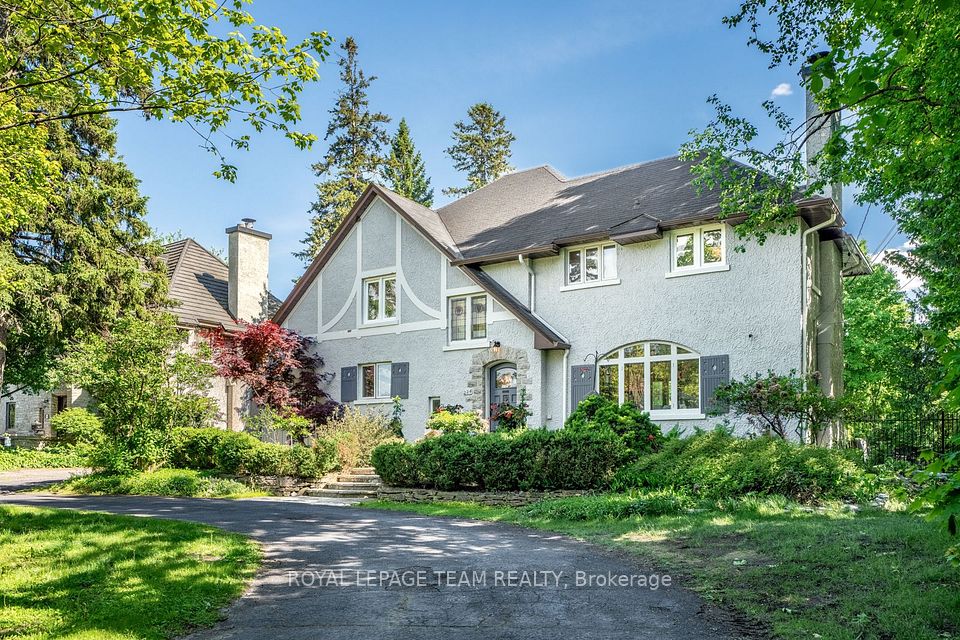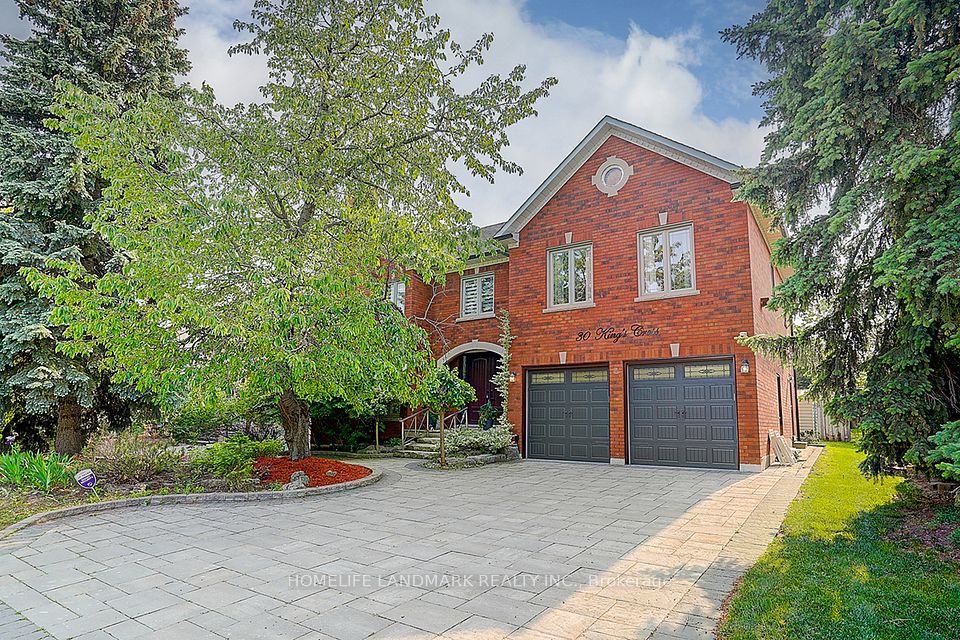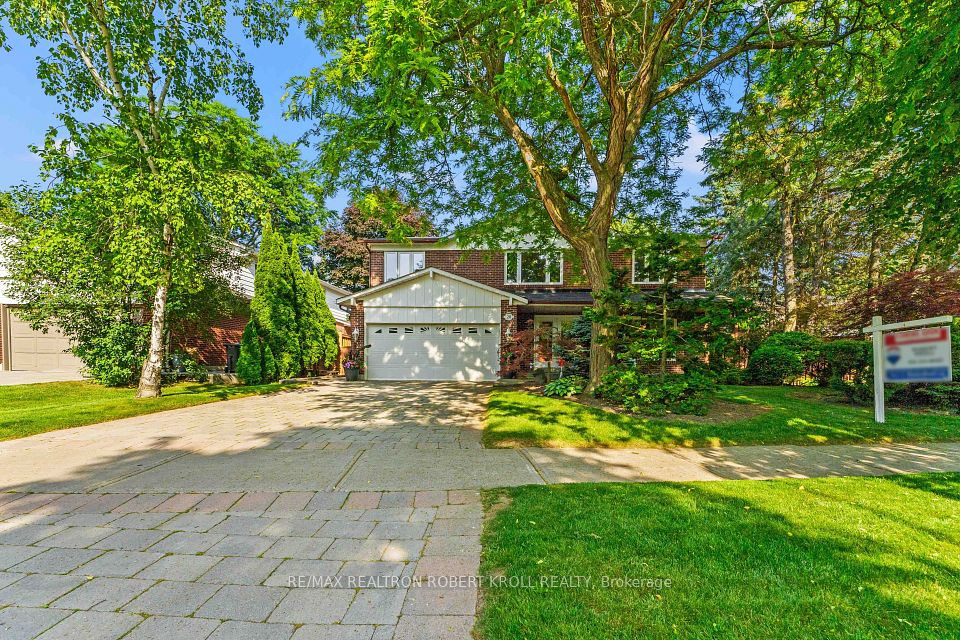
$2,998,000
Last price change Jun 26
61 Sylvan Avenue, Toronto E08, ON M1M 1J9
Virtual Tours
Price Comparison
Property Description
Property type
Detached
Lot size
N/A
Style
Sidesplit 3
Approx. Area
N/A
Room Information
| Room Type | Dimension (length x width) | Features | Level |
|---|---|---|---|
| Kitchen | 4.02 x 3.28 m | Quartz Counter, Centre Island, Backsplash | Main |
| Living Room | 5.31 x 3.68 m | Picture Window, Pot Lights, Overlook Water | Main |
| Dining Room | 4.1 x 2.68 m | Pot Lights, Window, Vinyl Floor | Main |
| Office | 3.13 x 2.54 m | W/O To Deck, Overlooks Garden, Large Window | Main |
About 61 Sylvan Avenue
** Backing onto Lake Ontario** Rarely offered Lake Front Property with 60' x 594' Big Lot & Swimming Pool. 2 Car Garage Detached with 3+2 Bdrm 4 Baths & 2 Kitchens. Over 2400 S.F Living Space with W/O Fin. Bsmt. $$$ Upgrades: Wrought Iron Glass Door Entrance w/ Covered Porch. Vinyl Flooring & Pot Lightings Throughout, Oak Staircase w/ Iron Pickets. Quartz Counter Top In Kitchens & Baths. Fin. W/O Bsmt with Rec, 2 Bdrm, 3pc Bath & Storage Rm. Overlooking Water From Living, Office, Master, The 4th Bdrm & Rec. Royale Style Garden with Water Fall Swimming Pool & Kids Playground. Enjoy Unobstructed Lake View from Huge Backyard. South Exposure Backyard with W/O Deck, Patio & Surround by Mature Trees , Wood Deck Of Cliff Edge with Outdoor Dining Set Table, Overlooking Lake w/ Panoramic View. Long Driveway can park 6 Cars. Next to Sylvan Park & Trail...
Home Overview
Last updated
3 days ago
Virtual tour
None
Basement information
Finished with Walk-Out
Building size
--
Status
In-Active
Property sub type
Detached
Maintenance fee
$N/A
Year built
--
Additional Details
MORTGAGE INFO
ESTIMATED PAYMENT
Location
Some information about this property - Sylvan Avenue

Book a Showing
Find your dream home ✨
I agree to receive marketing and customer service calls and text messages from homepapa. Consent is not a condition of purchase. Msg/data rates may apply. Msg frequency varies. Reply STOP to unsubscribe. Privacy Policy & Terms of Service.






