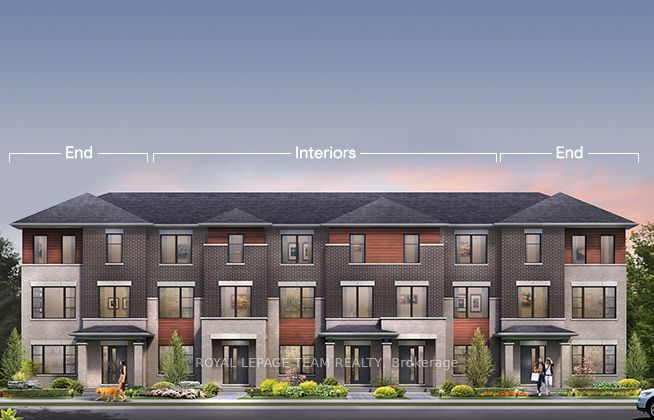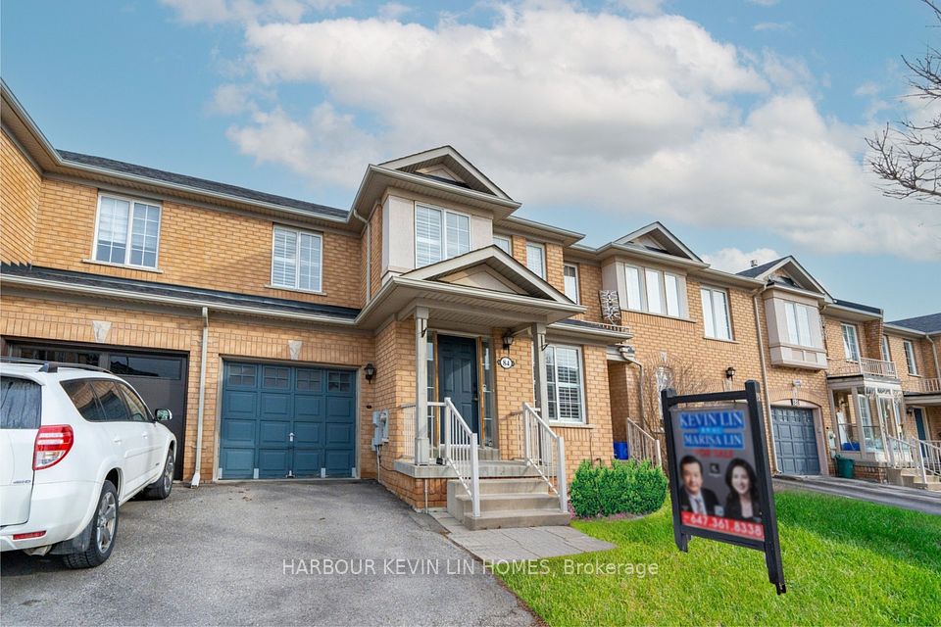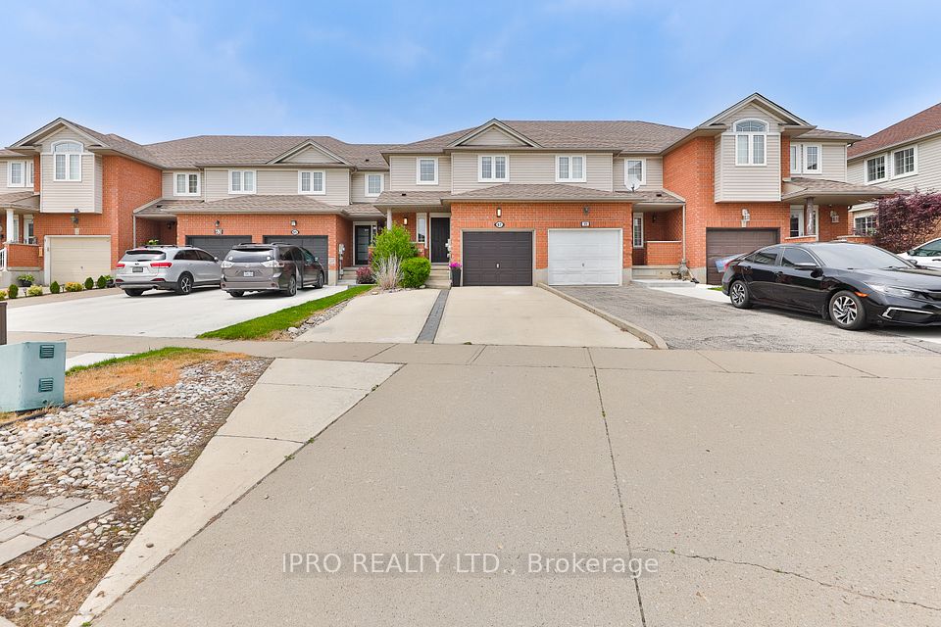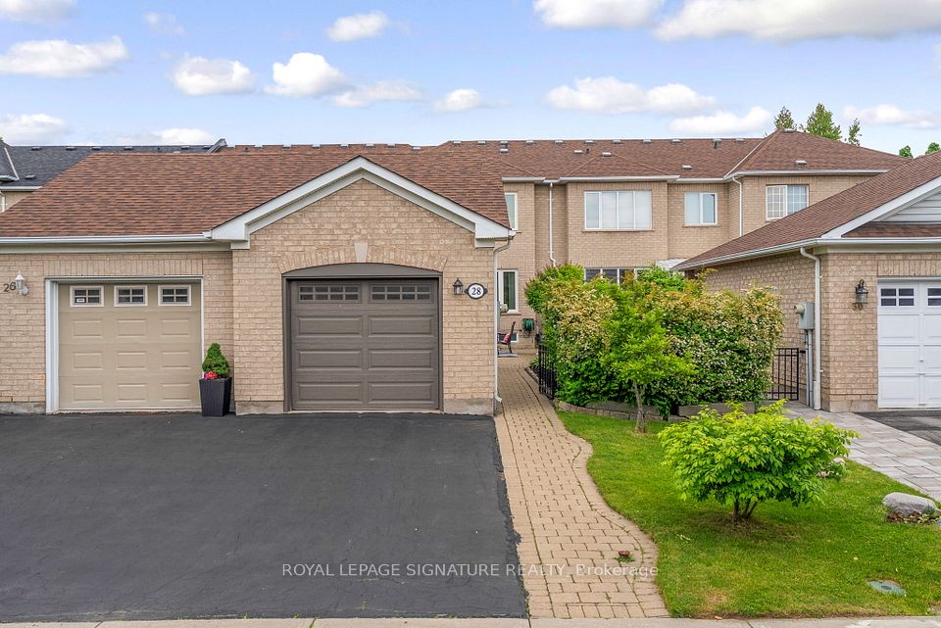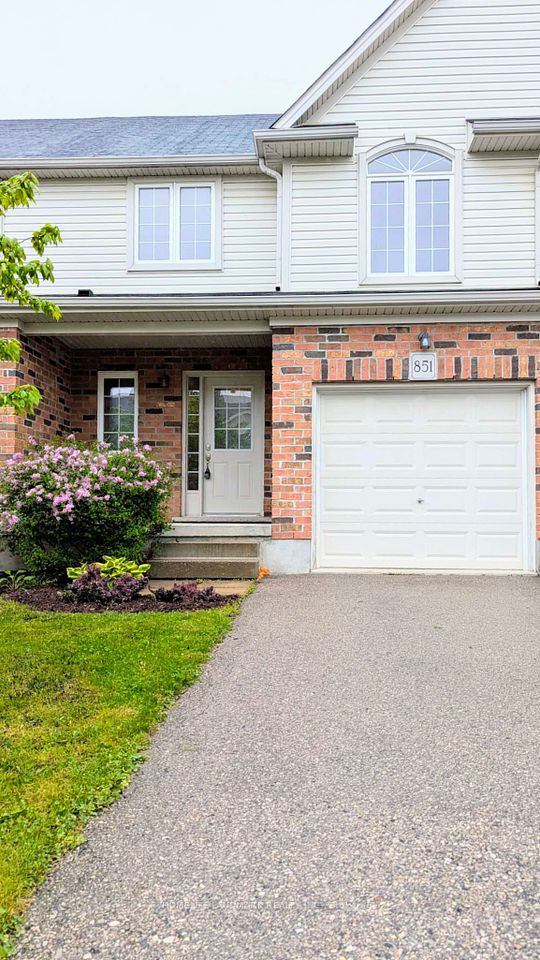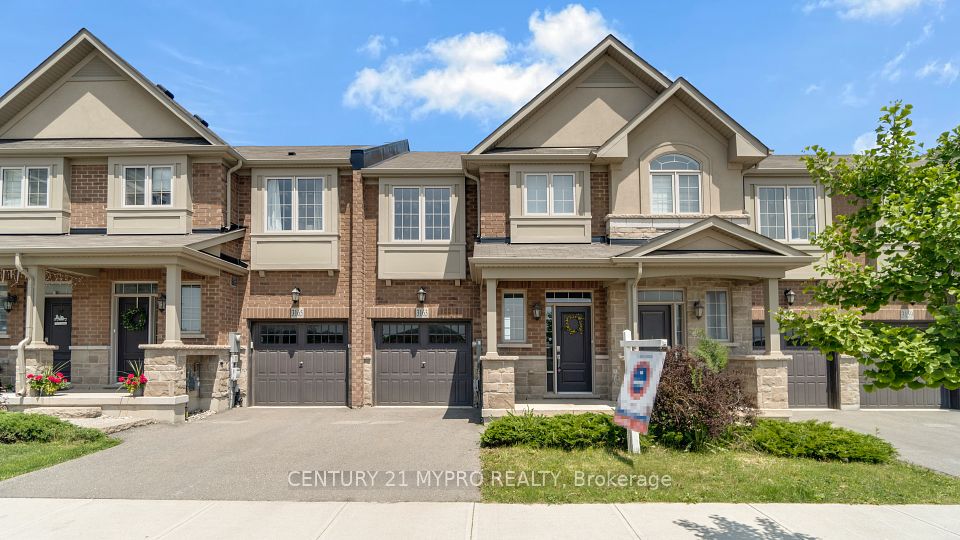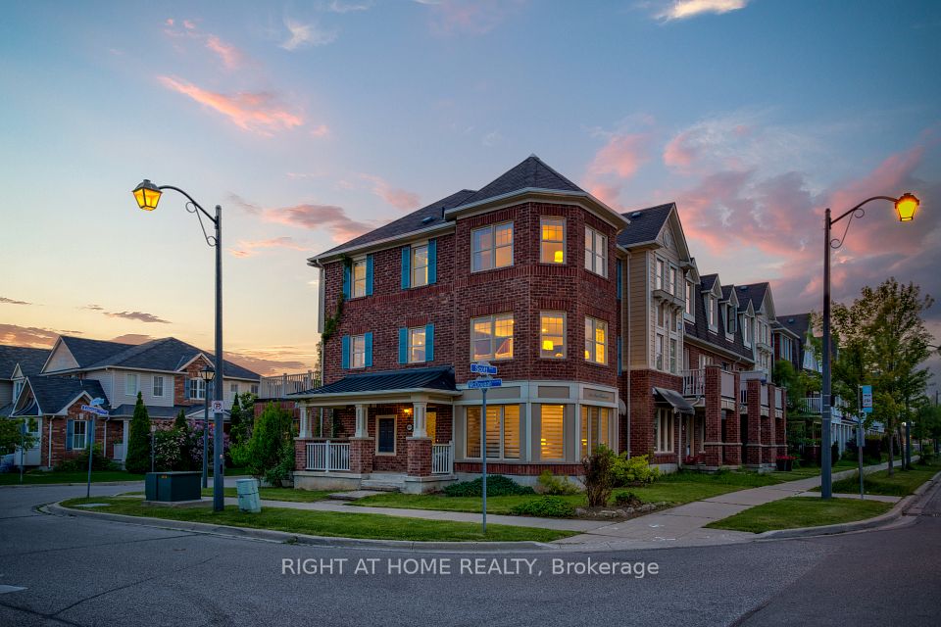
$799,900
61 Soho Street, Hamilton, ON L8J 0M6
Price Comparison
Property Description
Property type
Att/Row/Townhouse
Lot size
< .50 acres
Style
2-Storey
Approx. Area
N/A
Room Information
| Room Type | Dimension (length x width) | Features | Level |
|---|---|---|---|
| Kitchen | N/A | N/A | Main |
| Dining Room | 2.16 x 2.59 m | N/A | Main |
| Living Room | 2.92 x 5.33 m | N/A | Main |
| Bathroom | N/A | N/A | Main |
About 61 Soho Street
Located in the new Central Park sub-division area, close to schools, transit, Redhill/Linc Expressway. This beautiful open concept 1650 sq.ft. end unit townhome must be seen. Features 9 ft. ceilings, 3 bedrooms with en-suite bath and walk-in closet in master bedroom and second floor laundry room. Ceramics and vinyl flooring, granite counters, kitchen island, pot lights and stainless steel appliances included. Private asphalt driveway with single car garage and complete fenced large rear yard. Water heater and HRV are rentals. All room sizes approx. **INTERBOARD LISTING: CORNERSTONE HAMILTON-BURLINGTON**
Home Overview
Last updated
Mar 6
Virtual tour
None
Basement information
Full, Unfinished
Building size
--
Status
In-Active
Property sub type
Att/Row/Townhouse
Maintenance fee
$N/A
Year built
2025
Additional Details
MORTGAGE INFO
ESTIMATED PAYMENT
Location
Some information about this property - Soho Street

Book a Showing
Find your dream home ✨
I agree to receive marketing and customer service calls and text messages from homepapa. Consent is not a condition of purchase. Msg/data rates may apply. Msg frequency varies. Reply STOP to unsubscribe. Privacy Policy & Terms of Service.






