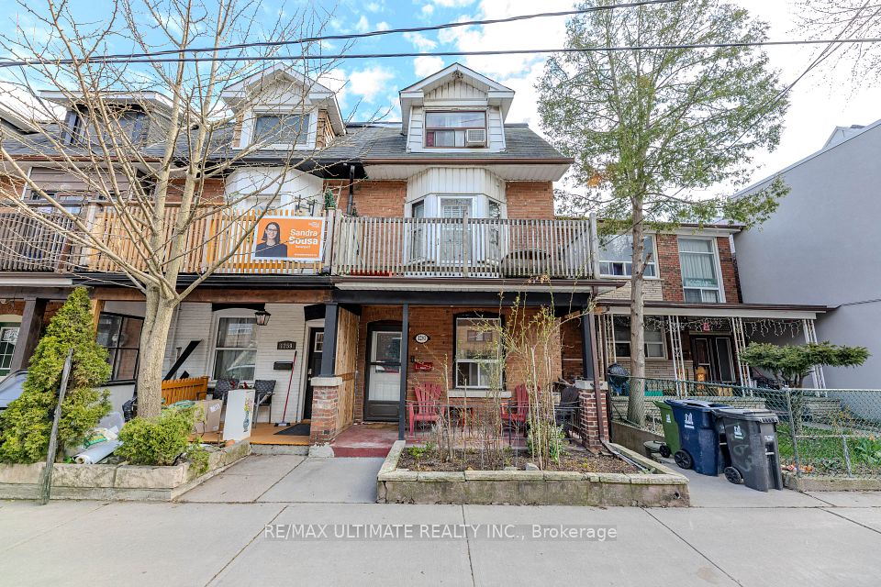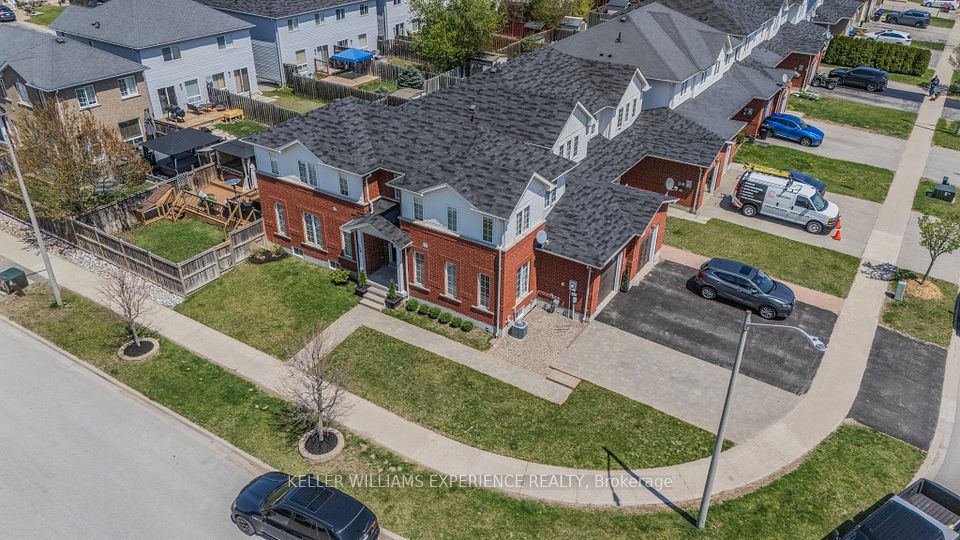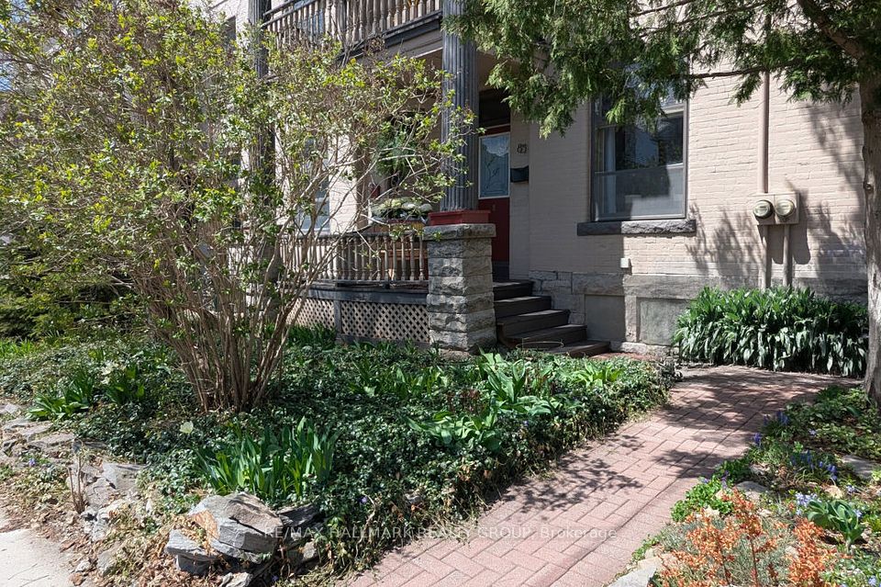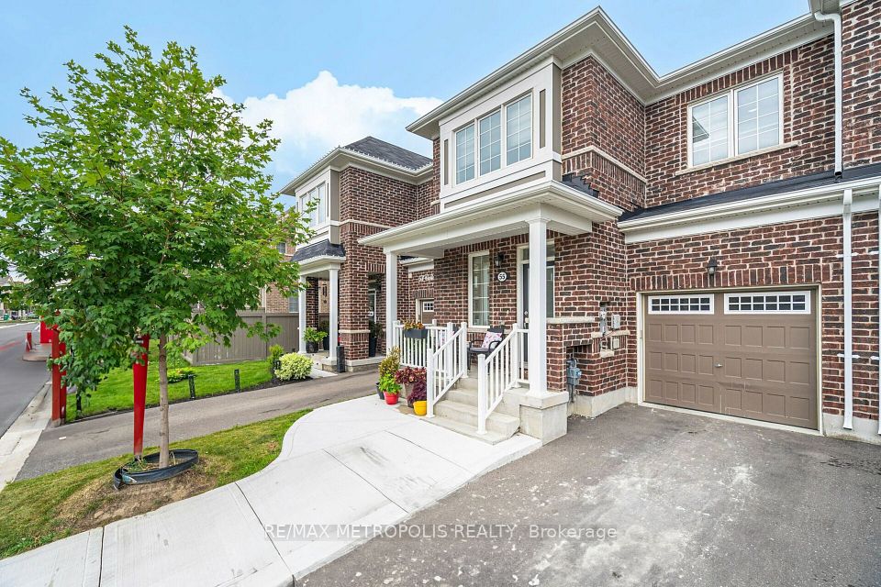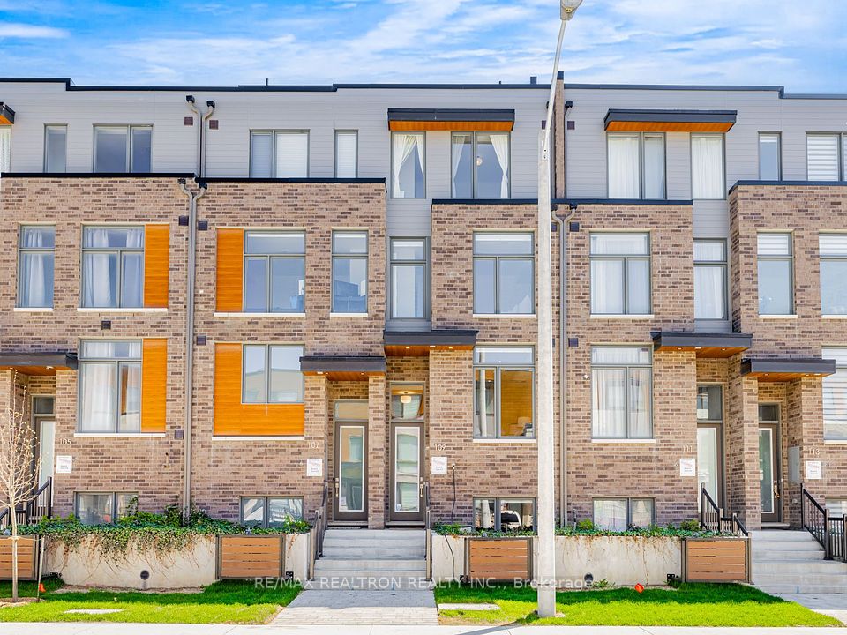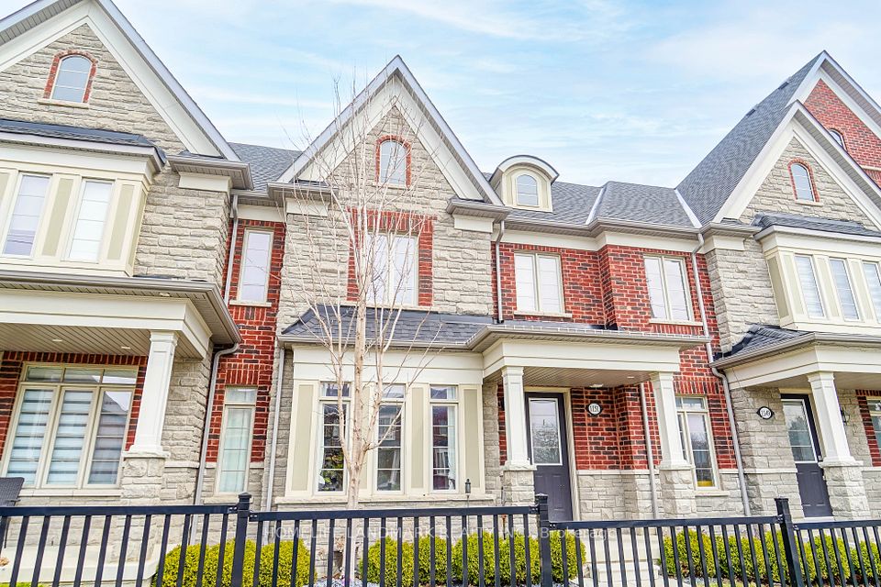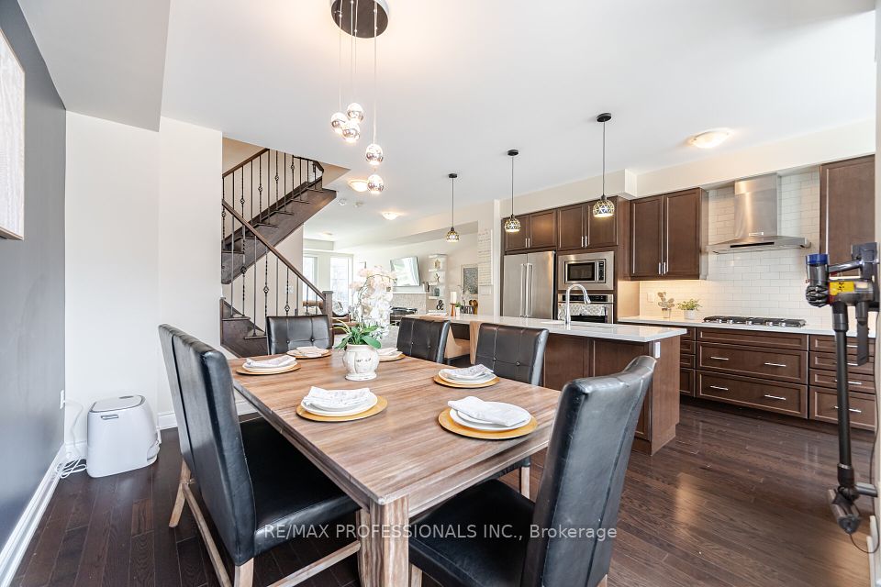$1,200,000
61 Sky Harbour Drive, Brampton, ON L6Y 0V1
Virtual Tours
Price Comparison
Property Description
Property type
Att/Row/Townhouse
Lot size
N/A
Style
2-Storey
Approx. Area
N/A
Room Information
| Room Type | Dimension (length x width) | Features | Level |
|---|---|---|---|
| Living Room | 5.79 x 3.35 m | Hardwood Floor, Combined w/Dining, Pot Lights | Main |
| Dining Room | 5.79 x 3.35 m | Hardwood Floor, Combined w/Living, Large Window | Main |
| Kitchen | 3.9 x 4.57 m | Ceramic Floor, Backsplash, Stainless Steel Appl | Main |
| Family Room | 4.88 x 3.96 m | Hardwood Floor, Fireplace, Window | Main |
About 61 Sky Harbour Drive
Step into luxury with this spacious 2,180 sq ft executive townhome on a premium corner lot in one of Bram West's most desirable neighborhoods. With its double car garage, private driveway for 4 vehicles, and detached-home feel, this rare gem is packed with upgrades and move-in ready! This home boasts: bright open concept layout with 9'ceilings, Pot lights & Harwood Floor On Main Level, Brand New Laminate Floor on 2nd Level, Freshly Painted in Neutral Colors, Double-door entry with Epoxy Coated front-porch , Heated Garage is perfect for all seasons & Wrap around balcony for outdoor enjoyment. Spacious Living/ Dining Room With large Windows perfect for entertaining. The separate family room is a cozy retreat with charming brick & wood fireplace, ideal for relaxed evenings. The Gourmet Kitchen comes with granite counter-top, backsplash, S/S appliances, Undermount Lights & Large Centre island. Breakfast Area W/o to Patio. Large Primary Bedroom with 5 Pc ensuite & W/I closet. Other three Generously sized bedrooms with good size closets. 1 Bedroom + Den LEGAL BASEMENT APARTMENT as second dwelling for a potential rental income or in-law suite. Large driveway for 4 car parking. Professionally landscaped yard with adjustable smart automatic LAWN SPRINKLER SYSTEM. Exterior pot lights enhance curb appeal and evening ambience. Storage shed in backyard is convenient for tools & seasonal items. This stunning home offers comfort, functionality, and investment potential all in one perfect package!
Home Overview
Last updated
3 hours ago
Virtual tour
None
Basement information
Finished, Separate Entrance
Building size
--
Status
In-Active
Property sub type
Att/Row/Townhouse
Maintenance fee
$N/A
Year built
--
Additional Details
MORTGAGE INFO
ESTIMATED PAYMENT
Location
Some information about this property - Sky Harbour Drive

Book a Showing
Find your dream home ✨
I agree to receive marketing and customer service calls and text messages from homepapa. Consent is not a condition of purchase. Msg/data rates may apply. Msg frequency varies. Reply STOP to unsubscribe. Privacy Policy & Terms of Service.







