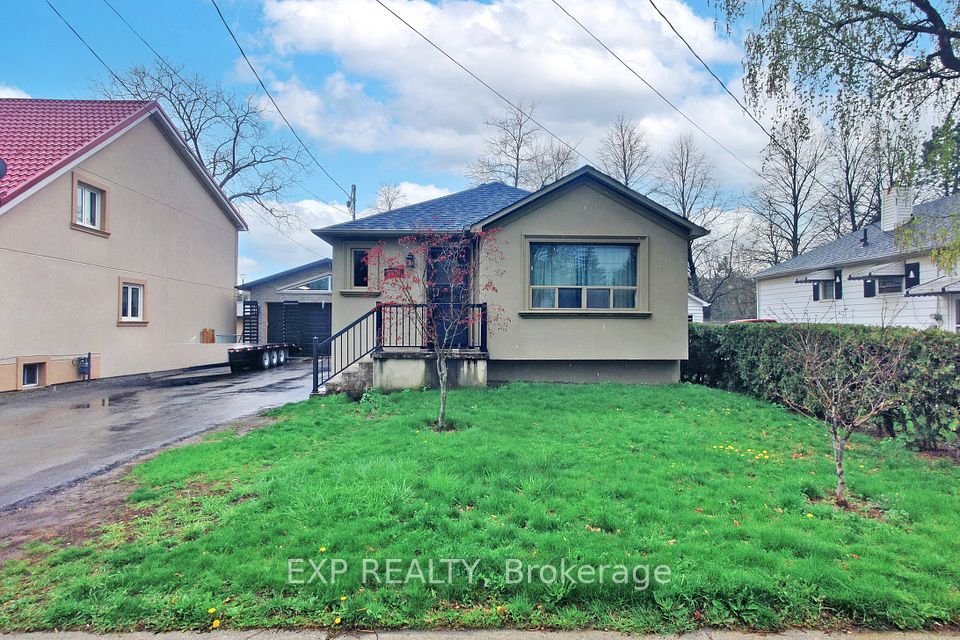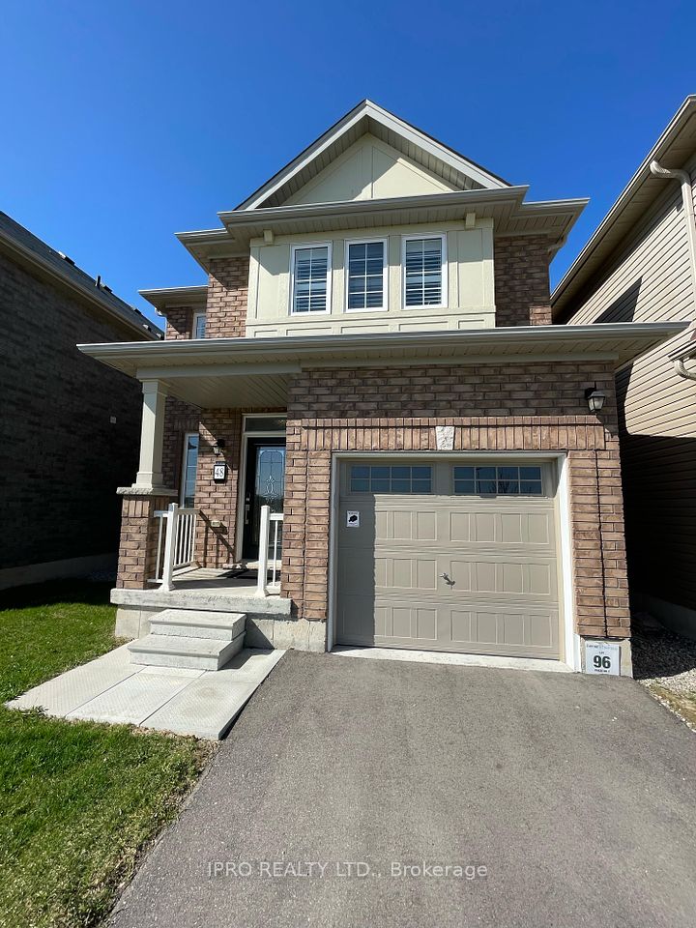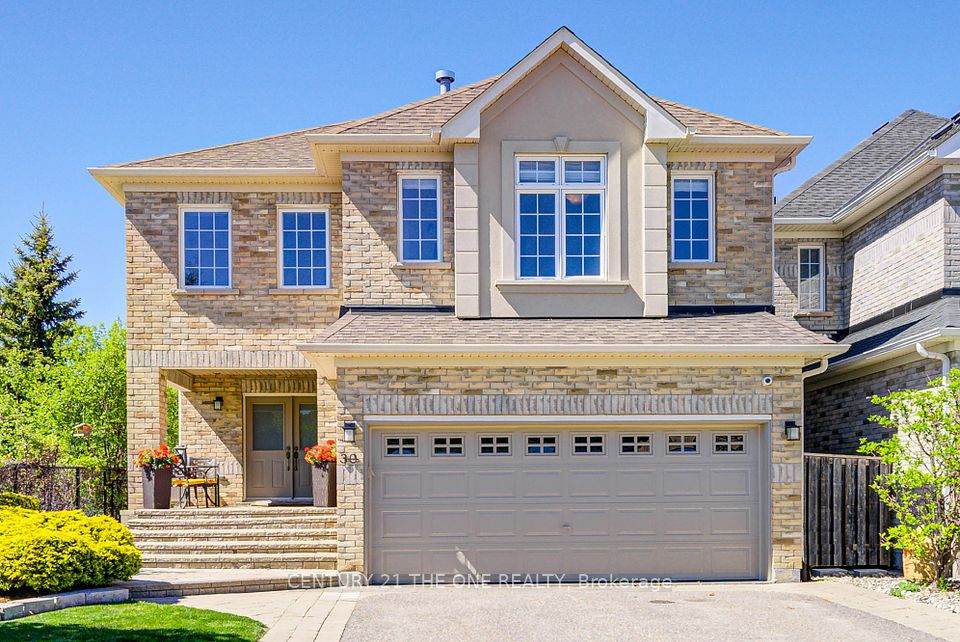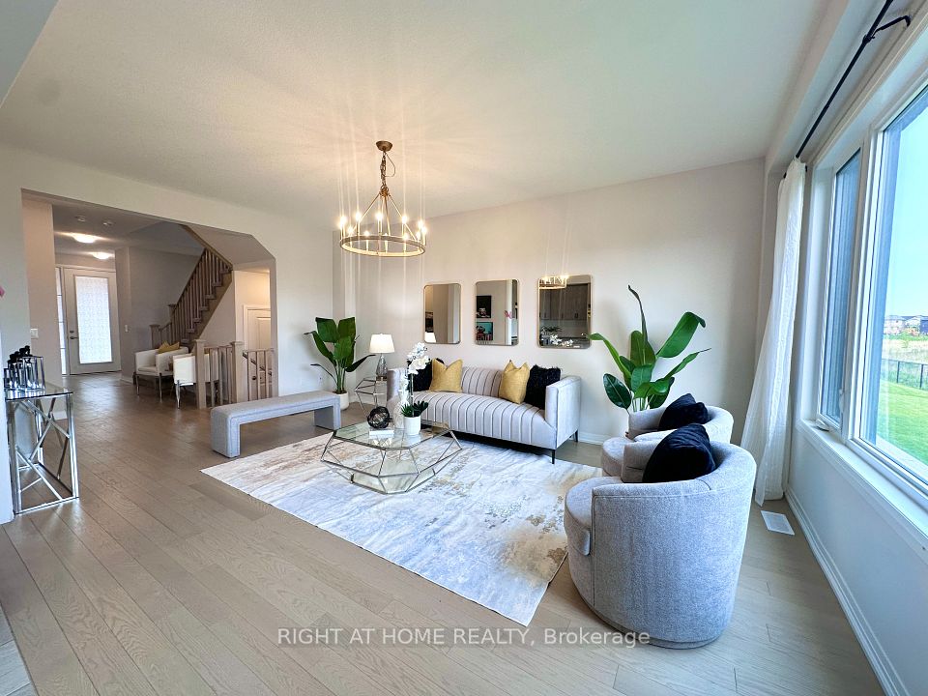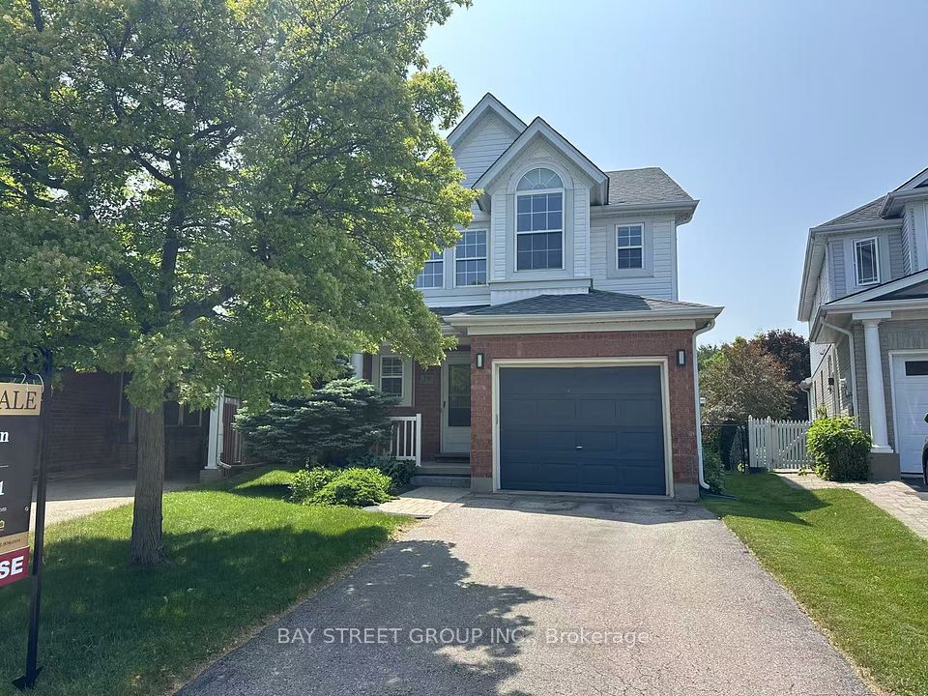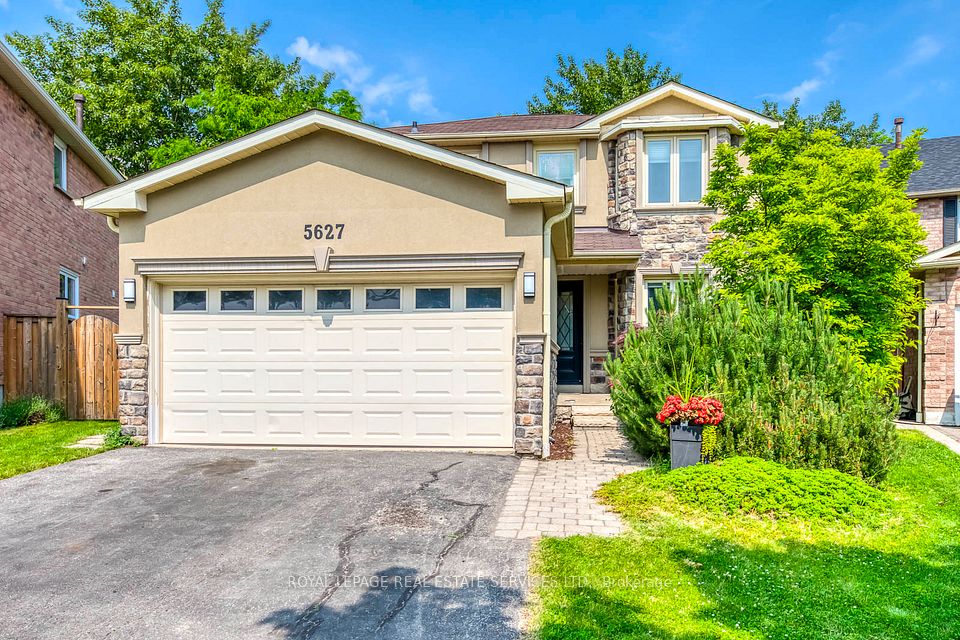
$999,999
61 Mills Court, Bradford West Gwillimbury, ON L3Z 2Y3
Virtual Tours
Price Comparison
Property Description
Property type
Detached
Lot size
N/A
Style
Sidesplit 4
Approx. Area
N/A
Room Information
| Room Type | Dimension (length x width) | Features | Level |
|---|---|---|---|
| Kitchen | 5.18 x 3 m | B/I Dishwasher, Overlooks Family | Main |
| Living Room | 4.2 x 3 m | Combined w/Dining, Laminate, Bay Window | Main |
| Dining Room | 4.28 x 3.35 m | Combined w/Living, Laminate | Main |
| Primary Bedroom | 4.57 x 4.57 m | 4 Pc Ensuite, Walk-In Closet(s), Overlooks Garden | Second |
About 61 Mills Court
Charming and Spacious 4 Bed, 4 Bath Multi-Level Home on Quiet Cul-De-Sac. Welcome to this beautifully updated and meticulously maintained 4-bedroom, 4-bathroom home located in a peaceful, family-friendly cul-de-sac. This house has designed living space across multiple levels, this property delivers the perfect blend of comfort, style, and functionality for todays modern family.The main floor boasts a bright, open-concept living and dining area flooded with natural light ideal for entertaining or relaxing with loved ones. The contemporary kitchen features sleek countertops, upgraded cabinet doors, and a cozy breakfast area overlooking the serene backyard. Step down into a warm and inviting family room with direct access to a spacious deck and a fully fenced yard. Enjoy complete privacy with no rear neighborsjust tranquil walking trails. The backyard is perfect for entertaining, complete with a garden shed and a charming outdoor fireplace for those summer and fall evenings. Upstairs, the spacious primary suite offers a walk-in closet and a private 4-piece ensuite. Two additional bedrooms and a second full bathroom provide ample space for family or guests. The partially finished basement includes a fourth bedroom with a closet, a 4-piece bath, new laminate flooring, and a flexible open space perfect for a home office, rec room, gym, or guest suite. A Separate entrance from Garage. Additional features include an attached 2-car garage with interior entry, parking for 4 more vehicles, and a location close to top-rated schools primary and secondary, parks, shops, restaurants, and a vibrant community center.This move-in-ready gem offers privacy, space, and convenience all in one. Dont miss your chance to call it home. Schedule your showing today!
Home Overview
Last updated
Jun 4
Virtual tour
None
Basement information
Finished, Separate Entrance
Building size
--
Status
In-Active
Property sub type
Detached
Maintenance fee
$N/A
Year built
2024
Additional Details
MORTGAGE INFO
ESTIMATED PAYMENT
Location
Some information about this property - Mills Court

Book a Showing
Find your dream home ✨
I agree to receive marketing and customer service calls and text messages from homepapa. Consent is not a condition of purchase. Msg/data rates may apply. Msg frequency varies. Reply STOP to unsubscribe. Privacy Policy & Terms of Service.






